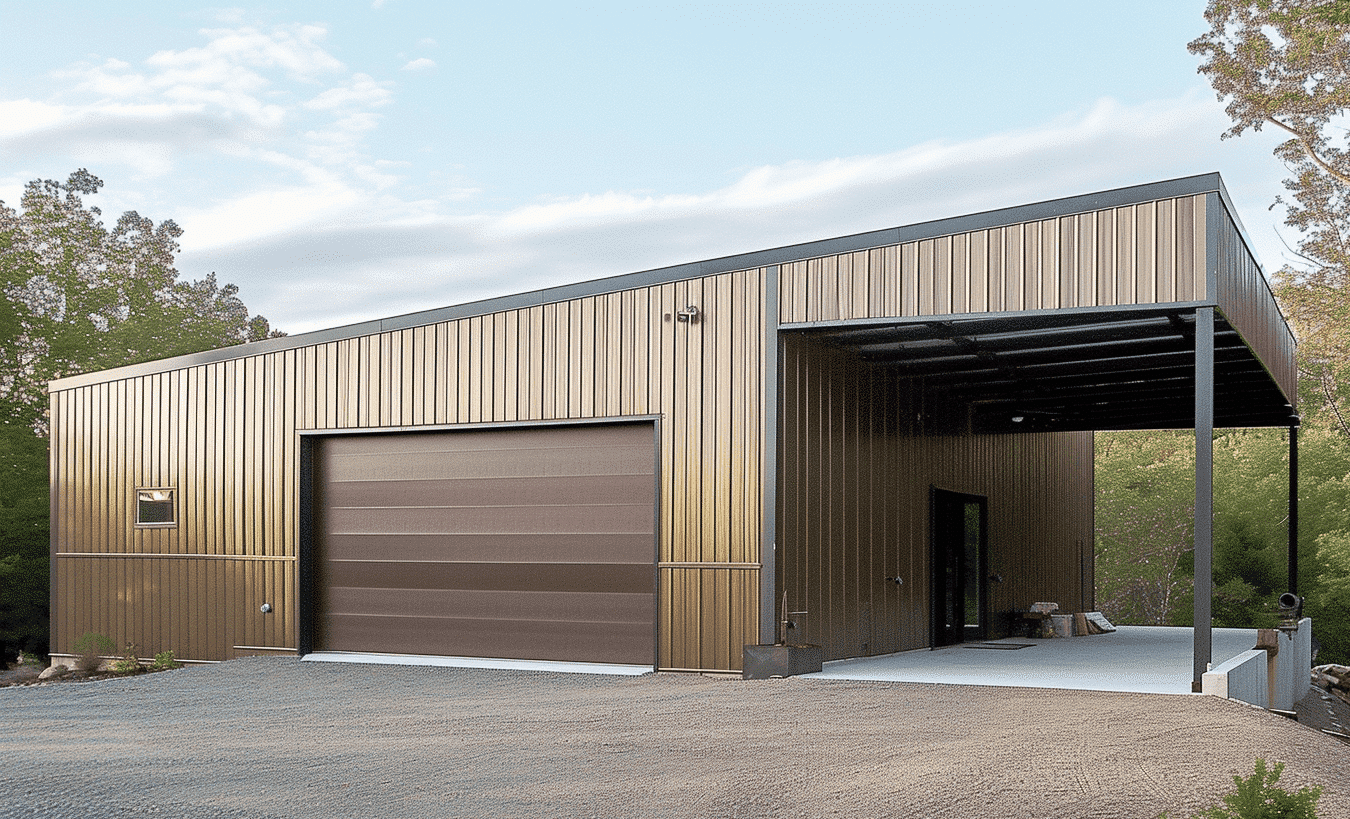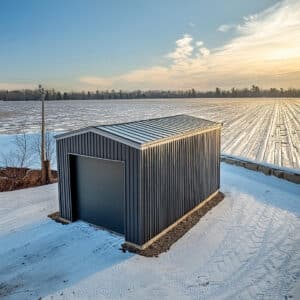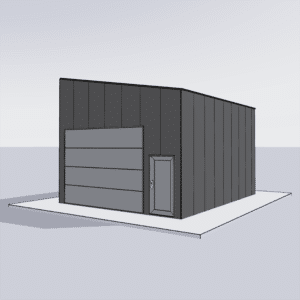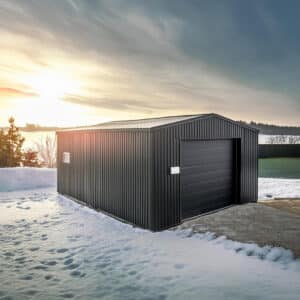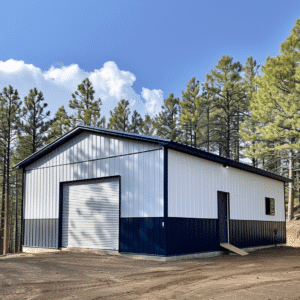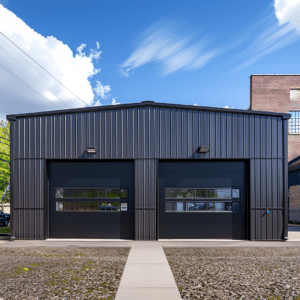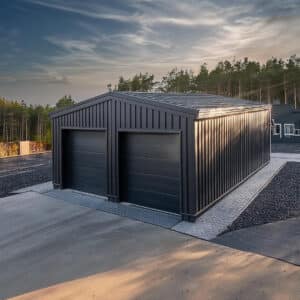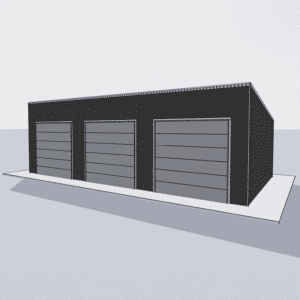Have you ever tried to fit a square peg into a round hole? Designing a small space home can sometimes feel this way. With limited square footage, it requires creativity and strategy to maximize every nook and cranny. Whether you’re living in a cozy urban apartment or downsizing to minimize your ecological footprint, small space home design presents unique challenges—and opportunities! Let’s dive in and explore some tips to transform your snug dwelling into a spacious oasis.
The Art of Decluttering
The first step towards effective small space home design is decluttering. Imagine attempting to cook in a kitchen overflowing with unused gadgets. Frustrating, right? Clutter not only eats away at precious floor space but also contributes to a sense of chaos. Start by asking yourself what items are truly necessary and which ones you can live without. Consider donating, selling, or recycling items that no longer serve a purpose in your daily life.
Decluttering is more than just getting rid of things—it’s about creating a simplified environment that facilitates relaxation and productivity. It’s like wiping the fog off a mirror to see clearly.
Multi-Functional Furniture: The Game Changer
When square footage is scarce, every piece you bring into your home must serve a dual—or even triple—purpose. Think of furniture as Swiss Army knives—they should be packed with functionality. A fold-out sofa or a bed with drawers can transform a small living room or bedroom into a versatile space. Embrace tables that extend for dining but collapse when not in use and storage ottomans that double as seating.
Multi-functional furniture keeps you from feeling boxed in and opens up opportunities to use your space creatively without compromising on comfort or style.
Optimizing Vertical Space
When floor space is limited, look up! Using vertical space is akin to finding an extra room in your home. Install shelves higher up the walls to store books and decorative items. Consider a lofted bed or a wall-mounted desk to carve out room for a home office design. These strategies elevate your living area, making it seem more spacious and reducing clutter at eye level.
Mezzanines, under-stair storage, and tall cabinets are all game changers in small space home design. They allow you to maximize storage while keeping essentials within easy reach.
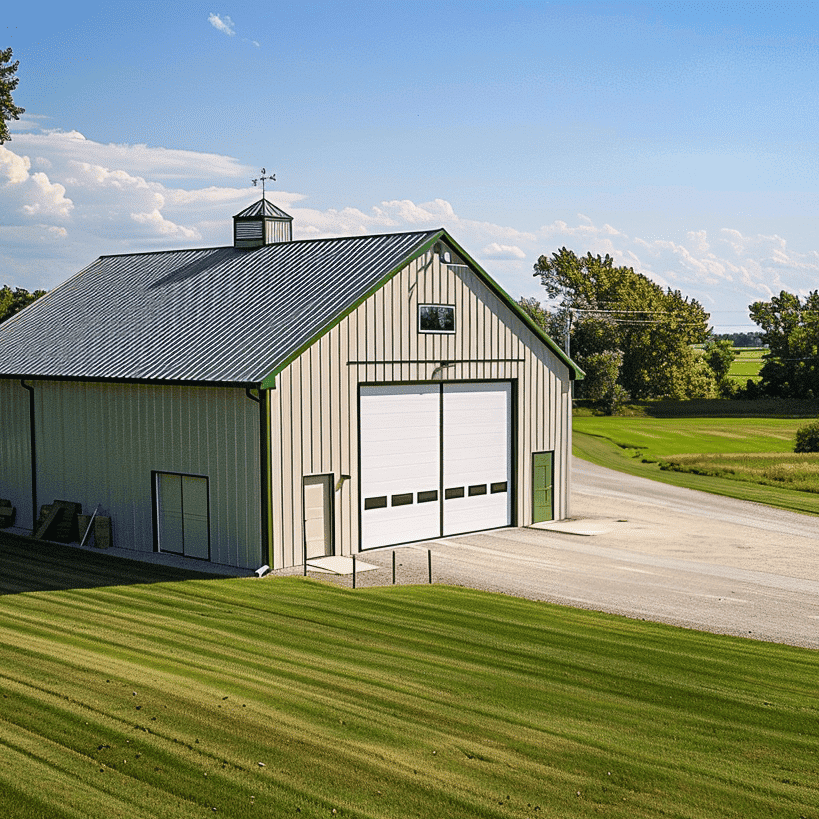
Creating Illusions: Playing with Color and Light
Just like a magician uses sleight of hand, you can use color and light to create the illusion of more space. Light colors make rooms feel airy and expansive, while strategic lighting can accentuate features and avoid creating stark shadows that emphasize boundaries.
Consider mirrors for reflecting light and visually expanding the space. They’re like portals in your home that enlarge your perception without altering physical dimensions. Combining natural light with well-placed lamps will help space feel open and inviting.
Embracing Minimalism
Minimalism and small space home design are a match made in heaven. By reducing the number of items you own, you create a streamlined and efficient living environment. Minimalism isn’t about deprivation—it’s about choosing quality over quantity and defining what truly brings you joy and functionality.
This design philosophy integrates seamlessly with open concept vs. traditional floor plans, as open layouts inherently encourage fewer divisions and promote a freer flow of light and movement.
Personalizing Your Space
While simplicity reigns in small space home design, personalization is key. You want your home to reflect who you are, not just look like a scene from an Apartment Therapy catalog. Select fundamental decor pieces and personal mementos that add character and warmth to your space without overwhelming it.
Opt for art and photographs that add depth and interest to your walls; this elevates the aesthetic without consuming precious space.
Incorporating the Outdoors
If possible, merge your indoor living area with outdoor space by using glass doors or strategically placing mirrors to reflect greenery. Bringing a piece of the natural world inside can make even the smallest of spaces feel larger. Plants are a simple yet effective way to add life and vibrancy, making a home feel nurturing and grounded.

Custom Builds: A Long-term Investment
Sometimes, off-the-shelf options don’t quite fit. That’s where custom home builders come in to shape a space perfectly tailored to your unique needs. An investment in custom solutions, whether for storage or entire structural elements, provides the adaptability to maximize every inch of your home and enhance its function beyond standard offerings.
Variable height counters, bespoke shelving units, and customized cabinetry can be designed to truly harness the potential of your space—as unique as a fingerprint. Visit custom home builders to explore personalized options that align with your vision.
Metal Homes: A Modern Approach
There’s an emerging trend where Metal Homes are being recognized not only for their durability but also their versatility in small space design. They represent a future-forward approach to housing that is sustainable and cost-effective. Their structural integrity allows for open floor plans and innovative uses of space, enabling homeowners to maximize every square foot efficiently.
Conclusion: Embracing Creativity and Innovation
Designing a small space home is an exercise in creativity—and there’s something incredibly rewarding about making the most of limited square footage. By decluttering, choosing multi-functional furniture, using vertical space, and embracing minimalism, your small dwelling can become your sanctuary. Additional personalization and ingenuity with custom builds or metal homes offer further enhancement possibilities.
So, as you embark on this journey, remember: small doesn’t mean less. It’s an opportunity to hone in on what you cherish most, making your home a true reflection of you. It’s how you choose to dance in the limited space that turns a house into a home.


