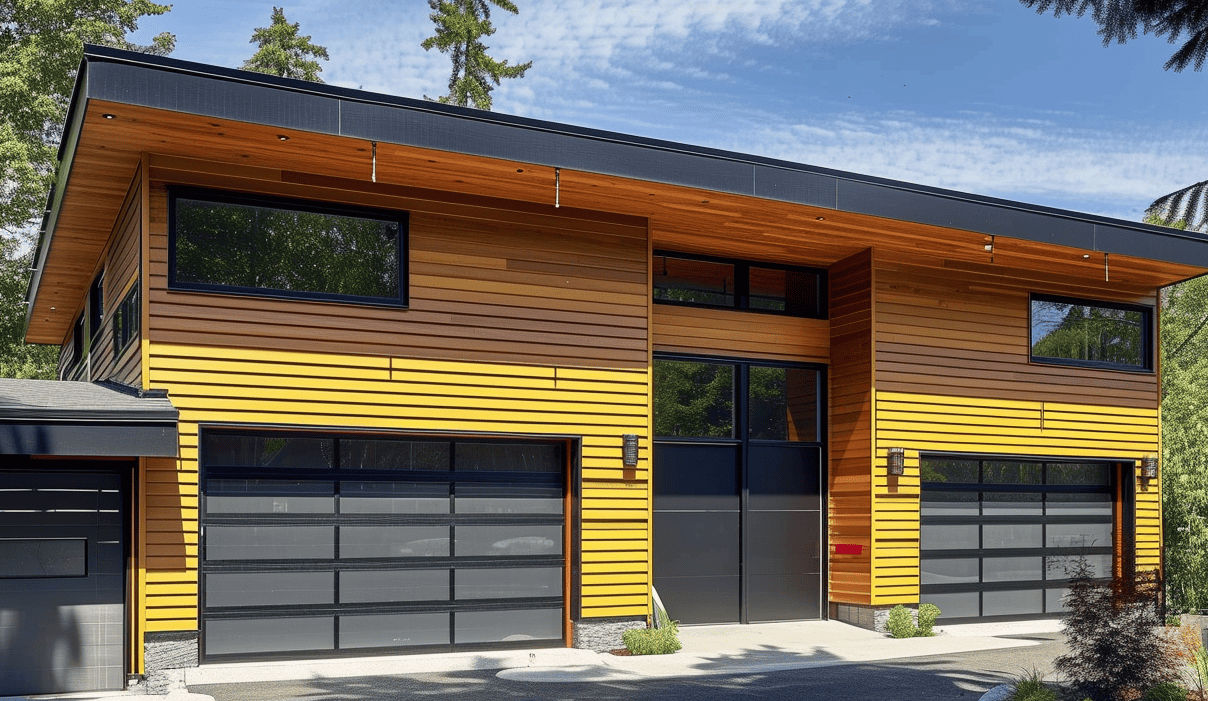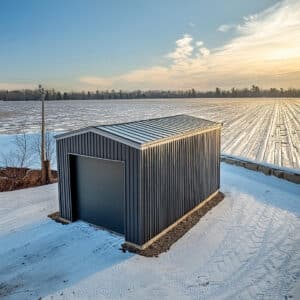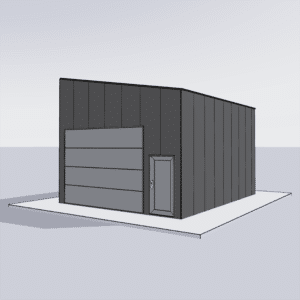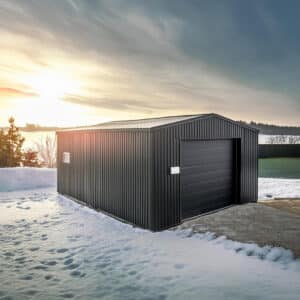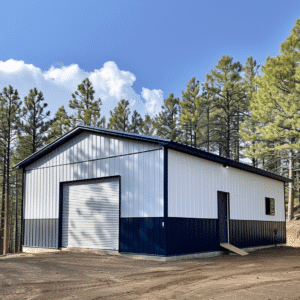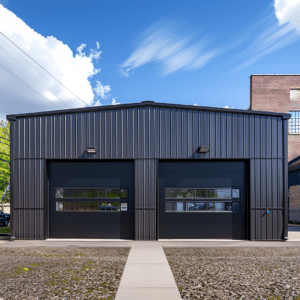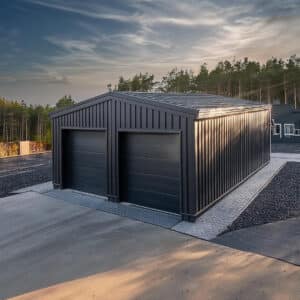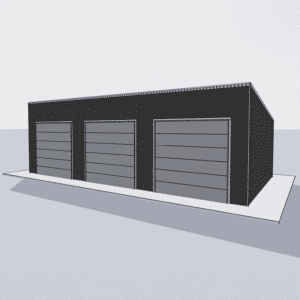When picturing your dream home, have you ever paused to consider the floor plan? You might dream of an open-concept living area where the kitchen, dining, and lounge blend effortlessly, allowing for a fluid interaction of activities. Or, you might envision a traditional layout with distinct, closed-off spaces that promote privacy and order. The debate between modern vs. traditional home design often starts with this choice. Let’s dive deeper into the world of open concept vs. traditional floor plans, and explore the pros and cons of each.
###
Open Concept Living: Bridging Spaces Together
The open concept design has surged in popularity over the past few decades. It advocates for fewer walls and doors, creating a seamless flow from one room to another. But why is this design so attractive, and are there downsides?
####
Advantages of Open Concept Designs
1. **Increased Natural Light**: With fewer walls obstructing windows, natural light can flow uninterrupted across the space. This not only enhances mood but can also make your home look larger and more inviting.
2. **Enhanced Social Interaction**: Imagine hosting a party and being able to chat with guests in the living room while you prepare drinks in the kitchen. Open layouts facilitate social interactions, as everyone can gather without barriers.
3. **Flexible Entertaining**: An open space can easily be adapted for different uses. Whether you’re throwing a dinner party or supervising children while cooking, an open floor plan offers the flexibility needed for various activities.
4. **Modern Appeal**: For those interested in home design trends 2024, open concepts often align closely with contemporary aesthetics.
####
Challenges of Open Concept Living
1. **Noise Levels**: Without walls to dampen sound, conversations, and noise can travel unrestricted, which might be problematic for families with varying schedules or preferences.
2. **Lack of Privacy**: An open layout means fewer quiet corners for tasks like reading or working, where privacy and focus might be necessary.
3. **Heating and Cooling**: Larger, open spaces often require more energy for heating and cooling, potentially leading to higher utility costs.
###
Traditional Floor Plans: Emphasizing Privacy and Structure
Contrary to open concepts, traditional floor plans segment spaces into distinct rooms, each with dedicated functions. Here’s how they stack up:
####
Benefits of Traditional Layouts
1. **Defined Spaces**: Each room has a specific function, which can help in organizing household activities and equipment. This defined structure can create a sense of order in the home.
2. **Sound Management**: Walls and doors help contain noise within a room, beneficial for those needing quiet study or working environments.
3. **Privacy**: Separate rooms provide private spaces for individuals, making traditional layouts ideal for larger families or those who appreciate solitude.
4. **Efficiency in Heating and Cooling**: Smaller individual rooms can often be heated or cooled more efficiently, potentially lowering energy bills.
####
Limitations of Traditional Floor Plans
1. **Reduced Natural Light**: Walls and separation can limit the spread of natural light, potentially making homes feel darker or more confined.
2. **Limited Interaction**: Separate rooms can inhibit social interactions, as it might require effort and movement to engage with everyone.
3. **Outdated Perception**: Depending on personal tastes, some might perceive traditional layouts as dated, particularly those who resonate with contemporary aesthetics.
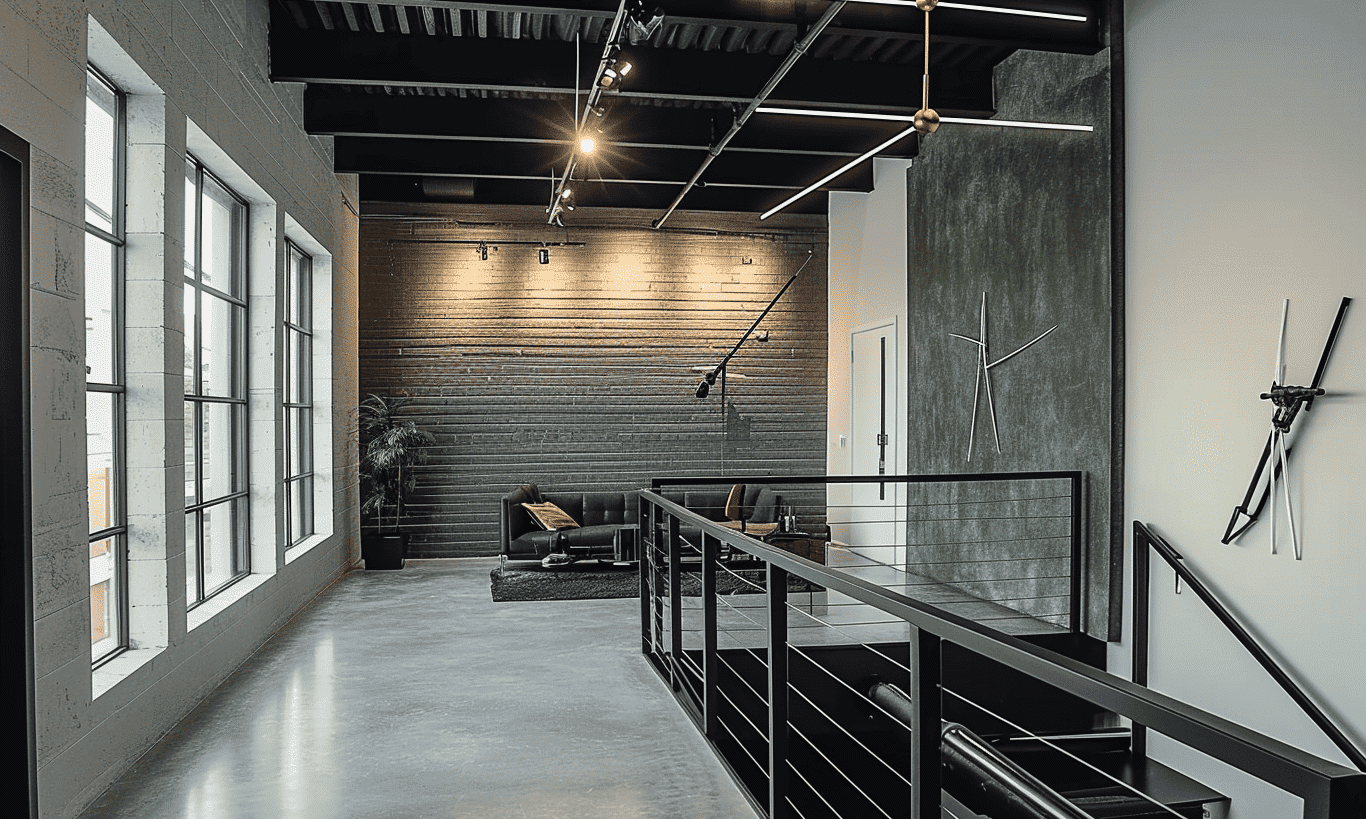
###
Which Layout is Best for You?
At this point, you might be weighing the pros and cons in your mind. But what influences the best choice for a floor plan? Consider your lifestyle, family size, and even future aspirations.
– **Lifestyle Considerations**: If you often entertain or prefer group activities, an open concept might suit you better. However, if you prioritize quiet activities or work-from-home solutions, traditional layouts could be your match.
– **Family Dynamics**: Large families or those with multigenerational members might benefit from the privacy provided by traditional plans. Meanwhile, smaller households might enjoy the intimacy and connectivity of open spaces.
– **Planning for the Future**: Are you considering resale value? Open floor plans are increasingly popular in the market and align with contemporary trends. Alternatively, if you’re settled in your forever home, prioritize what best fits your current lifestyle.
###
The Role of Custom Home Builders
Creating your perfect home isn’t solely about deciding between open and traditional layouts. It’s about customizing a plan that optimally fits your distinct needs. Engaging with custom home builders can help integrate the best of both worlds, ensuring your home is truly yours.
###
Conclusion
In the great debate between open concept vs. traditional floor plans, there’s no one-size-fits-all answer. Each layout comes with its merits and drawbacks, all of which hinge dramatically on personal taste and lifestyle. Whether you’re moved by the communal flow of open spaces or the structured privacy of traditional designs, the key is in how these spaces will serve your unique needs. Need help deciding? Companies like residential construction experts can offer insights tailored to your family’s lifestyle and future aspirations.
As noted in Freshome, floor plans are as much about personal taste as they are about functionality. Whether you lean towards modern innovations or traditional comfort, understanding these core differences allows you to make informed decisions, crafting a home that’s not just a structure but a sanctuary.


