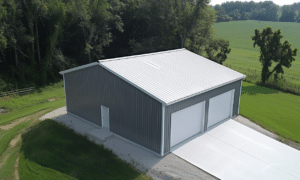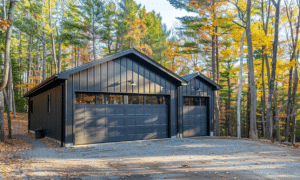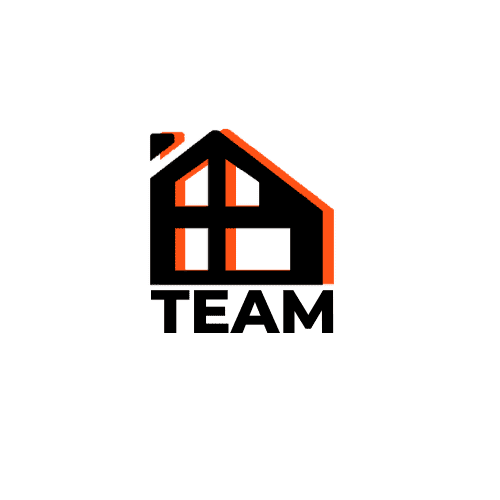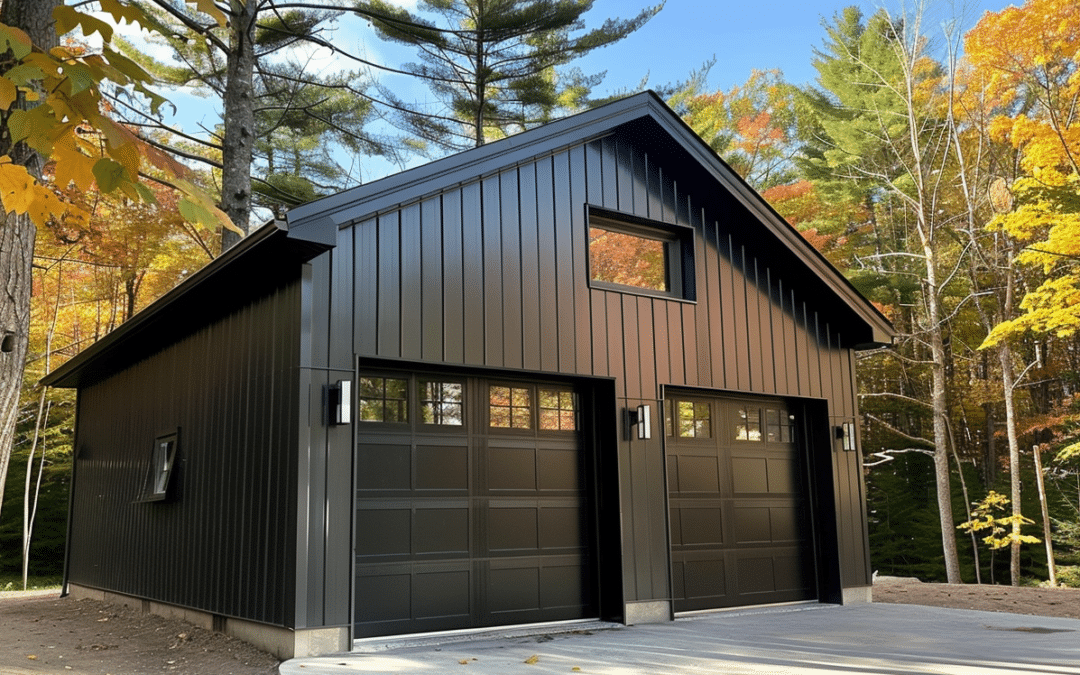Table of Contents
Garage kits in Ontario provide homeowners with customizable, efficient building solutions designed specifically for the province’s unique climate challenges and regulatory requirements. Our premium garage kits in Ontario are engineered to withstand everything from Windsor’s humid summers to Thunder Bay’s heavy snow loads, while meeting all provincial and municipal building codes. Whether you’re looking for a simple vehicle storage solution or a fully equipped workshop, our Ontario garage kits deliver exceptional value and durability.
Garage Kits Built for Ontario’s Climate & Regulations
Navigating Ontario’s building regulations requires careful attention to detail and thorough understanding of local requirements when installing garage kits in Ontario. The Ontario Building Code (OBC) sets strict standards for structural integrity, snow loads, and insulation requirements, varying by region from Windsor to Thunder Bay. Each municipality may have additional specific requirements, particularly in areas with unique environmental challenges or historical preservation zones.
Our garage kits in Ontario are designed with these regulations in mind. Our Engineered Drawings service provides comprehensive documentation that addresses all OBC requirements, including detailed structural calculations and site-specific adaptations. These drawings cover essential elements such as foundation specifications, load-bearing requirements, and electrical planning, making the permit application process straightforward and efficient. We’ve successfully helped thousands of Ontario residents secure their building permits for garage kits in Ontario, often expediting what can otherwise be a complex process.
Weather-Resistant Materials for Garage Kits in Ontario
Ontario’s diverse climate presents unique challenges for building materials used in garage kits in Ontario. From the humid summers of Southern Ontario to the harsh winters of the North, structures must withstand extreme temperature variations, heavy precipitation, and powerful winds off the Great Lakes. Our garage kits in Ontario feature galvanized steel frames specifically chosen for their superior resistance to Ontario’s weather conditions. Each component undergoes rigorous testing and treatment to ensure long-term durability.

The roofing systems in our garage kits in Ontario incorporate multiple layers of protection, including moisture-resistant barriers and specialized coatings that prevent condensation build-up – a common issue in Ontario’s varying climate. The wall panels are engineered with thermal breaks and vapor barriers to prevent moisture migration and rust formation. This comprehensive approach to weather protection ensures your garage kit in Ontario maintains its structural integrity and appearance through decades of Ontario weather cycles.
Energy Efficiency & Insulation for Garage Kits in Ontario
Energy efficiency isn’t just about comfort – it’s a crucial consideration for meeting Ontario’s increasingly stringent building standards and managing long-term operating costs of your garage kit in Ontario. Our Metal Building Insulation systems are specifically designed to address Ontario’s demanding climate requirements, offering solutions that exceed minimum energy efficiency standards while providing year-round comfort.
For heated garage kits in Ontario and workshops, we provide multiple insulation options, including high-performance blanket systems and rigid board installations. These systems are engineered to prevent thermal bridging, reduce energy loss, and maintain consistent interior temperatures despite external weather conditions. The insulation packages for our garage kits in Ontario can be customized based on your specific needs, whether you’re creating a basic storage space or a climate-controlled workshop environment.
DIY Garage Kits vs. Professional Installation in Ontario
DIY Garage Kits in Ontario
The DIY approach has become increasingly popular among Ontario homeowners looking to maximize their investment in garage kits in Ontario while gaining hands-on building experience. Our comprehensive DIY Steel Building Assembly Guide breaks down the construction process into manageable phases, providing detailed instructions for each step of building your garage kit in Ontario.
The guide includes specific considerations for Ontario’s climate and building requirements, from proper foundation preparation to final finishing touches. We provide additional support through our technical team, offering phone and email assistance to help DIY builders navigate any challenges they encounter during construction of their garage kits in Ontario. The guide also includes safety protocols, tool requirements, and timeline planning strategies to ensure a successful build.
Professional Garage Kit Installation in Ontario
For those preferring expert assistance with their garage kits in Ontario, our network of Custom Garage Builders across Ontario offers comprehensive installation services. These certified professionals bring extensive experience with local building codes, site preparation requirements, and regional construction challenges. They understand the nuances of building garage kits in Ontario in different regions, from the unique soil conditions of the Canadian Shield to the high water tables of Southern Ontario.

Our builders provide turn-key solutions for garage kits in Ontario, handling everything from initial site preparation to final inspections. They coordinate with local authorities, manage permit processes, and ensure all work meets or exceeds Ontario Building Code requirements. This professional approach often results in faster completion times for garage kits in Ontario and can be particularly valuable for complex projects or sites with challenging conditions.
Financing & Cost of Garage Kits in Ontario
The cost of a garage kit in Ontario varies significantly based on multiple factors, including location-specific requirements and individual preferences. Size remains the primary cost factor, but other considerations such as insulation packages, door configurations, and interior finishing options also impact the final price of garage kits in Ontario. Regional factors like snow load requirements and local building codes can affect material specifications and overall costs.
We provide detailed, itemized quotes for our garage kits in Ontario that break down all costs, including materials, delivery, optional features, and estimated installation costs if applicable. This transparent approach helps you understand exactly what you’re investing in and where you might find cost efficiencies without compromising quality or safety.
Understanding that a garage kit in Ontario represents a significant investment, we offer various Financing Options for Steel Buildings to make your project more manageable. Our financing solutions include flexible payment terms, competitive interest rates, and options for both residential and commercial projects.
We work with multiple Ontario-based lenders who understand the value of garage kits in Ontario and can offer favorable terms based on the durability and longevity of our structures. Options include traditional loans, lease-to-own programs, and specialized construction financing packages. Our team can help you explore these options to find the best fit for your financial situation, whether you’re building a simple storage garage or a fully equipped workshop.
Flexible Designs for Your Garage Kit Needs in Ontario
Our garage kits in Ontario are designed with versatility in mind. Whether you need a small single-car garage or a larger structure for multiple vehicles and storage, our kits offer options for customization. You can choose from various sizes, layouts, and additional features like doors, windows, and insulation to create the perfect garage kit in Ontario for your property.
- Single-Car Garage Kits: Compact, efficient designs for single vehicle storage
- Two-Car Garage Kits: Spacious options for multiple vehicles with additional storage space
- Workshop Garage Kits: Enhanced designs with electrical and ventilation options for year-round use
- RV and Boat Storage: Tall clearance options for recreational vehicle storage needs
- Custom Configurations: Specialized layouts for unique property requirements
Each garage kit in Ontario can be customized with a variety of door styles, window placements, and exterior finishes to complement your existing home and property aesthetics.
A Cost-Effective Ontario Garage Kits Solution
Garage kits in Ontario provide significant savings on both time and money compared to traditional construction methods. By opting for a kit, you reduce the need for heavy labor and extended construction periods. Additionally, these garage kits in Ontario are designed for low maintenance, offering long-term savings. Before you start, check Ontario’s building codes here to ensure compliance with the latest provincial requirements.
The pre-engineered nature of our garage kits in Ontario means precise measurements, reduced material waste, and simplified assembly. These efficiencies translate to cost savings throughout the construction process and beyond. With proper maintenance, your garage kit in Ontario will provide decades of reliable service, making it a sound investment for your property.
Contact us today to discuss how our garage kits in Ontario can provide the perfect storage, workspace, or multi-purpose solution for your property. Our Ontario specialists can guide you through options, pricing, and the best approach for your specific needs and location.


