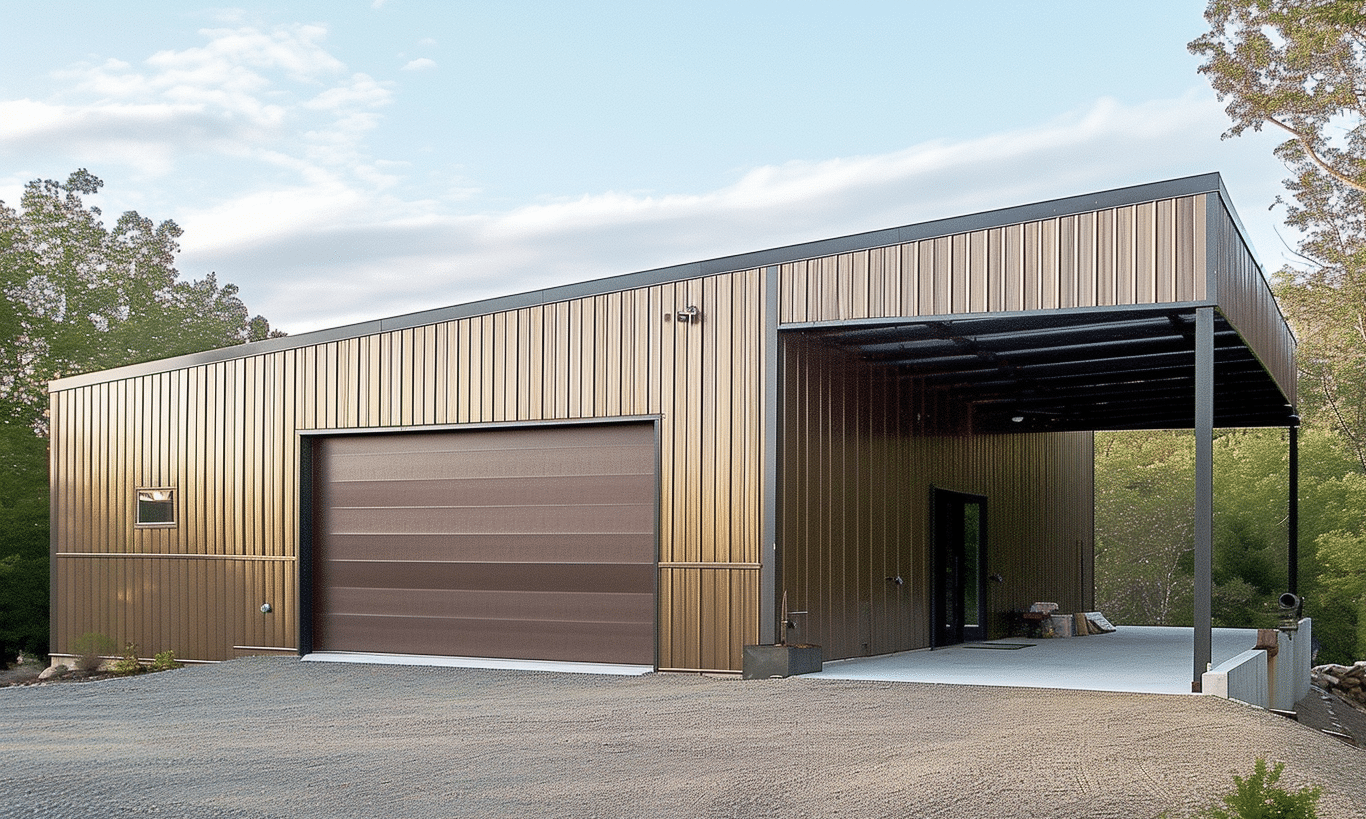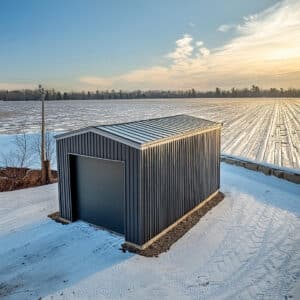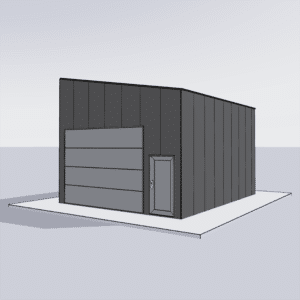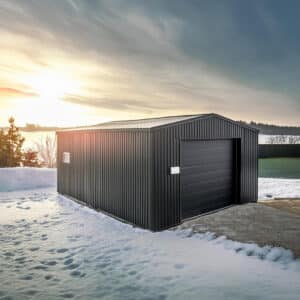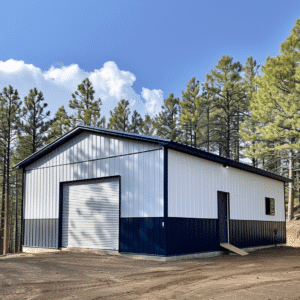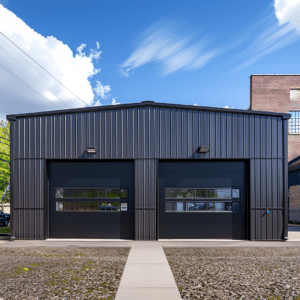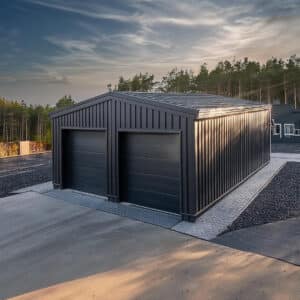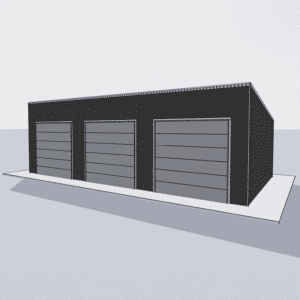In the world of versatile construction, pole barns have firmly established themselves as the superheroes of modern building techniques. Customizing your pole barn can transform it from a mere shelter into a veritable fortress of function and style. Imagine turning your basic barn into a space that caters not only to storage needs but also serves as a workshop, a home office, or even a comfortable man cave. Intrigued? Stick around to discover practical tips that will help you design a pole barn that meets your every need.
Regardless of whether you’re in bustling downtown Toronto or the sprawling fields of Alberta, the possibilities for customizing your pole barn are as varied as the Canadian landscape. Let’s take a deep dive into how you can transform this blank canvas into a masterpiece that suits your unique requirements.
Understanding Your Space Needs
Before you start swinging a hammer or selecting paint swatches, ask yourself: what will I use this space for? Defining the purpose of your pole barn is the first step toward a successful customization project. Whether it’s housing agricultural equipment, acting as a creative studio, or establishing a new place to store your vintage Harley, understanding your specific needs is crucial.
If you fancy yourself a Jack or Jill-of-all-trades, you might consider a multi-purpose setup. You could dedicate one wing to a workshop, another for storage while keeping a corner reserved as a cozy relaxation nook. Imagine a personal oasis amid life’s hustle and bustle!
The Art of Pole Barn Layout Design
A well-thought-out layout is akin to a blueprint of a successful heist; it ensures everything you need is conveniently accessible. The art of Pole barn layout design involves careful planning to optimize your space.
Think about the flow. Would you prefer everything to be open, or are defined sections more your style? Are you considering a loft for extra storage or a second story? These are essential aspects to consider when you’re plotting out your barn’s interior.

Customization Considerations: From Aesthetics to Functionality
Choosing the Right Materials
When customizing your pole barn, choice in materials can either make your barn dream flourish or flop. Metal roofs offer durability and longevity, safeguarding your establishment against the harsh Canadian climate. Alternatively, a wooden facade adds rustic charm, seamlessly integrating with a countryside landscape. Remember, when you invest wisely, you’ll reap a lifetime of benefits.
Incorporating Modern Conveniences
Why stop at just four walls and a roof when you can incorporate modern conveniences that enhance comfort and utility? Consider installing efficient HVAC systems to maintain a comfortable climate year-round. Solar power panels can be an eco-friendly addition that aids in sustainability while significantly reducing long-term energy costs.
Integrate smart-home features for security and convenience. From automated lighting to advanced security systems, these enhancements ensure your barn is not just up to date but downright futuristic.
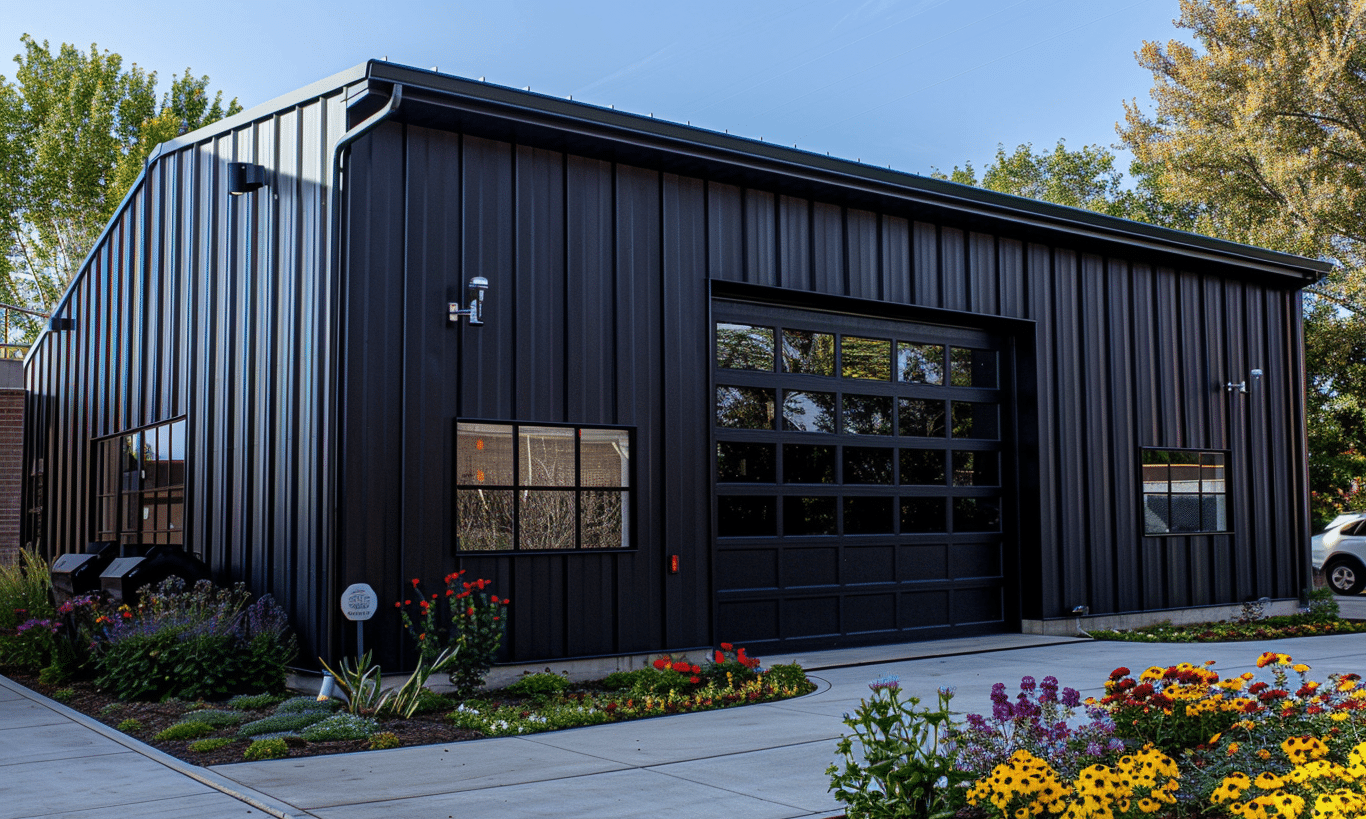
Embellishing the Exterior
An expertly designed exterior can elevate your pole barn from functional to fabulous. Consider adding porches for sheltered outdoor spaces, or maybe a cupola for traditional charm. Choose colours that harmonize with your surrounding environment for a cohesive look.
Don’t forget landscaping! A few strategically placed trees and shrubs can enhance aesthetic appeal and provide practical benefits such as shade and reduced maintenance for your barn.
Pole Barns for Every Need
Pole Barns are more than just open storage spaces; they’re your gateway to infinite customization possibilities. If transforming an unused piece of land into a bustling hub of activity is on your agenda, a custom pole barn is your ideal project.
Consider consulting with Your Building Team for expert advice and resources. Explore how Canada Mortgage and Housing Corporation – Customizing Pole Barns guidelines can assist with fundamental design considerations that could potentially increase the value of your property.
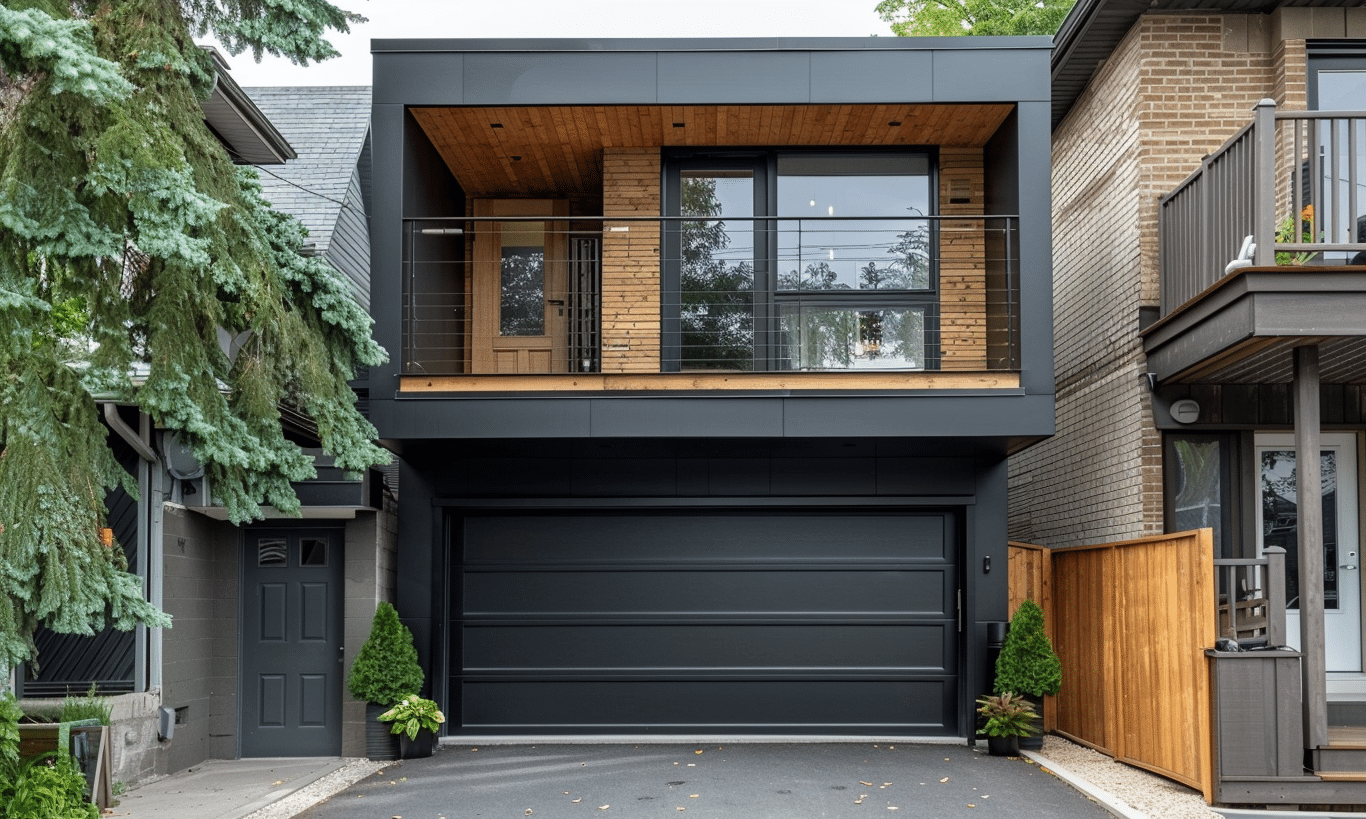
Customization Using Pole Barn Kits
If you’re wondering where to start, consider a kit. Pole barn kits are the convenient all-in-one solution for ambitious DIY enthusiasts. Snap up a kit and enjoy the flexibility of customizing it to your heart’s content.
Kits arrive with pre-cut, pre-drilled, and prefabricated parts ready to assemble. You’ll enjoy significant savings on labor costs and the rewarding experience of watching your creation rise from the ground up.
Conclusion: Your Dream Barn Awaits
Customizing your pole barn can seem akin to crafting a finely-tuned orchestra—each component must work in harmony to deliver the perfect symphony of utility and aesthetics. By carefully considering your primary needs, meticulously planning the layout, selecting high-quality materials, and incorporating modern comforts, your pole barn will transform into a valuable asset, enhancing both your property’s function and appeal.
Above all else, remember that every pole barn tells a story. What storyline will yours relay? Whether you dream of a modern workshop, a cozy barn loft, or a full-fledged agricultural powerhouse, the potential lies within your grasp. So, gather your vision, map out your dream design, and soon your customized pole barn will be the crown jewel of your property!


