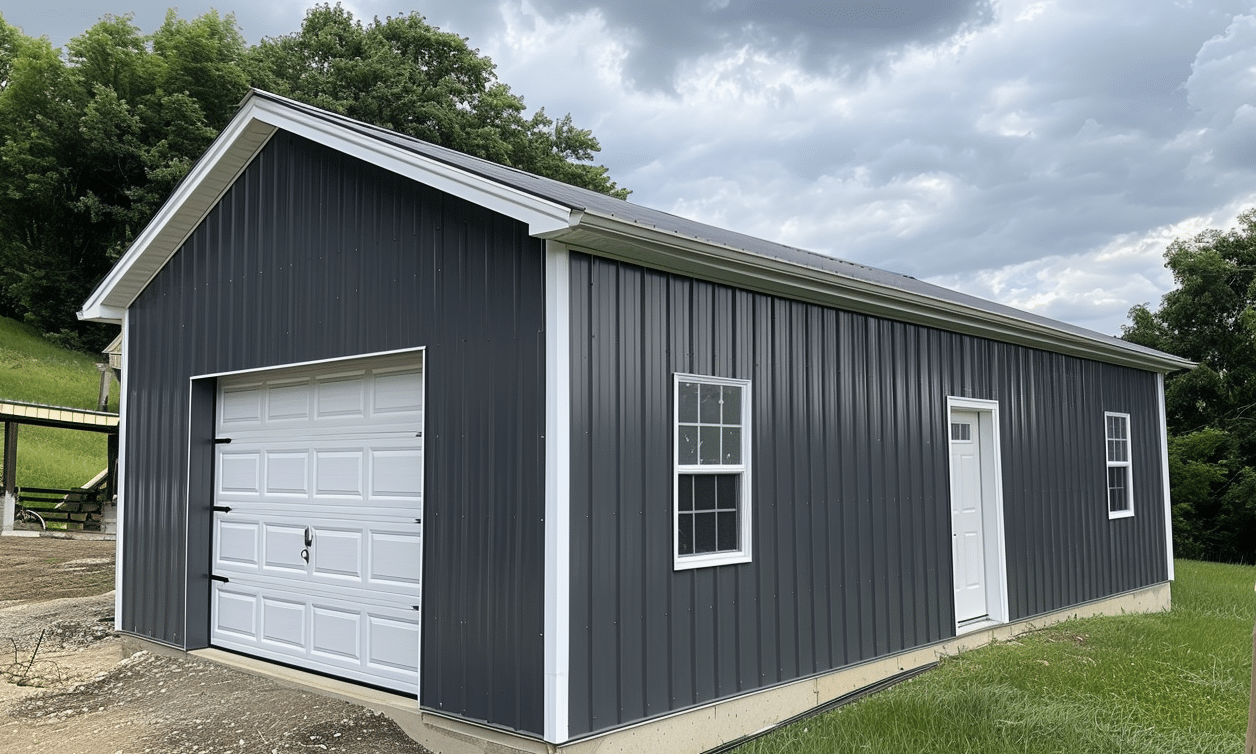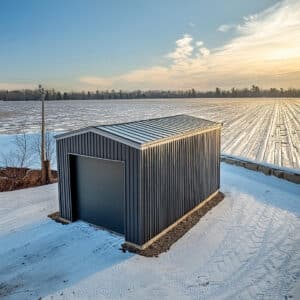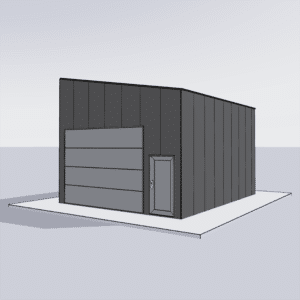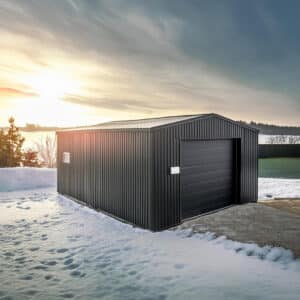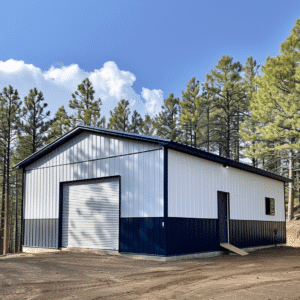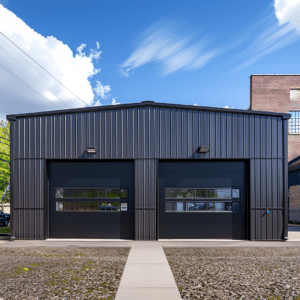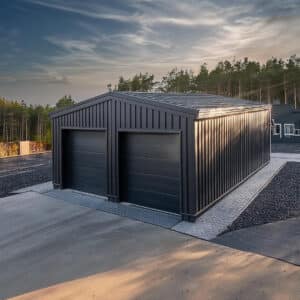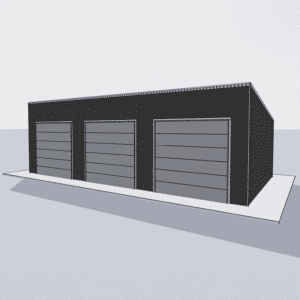Designing a functional pole barn layout is akin to crafting your own masterpiece from a blank canvas, requiring not just creativity, but a keen understanding of utility and form. The harmony between design and functionality often leads to a pole barn that enhances daily operations, whether you’re using it for storage, livestock, or even as a workshop. As we dive into the elements of pole barn layout design, we aim to equip you with the knowledge to transform your pole barn into an efficient and adaptable space.
Understanding Your Needs and Goals
Before picking up the first piece of timber or steel, it’s essential to understand what you need from your pole barn. Are you seeking a storage solution, a workspace, or perhaps shelter for your animals? Each use dictates a different layout approach. An open-concept pole barn, for example, might suit those needing flexible space for varied functions, lending itself well to workshops or equipment storage by maximizing usable floor area. For those unfamiliar with this layout style, open-concept pole barns offer several advantages, notably their adaptability.
Defining the Layout: The Basics
When sketching out the initial layout, several foundational components must be considered:
1. **Zoning:** Divide your space based on function. Clearly delineated areas prevent clutter and enhance efficiency.
2. **Access:** Ensure easy accessibility not just for people, but for machinery and livestock where necessary.
3. **Ventilation and Light:** Position doors and windows to optimize natural ventilation and lighting, ultimately reducing energy costs.
An interesting perspective is considering the barn as a system of interrelated parts working collectively. Like a bustling city, your pole barn should function as a cohesive unit where each component contributes to the overall success.
Designing with Efficiency in Mind
With primary functions and foundational aspects in place, it’s time to stretch those creative muscles and focus on efficiency. This is where precision in layout design separates an ordinary pole barn from an extraordinary one.
**Workflow Optimization:**
– **Proximity Planning:** Place frequently used areas close to each other. For example, if you’re integrating a workspace, it might benefit from proximity to storage areas for materials.
– **Flow:** Design entrances and pathways to support the intended flow of activities. Consider how equipment or vehicles will move through the space.
**Storage Solutions:**
Innovative storage solutions can transform a cluttered barn into an organized haven. Utilize vertical space efficiently with mezzanines or lofts, and consider racks or customized shelving for smaller items.
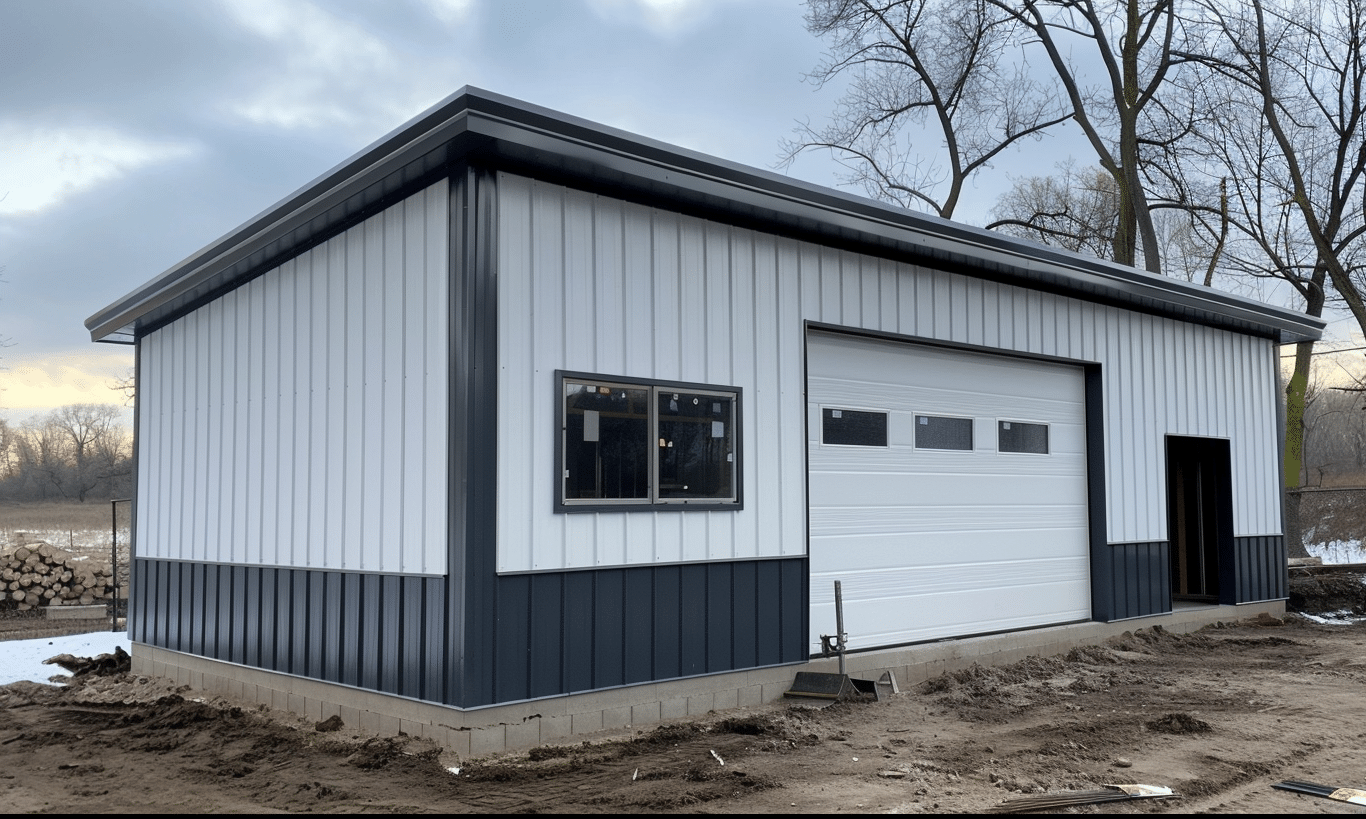
Choosing Materials and Structural Components
The materials selected for your pole barn play an integral role in both its longevity and functionality. Steel is a popular choice due to its durability and low maintenance, offering both structural integrity and an aesthetically pleasing finish. Industries across Canada have leaned into steel-based solutions, adapting their design to suit our unique climates and landscapes via sustainable methods approved by organizations like the Canada Green Building Council – Designing a Pole Barn Layout.
**Environmental Considerations:**
As we continue to build with the environment in mind, consider factors such as energy efficiency, water conservation, and the use of sustainable materials.
Visual and Aesthetic Considerations
Balance utility with style to enhance not just the functionality but also the aesthetic appeal of your barn. Modern pole barns often feature sleek and simple designs, complementing their surroundings beautifully. The inclusion of windows, varying rooflines, and color schemes are just a few considerations that influence your barn’s visual impact.
Adaptive Designs for Future Uses
A well-designed pole barn is an investment in future growth and change. Accommodating for adaptability allows you to repurpose the space without significant structural changes. Whether transitioning from agriculture to a workshop or from storage to a event space, planning for flexibility keeps your options open.
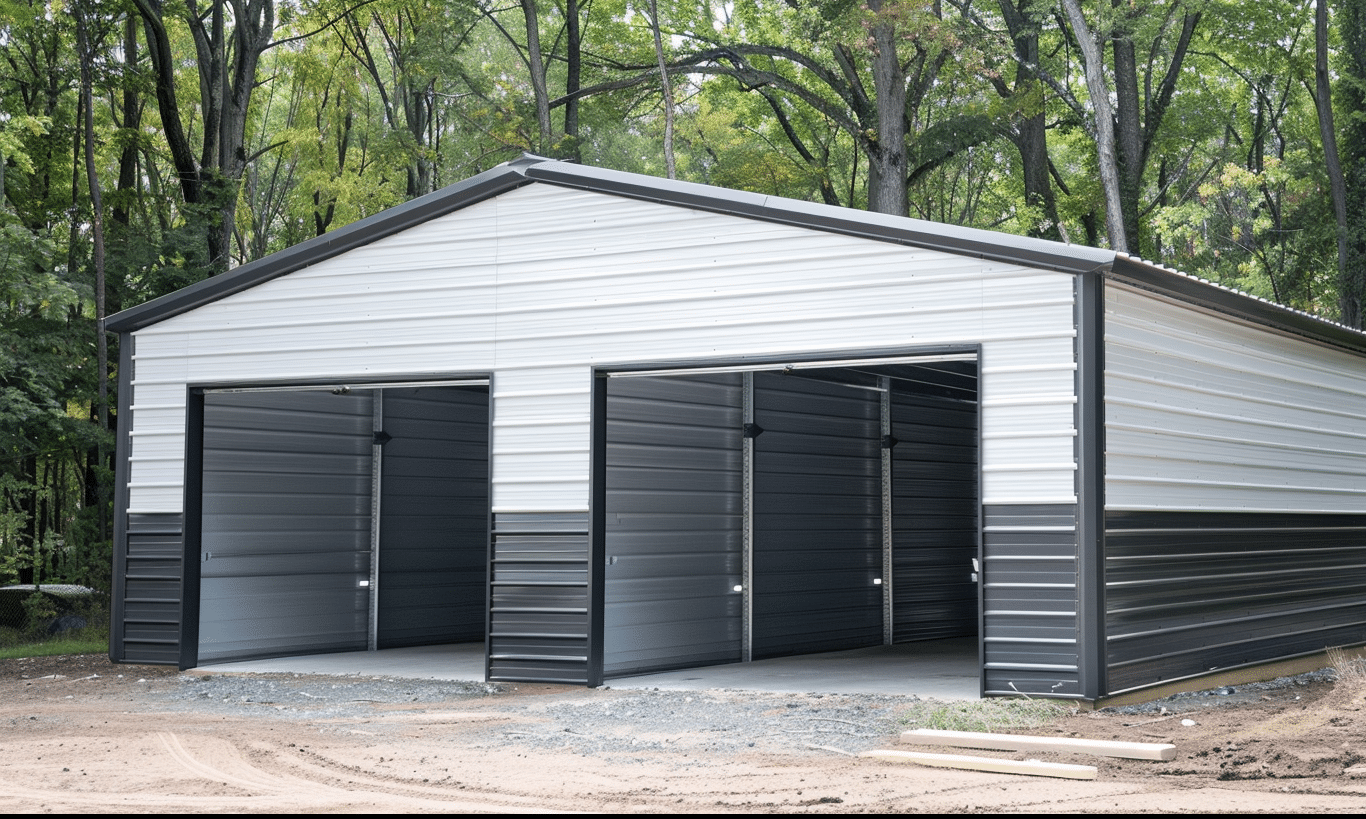
Proven Partners in Pole Barn Construction
Partnering with a trusted construction team can elevate your design from concept to completion. Companies like Your Building Team specialize in crafting custom pole barn layouts that match specific client needs and surpass expectations. Their expertise ensures that every aspect—from material choice to finishing touches—is handled with precision.
For those residing in Ontario or nearby areas, explore the range of options and assistance available through our local partners who provide comprehensive solutions to crafting your perfect barn with pole barn kits.
Conclusion: Crafting Spaces with Intention
In designing a functional pole barn layout, every decision counts towards creating a space that not only serves its intent but enhances the efficiency and aesthetic of your landscape. By understanding your needs, optimizing layouts for efficiency, and choosing sustainable materials, you create a versatile infrastructure that will stand the test of time. The journey from vision to reality requires strategic planning and informed choices, ensuring your pole barn is more than just a building—it’s a pivotal tool that advances your lifestyle or business.


