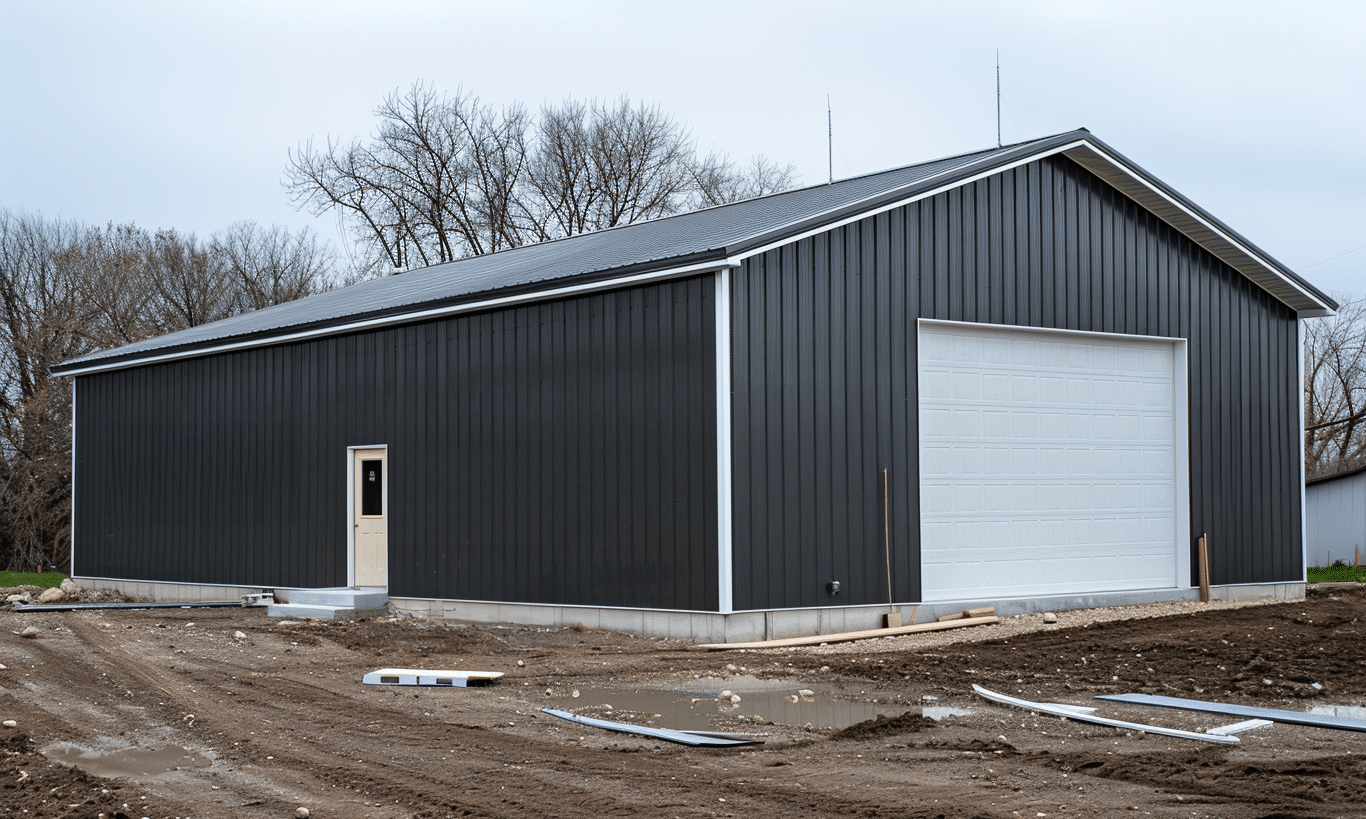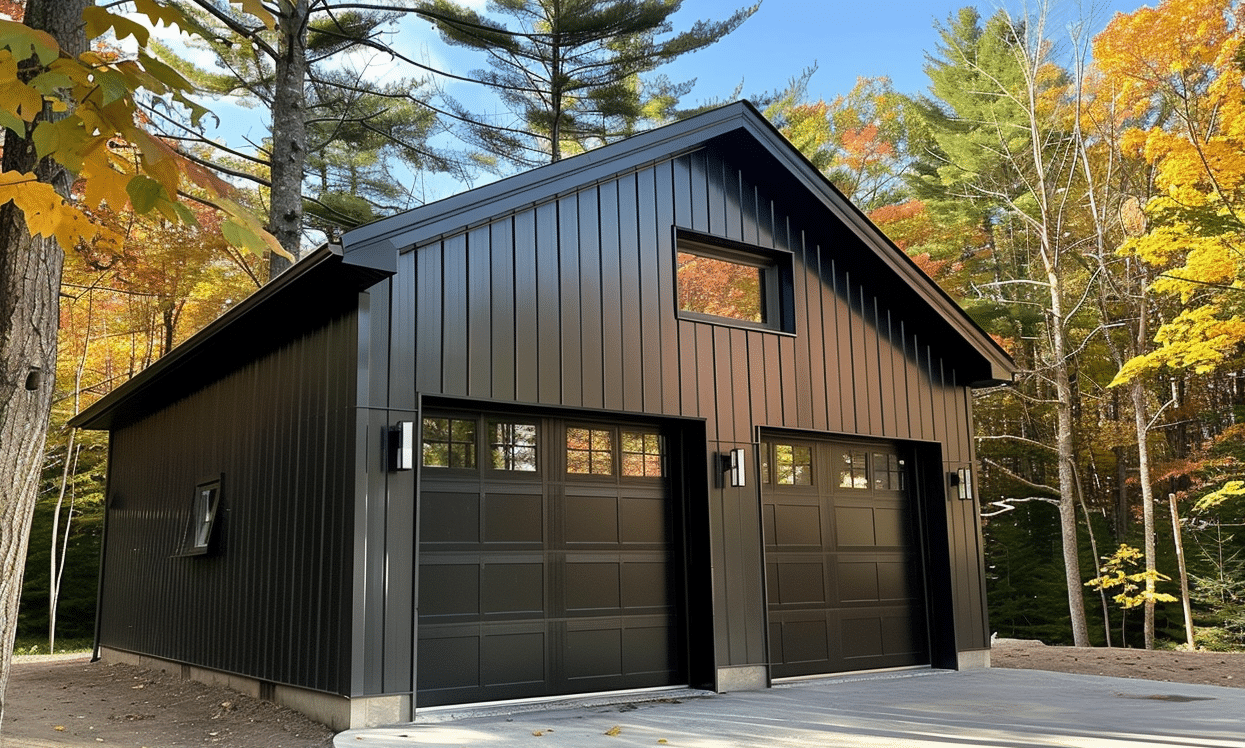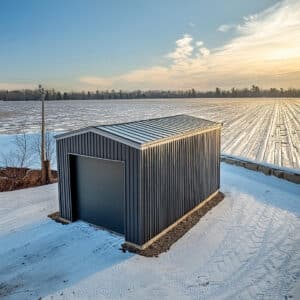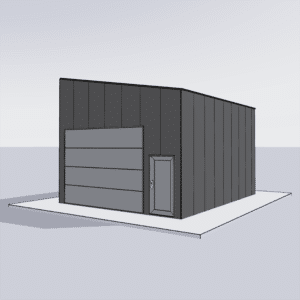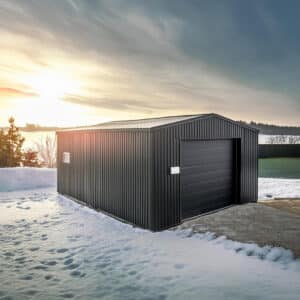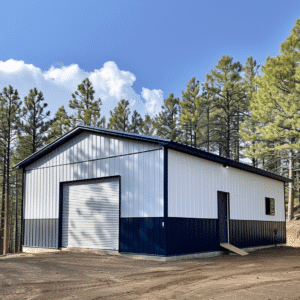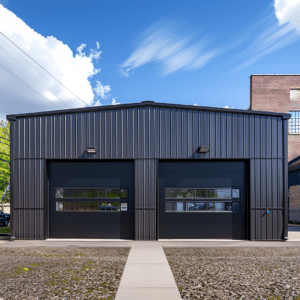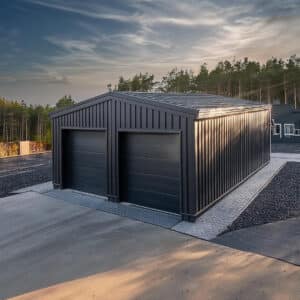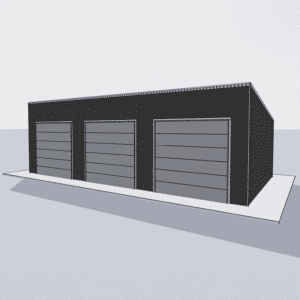When it comes to constructing a pole barn workshop, there’s a thrilling sense of creating a new space where imagination meets functionality. Whether you’re looking to expand your DIY capabilities, establish a small business hub, or simply enjoy a personalized workspace, a pole barn can be your sanctuary. From budget-friendly solutions to highly customized workshops, the process can be as straightforward or complex as you desire. So, how do you transform an empty lot of land into the pole barn workshop of your dreams?
First, let’s talk about the essential steps involved in pole barn workshop construction. With proper planning, selecting the right materials, and seeking professional guidance, you’ll be well on your way to creating a functional and aesthetic workshop.
Planning Your Pole Barn Workshop
Embarking on the journey of constructing a pole barn workshop starts with a clear plan. It’s not just about deciding on the size and style; it’s about aligning each element to suit your needs and lifestyle. Imagine walking into your workshop and everything is in the exact spot you need it. This is achievable with thoughtful planning.
Begin by considering the purpose of your space. Are you looking for a woodworking paradise, a car restoration haven, or perhaps a multi-functional space for various projects? The intended use will significantly influence the design and layout. Speaking of layout, think about how you will navigate within the space. An effective layout considers workflow efficiency and future growth needs.
Choosing the Right Materials
Once you have a clear vision of your pole barn workshop’s purpose and layout, it’s time to consider the materials. Opting for durable materials not only guarantees longevity but also contributes to the overall aesthetic appeal. In this context, steel remains a popular choice due to its resilience and low maintenance. Steel is like the strong, silent type of the construction world—it quietly supports your endeavors while resisting the wear and tear of time.
Another consideration is the siding and roofing materials. Steel roofing offers a sleek, modern look and unmatched durability. When selecting materials, consider the local climate and environmental conditions, which might affect your choices to ensure thermal comfort and energy efficiency.
Customizing Your Pole Barn Workshop
Following the selection of materials, customization brings your vision to life. Why settle for generic when you can tailor every element to your preferences? Customization allows individual expression to flourish, ensuring your workshop becomes an extension of your ethos. Please visit Customizing your pole barn to discover practical tips on personalizing and optimizing your space.
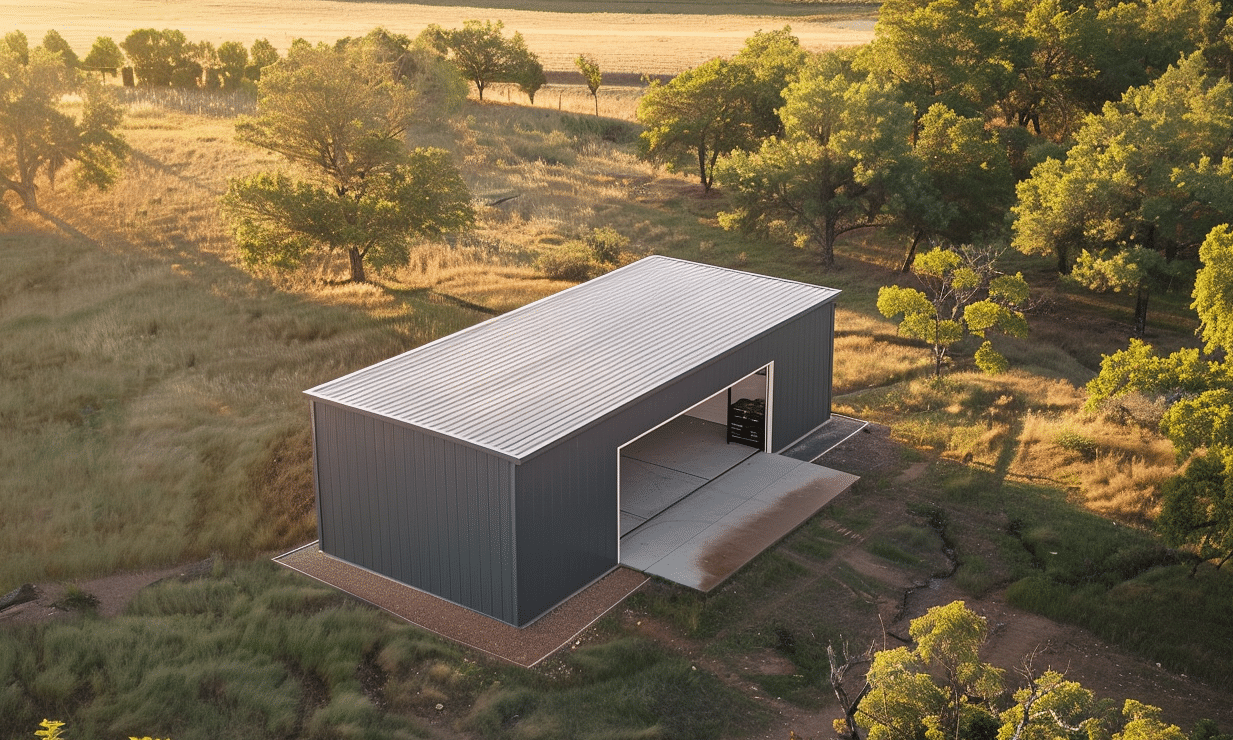
Incorporating Modern Technologies
The integration of modern technology is revolutionizing workshop environments. From automated lighting and climate control to digital security systems, technology keeps your pole barn workshop efficient and secure. Consider incorporating smart features that can be monitored and controlled remotely for added convenience.
Consulting Professionals
For many do-it-yourselfers, consulting with experts might seem unnecessary. However, a professional perspective might offer insights that streamline construction and maximize functionality. Collaborating with experts from Your Building Team can guide you through potential pitfalls and offer innovative solutions tailored to your specific needs.
Building Code and Permit Considerations
Before breaking ground, it’s crucial to understand the building codes and permit requirements in your area. Compliance with specific local regulations ensures the safety and legality of your project. Each municipality might have unique requirements; hence, consulting with the Canadian Construction Association – Constructing a Pole Barn Workshop can be especially helpful.
Setting the Foundation
Constructing a reliable foundation is pivotal to your pole barn’s stability. Often, either a concrete slab or posts set into the ground serve this purpose. The choice depends on your budget, soil conditions, and climate. A well-laid foundation is like laying down the roots of a strong tree; it anchors your pole barn and ensures resilience against elements.
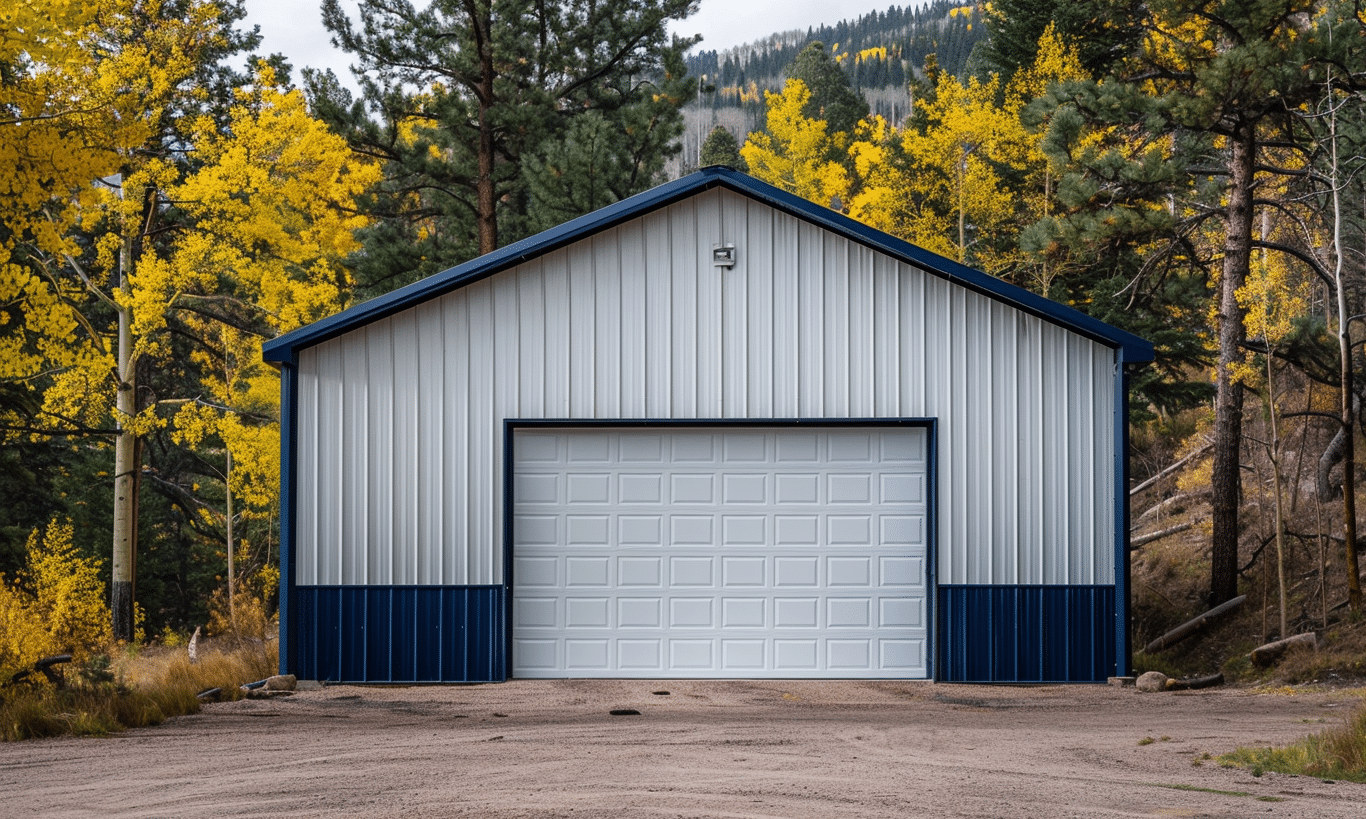
Finishing Touches: Bringing It All Together
Once the structure is up, it’s time to add those final touches that make your workshop uniquely yours. This could involve painting, installing workbenches, or setting up storage solutions. It’s like putting a signature on your masterpiece. Each choice reflects your style and supports the functionality of your workspace.
For additional insights and support in designing Pole Barn Kits in Ontario, or anywhere else across Canada, contacting industry experts can be invaluable. They offer a wealth of knowledge that can simplify your construction journey.
In conclusion, the journey of constructing a pole barn workshop is like going on an adventure in craftsmanship. It requires thoughtful planning, choice material selection, and precise execution. Ultimately, it leads to a bespoke space that not only meets your practical needs but also serves as a testament to your creativity and vision. From design to completion, every step is an opportunity to build not just a structure, but a legacy. Now, what kind of workshop will you create?
