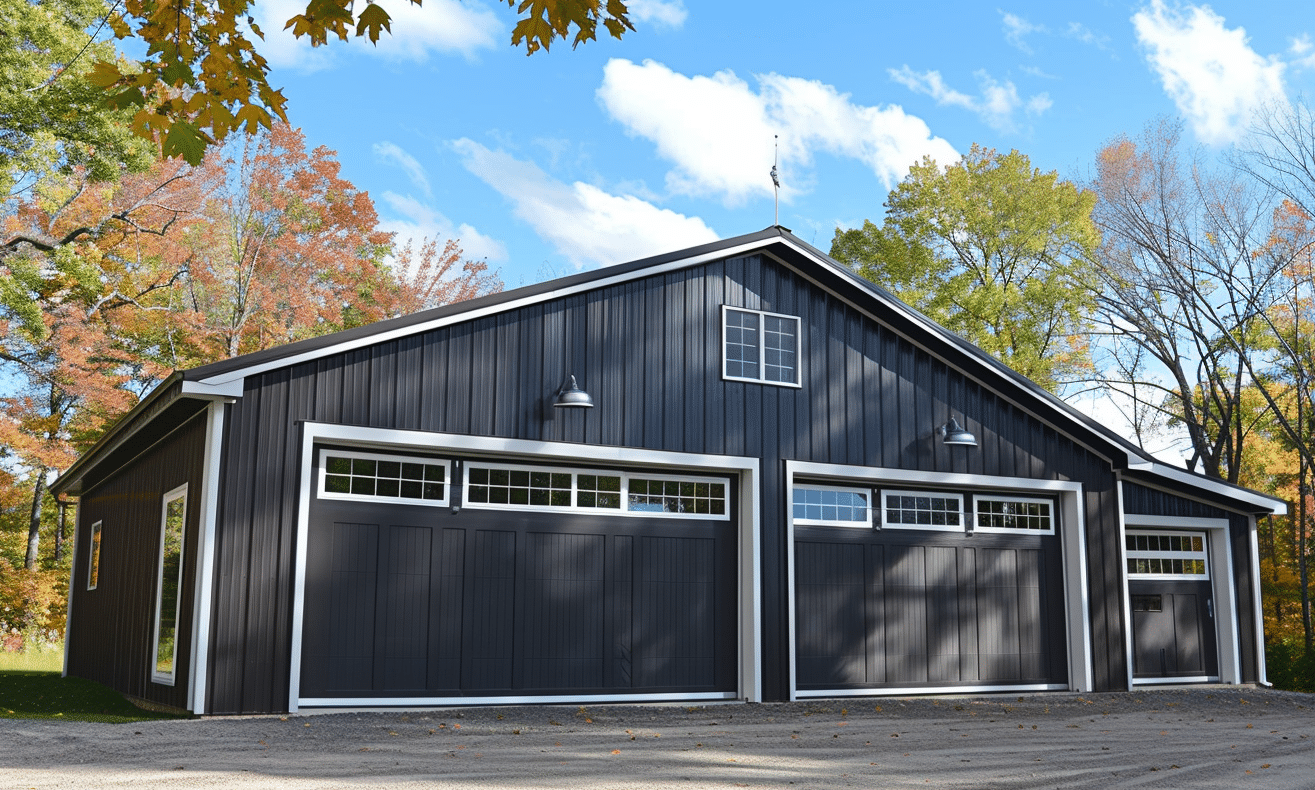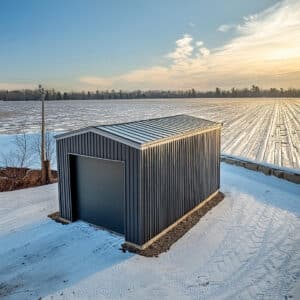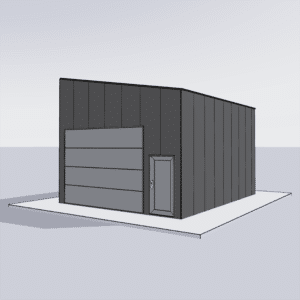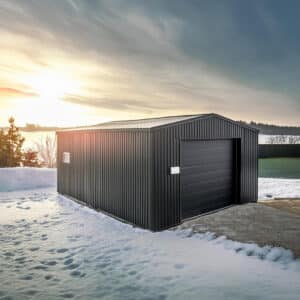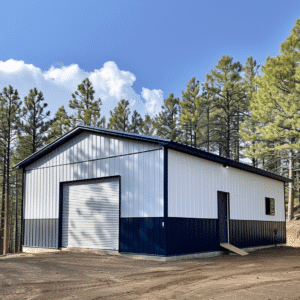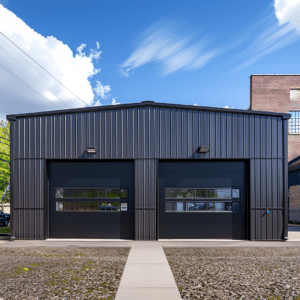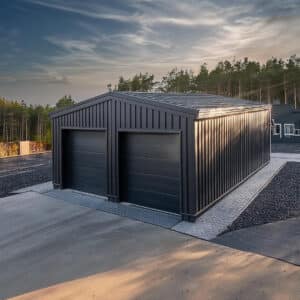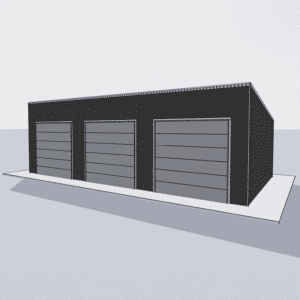When it comes to constructing a pole barn, one size doesn’t fit all. Whether you’re planning to store agricultural equipment, house livestock, or create a unique workshop, understanding the pivotal points of pole barn size and design is key to ensuring your building meets your needs and maximizes your space. But how do you navigate these choices amid the vast array of options?
In this guide, we’ll explore strategies to help you choose the right pole barn size and design to fit your requirements and budget. By following these guidelines, you can tailor your pole barn to achieve both functionality and aesthetic appeal.
The Basics of Pole Barn Size and Design
Understanding the fundamentals of pole barn size and design can significantly influence your final decision. But first, what exactly is a pole barn? At its core, a pole barn is a type of post-frame construction known for its quick build time and economic material use. It consists of a series of poles driven into the ground that act as the building’s support system, freeing up interior space due to lack of inner walls.
Size Matters: Determining the Right Dimensions
Determining the appropriate size for your pole barn often involves assessing your current and future needs. Ask yourself, what will the pole barn be primarily used for? Will you need additional space for potential growth or unexpected purposes? Here are a few factors to consider:
– **Purpose:** Different uses require different dimensions. For instance, storing farm machinery versus operating a livestock barn.
– **Future Planning:** It’s wise to consider potential future uses. Maybe you’ll later decide to convert part of your storage area into a workshop.
– **Customization:** Individual needs dictate variations in size to accommodate personal preferences or specific functions.
Consulting experts and checking out Pole barn layout design can also help tailor dimensions efficiently, ensuring your barn is built to fulfill its designated tasks.
Design Delights: Choosing Your Aesthetic
When it comes to design, the choices may seem endless, but focused decisions can enhance both functionality and appearance. Here are some elements to keep in mind:
– **Roof Style:** The roof can affect both aesthetics and function. Options like gabled, gambrel, or flat designs each have distinct benefits and appearances.
– **Siding and Finishes:** Opt for materials that offer durability with minimal maintenance. Metal siding, for instance, provides a modern look while also being practical.
– **Entryways and Ventilation:** Ensure your design accounts for sufficient access and airflow.
By consulting with experienced teams like Your Building Team, you can develop a cohesive design plan that checks all your boxes for practicality and aesthetics.
Getting Into the Details: Custom Features and Accessories
After establishing a baseline design, consider which customizations are practical for your specific use. Adding special features can significantly impact how well your pole barn serves its purpose.
Flooring Options and Considerations
Flooring can quite literally change the foundation of your operations. Are you parking heavy machinery, or is it a workspace requiring comfort? Based on the intended use, you can decide between a bare dirt floor, concrete, or even wooden flooring.
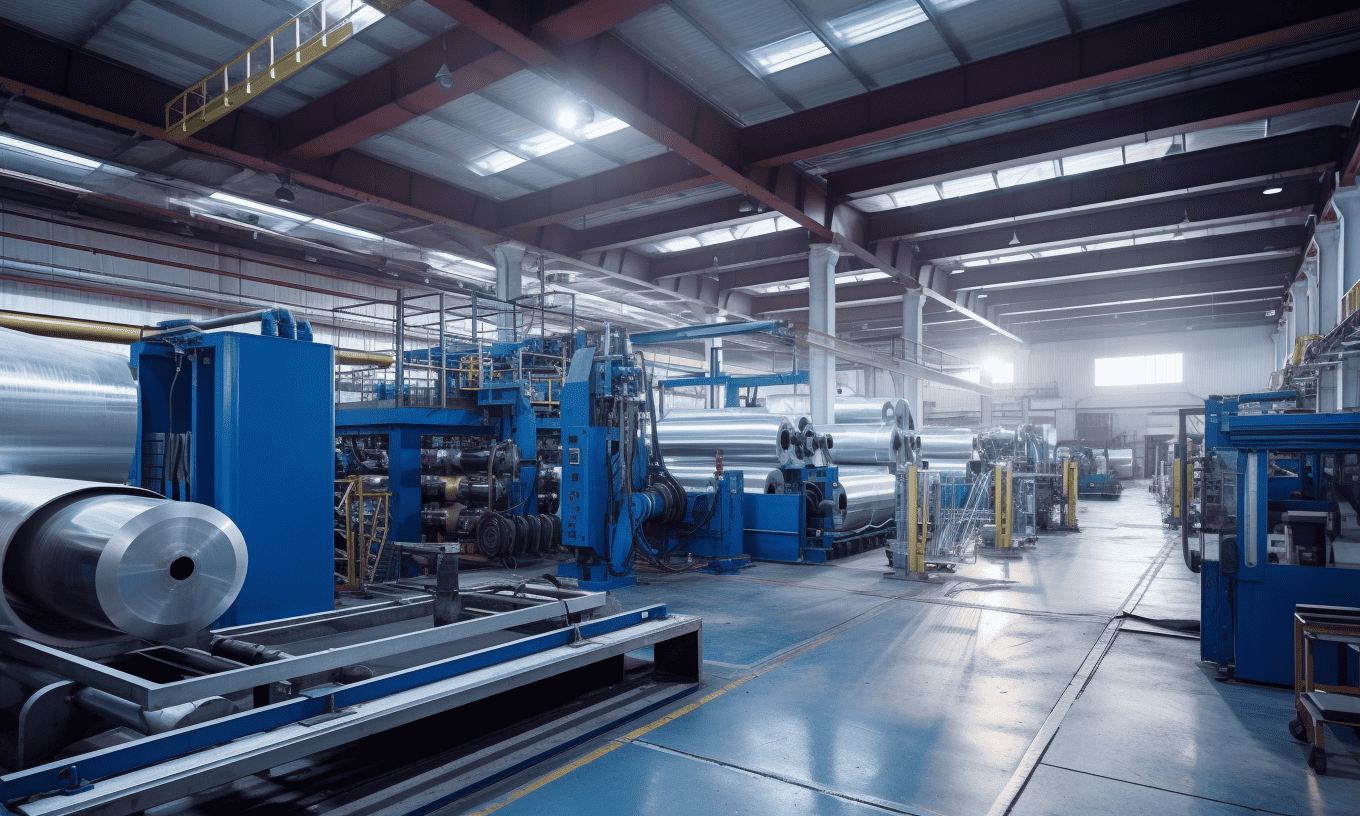
Insulation and Temperature Control
Do you need a climate-controlled environment? If you’re storing sensitive equipment or animals, insulating properly is crucial. Explore options ranging from spray foam to rigid board insulation to ensure constant temperature regulation.
Lighting and Electrical Considerations
A barn’s usability can be greatly enhanced by installing strategic lighting and outlet placement. Plan your electrical layout around workspaces to avoid limitations during operations.
Location and Site Preparation
The location of your pole barn impacts both its functionality and lifespan. Therefore, consider a site that accommodates easy access, ample space, and proper drainage. Moreover, understand local zoning laws and regulations by consulting resources like the Canada Green Building Council – Choosing Pole Barn Size and Design to ensure compliance with building codes specific to your region.
Before laying a single pole, think about environmental factors such as:
– **Soil Type:** Different soils may require reinforcement or extra drainage solutions.
– **Proximity to Utilities:** Ensure your site is accessible for utility connections, if needed.
– **Relative Elevation:** Placing your pole barn at a slight elevation can mitigate water intrusion.
The Final Steps: Assemble, Erect, and Enjoy
Having considered size, design, and site, you’re now ready to think about assembly. There’s no need to go in blind—seek expert consultation for construction, ensuring each step follows your carefully laid plans.
For those in Ontario, finding suppliers of pole barn kits is straightforward with resources like pole barn kits in Ontario. These kits often include the necessary materials and plans to simplify your building process.
In conclusion, choosing the right pole barn size and design is like laying strong roots for a healthy plant—it supports everything that grows above. Pay ample attention to understanding your needs, the detailed planning process, and expert consultation to build a pole barn that will serve you well for years to come. As you proceed, remember your investment today is paving the way for future comfort and efficiency. Happy building!


