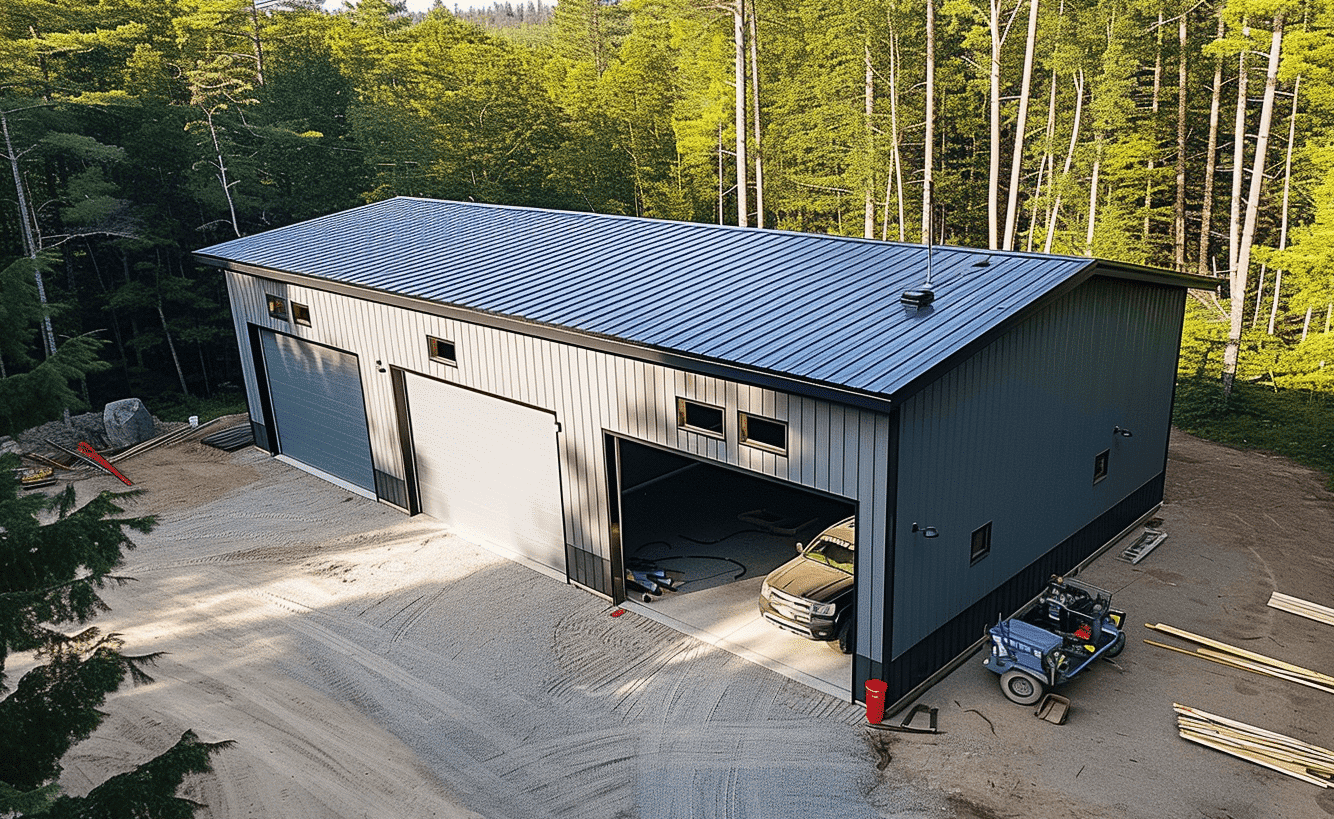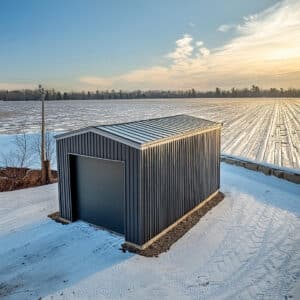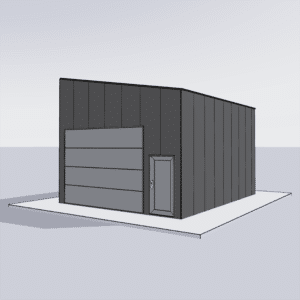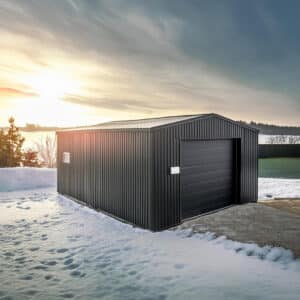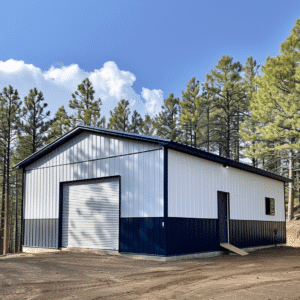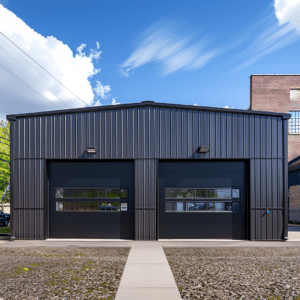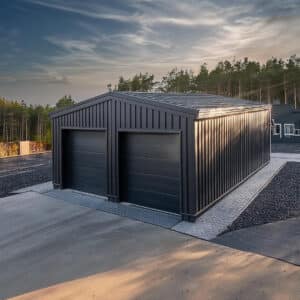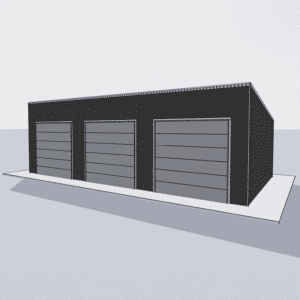In today’s ever-evolving world, the concept of home design has taken on a new dimension, reflecting the changing dynamics of family structures. One particular trend that’s making waves across Canada is multigenerational living. This lifestyle choice, driven by the desire to keep families together while ensuring individual needs are met, has ignited interest in multigenerational home design. So, how can one create a space that caters to several generations living under one roof? Let’s dive in and explore.
The Rise of Multigenerational Living
Did you know that more families are choosing to live together in multigenerational homes now than ever before? It’s a return to bygone days when extended families cohabited, sharing resources, stories, and life experiences. The modern twist, however, involves adapting our homes to suit this lifestyle choice. But what precisely makes a home suitable for multigenerational living?
The Cornerstone: Flexibility in Design
At the heart of multigenerational home design is flexibility. Imagine a Swiss Army knife—a tool not just multi-functional but versatile in every way. Just like this tool, your home should adapt to different needs. Spaces should effortlessly transition to meet the varying requirements of all family members, from teenage children to grandparents who may need a peaceful retreat.
One way to add flexibility is by incorporating features that cater to diverse preferences. Think of dual master suites for privacy, separate living areas with shared access to kitchens, or multipurpose rooms that can easily transform from an office into a guest room when needed.
Essential Design Elements
Embarking on a multigenerational home design journey requires an understanding of essential elements that foster harmony while embracing individualism.
Privacy: A Must-Have Element
For a multigenerational family, maintaining privacy is akin to having your own personal refuge. Without it, even the closest-knit families may feel the strain. Effective home designs carve out private nooks and crannies where family members can escape to read, relax, or enjoy some solitude. Separate entrances, or even small self-contained units, can afford individual privacy while still being part of the larger family unit.
The beauty lies in maintaining a balance between private and communal spaces. One can design the home to reflect this balance, offering a seamless flow from private havens to welcoming communal areas.
Universal Design for Accessibility
In the spirit of inclusivity, multigenerational homes should incorporate universal design principles. These are small yet significant modifications to enhance safety and accessibility for all. For example, step-free access, wider doorways, and easily reachable storage can aid elderly family members, ensuring everyone can move freely and comfortably throughout the house.
Harnessing the power of natural light and ventilation can enhance the home’s atmosphere while solidifying its universal design credentials. An open-plan kitchen that flows into dining and living spaces enlivens these areas, encouraging family interactions and collective gatherings.
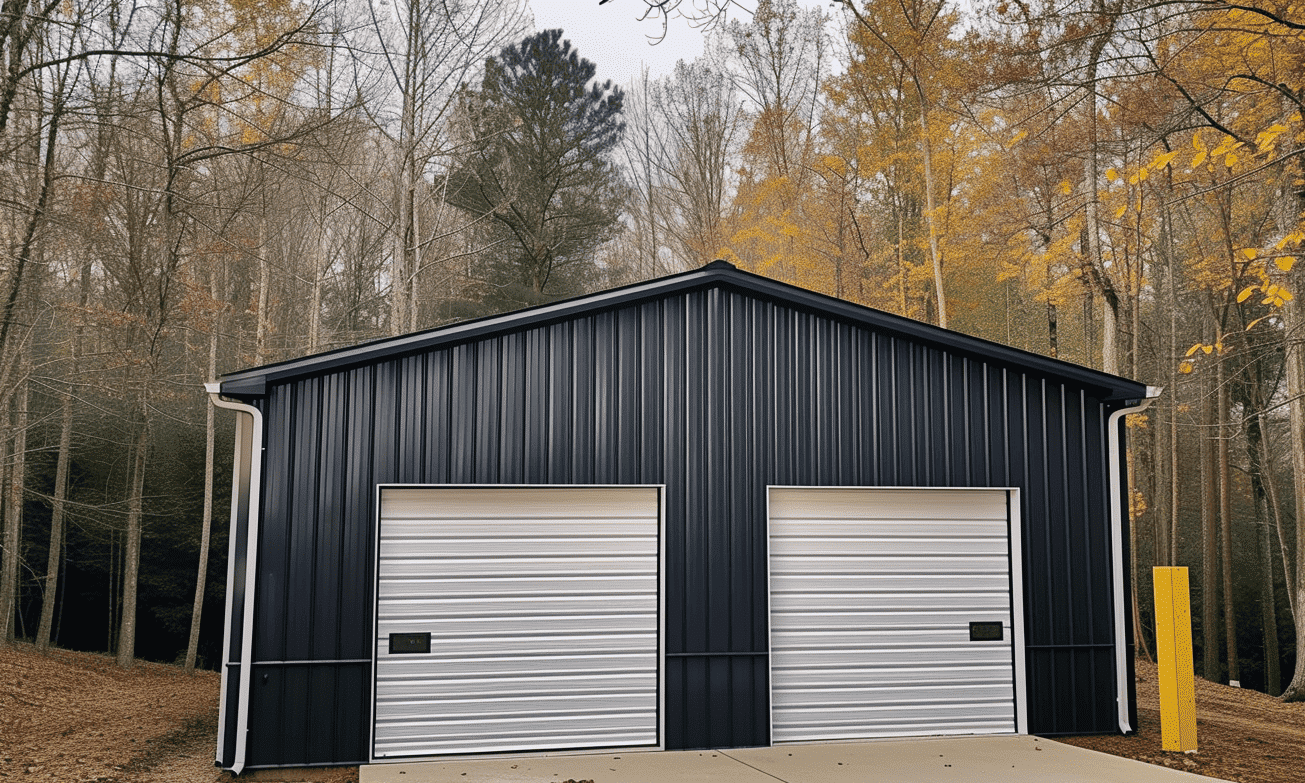
Design Inspirations and Trends
Now that we’ve covered the essentials, what are some current trends and inspirations in multigenerational home design?
Nature-Inspired Interiors
Crafting a nature-inspired home design harmonizes with the broader trend of sustainable living. Bringing elements such as indoor gardens, earthy textures, and open-air spaces creates an aesthetic that refreshes and revitalizes the soul. It’s a testament to how a home can be a sanctuary—a blend of function, style, and nature.
Additionally, metal garage kits provide a versatile solution for balancing functionality with refined elegance. They’re customizable to address both aesthetic appeal and practical storage needs.
Maximizing Space with Ingenious Solutions
When designing for multigenerational living, focusing on maximizing available space is crucial—especially in urban settings where space might be limited. You can explore sophisticated small space home design strategies like using loft areas for peaceful retreats, incorporating vertical storage solutions, or creating multi-purpose furniture that adapts to any occasion.
A backyard metal garage or shed can also serve as a creative workspace or hobby area for family members, while the main residence caters to everyone’s day-to-day living needs. These Metal Garage Kits for Residential Use | Custom Sizes & Designs present the dual benefit of storage and flexible usage without compromising too much on space.
Building the Dream
The Role of Custom Home Builders
Leveraging the expertise of custom home builders can elevate your multigenerational home from a mere idea to a tangible reality. Builders can provide personalized insights into current architectural trends, help acquire permits, and suggest designs that align with each family member’s unique preferences. Their expertise ensures your multigenerational home is robust in structure, sustainable, and aesthetically pleasing.
When building such a home, consider phasing projects to ensure a seamless experience. Starting with the core structures allows all family members to gradually adapt while additional features are developed.
In Conclusion
Designing a home for multigenerational living isn’t just about accommodating more people under one roof—it’s about creating a sustainable ecosystem where individuals can thrive collectively and independently. Enhancing privacy, ensuring accessibility, and utilizing practical design techniques are vital steps toward creating a unified yet individualistic dwelling.
Embrace this trend, where the art of living transcends traditional boundaries, creating homes that echo with laughter, resonate with familial joy, and stand as testaments to the beauty of unity. Whether building or redesigning, a multigenerational home embodies warmth, security, and togetherness for everyone, from the youngest to the oldest family member.


