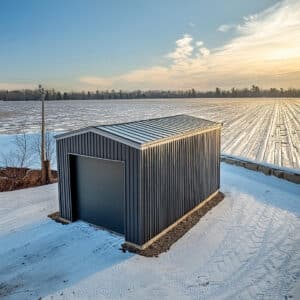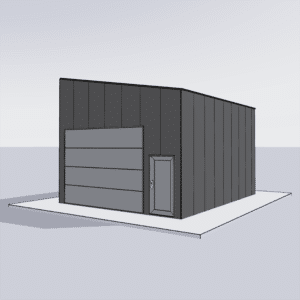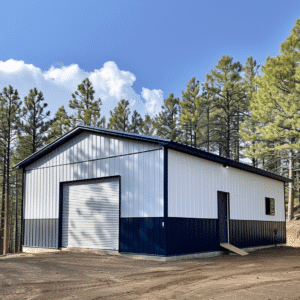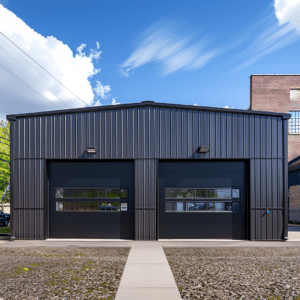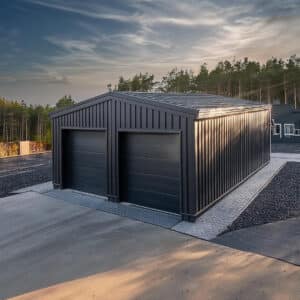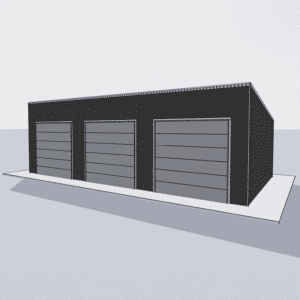The Cornerstone of Inclusive Living: Universal Design for Accessible Homes
In a world that thrives on diversity and individuality, ensuring our living spaces cater to all is no longer just an option—it’s a mandate. Enter universal design for accessibility, a comprehensive approach to creating homes that are not only convenient for everyone but also empower each resident to live independently. But what exactly constitutes universally designed homes, and why are these ideas gaining such traction in residential construction? Let’s explore.
Understanding Universal Design
Universal design refers to creating buildings and environments accessible to all individuals, regardless of age, ability, or status. This approach emphasizes simplicity and user-friendliness without the need for retrospective modifications. Think of it as designing a home that welcomes everyone, from children and the elderly to those with disabilities, in a seamless, unobtrusive manner.
The buzz around universal design for accessibility stems from a growing recognition of its impact across multiple aspects of daily life—enhancing comfort, convenience, and inclusivity. Imagine a home where the layout and features naturally accommodate everyone, making movement and functionality easier for all its residents.
Principles of Universal Design
Universal design fundamentally revolves around seven core principles, each focusing on specific accessibility features:
1. **Equitable Use**: The design ensures accessibility to people with varying abilities.
2. **Flexibility in Use**: Offering choices in methods of use.
3. **Simple and Intuitive Use**: The design is easy to understand, regardless of user experience.
4. **Perceptible Information**: Necessary information is effectively communicated, irrespective of conditions.
5. **Tolerance for Error**: The design minimizes hazards and the negative consequences of accidental actions.
6. **Low Physical Effort**: The design can be used efficiently with minimum fatigue.
7. **Size and Space for Approach and Use**: Appropriate size and space is provided for approach, reach, and use regardless of the user’s mobility or stature.
These principles create a framework that guides residential construction, aiming to foster environments where everyone feels capable and autonomous.
Key Features of Universally Designed Homes
The core of universal design is in its practical application within residential construction projects. Several features have become hallmarks:
Step-Free Entries and Paths
Designing homes with step-free entries and pathways inside and out is crucial. This accommodates those using wheelchairs, walkers, or strollers. Incorporating ramps or wider doors enhances accessibility with ease, ensuring hassle-free movement.
Multi-Functional Living Spaces
Adaptive spaces are essential in a universally designed home. Picture a kitchen outfitted with adjustable countertops or a bathroom mirror that tilts—a place where each element is designed to cater to individual needs without prior adjustments. Such flexibility is central to modern universal design thinking, elevating inclusive living.
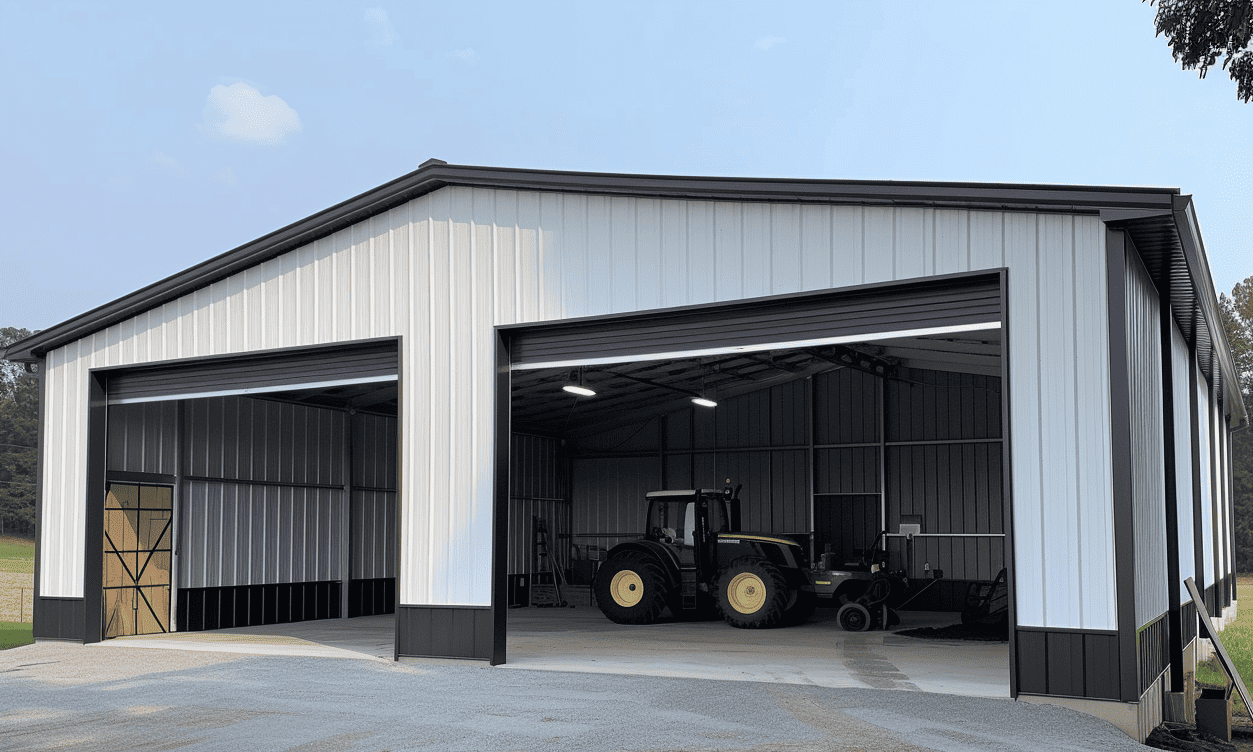
Smart Home Technology Integration
The evolution of smart home systems is revolutionizing the way we approach home design. Smart home technology integration aligns seamlessly with universal design, bringing added convenience. Light controls, thermostats, and security systems operated by smartphones or voice commands make home management more intuitive and accessible for everyone.
Safe and Comfortable Bathrooms
Barrier-free bathrooms with walk-in showers, non-slip flooring, and handheld showerheads are becoming increasingly popular. Grab bars and strategically placed additional supports ensure safety without compromising style, harmonizing with the home’s aesthetic.
The Evolving Approach of Custom Home Builders
As universal design gains momentum, many custom home builders are incorporating these principles into new constructions. By focusing on tailored solutions that marry functionality with splendor, they create homes that prioritize accessibility while maintaining unique design elements. Builders who prioritize such inclusive practices set new benchmarks in the industry.
Adaptive Reuse in Commercial Construction
Ultimately, whether constructing new builds or retrofitting existing structures, the principles of universal design cross over from homes to commercial realms. Adaptive reuse in commercial construction also embraces these philosophies, ensuring that public spaces can cater to broader and more diverse audiences.
The Role of Professional Affiliations
Industry bodies such as the National Association of Home Builders also play a pivotal role in promoting practices that support universal design strategies. By providing resources and guidance to builders and developers, they help pave the way towards more inclusive living environments.
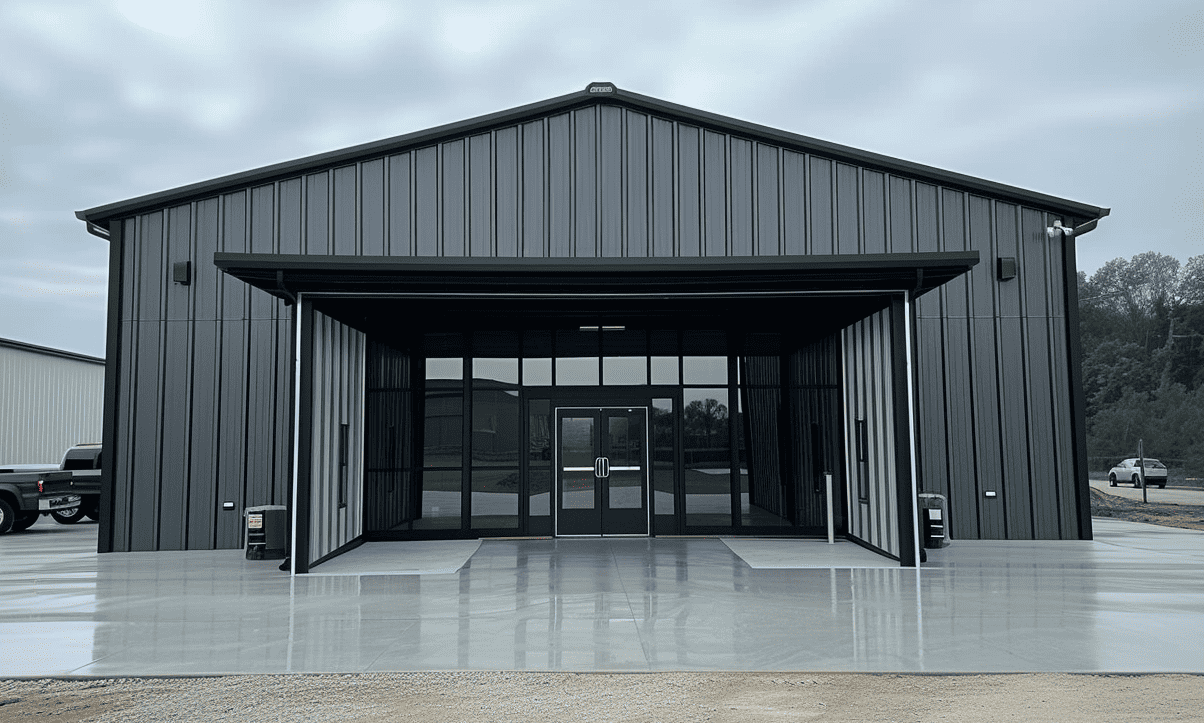
The Future of Universal Design
The trajectory of universal design for accessibility seems clear—continued growth and innovation. As society’s needs evolve, so too do the design strategies that incorporate the tenets of universal accessibility. By weaving these ideas into the fabric of our homes, we ensure a future where inclusivity is not just envisioned but achieved.
Conclusion
Investing in residential construction that embraces universal design is more than a trend; it’s a commitment to inclusivity and equity. This thoughtful approach means creating living spaces that prioritize universal access and comfort, without compromising aesthetics or style. By doing so, we lay the groundwork for a world where homes are not just shelters but sanctuaries of freedom for people of all abilities. Universal design for accessibility is not merely an architectural consideration but the foundation for a more accessible future where every person feels at home.



