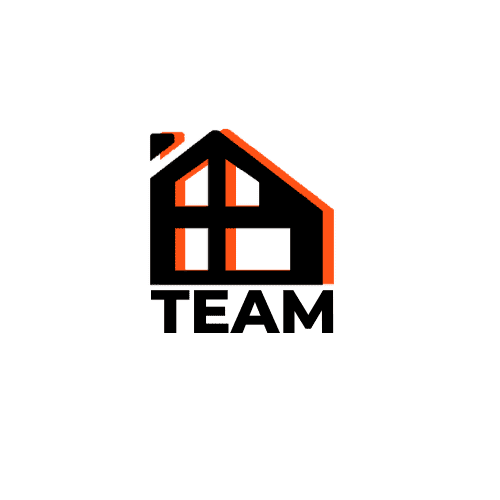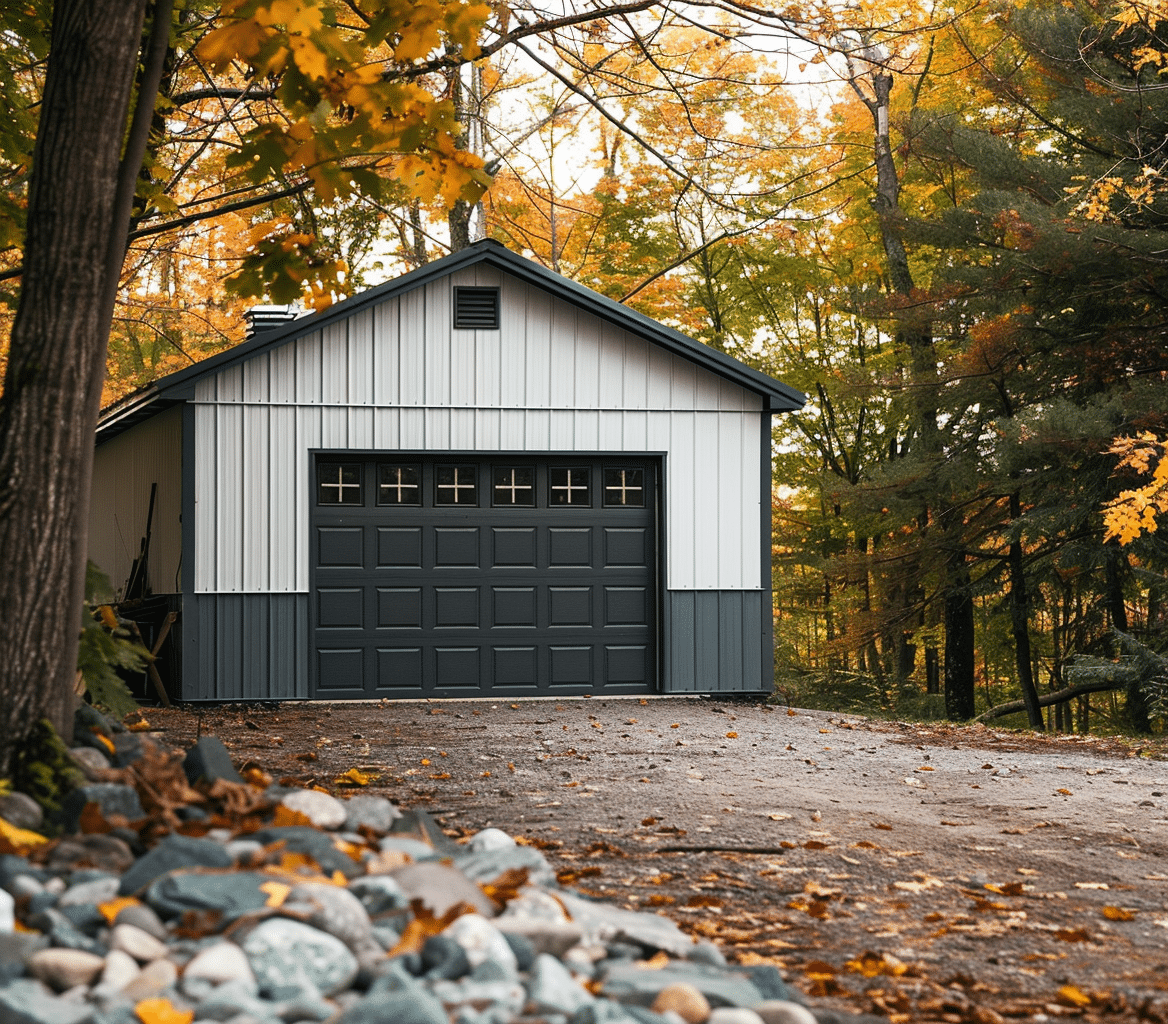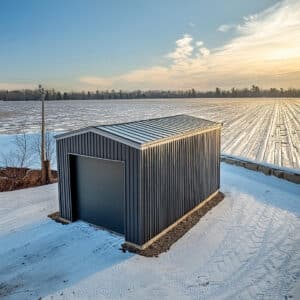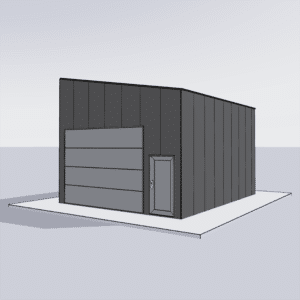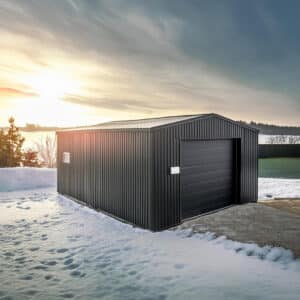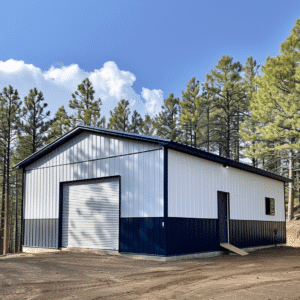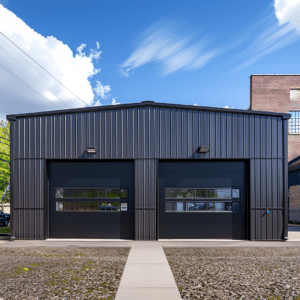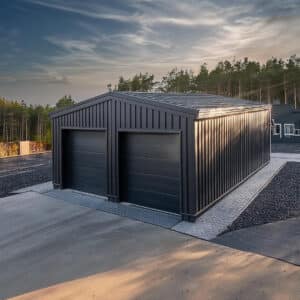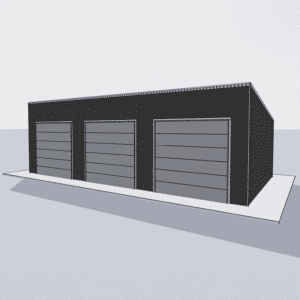Understanding the intricacies of building codes for residential metal homes can often feel like navigating a labyrinth. Yet, these codes are essential, ensuring that your dream home is not only beautiful and functional but also safe and compliant with local regulations. Whether you’re planning to design a residential steel structure or simply curious about the process, this guide will illuminate the path forward.
Decoding Building Codes: The Basics
Building codes are a set of rules that specify the standards for constructed objects such as buildings and non-building structures. These codes ensure that buildings are safe and accessible, dictating everything from structural integrity to fire safety measures.
In Canada, the National Building Code of Canada 2020 serves as a model code that provinces and territories adapt to suit local conditions. Understanding building codes for residential projects involves familiarizing yourself with these national guidelines while also considering regional amendments.
The Role of Local Permits
Before you break ground on your metal home, securing the necessary permits is crucial. Local authorities require these permits to ensure compliance with building codes and zoning laws. For an in-depth understanding of how permits work in conjunction with building codes, check out our comprehensive resource on Building Codes & Permits.
Why Steel Framing Is Becoming Popular in Residential Homes
As you embark on designing your metal home, it’s essential to understand why steel framing is becoming popular in modern construction. Steel offers unparalleled durability and sustainability, making it an attractive option for eco-conscious homeowners looking to minimize their environmental footprint.
Moreover, steel’s inherent strength allows for more open floor plans without compromising structural integrity. This flexibility can be particularly beneficial when you design a residential steel structure tailored to your lifestyle needs.

Insulation Considerations for Metal Homes
One challenge often faced when constructing metal homes is insulation. Metal conducts heat well, which means without proper insulation, your home could become uncomfortably hot or cold depending on the season.
To combat this issue, innovative insulation solutions like fiberglass or reflective materials are commonly used. These materials not only improve energy efficiency but also enhance overall comfort within your home.

For instance, fiberglass insulation installed between steel frames provides excellent thermal resistance while maintaining structural soundness.

Reflective insulation applied to metal roofs further enhances energy efficiency by reflecting heat away from the structure during hot months.
Navigating Zoning Laws and Restrictions
Beyond understanding building codes for residential projects lies another layer of complexity—zoning laws. These regulations dictate land use within specific areas and can affect everything from property size to allowable building types.
It’s important to consult with local authorities early in your planning process to ensure compliance with zoning restrictions before proceeding too far down any particular path. This step will save time and potential headaches later on when seeking approval from governing bodies overseeing construction activities within their jurisdictional boundaries.
FAQs About Residential Steel Buildings
As you delve deeper into this journey towards creating your ideal living space using steel construction methods – questions may arise along each step taken forward along said path! To assist further exploration into common queries surrounding such endeavors – visit our dedicated section addressing frequently asked questions regarding all aspects related specifically towards Residential Building FAQs.
The Path Forward: Designing Your Dream Home
Embarking upon designing one’s own residence represents both exciting opportunity coupled alongside significant responsibility – especially when opting utilize innovative materials like those found within modern-day metallic constructions!
By prioritizing education around relevant topics such as national/localized regulatory requirements alongside practical considerations concerning architectural design elements themselves – prospective homeowners stand poised successfully navigate complexities inherent throughout entire process involved bringing vision fruition via utilization sustainable yet stylish solutions offered through contemporary approaches towards housing development today!
In conclusion – whether starting fresh ground-up project entirely new build site existing property undergoing renovation alike; remember importance staying informed regarding latest advancements technologies impacting industry at large! With right knowledge tools hand readily available disposal every step way imaginable possible achieve desired outcome efficiently effectively possible given circumstances unique situation presents itself individually uniquely suited meet needs preferences best interest involved parties concerned ultimately resulting successful completion endeavor undertaken satisfaction guaranteed enjoyed years come!
