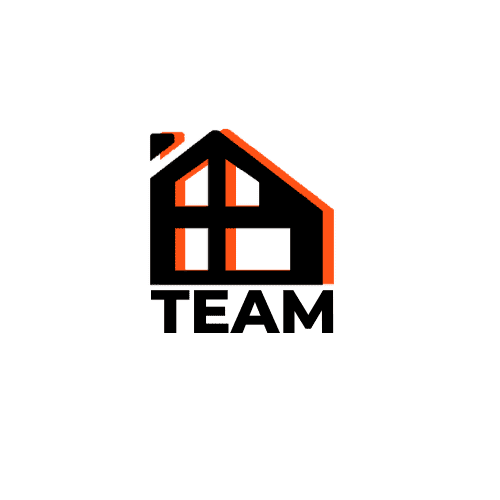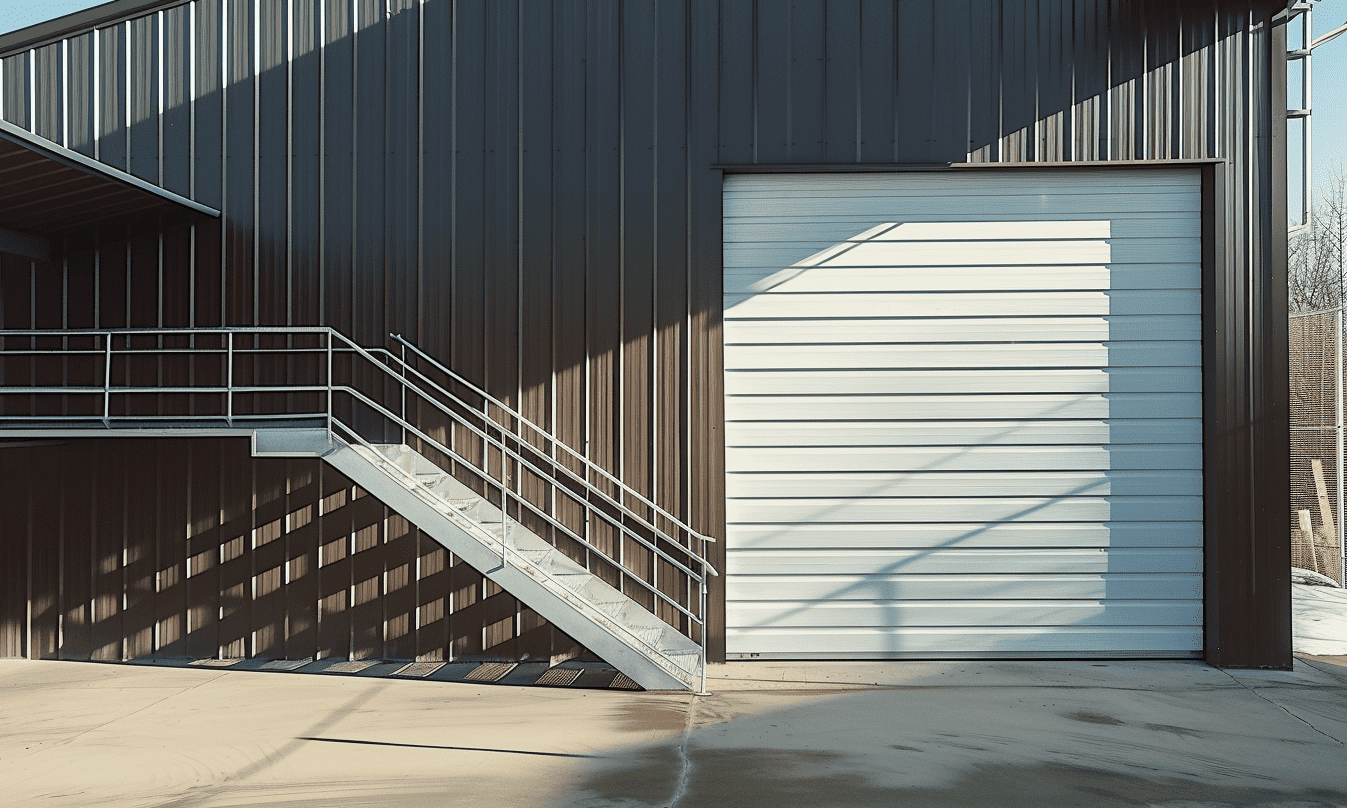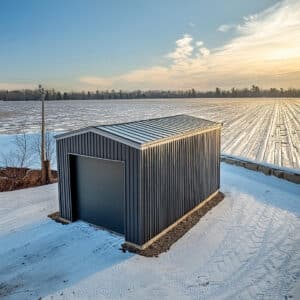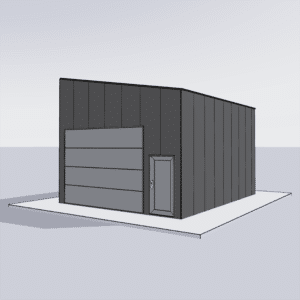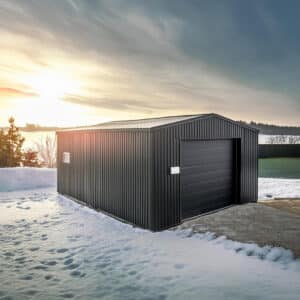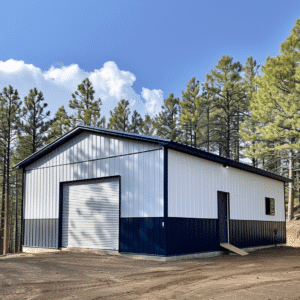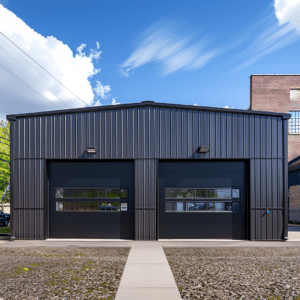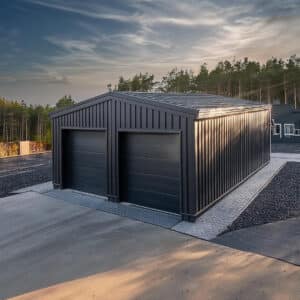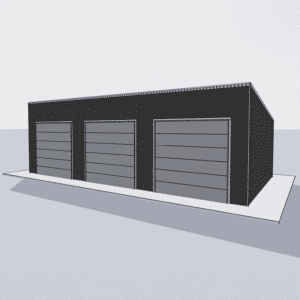Navigating the complex world of structural engineering, especially the seismic requirements for designing steel buildings to withstand earthquakes, can feel like traversing a maze of codes and ordinances. However, as the adage goes, “knowledge is power.” Understanding these crucial requirements isn’t just about compliance; it’s about safety, reliability, and longevity for your investments. Let’s dive into the seismic essentials that ensure your steel structures stand tall amidst nature’s tremors.
Understanding Seismic Forces and Their Impact
Earthquakes manifest as complex interactions of ground motion. Understanding how these forces play out on buildings, particularly steel buildings, is vital. Steel is celebrated for its strength and flexibility, qualities that make it particularly well-suited to endure seismic forces.
When an earthquake strikes, buildings experience a range of horizontal and vertical forces. Steel structures, with their inherent ductility, can absorb and dissipate energy through slight deformations, contrasting with the brittle nature of concrete, which might crack under similar stress. Properly designed steel buildings can thus sway rather than shatter—a critical factor during seismic activities.
Core Components of Seismic Design
To effectively incorporate seismic requirements in steel building design, engineers focus on several key aspects:
1. **Structural Configuration**: A well-thought-out structural configuration that enhances energy dissipation.**
2. **Ductility**: Emphasizing ductility allows buildings to handle and distribute strain without losing structural integrity.
3. **Foundation Design**: Anchoring steel buildings adequately to accommodate both vertical and lateral forces.
With these elements addressed, steel structures are better equipped to accommodate seismic forces, much like a willow bending gracefully in the wind.
Seismic Code Compliance and Standards
Ensuring your steel building meets seismic compliance isn’t just about ticking boxes—it’s about ensuring safety and structural integrity over the building’s lifespan. Familiarize yourself with both local and international codes. The International Building Code (IBC) and the Code of Standard Practice for Steel Buildings and Bridges are instrumental in setting baseline requirements for seismic safety.
For Canadian builders, aligning with these standards ensures that your structures not only meet the building code compliance for steel buildings but also project resilience against unforeseen natural events. If you have a passion for thoroughness, exploring resources like the Seismic Safety & Durability Guide is advisable for enriching your understanding of seismic design’s nuances.
Site-Specific Assessments and Local Regulations
Each geographical location presents a unique set of challenges. Local ground conditions—notably the soil type—influence seismic forces’ impact on structures. As such, conducting site-specific assessments becomes crucial. These assessments determine how your steel building’s design should accommodate these parameters.
Consulting a local engineer experienced with regional seismic activity provides invaluable insights. They not only assist in ensuring your design reflects local conditions but also align it with seismic code compliance.
Design Strategies for Maximizing Earthquake Resistance
Implementing strategies that prioritize earthquake resistance involves a delicate balance of scientific principles and engineering creativity. The goal is to design buildings capable of sustaining minimal damage during tremors.
Here are key design approaches:
– **Base Isolation**: This technique incorporates isolators to absorb seismic energy, effectively reducing the force transmitted to the structure.
– **Energy Dissipation Devices**: By integrating dampers, buildings can dissipate seismic energy, reducing the impact on main structural components.
– **Braced Frames and Shear Walls**: These elements enhance lateral stiffness, reducing movement and protecting the building’s vertical elements.
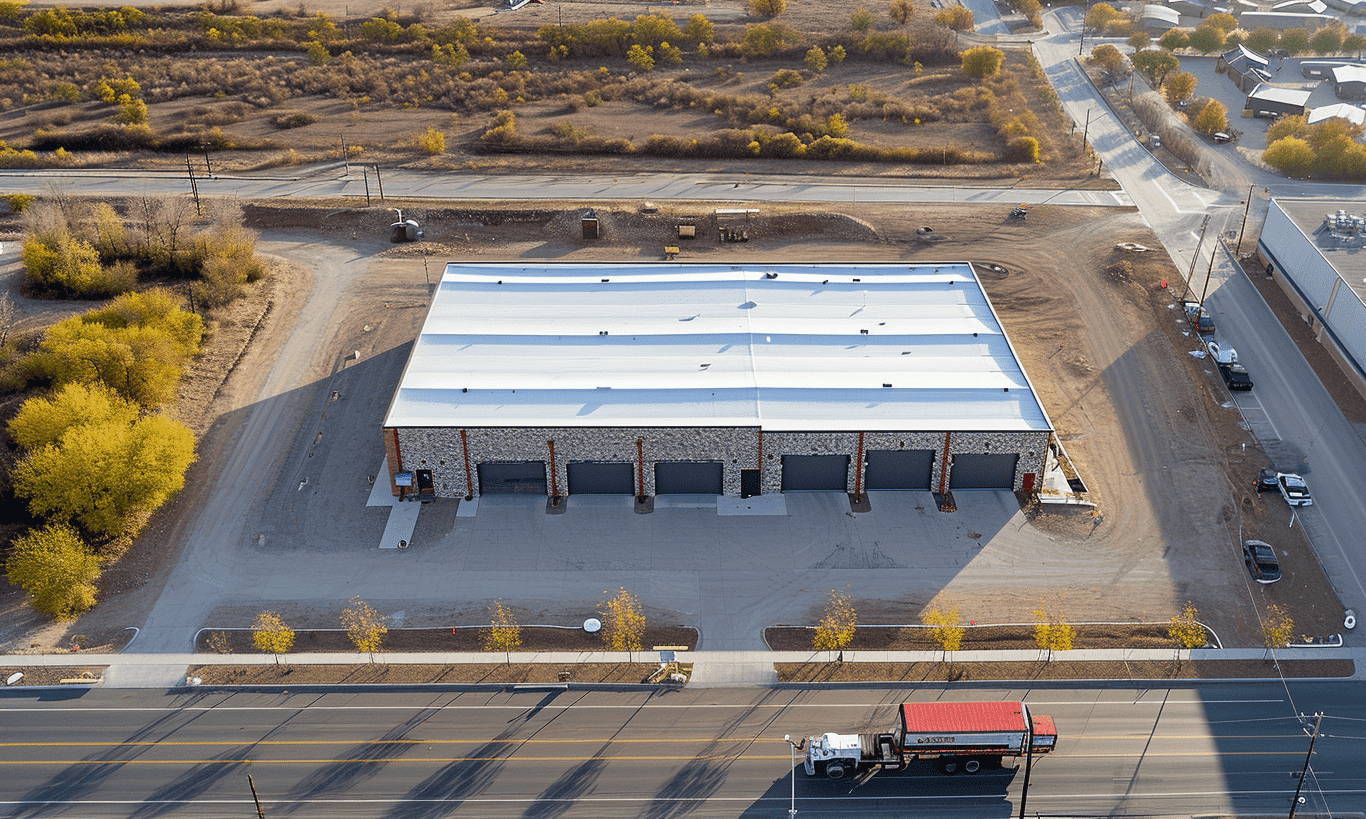
These techniques, akin to shock absorbers for your building, collectively mitigate seismic forces, fostering resilience.
A Word on Fire Safety
When discussing safety, it’s impossible to overlook Fire Safety First for Fireproofing Your Steel Building. While seismic readiness is critical, comprehensive protection incorporates fire safety measures. Integrating fire-resistant materials and systems further enhances your building’s resilience during and after a seismic event.
Conclusion: Building for the Future
In today’s unpredictable world, building resilient steel structures goes beyond current needs, paving the path for future safety and innovation. By adhering to seismic requirements and implementing cutting-edge design strategies, you ensure not just compliance, but confidence in the edifices you create.
Steel, with its robust qualities, provides a formidable counterpart to nature’s challenges. Through diligence, adherence to standards, and innovative design, you lay the groundwork for structures that are as forward-thinking as they are resilient. Embrace the power of knowledge to empower your designs, crafting safe, enduring spaces that stand the test of time—and tremors.
