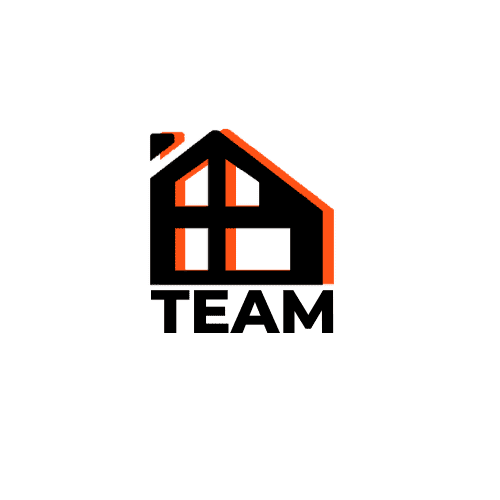Steel Building Buying Guide
Purchasing a steel building is a major investment, and making the right decisions from the start can save you both time and money. This guide will walk you through the essential steps of the process
View Our All-Inclusive Building Packages
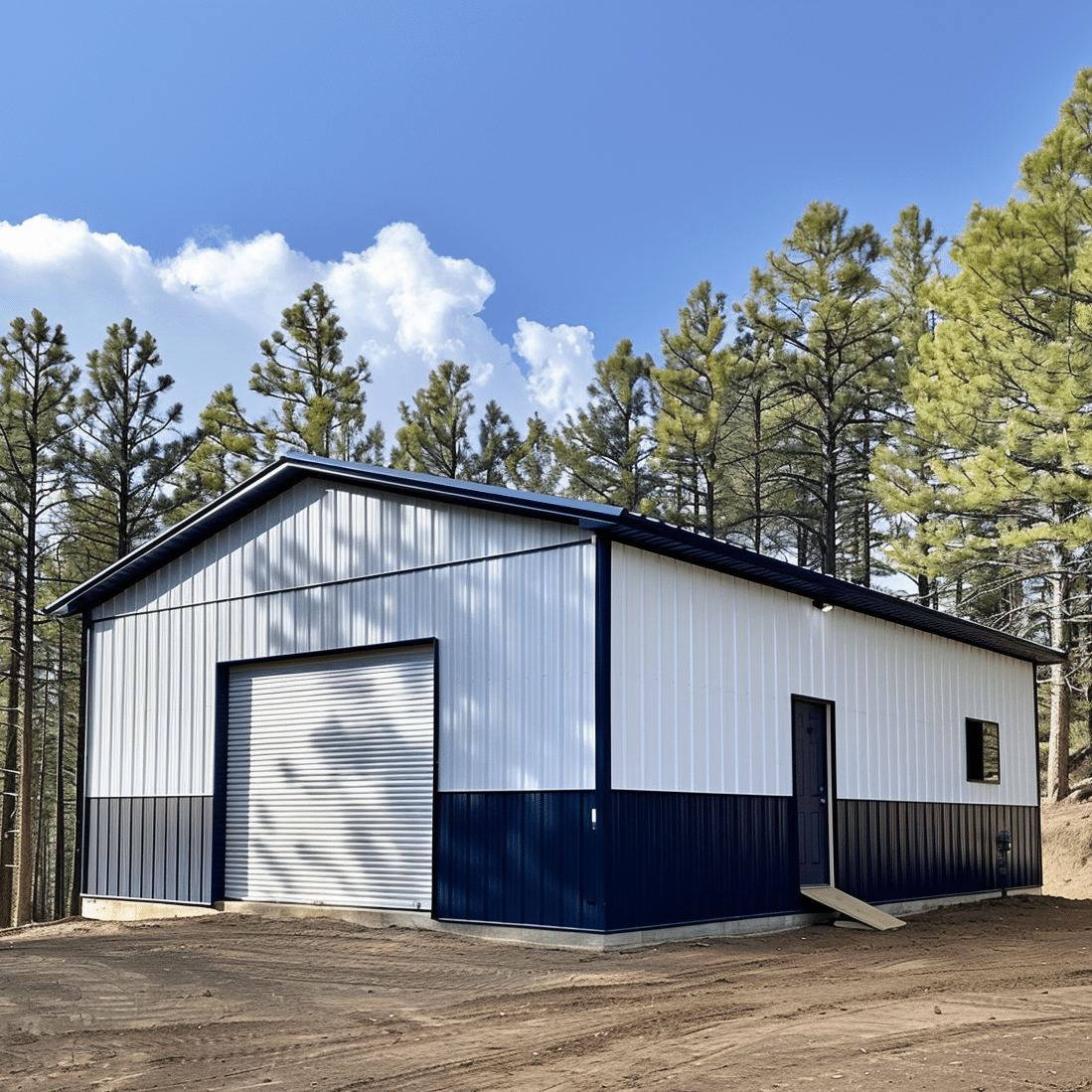
Your Vision,
Our Expertise,
Maximum Value
Step 1
Planning and Design
The planning and design phase is crucial for laying the groundwork for your steel building project. During this phase, you’ll determine the dimensions, roof type, and interior layout of your building. These decisions will shape the entire project, influencing both functionality and cost.
Key Considerations
Building Dimensions: Tailor the size of your building to fit both your current needs and future expansion possibilities. Ensure compliance with local zoning laws and consider how the building will fit within your property.
Roof Type: Select a roof style that suits your climate and aesthetic preferences, considering factors like weather resistance and structural integrity.
Interior Layout: Plan an efficient interior layout that meets operational needs, prioritizes safety, and maximizes usable space.
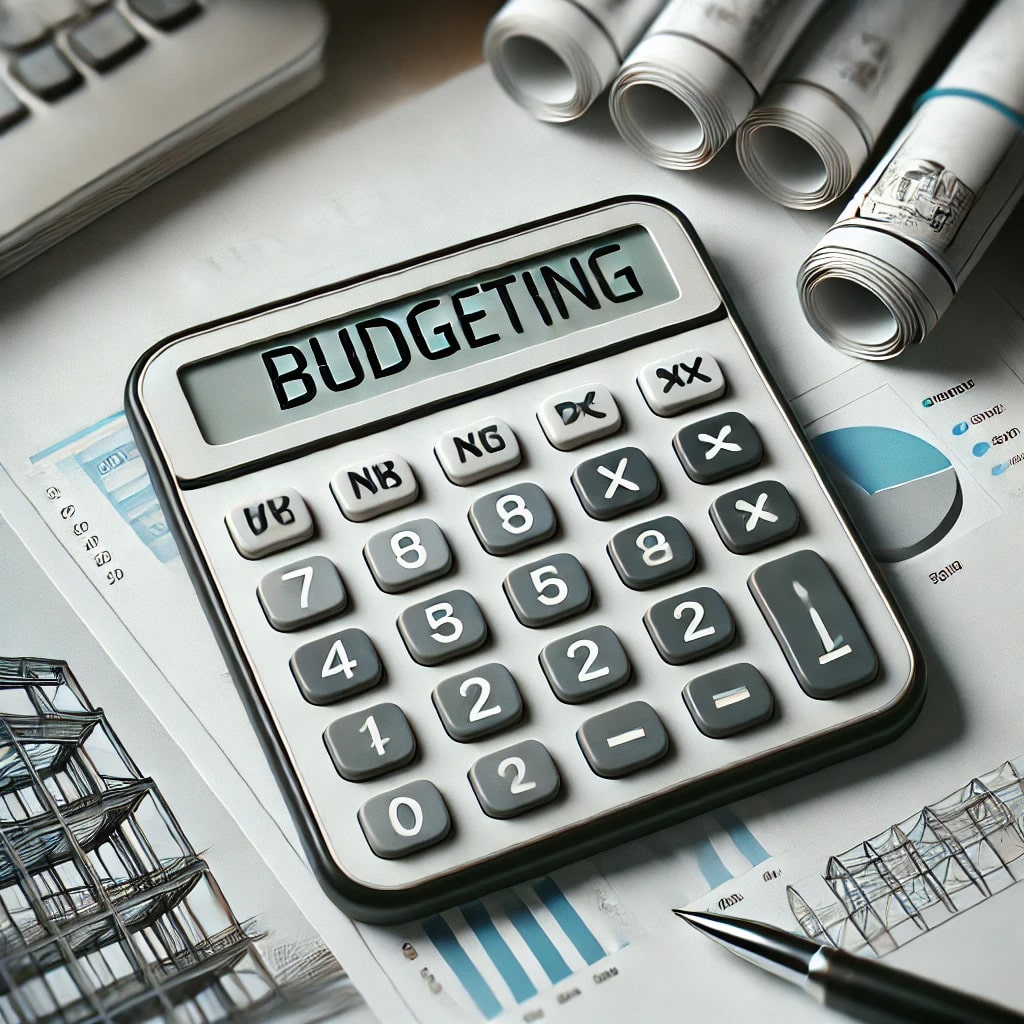
Step 2
Budgeting
Establishing a clear budget for your steel building project is crucial for managing costs and avoiding surprises. A well-planned budget ensures that all expenses, from design to construction, are accounted for, and includes a contingency fund for unforeseen costs.
Key Steps
Set a Budget: Define a realistic budget for the entire project, considering your financial capacity and project scope.
Include All Costs: Factor in design fees, material costs, construction expenses, permits, and inspections.
Contingency Fund: Allocate extra funds (10-15% of your budget) for unexpected expenses
Customer-Centric Approach
Your satisfaction is our priority. We begin each project with a comprehensive consultation to understand your vision, needs, and budget. Our goal is to create a design that not only meets but exceeds your expectations.
Transparent Process
Clear communication at every stage, ensuring you’re informed and involved.
Cost-Efficient Solutions
Designing with your budget in mind, without compromising on quality.
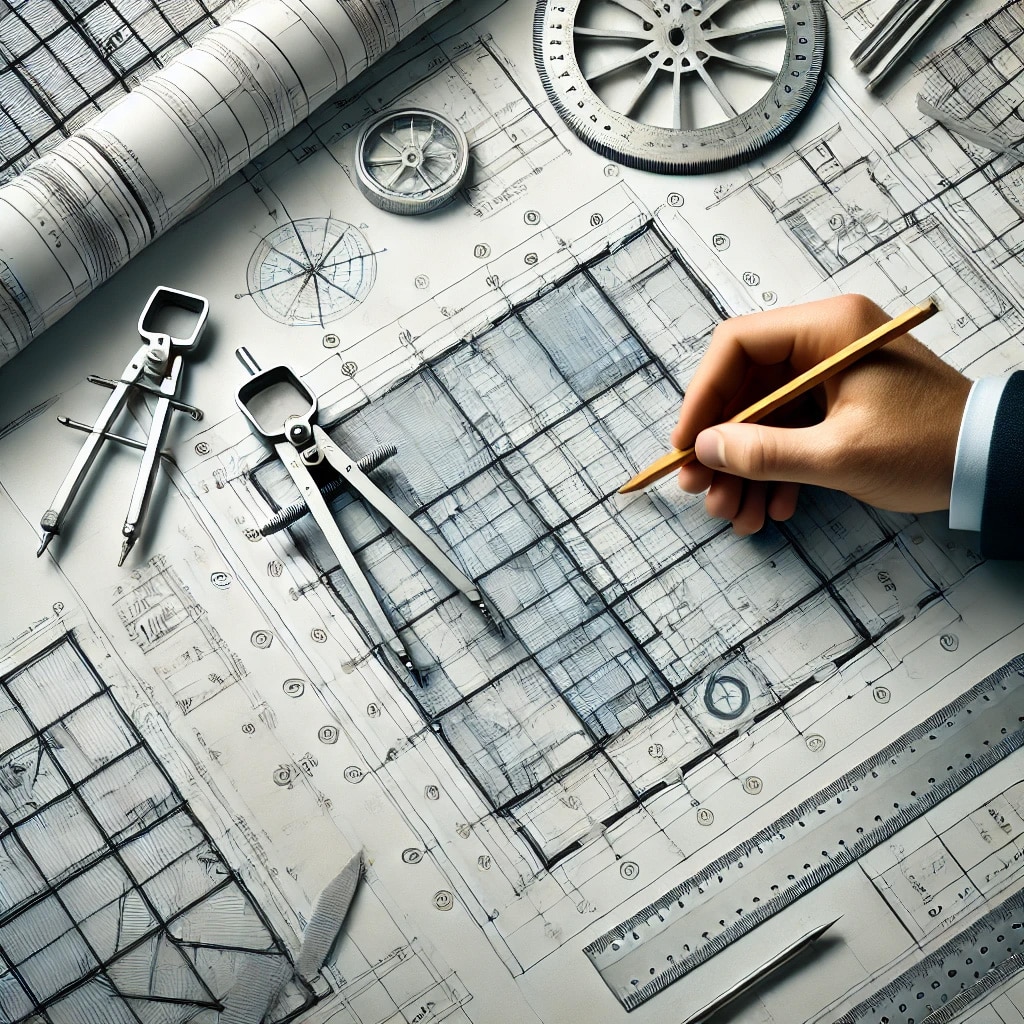
Step 3
Obtain Engineered Drawings
One of the smartest steps you can take in the steel building buying process is to start with engineered drawings. These drawings, created by certified engineers, are essential for accurately shopping for prices later on. By having detailed, professional blueprints in hand, you can ensure that suppliers provide precise quotes, minimizing the risk of costly revisions.
Why Start with Engineered Drawings?
Precision and Clarity: Engineered drawings offer a precise representation of your building’s specifications, reducing the likelihood of misunderstandings and errors during the construction phase.
Cost Savings: Working directly with an engineering firm to produce these drawings can often save you money. By bypassing middlemen and obtaining certified drawings directly, you can avoid markup fees and expedite the entire process.
Faster Shopping Process: When you approach suppliers with detailed, certified drawings, they can quickly and accurately provide quotes, enabling you to compare prices more effectively.
Professionalism: With engineered drawings, you’ll approach the buying process with confidence, presenting yourself as a knowledgeable and prepared buyer, which can help you secure better deals.
Ensure Accuracy and Efficiency from the Ground Up
By starting with accurate, certified drawings, you significantly reduce the need for revisions later in the process, saving both time and money.
Certified Engineer Drawings
Our certified drawings ensure compliance with all local building codes, providing you with a solid foundation for your project.
Experienced Engineers
Work with our team of seasoned professionals who bring years of expertise to your project, ensuring every detail is meticulously planned and executed.
Step 4
Choosing a Supplier
Armed with your engineered drawings, you’re now ready to choose a supplier. This is where the accuracy and detail of your plans will pay off, allowing you to get precise quotes and make informed decisions about which supplier to work with.
Key Considerations
Supplier Reputation: Research the supplier’s track record, focusing on quality, delivery times, and customer service.
Material Quality: Ensure the supplier uses high-quality steel that meets or exceeds industry standards.
Customization: Check that the supplier can accommodate any specific design needs as outlined in your engineered drawings.
After-Sales Support: Consider the level of support the supplier provides after the sale, including warranties and maintenance services.
Step 5
Purchasing Process
With your engineered drawings and supplier selected, the purchasing process can move forward smoothly. This phase includes obtaining detailed quotes, reviewing contracts, and making payments.
Key Steps
Requesting Quotes: Use your engineered drawings to obtain precise quotes from multiple suppliers, ensuring that all costs are clear and itemized.
Reviewing Contracts: Carefully go over the contract terms to make sure everything from your drawings is included and accurately represented.
Making Payments: Follow the agreed payment schedule and keep thorough records of all transactions.
Tips
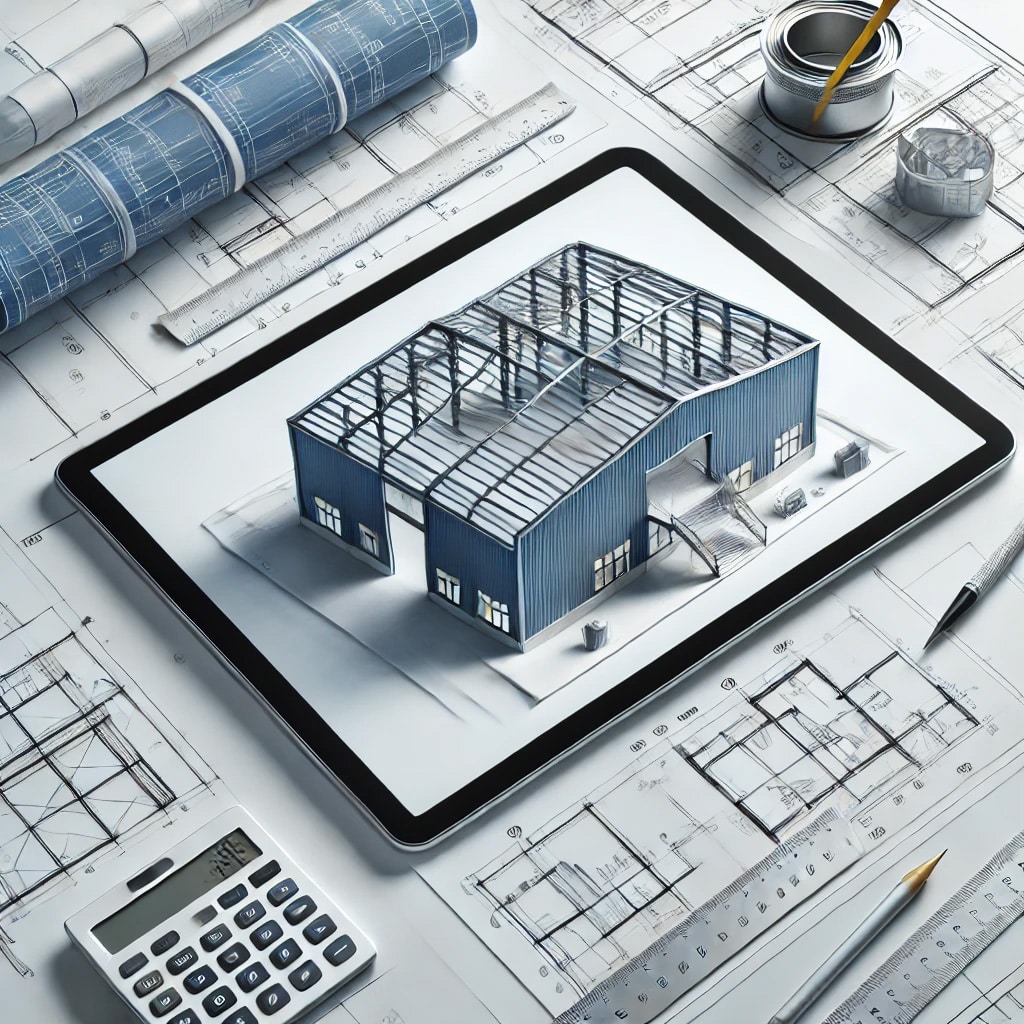
Step 6
Preparing Your Site for Construction
Proper site preparation is a critical step in ensuring the smooth construction and long-term durability of your steel building. This phase involves clearing and leveling the land, ensuring proper drainage, and laying a solid foundation that will support the entire structure. Preparing the site correctly from the beginning helps prevent costly delays and structural issues later on.
Key Steps
Site Clearing and Grading
Remove any existing structures, trees, and debris. The site should be leveled and graded to provide a stable base for the foundation.
Soil Testing and Foundation Preparation
Conduct soil tests to determine the type of foundation required. Depending on the soil composition, you may need a reinforced foundation to support the building.
Utility Installation
Ensure that utilities like water, electricity, and sewage systems are installed and accessible before construction begins.
Drainage Planning
Plan for proper drainage around the building site to prevent water accumulation, which can weaken the foundation over time.
Permitting and Inspections
Obtain all necessary permits and pass any required inspections before proceeding with construction.

Step 7
Building Delivery
Once your steel building components are fabricated, the next step is delivery to your construction site. This process involves carefully coordinating the transportation of all materials to ensure they arrive on time and in perfect condition. Our team ensures that your delivery is smooth and efficient, with all components organized for quick and easy assembly.
Key Considerations
Scheduling and Coordination
Coordinate with our logistics team to schedule delivery at a time that fits your construction timeline. We’ll work with you to avoid any delays.
Transport and Handling
We use specialized transport vehicles to safely handle and deliver all steel components. Our team ensures that every piece arrives without damage.
Site Access and Unloading
Prepare your site for the arrival of large trucks and cranes. Clear access roads and designate unloading areas to streamline the process.
Inventory Check
Upon delivery, conduct a thorough inventory check to ensure all components are present and accounted for before assembly begins.
Storage Considerations
If immediate assembly isn’t possible, ensure that materials are stored in a dry, secure location to prevent any damage.
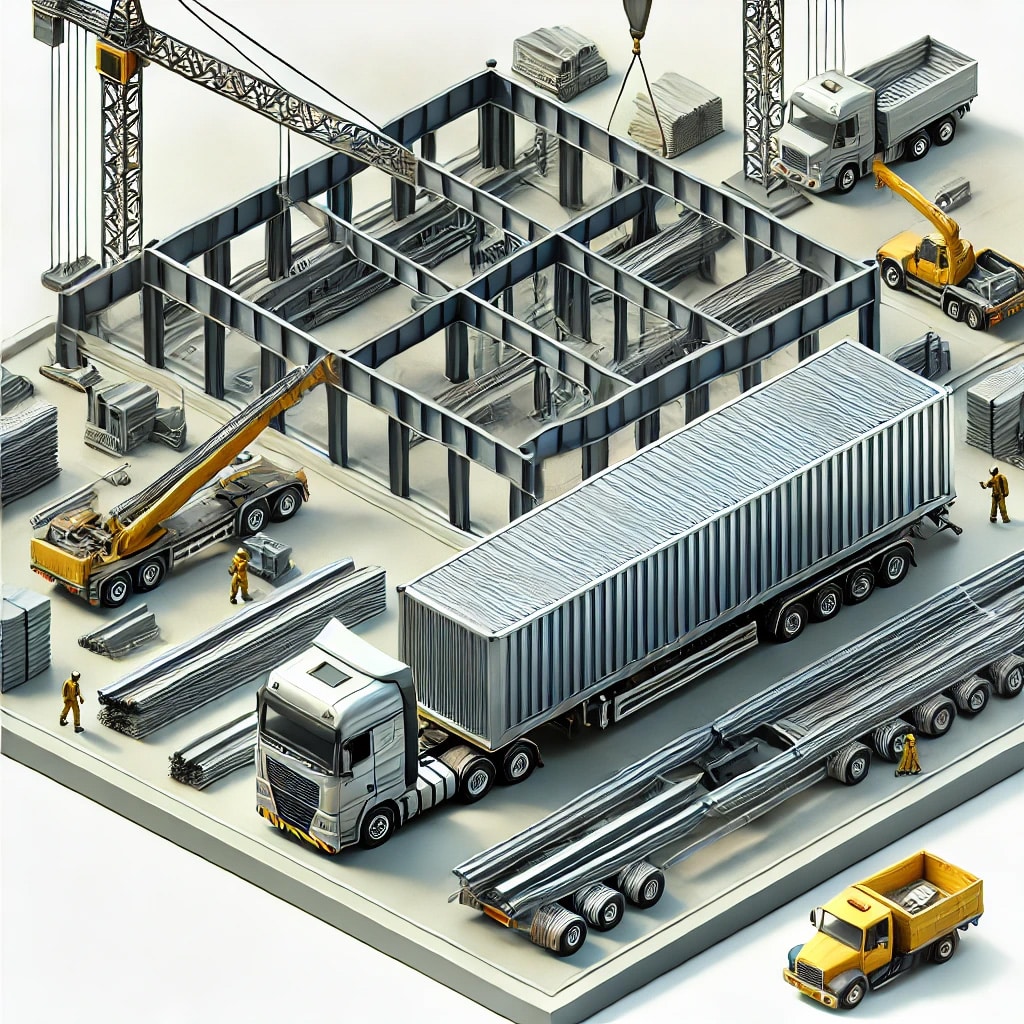
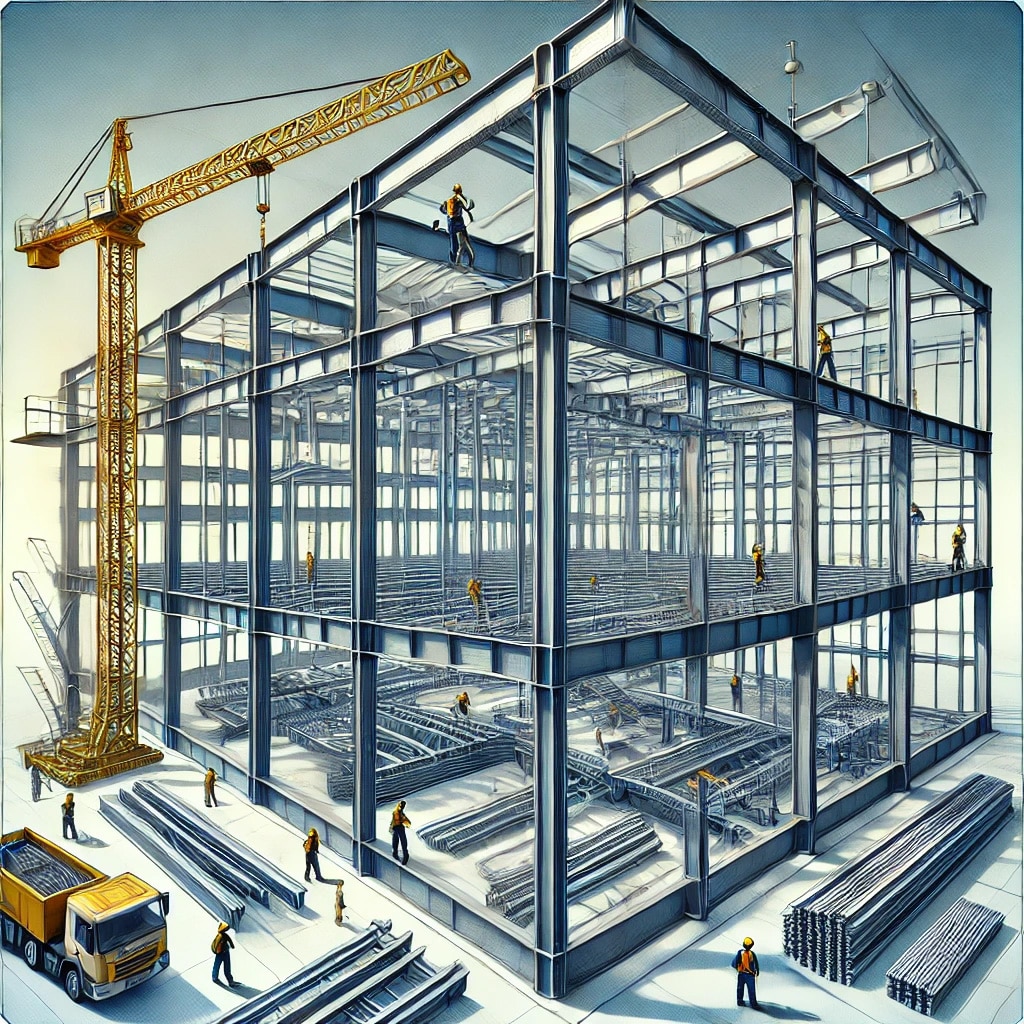
Step 8
Construction
With your engineered drawings and supplier selected, the purchasing process can move forward smoothly. This phase includes obtaining detailed quotes, reviewing contracts, and making payments.
Key Steps
Requesting Quotes: Use your engineered drawings to obtain precise quotes from multiple suppliers, ensuring that all costs are clear and itemized.
Reviewing Contracts: Carefully go over the contract terms to make sure everything from your drawings is included and accurately represented.
Making Payments: Follow the agreed payment schedule and keep thorough records of all transactions.
Tips
Budgeting: Plan for all expenses, including transportation, construction, and finishing costs, not just the initial purchase price.
Insurance: Consider getting insurance to cover any potential damages during the construction process.
Step 9
Inspection and Handover
After construction is complete, your building will need to pass a final inspection to ensure compliance with local building codes. This final step is essential for safety and legal compliance.
Key Steps
Final Inspection: Have a certified inspector review the building to ensure it meets all necessary codes and standards.
Addressing Issues: If the inspector identifies any issues, address them promptly to avoid delays in the handover process.
Handover: Once the building passes inspection, conduct a final walkthrough with your contractor to ensure everything is in order before taking possession.

Reach out to us and let’s discuss your project requirements.
Address :
401 Alden Rd #2, Markham, ON L3R 3L4
Phone :
+1888-867-9869
Email Address:
info@yourbuildingteam.com
