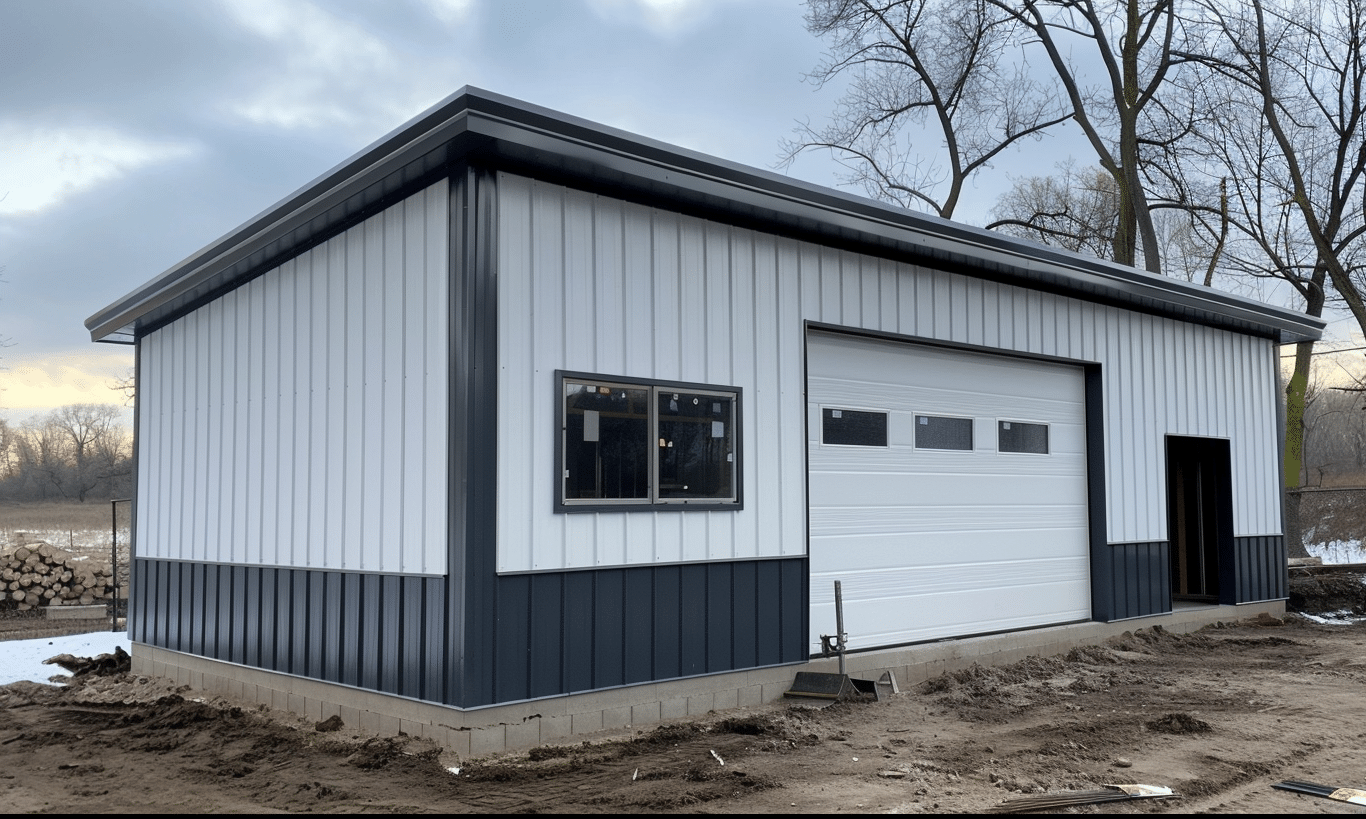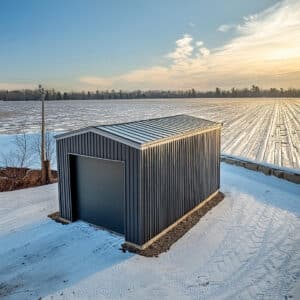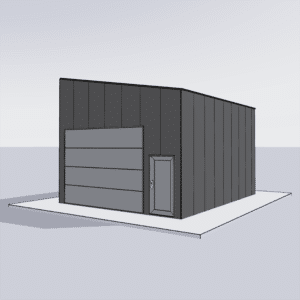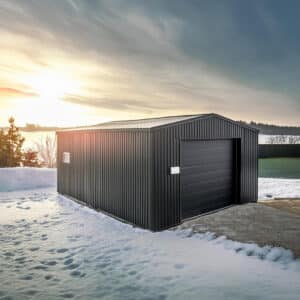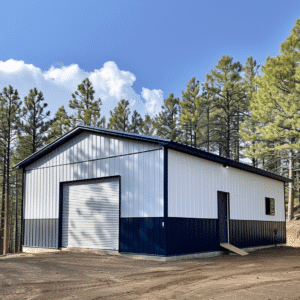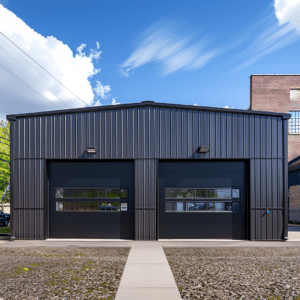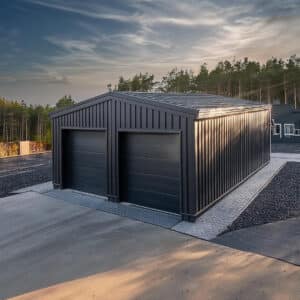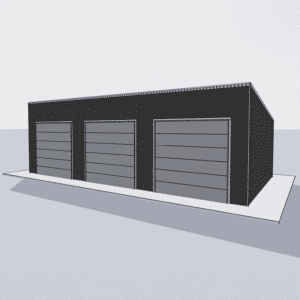Resilient building practices are more relevant today than ever, with climate change and its impacts creating new challenges for construction and infrastructure worldwide. The ability to prepare for and quickly recover from disasters is not just a necessity; it’s a hallmark of sustainable development and forward-thinking urban planning. But what exactly are resilient building practices, and how can the building industry leverage them for better preparedness and recovery?
Resilient building practices focus on designing and constructing buildings that can withstand environmental shocks, such as hurricanes, floods, earthquakes, and other natural and man-made disasters. This involves using robust materials, innovative designs, and strategic planning, ensuring that our infrastructure is not only reactive but proactive in the face of adversity. So, what magic ingredients make these buildings stand the test of time and calamity?
The Foundations of Resilience in Construction
Before we dive into the specifics, let’s set the stage with a heartfelt metaphor. Imagine your building like a tree with deep roots. The deeper and more robust the roots, the harder it is for a storm to upend the tree. In construction, those roots are your resilient building practices. But what do these entail?
One cornerstone of resilience in construction is the application of sustainable materials. Materials like steel have gained attention for their durability and resistance to harsh environmental conditions. A 50×80 steel building kit represents an excellent example of utilizing steel to form structures that offer strength and flexibility, critical against forces like high winds or seismic activity.
Integrating Resilient Designs
When discussing resilient building practices, resilient construction design plays a crucial role. The idea is to incorporate architectural and engineering practices that anticipate and absorb shocks without significant damage. This approach involves designing buildings that can flex, rather like a gymnast, bending without breaking during challenging conditions.
Consider the creativity involved in resilient construction design, where functionality meets aesthetics. It’s similar to an elegant ballet dancer who moves with grace but maintains strength. Architectural strategies such as elevated structures in flood-prone areas, reinforced basements against earthquakes, and aerodynamic roofs in hurricane zones are part of these innovative designs.
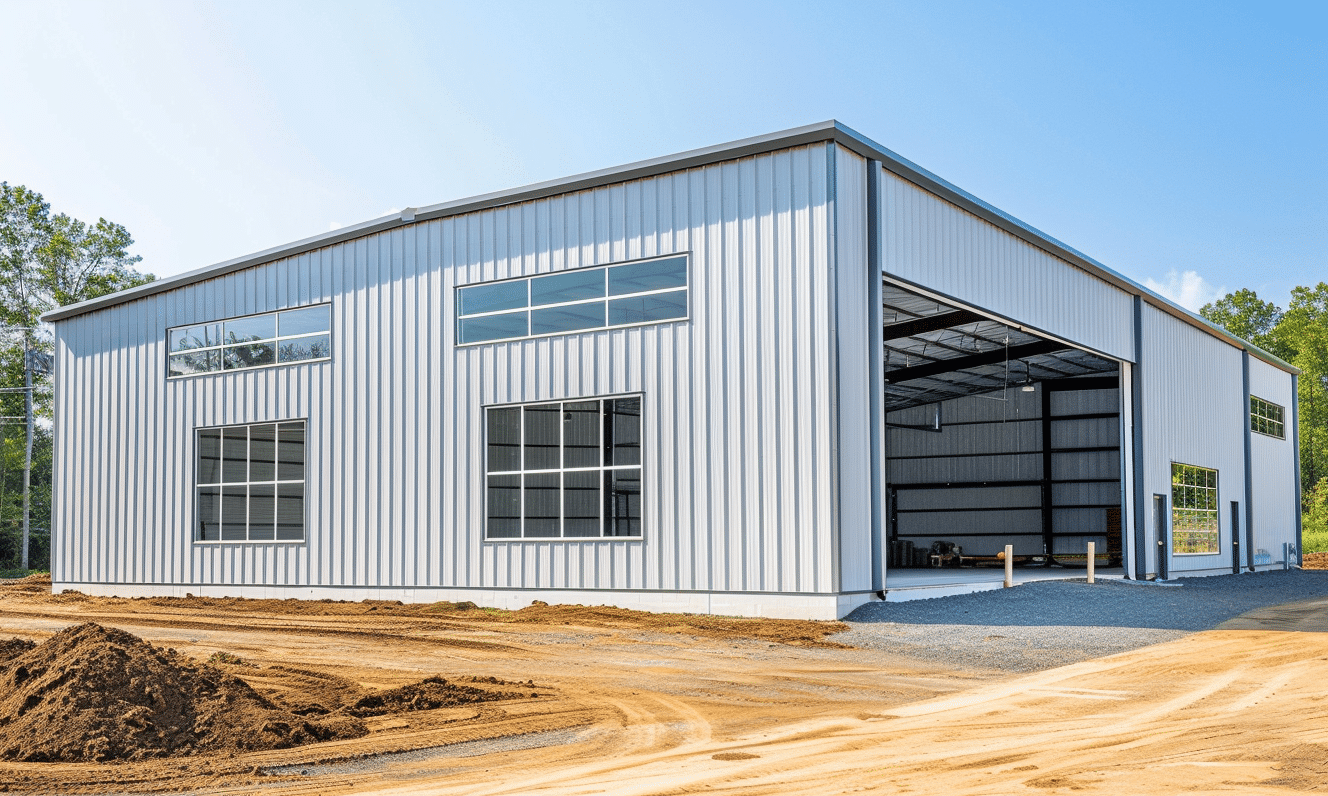
Building Industry Resilience: Lessons from the Field
The building industry has faced numerous challenges over the years, from economic downturns to environmental catastrophes. But with every challenge comes a lesson and a seed for growth. Learning from past experiences helps strengthen frameworks and practices used in the industry today. For more detailed insights, delve into the experiences shared in Building industry resilience.
How can we ensure that our buildings not only survive but thrive, come what may? This is where regulatory frameworks and governmental guidance, like the initiatives set by Infrastructure Canada – Resilient Building Practices, become instrumental. By incorporating cutting-edge research and development into building codes and standards, we create a solid foundation for safer and more enduring structures.
Embracing Advanced Materials and Technologies
To truly embody resilience, we must embrace modern materials and technologies. Think of this as equipping our buildings with the armor they need to resist the wear and tear of environmental stressors. Advanced materials such as high-performance concrete, tensions steel cables, and weather-resistant composites are making waves in the construction industry.
Smart technologies also contribute significantly to resilient building efforts. Imagine a building with sensory capabilities, much like a living organism that adapts and responds to its environment. Smart sensors that monitor structural integrity, energy-efficient systems that reduce carbon footprints, and automation technologies that enhance safety measures—all these define the future of intelligent, resilient buildings.
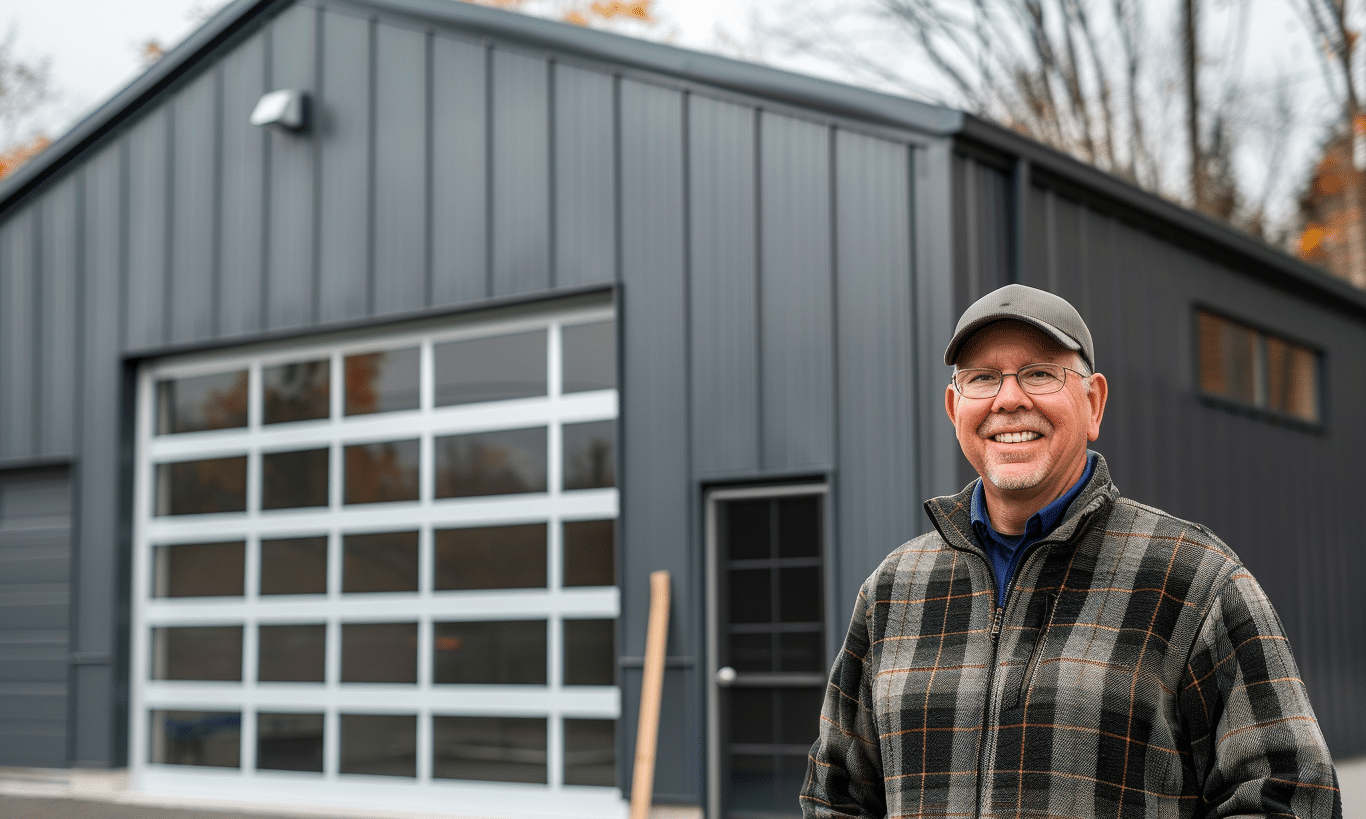
The Road to a Resilient Future
While we chart the path to more resilient environments, it’s key to not overlook the nexus of individual responsibility and community collaboration. Communities and builders must work hand-in-hand, fostering a culture of resilience.
To move ahead, education and advocacy play vital roles. Housing developers, urban planners, and engineers need continuous training on the latest resilient materials and practices. Moreover, community awareness initiatives can help citizens appreciate and support resilient infrastructures—developing a societal mindset that values preparedness over inevitable disaster response.
Resilient Building Practices are the need of the hour—a testament to our readiness to face the challenges that lie ahead.
The tasks may seem formidable, akin to crossing a vast ocean on a small sailboat without a map. However, with the wind of knowledge, the compass of innovation, and the life jacket of community support, it’s a journey that promises hope and safety for future generations.
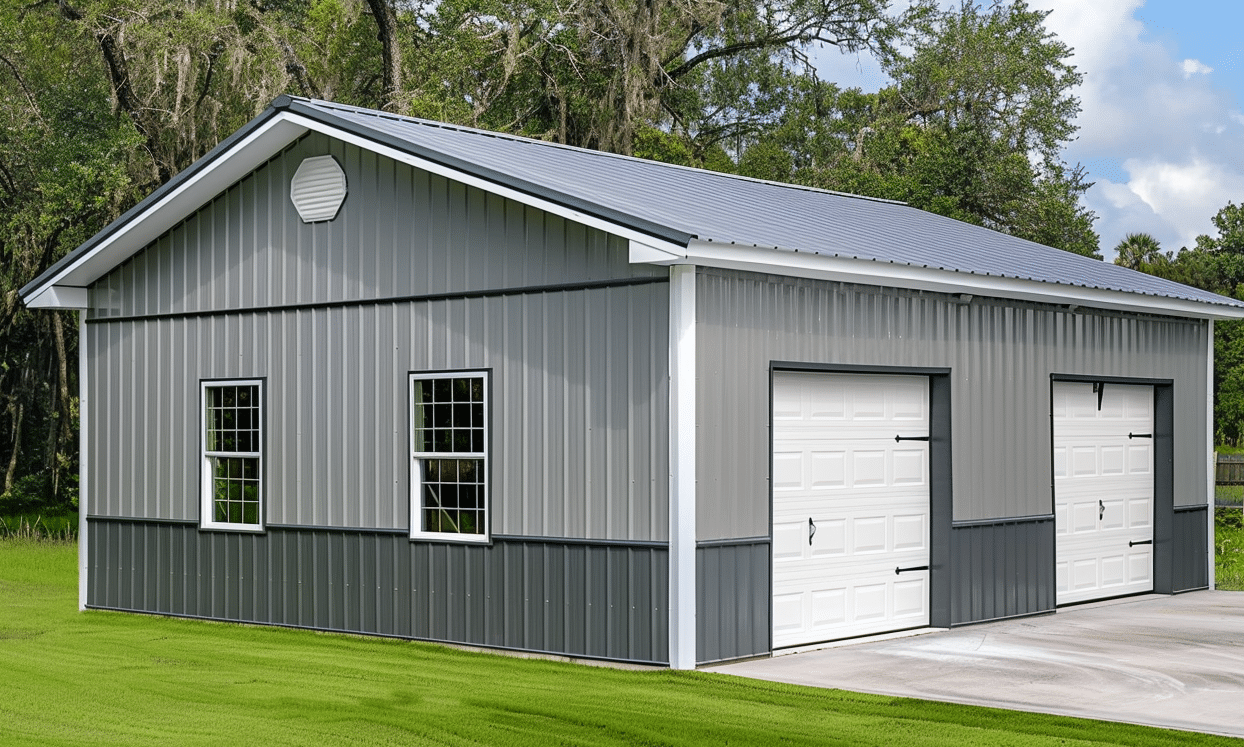
Resilient Building Practices: Your Part in the Bigger Picture
The narrative around resilient construction isn’t complete without highlighting the collaborative role each stakeholder plays—from architects and builders to policymakers and community members. Just as the rhythm of a successful orchestra relies on the synergy of its instruments, achieving resilience in construction is no different. Architects envision, engineers actualize, governments regulate, and communities engage.
In conclusion, resilient building practices are not merely strategies but stepping stones towards a safer, more sustainable world. They remind us that while we may not control the winds, we can indeed adjust our sails. By investing in resilience today, we can ensure that our built environment remains robust and reliable for generations to come.


