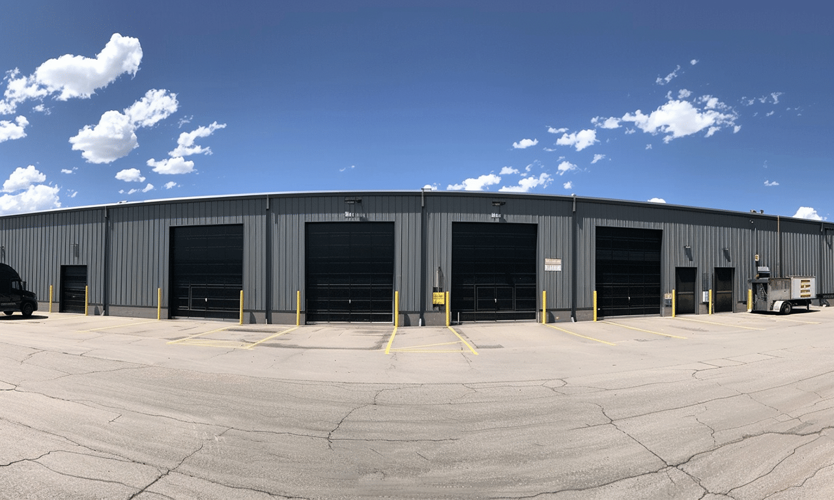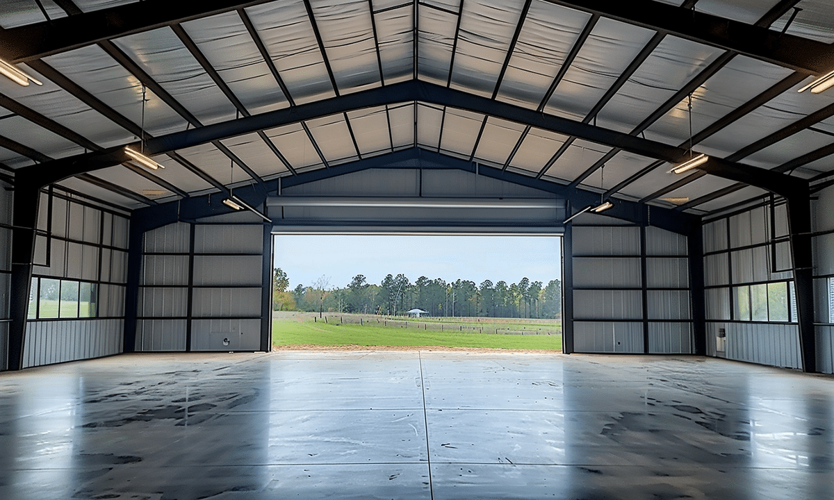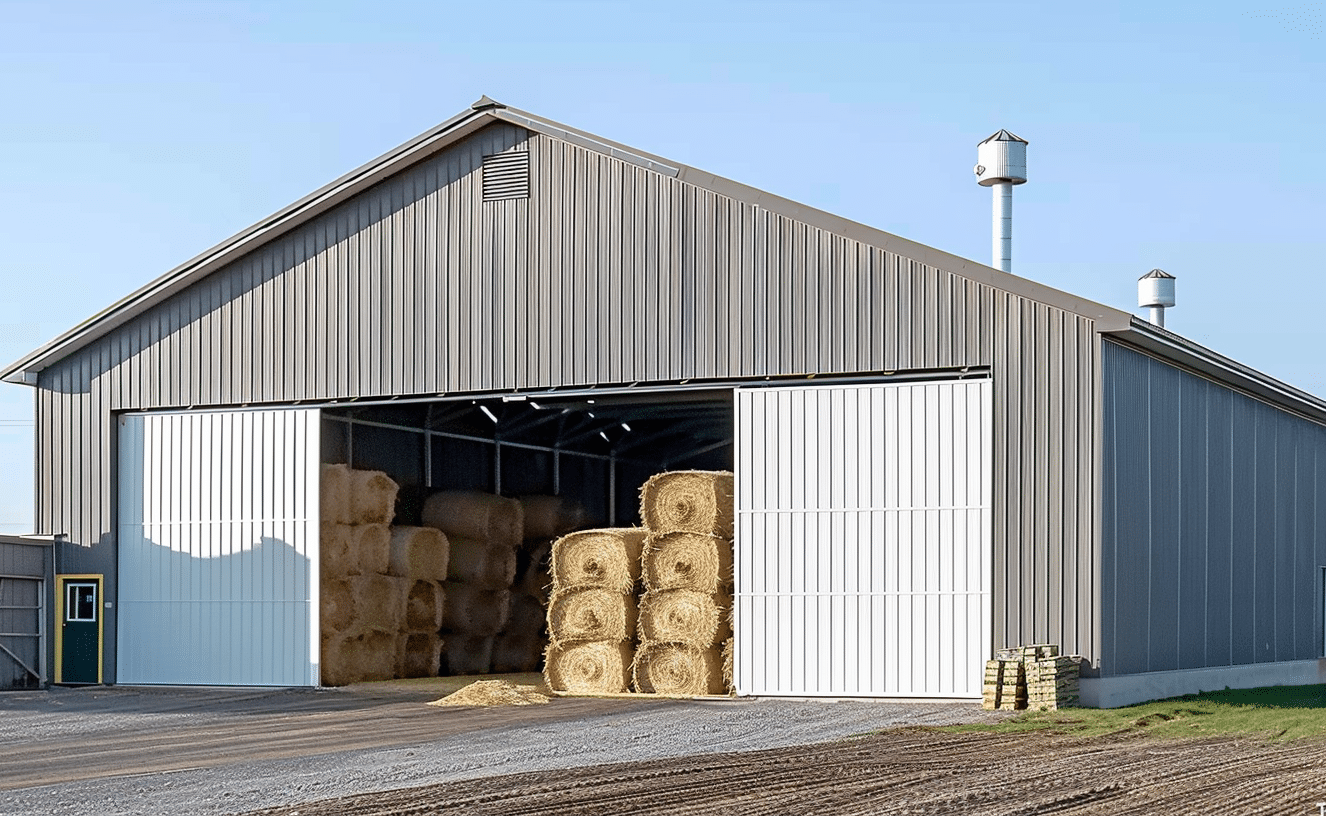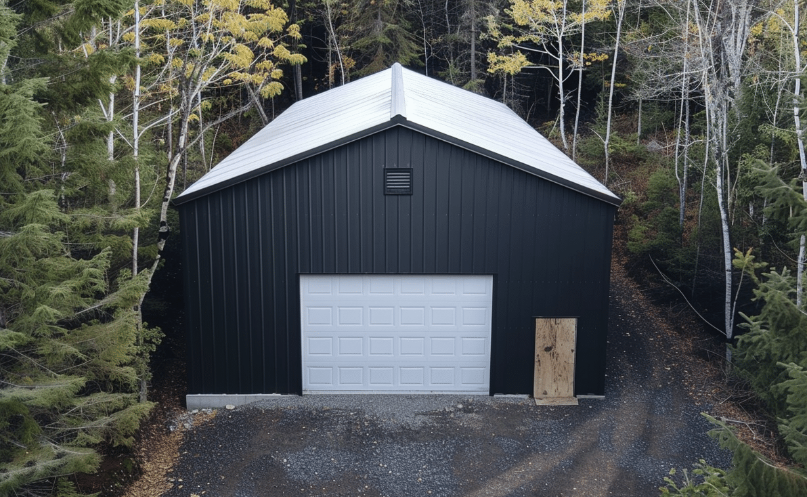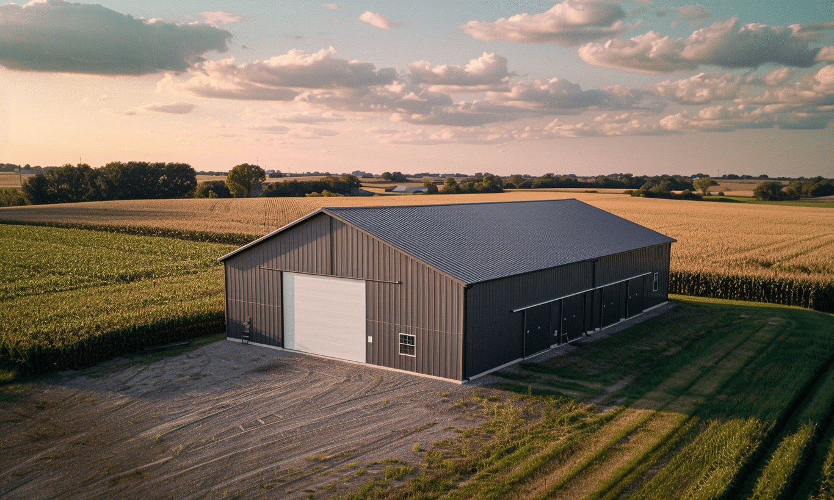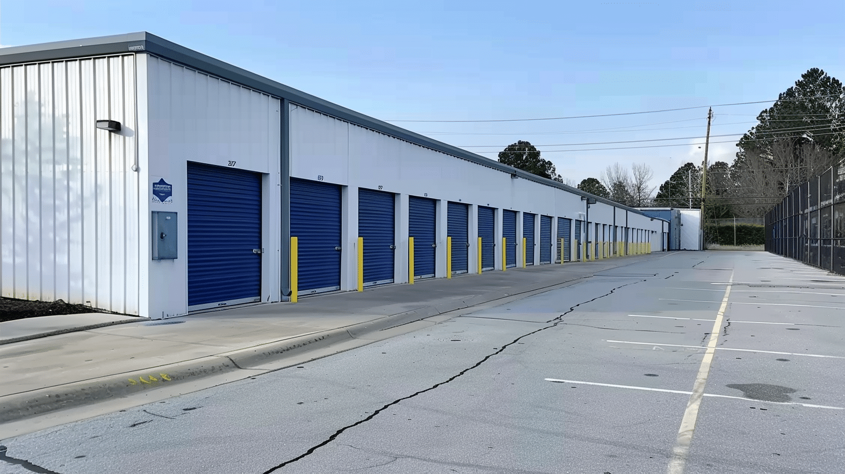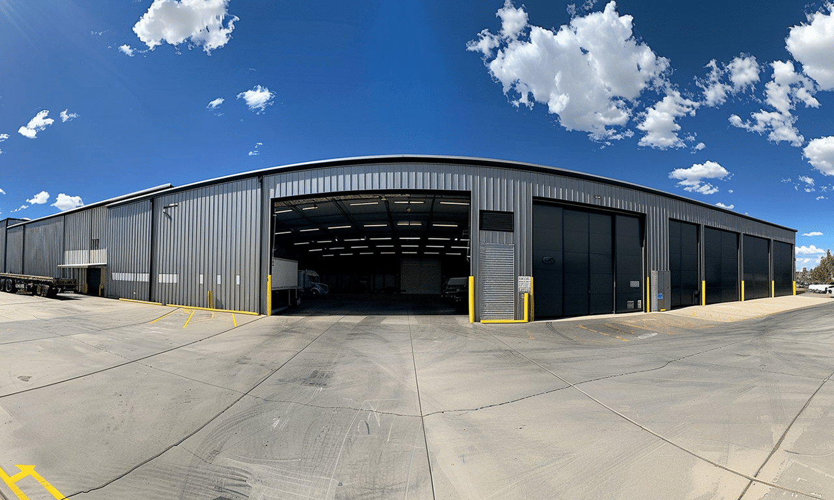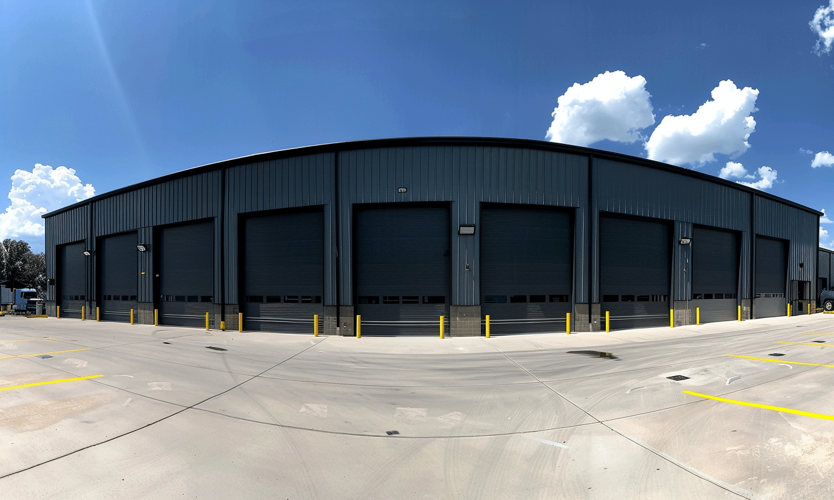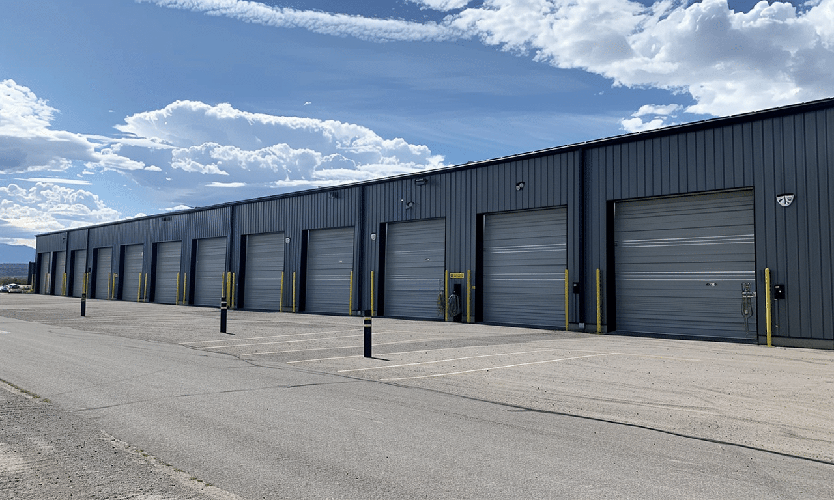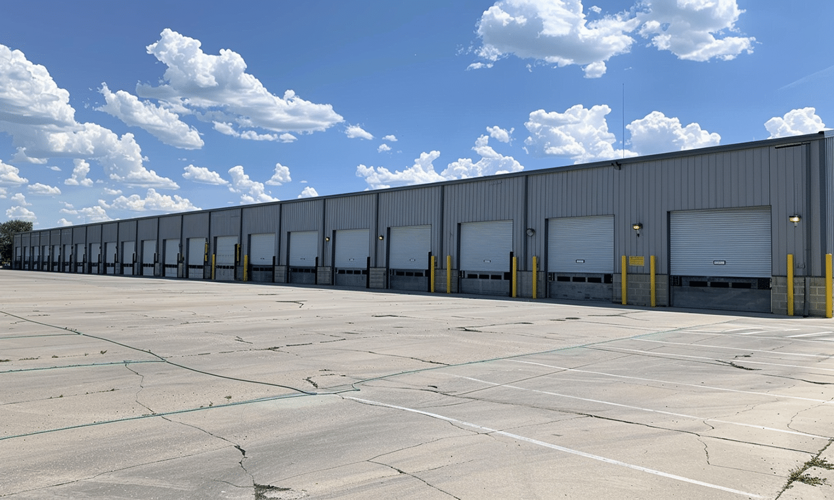High-Capacity Self-Storage Complex in Woodstock
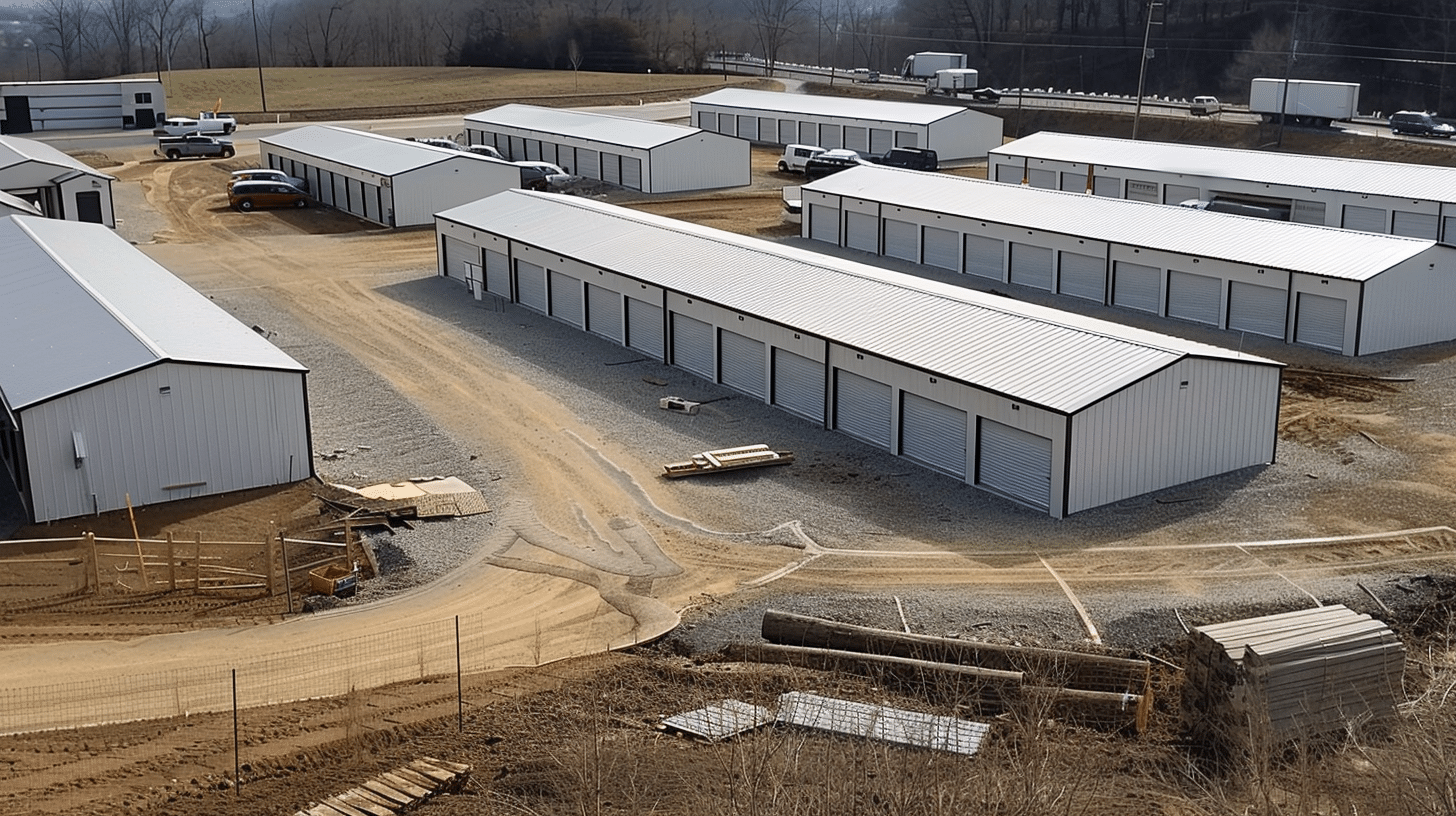
Why Build a Self-Storage Complex in Woodstock?
Woodstock, Ontario, is a rapidly growing region with increasing needs for reliable storage facilities for businesses and residents alike. The challenge was to construct a storage complex that could:
- Accommodate a high volume of units with various sizes.
- Withstand Ontario’s harsh weather, including heavy snow and temperature fluctuations.
- Comply with Ontario’s Building Code.
- Provide a low-maintenance, durable solution for long-term use.
The solution was a steel-framed self-storage complex, which provides durability, cost-efficiency, and scalability. Using self-storage buildings designed specifically for Ontario’s climate, the project addressed these challenges while delivering a modern facility.
Custom Solutions for a Self-Storage Complex in Woodstock
To meet the specific needs of this project, a commercial-grade steel design was chosen. The construction team incorporated:
- Prefabricated steel panels for quick assembly and enhanced durability.
- Insulated units to protect stored items from extreme weather conditions.
- A scalable design allowing for future expansion of the facility.
- Efficient drainage systems to prevent water buildup and ensure the longevity of the foundation.
By partnering with experts in commercial steel buildings, the project ensured compliance with local codes and provided a secure, weatherproof environment for tenants.
How the Storage Facility Was Built
Construction began with thorough site preparation, including grading and leveling the ground to create a stable foundation. A reinforced concrete slab was poured to support the steel framework. Prefabricated steel panels were then delivered and assembled on-site, significantly reducing construction time.
Each unit was designed with tenant convenience in mind, featuring roll-up doors, secure locking mechanisms, and proper insulation. The layout also included wide driveways to facilitate easy access for vehicles and moving trucks. The project team ensured that the complex adhered to all requirements under Ontario’s Building Code, guaranteeing safety and compliance.
For other storage solutions, consider exploring storage buildings designed for versatility and durability.
Benefits of the Self-Storage Complex in Woodstock
- High Storage Capacity: The complex offers a large number of units, meeting the needs of local residents and businesses.
- Durability: Steel construction ensures resistance to weather, pests, and wear, minimizing long-term maintenance.
- Cost Efficiency: Prefabrication reduced labor costs and construction time, providing a cost-effective solution for the owner.
- Scalability: The modular design allows for seamless expansion as demand grows.
- Compliance: The facility adheres to Ontario’s rigorous building standards, ensuring safety and reliability.
For similar projects, check out steel buildings in Ontario, which provide flexible and efficient solutions for commercial and residential storage needs.
The high-capacity self-storage complex in Woodstock, Ontario, exemplifies the benefits of steel construction for modern storage facilities. Combining durability, cost-effectiveness, and scalability, this project meets the growing demand for secure storage in the region. To learn more about self-storage solutions, visit Self Storage Buildings.
Where To Start?
Get a quick estimate or discuss your vision with our experts, we're here to guide you every step of the way towards your ideal solution.


