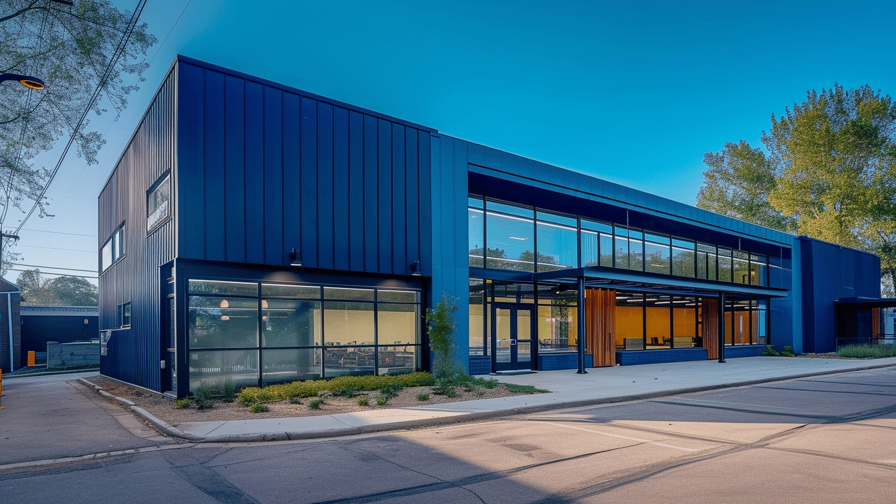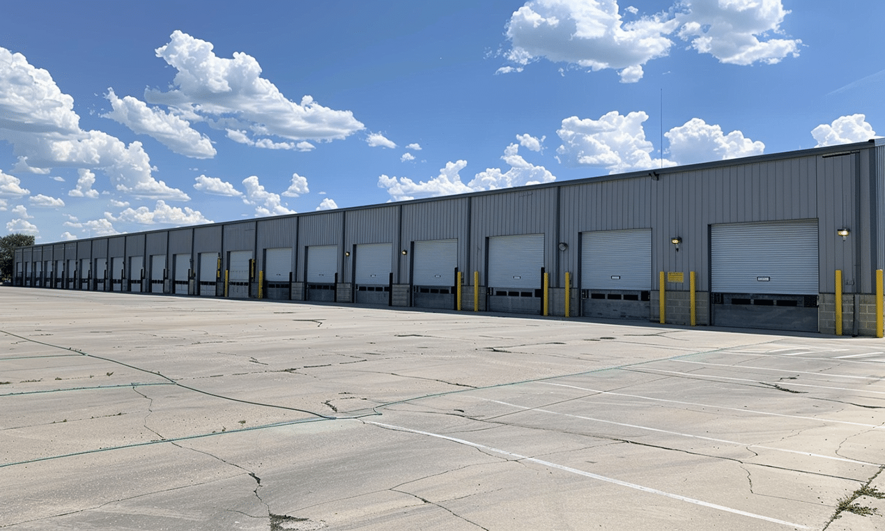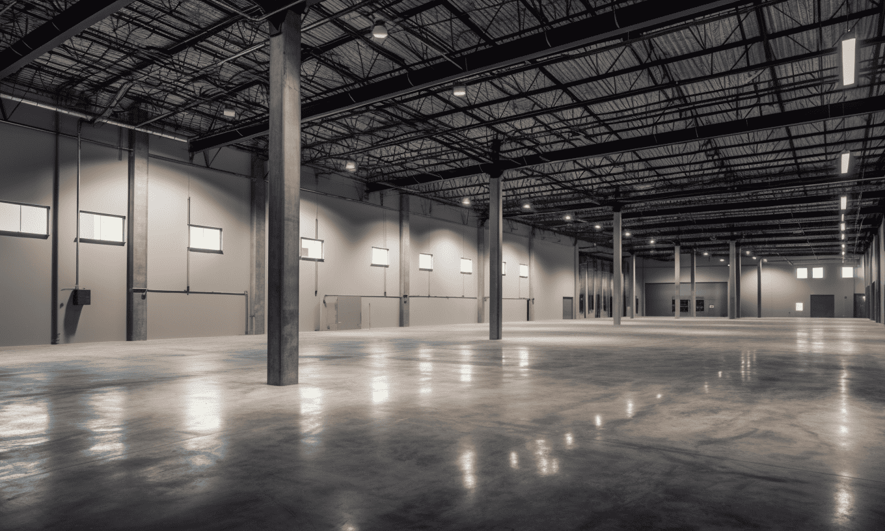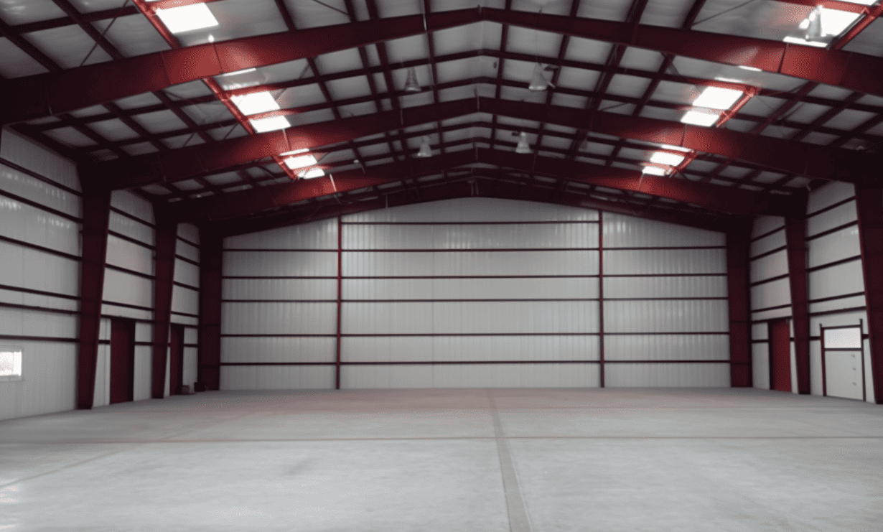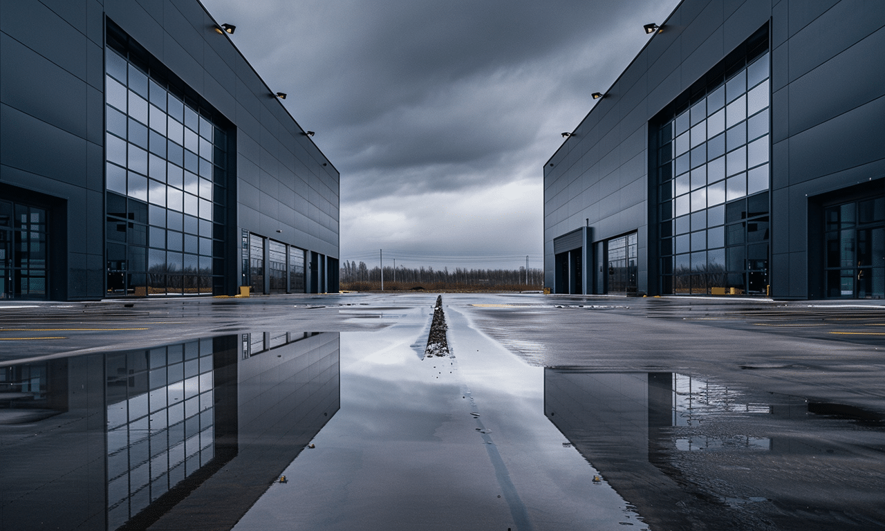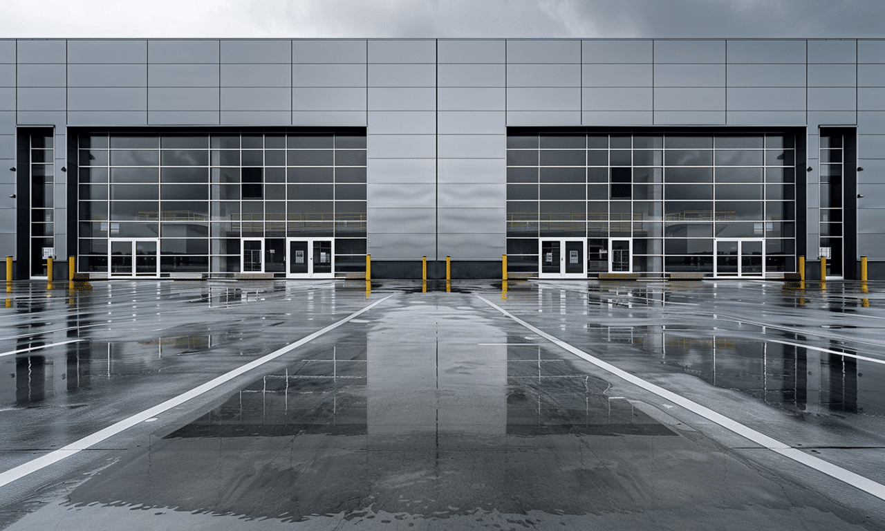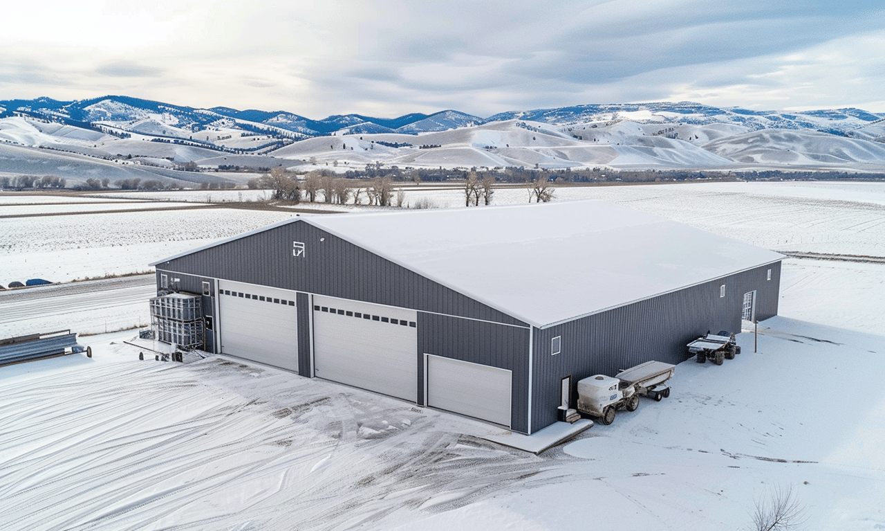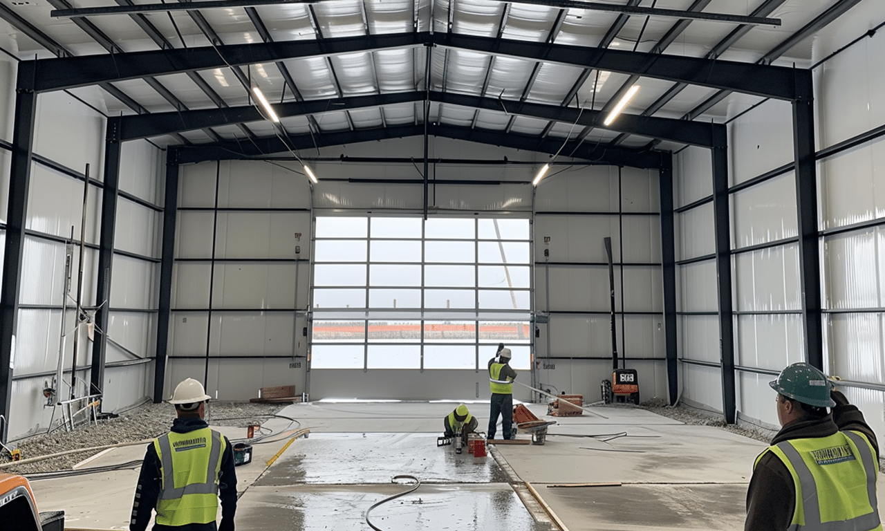Addition to a Steel Warehouse in Barrie, Ontario
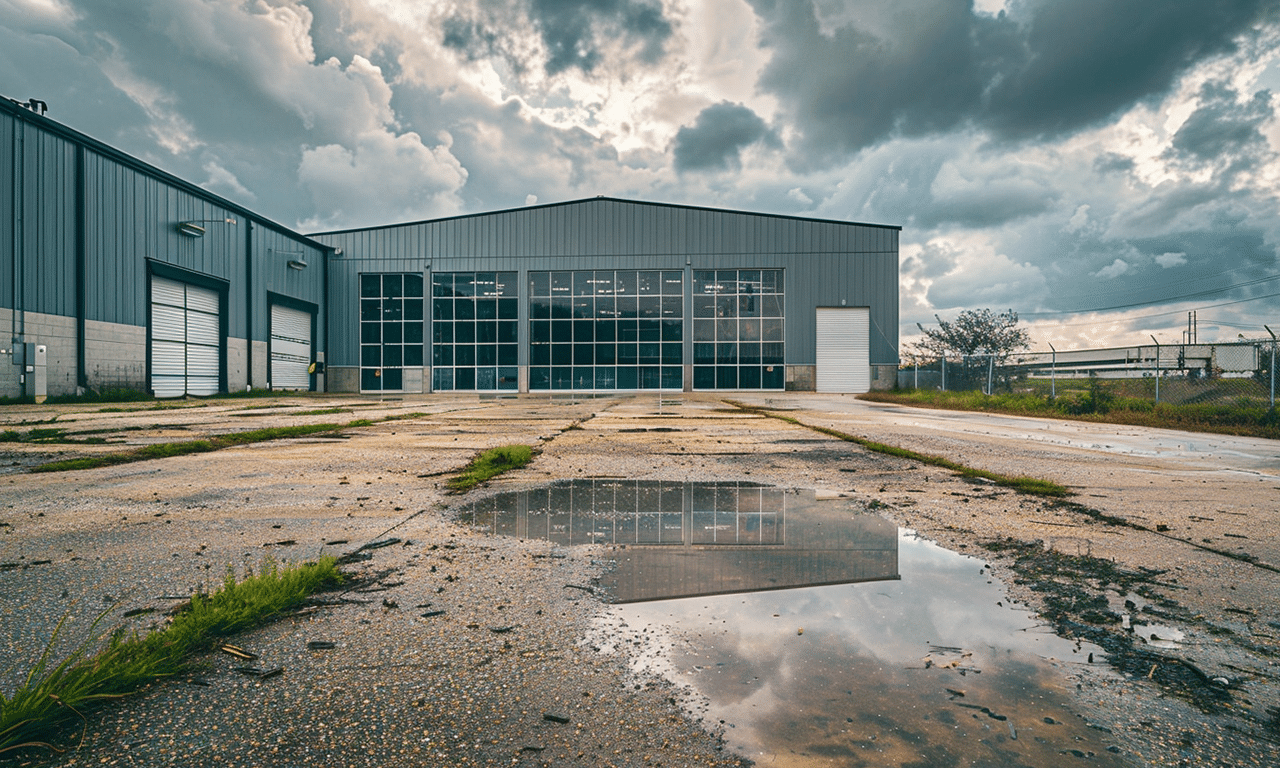
Overview
Location: Barrie, Ontario
Project: Steel Warehouse Addition
Application: Expansion of Existing Commercial Storage and Workspace
Challenge
A growing business in Barrie faced the need to expand its existing steel warehouse to accommodate increased operational demands. The challenges included:
- Seamless Integration: The new addition needed to blend seamlessly with the existing warehouse in terms of design and functionality.
- Space Requirements: The expansion was intended to increase storage capacity and provide additional workspace for operations.
- Weather Durability: The new structure had to match the durability of the original steel warehouse to withstand Barrie’s harsh climate.
- Time-Sensitive Execution: The business required minimal disruption during the construction process to maintain daily operations.
Solution
The company chose to design and construct the warehouse addition, ensuring the new structure complemented the existing building while meeting their operational needs. Key features included:
- Custom Design: The addition was designed to match the aesthetic of the existing gray steel warehouse, including the use of glass windows for natural light.
- Durable Materials: Heavy-duty steel construction was used to ensure structural integrity and long-term performance.
- Functional Layout: The addition provided a spacious open area, perfect for storage expansion and enhanced workflow.
- Weather Resilience: The addition was engineered to meet Ontario’s snow load standards, ensuring year-round durability.
Implementation
The expansion project was carefully planned and executed in stages to minimize disruption to ongoing operations:
-
- Site Preparation: The area adjacent to the existing warehouse was graded and prepared for a concrete foundation.
- Structural Integration: The steel framework for the addition was erected and seamlessly connected to the original warehouse structure.
- Panel and Window Installation: The same insulated panels and glass window design were used to maintain consistency in appearance and functionality.
- Utility Extensions: Electrical, HVAC, and other utilities were extended into the new addition to ensure a fully operational space.
The new warehouse addition has significantly increased the company’s operational capacity and provided a modern, functional extension to their existing facilities. Key outcomes include:
- Increased Storage Space: The addition has doubled the storage area, allowing the company to manage growing inventory demands.
- Improved Workflow: The expanded layout provides more room for equipment, employee movement, and operational efficiency.
- Seamless Appearance: The addition blends perfectly with the original structure, maintaining a professional and cohesive look.
- Enhanced Durability: The addition’s steel construction ensures long-term resilience against weather conditions.
Key Benefits
- Scalable Solution: The steel addition provides the flexibility to support future growth.
- Cost-Effective Expansion: Prefabricated steel design reduced construction time and costs.
- Weather-Ready Design: Engineered to handle Ontario’s snow loads and temperature fluctuations.
- Modern Aesthetic: The addition retains the sleek, professional appearance of the original warehouse.
Where To Start?
Get a quick estimate or discuss your vision with our experts, we're here to guide you every step of the way towards your ideal solution.


