Looking for a solid and reliable construction solution? Your Building Team have got you covered.
40×60 Steel Building Kit Deposit
First Deposit
$9,000.00
The 40 x 60 Steel Building Kit offers strength and adaptability, with a 16’ eave height, 20’ bay spacing, and two framed openings for man doors and 12’x14′ overhead doors. Customizable for various applications, it’s built to meet specific snow load requirements, ensuring durability and resilience in harsh weather conditions.
Calculated the Cost for Your Location
Factors like snow load, wind load, and seismic conditions affect safety and compliance. Providing your exact installation address helps us give you an accurate preliminary cost estimate.
This is the first non-refundable deposit payment for purchasing a steel buildinge kit from us. It is not the full payment for the building. By making this deposit, you acknowledge that you have had a conversation with our representative and are moving forward with the purchase. Please note that the total price for the building kit will be calculated based on your location, and this needs to be done before proceeding with the full payment.
Check our Return Policy for more information
Available in Ontario
40x60 Steel Building Kit - Strength and Adaptability
Introducing the 40 x 60 Steel Building Kit – a blend of strength and adaptability. With a 16’ eave height and 20’ bay spacing, this kit is designed to suit a wide range of purposes, from storage to workshops and beyond. It features two framed openings for man doors and two openings for 12'x14' overhead doors, providing easy access and optimal functionality.
Each kit is engineered to meet specific snow load requirements based on your location, ensuring resilience and safety in even the harshest weather conditions. Plus, with a variety of add-ons, such as insulation and the foundation system, you can customize the kit to meet your specific needs.
Key Features of the 40 x 60 Steel Building Kit
- Dimensions: A spacious 40’ x 60’ layout.
- Eave Height: 16’ height for ample vertical space.
- Bay Spacing: 20’ bay spacing for optimal structural integrity.
- Openings: Two framed openings for man doors and two 12'x14' overhead doors.
- Snow Load: Custom-engineered to meet the snow load requirements of your location.
Customizable Add-Ons to Enhance Your Steel Building
You can elevate your building with these customizable add-ons:
- Insulation: Improve thermal efficiency with 4" wall and 6" roof insulation.
- Gutter System: Integrated gutters and downspouts ensure effective water management.
- Liners: Add premium roof and wall liners for aesthetics and protection.
- Exterior Door: Insulated metal man door (3' x 7') for secure and easy access.
- Snow Guards: Ensure snow distribution with our guards, adding stability.
- Foundation System: Ensure stability and longevity with a strong foundation solution.
Crafted with Precision for Long-Lasting Value
Our 40' x 60' steel building kit is more than just a structure; it represents precision construction that meets the demands of modern applications. Built to last, it is designed to accommodate both personal and commercial projects. At Your Building Team, we prioritize quality, efficiency, and long-term value with every building.
Pricing and Location Considerations for Your Steel Building
We tailor pricing based on the specific requirements and location of your building. The Galvalume roof and pre-finished wall design outlined above serve as a general overview. The full-height wall liner option includes 29-gauge pre-finished walls, with insulation set at 4" for walls and 6" for roofs. Final costs, including installation or foundation design, are determined based on the specific needs of your building and its location.
For orders outside Southern Ontario, please contact us for more information on freight rates.
Why Choose Your Building Team?
- Superior Strength: Our structures are built to be more durable than typical prefab metal buildings.
- Quick Installation: Our experienced team ensures rapid assembly, minimizing downtime.
- Direct Pricing: By handling the manufacturing process, we offer direct pricing without middlemen, providing greater value.
- Designed for Canadian Conditions: Each building is pre-engineered to meet specific snow-loading requirements, ensuring durability in Canadian weather.
- Satisfaction Promise: We stand behind the quality of our work with a satisfaction guarantee, ensuring unmatched craftsmanship and customer service.
Additional information
| Building Size | 40×60 |
|---|
1 review for 40×60 Steel Building Kit Deposit
NATIONWIDE STEEL BUILDING EXPERTISE
EXPERT BUILDING SOLUTIONS ACROSS THE PROVINCES
From our Ontario headquarters, we deliver premium steel buildings in Alberta serving the energy sector and steel buildings in BC engineered for Pacific climate challenges through our nationwide network of construction professionals.
Our expertise spans coast to coast, providing steel buildings in Nova Scotia’s coastal regions and steel buildings in Yukon designed for northern conditions. Our specialized teams deliver custom steel buildings in Manitoba, steel buildings in Saskatchewan’s agricultural landscape, and steel buildings in Quebec tailored to provincial standards. Every structure is engineered for regional demands, from steel buildings in Newfoundland and Labrador that withstand marine environments to steel buildings in Nunavut built for extreme arctic conditions.
Local expertise drives our success with steel buildings in New Brunswick and steel buildings in PEI that reflect regional architectural preferences while exceeding national quality standards. Our steel buildings in Ontario showcase our premier design capabilities while setting the benchmark for steel buildings in Canada that deliver outstanding value and performance. Each project combines local knowledge with advanced engineering to deliver structures perfectly adapted to their environment.
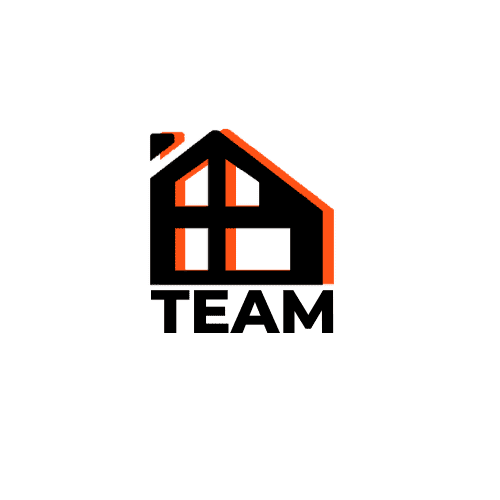

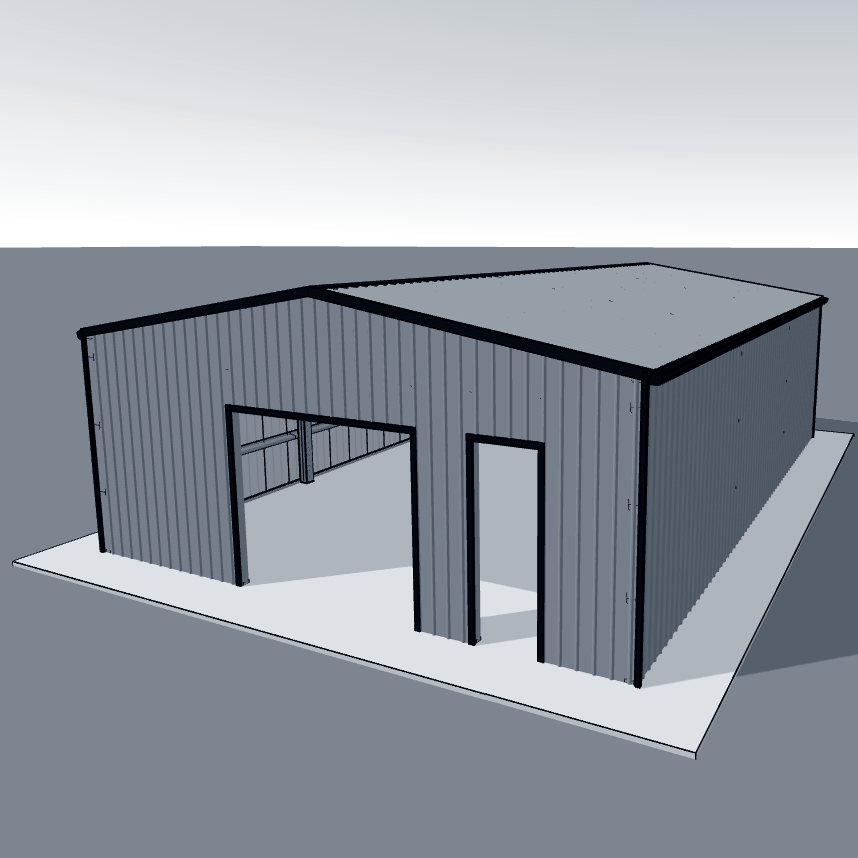
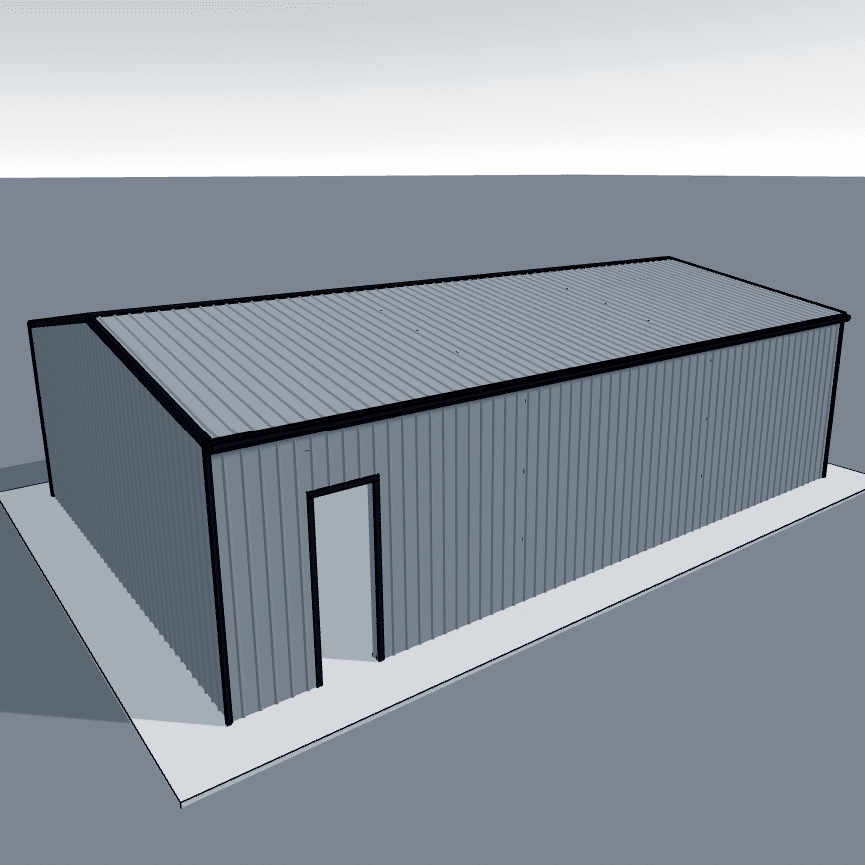
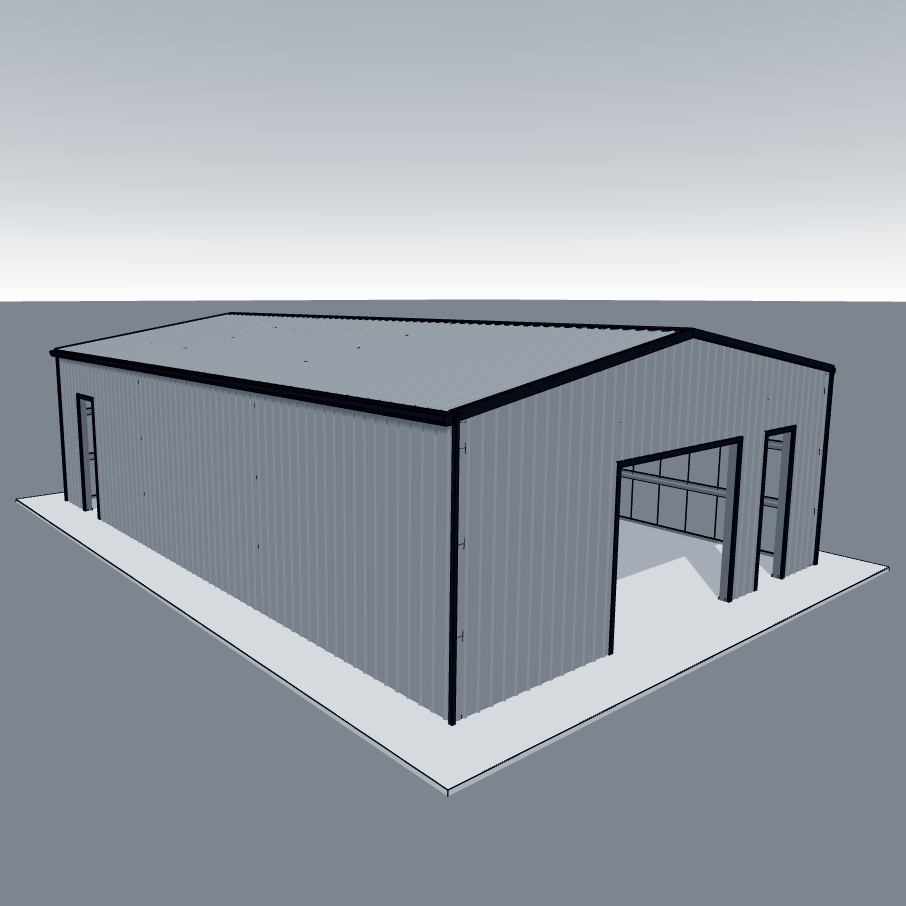
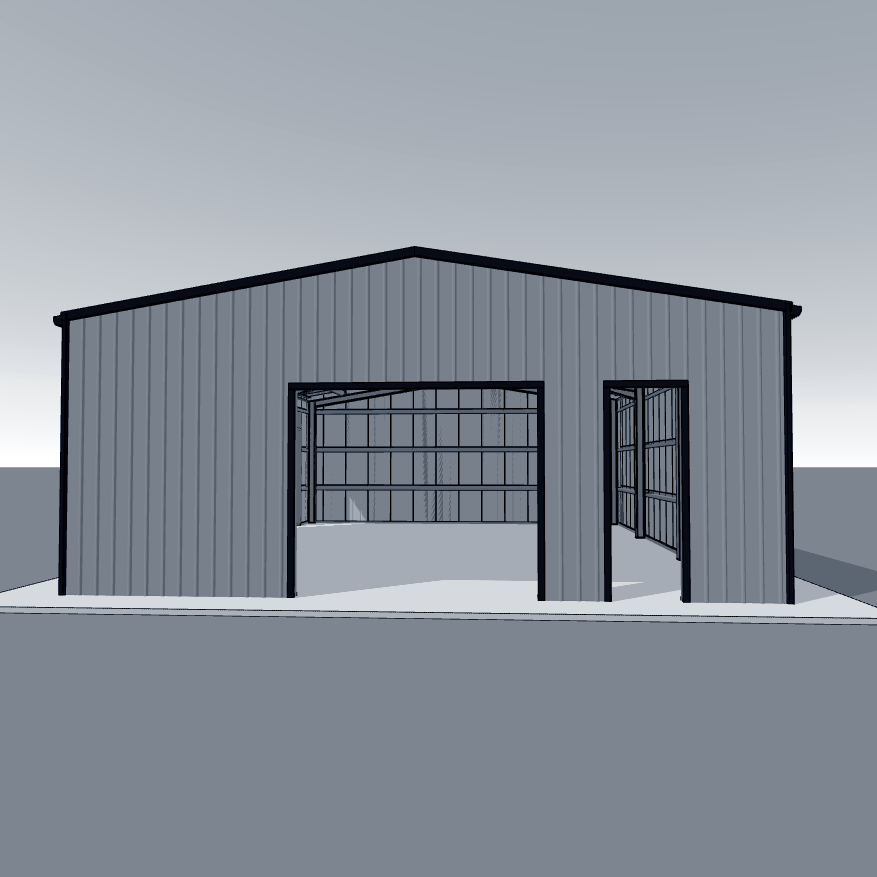
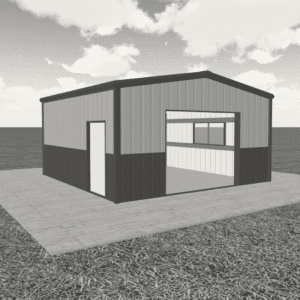
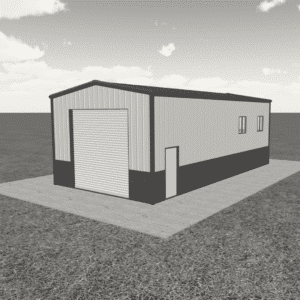
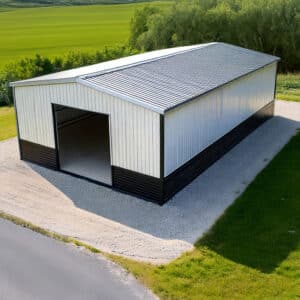
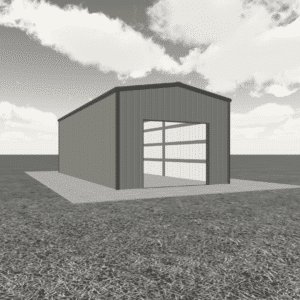
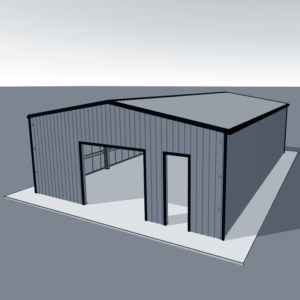
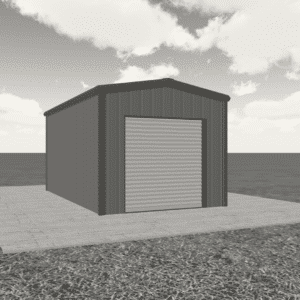
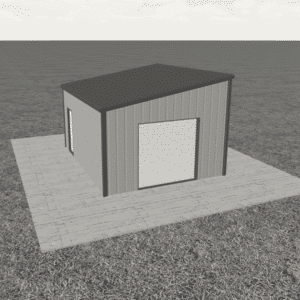
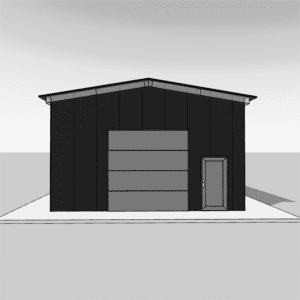
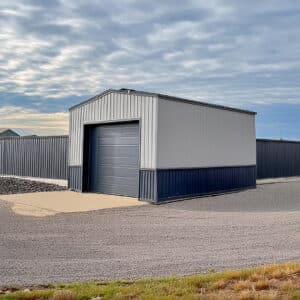
Mike and Emily Thompson from Ontario –
We recently purchased a 40×60 steel building kit from Your Building Team to use for extra storage on our property, and we’re beyond pleased with the entire process! The kit was delivered on time, and the instructions were clear, making the assembly a lot easier than we expected. The building itself is sturdy and exactly what we needed for our storage space. We highly recommend Your Building Team if you’re looking for a high-quality steel building kit.