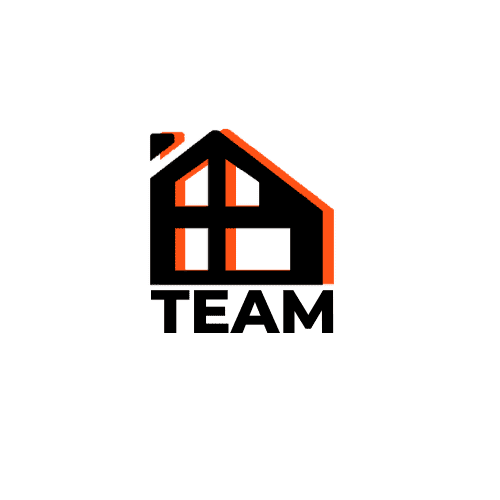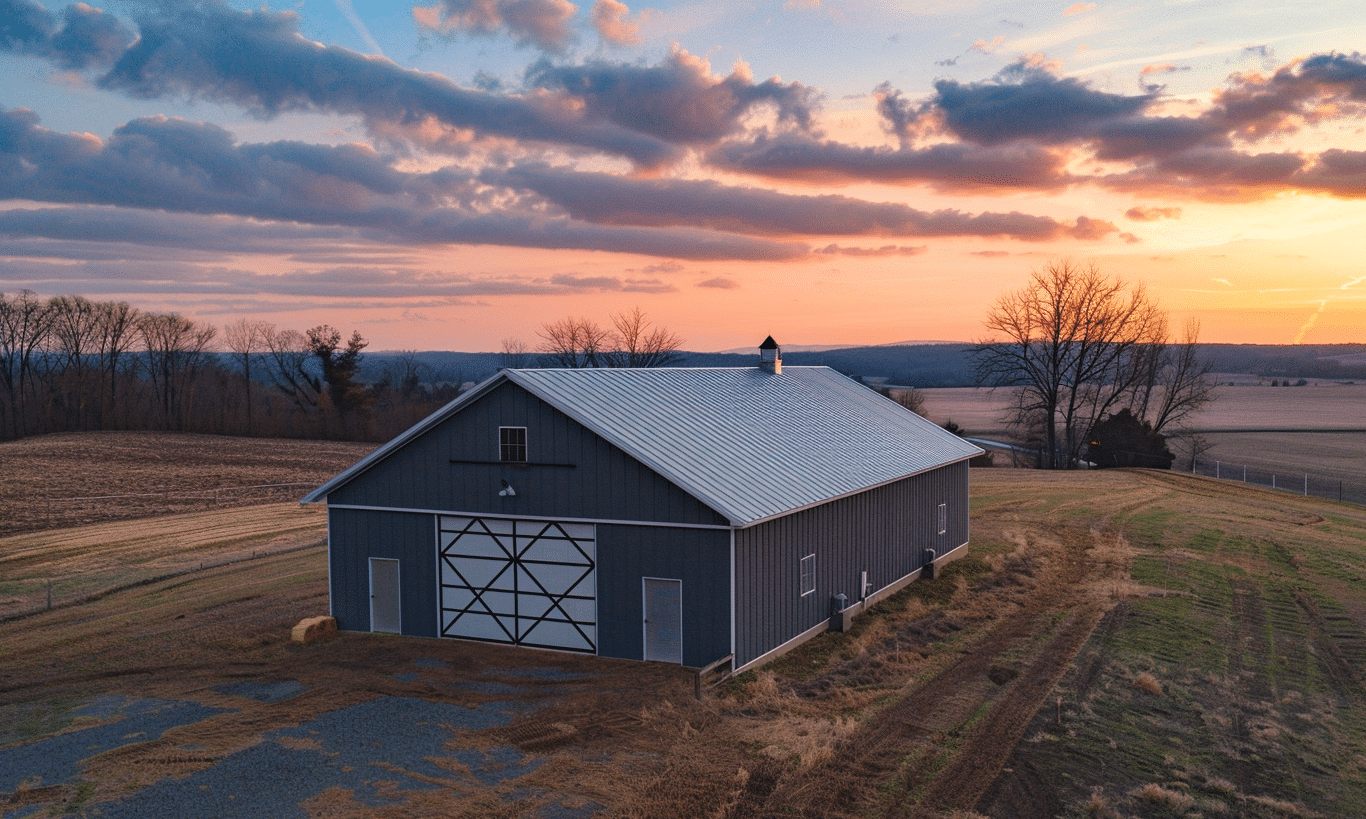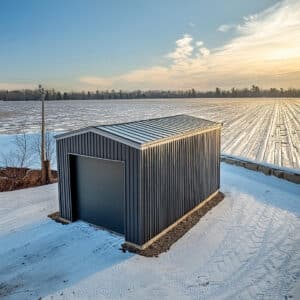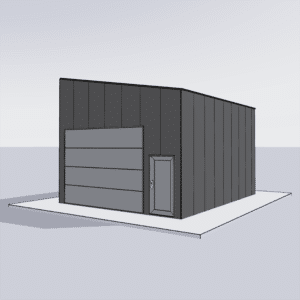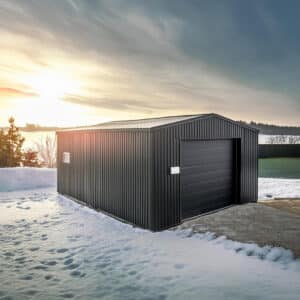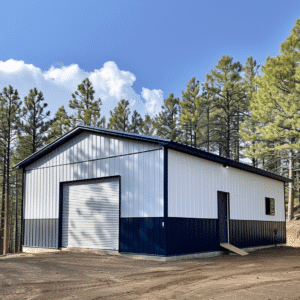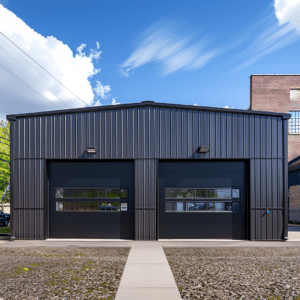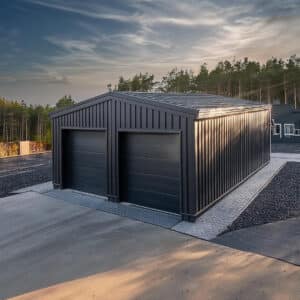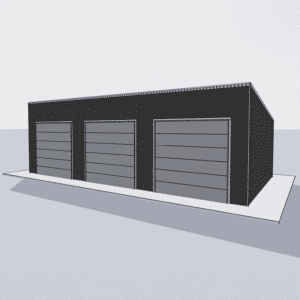Unlocking the potential of your property with a pole barn is an exciting venture, but embarking on this journey requires meticulous planning and informed decisions. Throughout this article, we will delve into the various facets of planning a pole barn project, equipping you with the knowledge you need to ensure success from inception to completion.
Understanding the Purpose of Your Pole Barn
Before diving into the nuts and bolts of your pole barn project, it’s crucial to define the barn’s primary function. Are you considering this project to enhance your agricultural plans, house equipment, create a workshop, or provide additional storage? Clarifying the barn’s purpose will significantly influence its design, size, and location—much like starting a custom home project.
Design and Style Considerations
The design and style of your pole barn should not only meet your functional needs but also complement the existing architecture on your property. Consider factors such as roof style, door type, and wall materials. For a broad array of barn designs and inspirations, you can browse through different options offered by Pole Barns.
Budgeting for Your Pole Barn
Creating a budget is a foundational step in planning a pole barn project. From materials and labor to permits and inspections, the cost can vary significantly. It’s recommended to get detailed quotes from multiple contractors to ensure competitive pricing. Remember, skimping on quality materials now might lead to higher maintenance costs down the line. For guidance on budgeting aspects, you might refer to resources provided by the Canada Mortgage and Housing Corporation – Planning Pole Barn Project.
Choosing the Right Location
The location of your pole barn impacts not only its usability but also its long-term viability. Assess elements such as ground stability, drainage, access roads, and proximity to existing utilities. Local zoning laws and environmental considerations should also inform your site selection.
Site Preparation and Construction
Once you’ve chosen the right spot, site preparation is the next step. This involves leveling the ground, ensuring proper drainage, and possibly laying a foundation. Construction techniques and practices should adhere to local building codes for safety and sustainability.
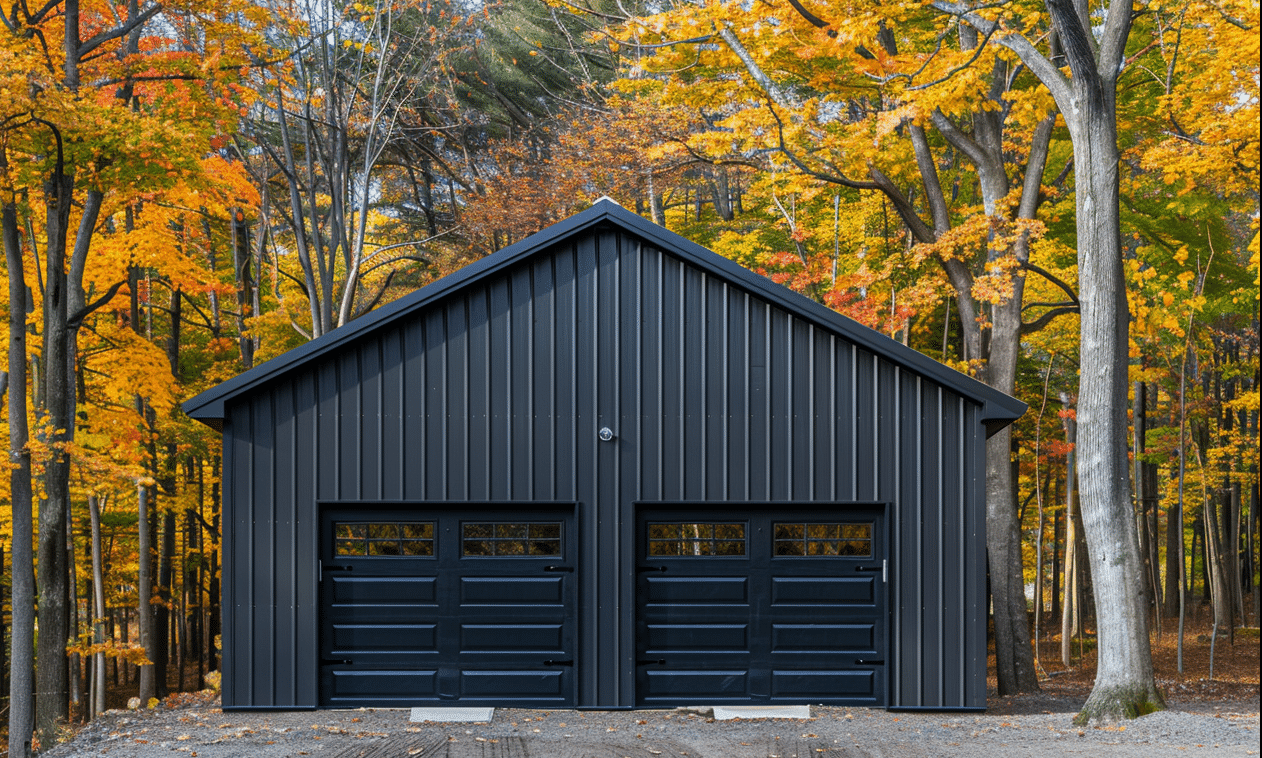
Climate Considerations
Whether snowy winters in Alberta or rainy seasons in British Columbia, understanding the climate is essential for choosing materials that withstand local weather conditions. Techniques such as adding insulation or selecting weather-resistant finishes can significantly prolong the lifespan of your pole barn.
Tailoring Your Interior
The interior layout of your pole barn should be as thoughtfully considered as the exterior. Evaluate the need for electrical wiring, plumbing, and HVAC systems based on your intended use. Analyze how the internal layout will facilitate workflow and storage efficiency.
Permits and Compliance
Every pole barn project must comply with local building regulations. Acquiring the necessary construction permits is a legal obligation, ensuring your project aligns with zoning laws and safety standards. Consulting with professionals like Your Building Team can streamline this process.
Insurance and Longevity
Once your barn is up and running, don’t forget about insurance. Comprehensive coverage will protect your investment against unforeseen events such as fire, theft, or weather damage. Regular inspections and maintenance will not only uphold its value but also ensure safety over time.
Leveraging Professional Expertise
While it might be tempting to tackle your pole barn project solo, enlisting expert help can be invaluable. Professional builders bring expertise, experience, and efficiency to the table. They can also introduce you to various pole barn kits available in specific regions, such as those found in Ontario.

Maximizing Objectivity and Creativity
Experts help you see beyond immediate needs, incorporating future potentials into today’s designs. They blend creativity with functionality, ensuring your pole barn is not only a practical asset but a long-standing contributor to your property’s aesthetics and value.
Conclusion
Embarking on a pole barn project is akin to drafting a symphony—from laying the foundations to fine-tuning the interiors. The rhythm of planning a pole barn project is orchestrated by understanding your needs, navigating local regulations, and aligning with climate considerations. By prioritizing informed planning, budget management, and expert collaboration, you’ll set the stage for a durable and versatile structure. Whether your pole barn serves as a peaceful retreat, a bustling workshop, or a steadfast storage space, its heart will beat with the harmony of foresight and functionality.
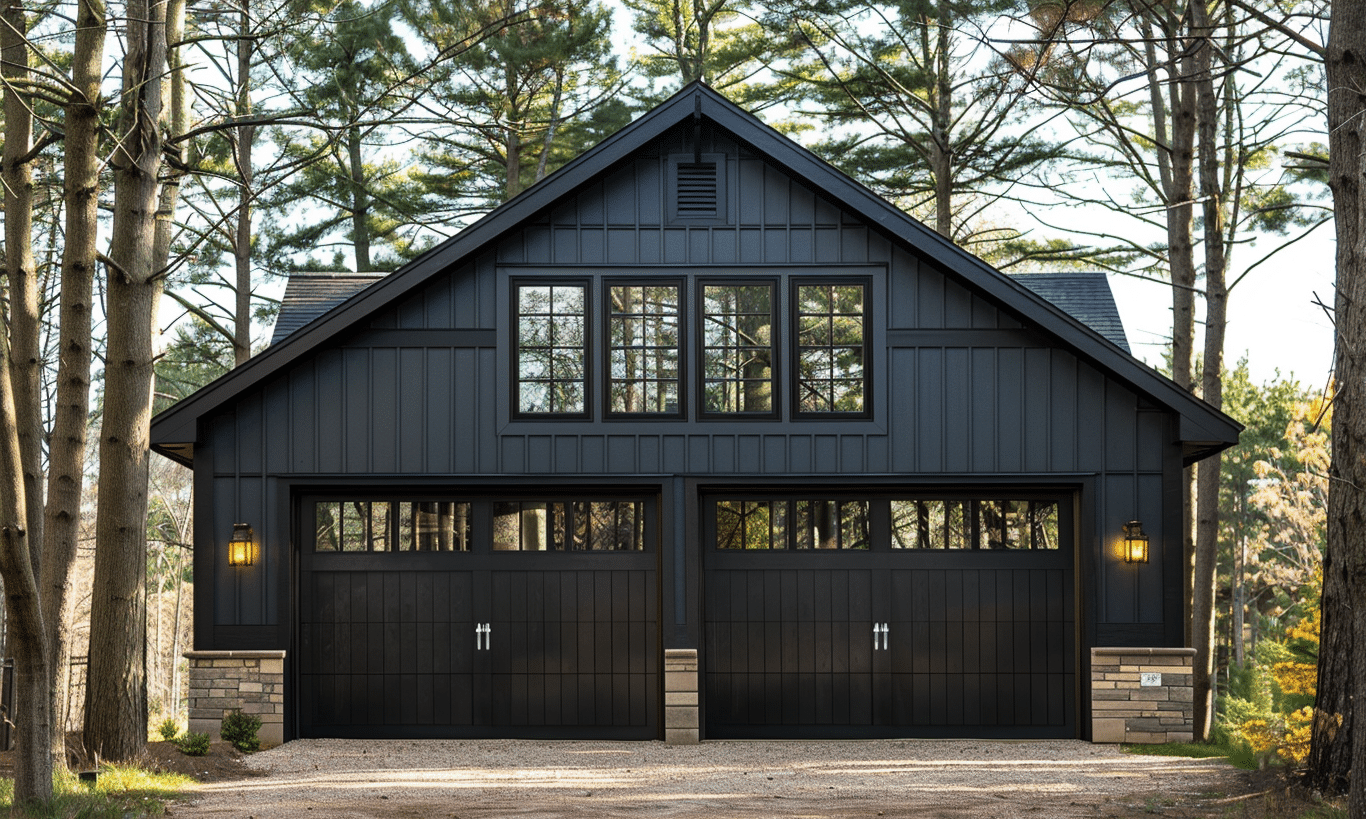
Engage with professionals who understand the art of building. Dive into a journey where your vision unfolds under expert guidance—where every nail and beam sings to the tune of your aspirations. Visit Your Building Team today and take the first step toward realizing your barn dreams.
