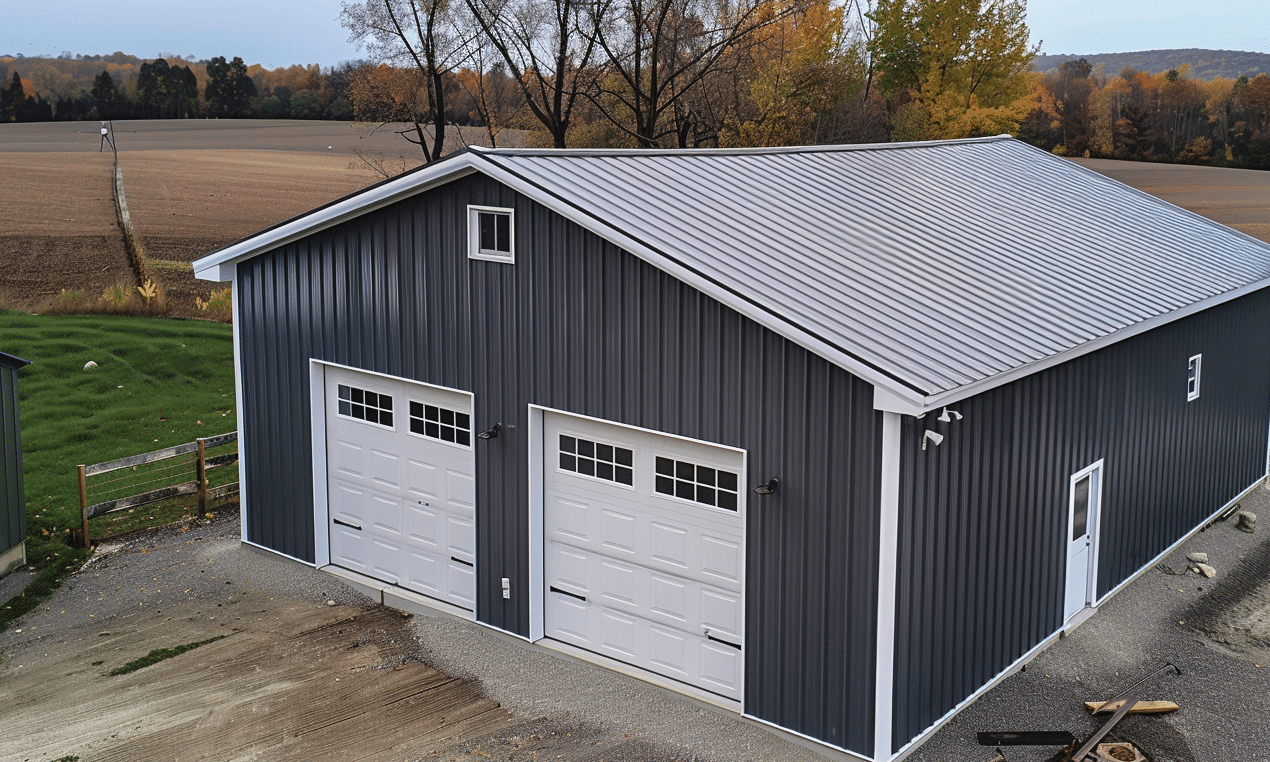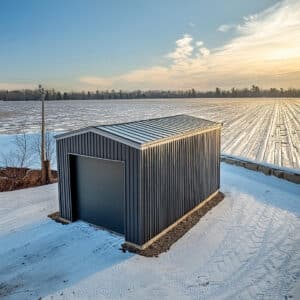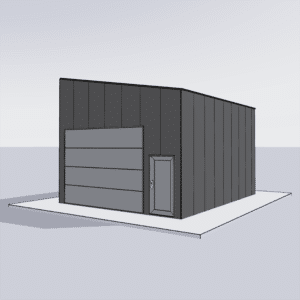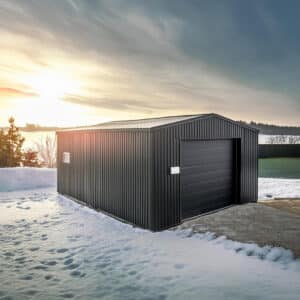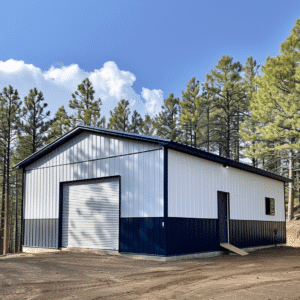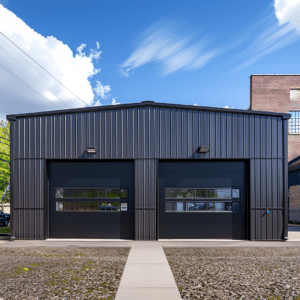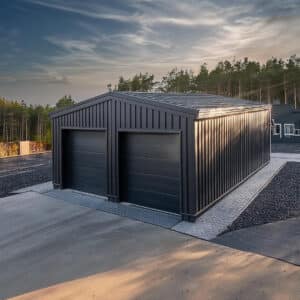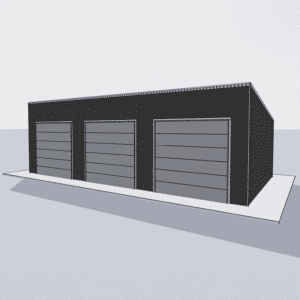If you’ve ever experienced the buzz of a humming office, with colleagues chattering away while keyboards click like a percussion section, you’re not alone in wondering about the wisdom of open floor plans in workplaces. These open layouts, as popular as they have become, often leave workers pondering if it’s the most effective way to foster productivity—or if perhaps a closed office space might be more their speed.
In recent years, businesses and designers have been deeply involved in a tug-of-war on the subject of open vs. closed office floor plans. This debate goes beyond mere layout considerations. It’s about how these spaces dramatically impact employee well-being, collaboration, and ultimately, company success.
The Nature of Open Floor Plans
Open floor plans are beloved by many modern businesses for their transparency and the communication ease they can potentially offer. By knocking down the barriers, these floor plans are envisioned to knock down communication barriers as well, creating a lively exchange of ideas and quick troubleshooting. Imagine a bustling beehive—immaculate teamwork and interconnectedness are what businesses hope to achieve.
However, beneath this appealing surface lies a discord about the actual effectiveness of open plans. Could the openness, meant to foster collaboration, backfire by providing too few privacy options, too much noise, and unnecessary distractions? Inc. Magazine highlights studies suggesting a significant portion of employees report reduced productivity in overly open settings.
Pros of Open Office Spaces
1. **Encourages Collaboration:** By design, open offices reduce physical barriers between colleagues. This theoretically breeds collaboration and creates a cohesive team atmosphere.
2. **Flexibility:** Open spaces can be easily reconfigured to accommodate changing needs, whether it’s a spontaneous company meeting or repurposing the floor layout for a new short-term team project.
3. **Cost Efficiency:** Generally, open offices require fewer materials in the form of building partitions or additional infrastructure, making them a budget-friendly option for many startups and small businesses.
4. **Aesthetic Appeal:** Often, open plans are associated with a cleaner and more modern look, which might appeal to younger workforce demographics.
Cons of Open Office Spaces
1. **Distractions:** With freedom comes a lack of control over noise levels and activity, leading to distractions that hamper focus and productivity.
2. **Privacy Concerns:** Employees often find it challenging to have private conversations or deal with sensitive work matters without prying eyes.
3. **Potential for Conflict:** Being in close quarters with colleagues can sometimes lead to increased tension or interpersonal conflict.
4. **Stress Levels:** Constant exposure to a busy environment can elevate stress levels, impacting mental well-being.
The Strengths of Closed Floor Plans
While open floor plans are meant to bring down the figurative walls between colleagues, closed floor plans literally build them—providing more structure and privacy. Think of it as each employee having their own personal bubble of productivity. Closed office spaces often resonate with the idea of individual satisfaction within personal boundaries.
Closed offices have long been the traditional standard. With their soundproof partitions and personalized office decor, these spaces offer a stark contrast to the openness trend. Looking through a different lens, could these structures bring paradise to individuals seeking quiet and privacy for focused work?
Pros of Closed Office Spaces
1. **Enhanced Privacy:** Enclosed offices allow employees to control their work environment, making it easier to focus on tasks without outside interference.
2. **Reduced Noise Levels:** Offices with physical barriers naturally help to reduce noise pollution, which can be an imperative factor for roles requiring deep concentration.
3. **Increased Productivity:** Many employees report that they work more efficiently when given a space free from interruptions and disturbances.
4. **Personalized Environment:** Employees have the freedom to create their own workspace aesthetics, adding personal touches to enhance comfort and productivity.
Cons of Closed Office Spaces
1. **Cost Consideration:** Building and maintaining individual enclosed spaces within an office can be significantly more expensive than opting for an open plan.
2. **Impeding Communication:** Physical walls might contribute to communication barriers, which can stifle the flow of ideas and collaboration among teams.
3. **Isolation:** Some employees might feel cut off from the team, which can contribute to a lack of companionship or company culture.
Finding a Middle Ground: Hybrid Office Solutions
As we’ve seen, both open and closed office plans have a range of pros and cons. Depending on industry-specific needs, finding a balance that incorporates aspects of both layouts might offer the best of both worlds—enter hybrid office solutions.

A hybrid system accommodates a variety of work styles, allowing for both bustling areas of collaborative space and personal sanctuaries where employees can focus without distraction. Office space ergonomics design often play a crucial role in planning these hybrid environments, ensuring that any combination of open and closed spaces remains comfortable and conducive to productivity.
Incorporating commercial steel buildings into office plans is another innovative approach savvy businesses are exploring. Known for their durability and flexible design options, Steel Building Supply methods provide scalable and sustainable solutions for businesses looking to adapt their spaces over time. Modern commercial steel buildings not only cater to aesthetic preferences but also offer the flexibility to shift between open and closed concepts depending on need.
Conclusion: Open, Closed, or In-Between?
Ultimately, whether to choose an open vs. closed office floor plan isn’t simply about following the latest trends. It involves a nuanced approach to meet the specific needs of diverse employee groups and unique business objectives. This thoughtful customization of work environments could mark the difference between fostering a productive team or inadvertently stifling potential.
The decision requires considering factors such as company culture, the nature of tasks performed, and the individual preferences of employees. Furthermore, the integration of steel building solutions can add both structural strength and design flexibility to any office decision made by today’s businesses.
In a world where commercial landscapes are continually evolving, staying static isn’t an option. As you weigh the merits of open vs. closed floor plans, foster environments that encourage creativity while also providing refuge for personal achievement. For more support and to explore tailored solutions, don’t hesitate to Contact us, and transform your workspace from ordinary to extraordinary.


