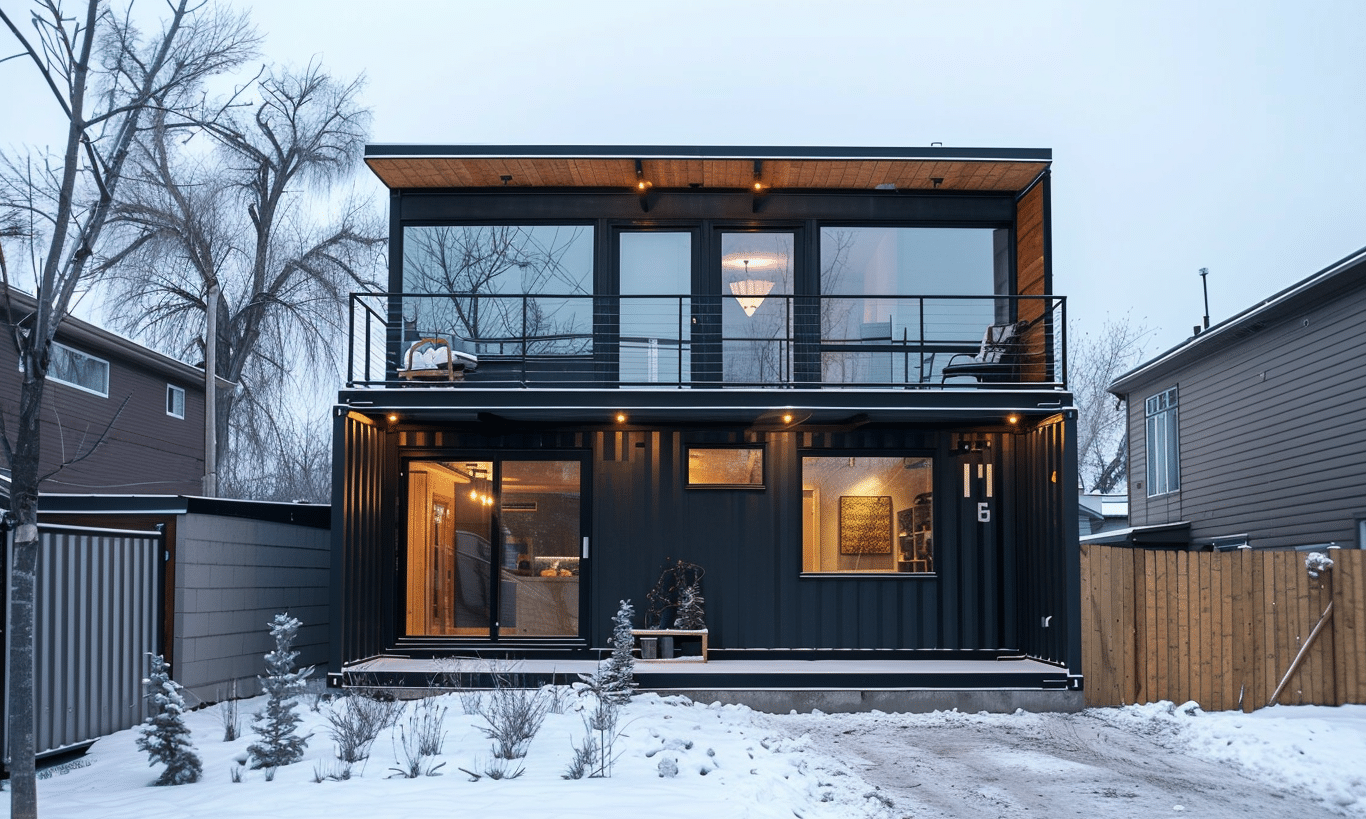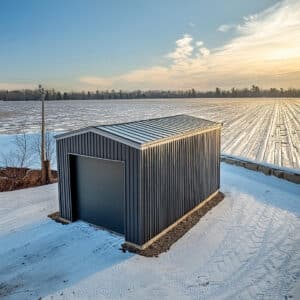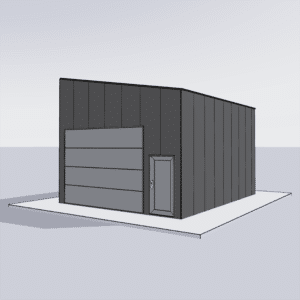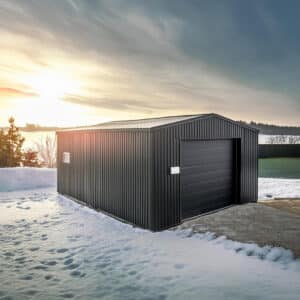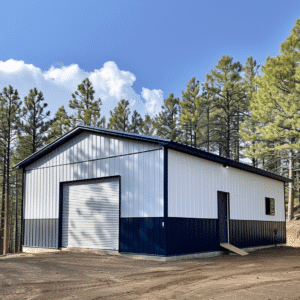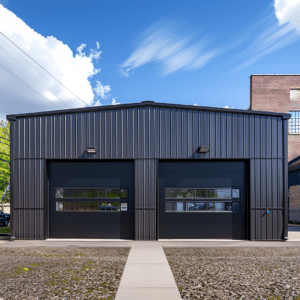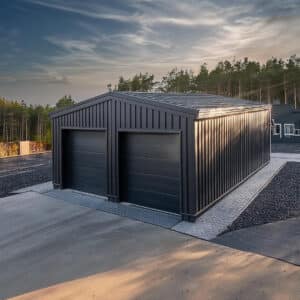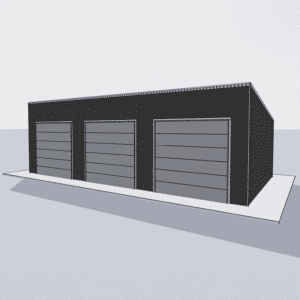Office space planning for productivity might seem like navigating an intricate labyrinth, aiming to balance comfort, efficiency, and aesthetics. Like an artist with a blank canvas, you have the chance to create an environment that not only reflects your company’s culture but also boosts your team’s performance. What if improving productivity was as simple as rearranging the furniture? Let’s dive into the world of office space planning to discover how the structure of your workspace can transform the way you work.
Designing for Productivity: The Basics
Imagine stepping into an office where everything is strategically placed to enhance your workday. This is the epitome of effective office space planning for productivity. But where do you begin? The process is based on understanding your team’s needs and how your office environment can meet them.
Start by considering the fundamentals: light, color, and acoustics. Natural light has been shown to elevate mood and increase alertness. A dash of color can inspire creativity, whereas neutral tones can provide a calming backdrop for focused work. Acoustics, an often-overlooked aspect, play a crucial role in minimizing distractions and maintaining a quiet work environment.
Open vs. Private Spaces: What Works Best?
Should you choose an open office layout or favor private spaces? This age-old dilemma often leaves managers puzzled. Open spaces foster collaboration and communication. However, they often come with a side of distraction. Meanwhile, private spaces champion concentration and confidentiality but might stifle the free flow of ideas.
The solution? A balance of both. Consider designing a hybrid office that features collaborative zones alongside private meeting rooms and individual workstations. This not only boosts productivity but caters to different work styles. According to Work Design Magazine, the key is flexibility, enabling employees to choose a workspace that aligns with their tasks.
Modern Office Space Design Trends
Keeping up with modern office space design trends is essential when planning your office layout. These trends often incorporate technology seamlessly, focus on sustainability, and provide personalized work environments that cater to employee well-being.
One notable trend is the use of modular furniture. This allows for spaces to be easily reconfigured to fit different types of work activities, offering a dynamic solution to changing business needs. Additionally, biophilic design, which integrates natural elements like plants and water features, can enhance air quality and reduce stress.
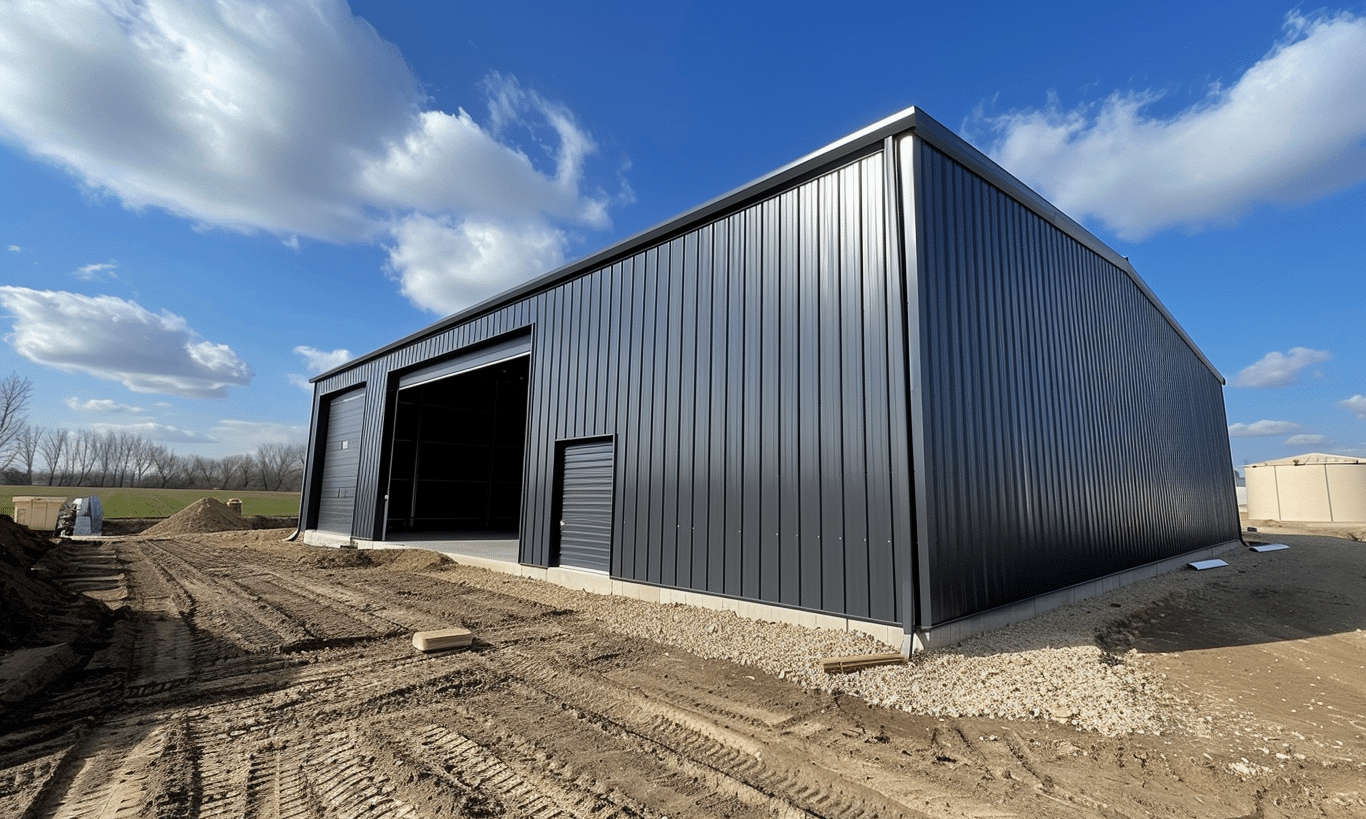
The Role of Technology in Office Productivity
In the digital age, technology plays an indispensable role in office space planning for productivity. Smart desks, wireless charging stations, and integrated video conferencing tools streamline daily operations and minimize technical hiccups.
Moreover, software that supports remote work environments ensures that productivity is not location-dependent. Incorporating these tech elements into your office design shows your workforce that you value efficiency and adapt to progress.
The Steel Building Advantage in Office Planning
When considering the infrastructure of your office, looking into commercial steel buildings could offer benefits both structurally and financially. Steel buildings are not just for industrial use; they have become an innovative choice for modern offices due to their durability, flexibility, and cost-effectiveness. If you’re intrigued, explore commercial steel building options that Your Building Team recommends.
These structures offer versatile interior design options, which accommodate current trends like open spaces and biophilic elements. Additionally, steel buildings are sustainable, requiring fewer resources for construction compared to traditional materials.
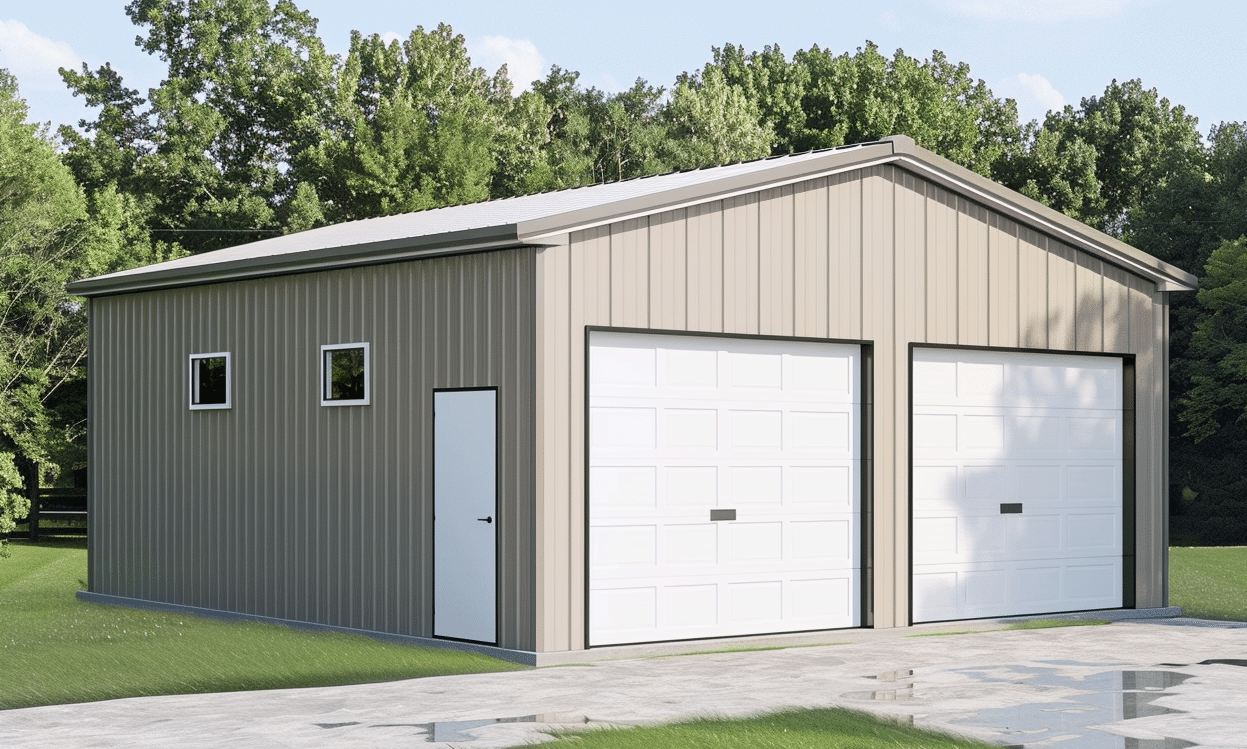
Partnering with Professionals
If you’re unfamiliar with the ins and outs of office design, engaging Professional Commercial Construction Services can be a game-changer. Experienced professionals can provide you with the insights and expertise to design an office that maximizes productivity while ensuring aesthetic appeal and functionality.
Their knowledge of construction can aid in overcoming design obstacles, ensuring your space is not only efficient but also complies with necessary regulations and standards.
Incorporating Wellness into Workspace Design
Today’s workers are more health-conscious than ever, and office design greatly impacts well-being. Including adjustable furniture, wellness rooms, and providing access to outdoor spaces can significantly enhance workplace satisfaction and productivity. Imagine the office as an engine, where wellness features are the oil that keeps everything running smoothly.
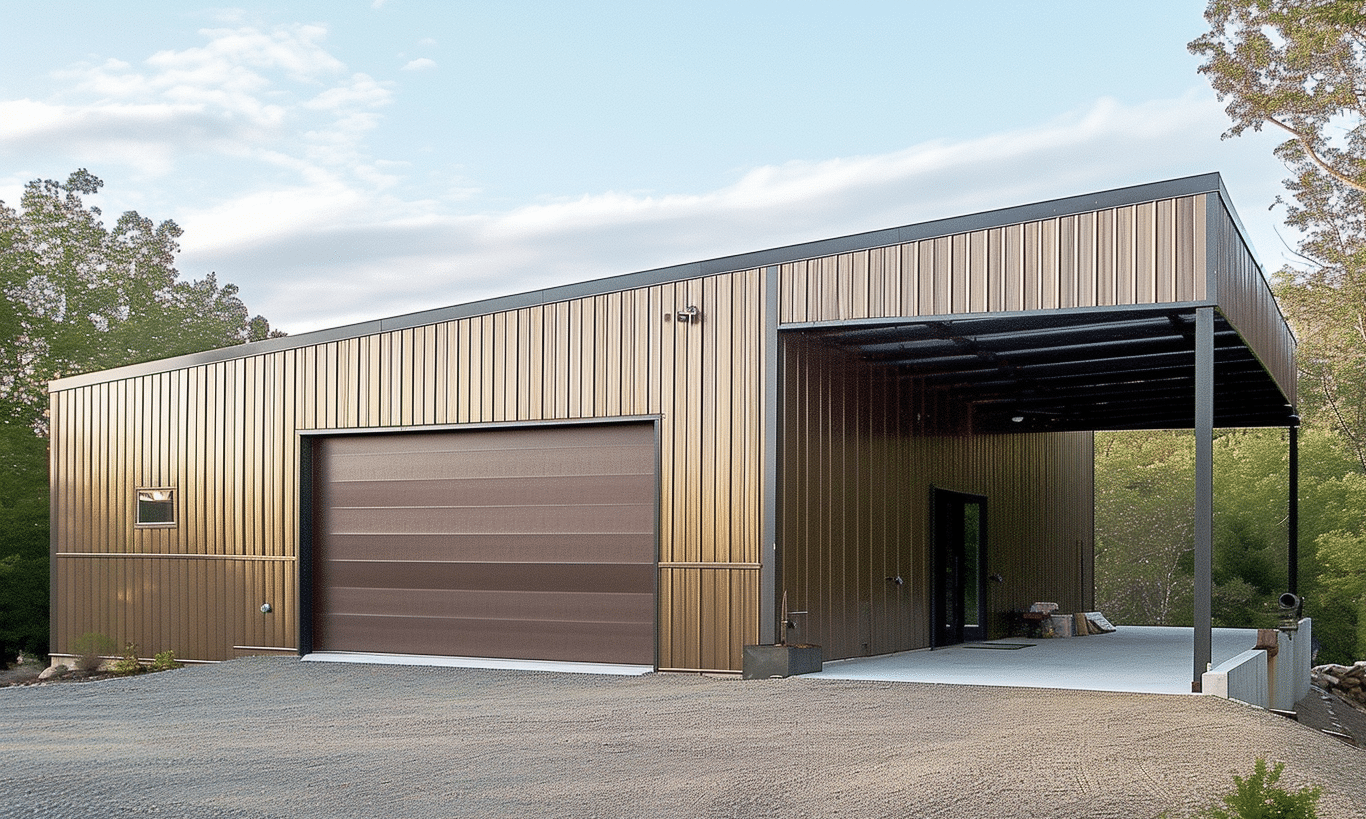
Conclusion: Crafting Your Office Space for Success
As we’ve uncovered, effective office space planning for productivity is about crafting a space that reflects and supports your team’s work habits and company culture. By balancing design trends, technology, and wellness initiatives, you create an environment where employees thrive.
Whether you utilize the strength of a commercial steel building or adopt modern design trends, planning your office space is a strategic decision. It’s not just about where desks are placed; it’s about fostering an environment that propels your business forward.
For the best outcomes, consider collaboration. Your Building Team offers unparalleled insight into creating office spaces that enhance productivity. Don’t hesitate to transform your workspace into a beacon of efficiency and innovation with the right construction and design choices. Venture into this exciting endeavor, and you’ll watch as productivity becomes less of a buzzword and more of a way of life.


