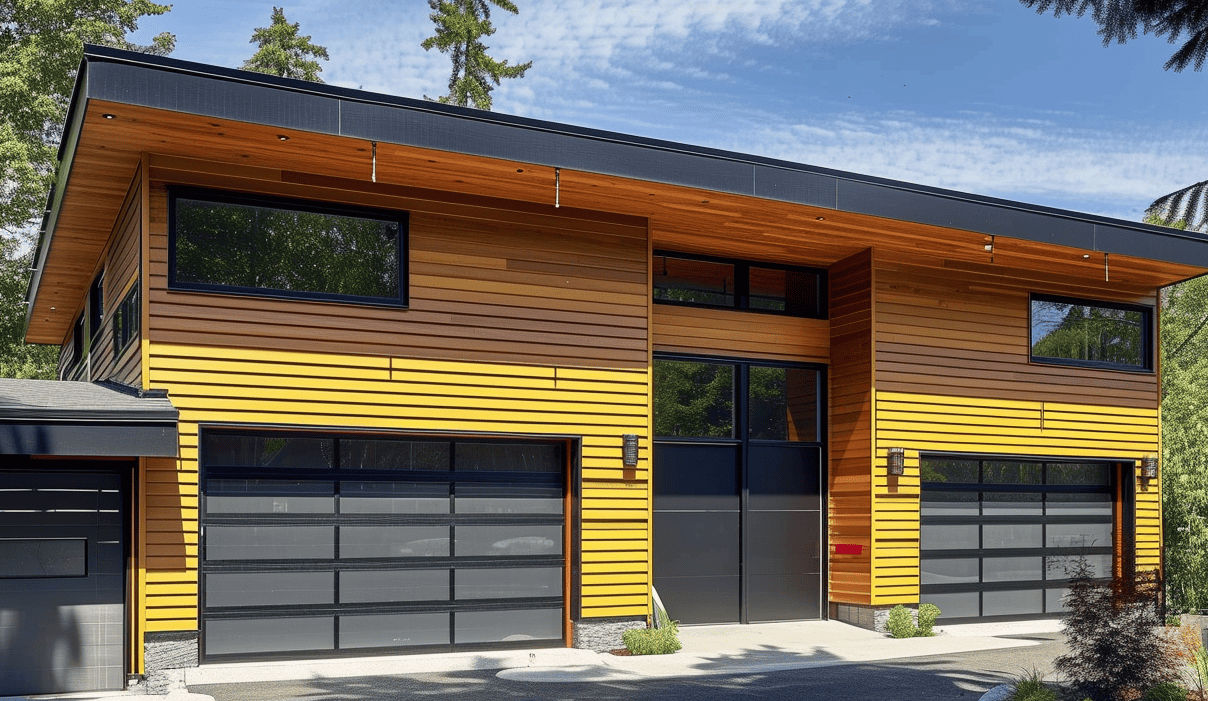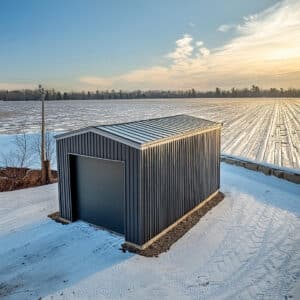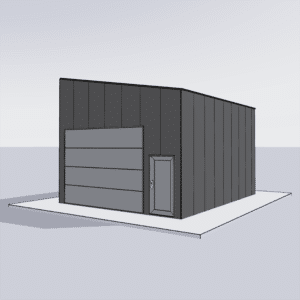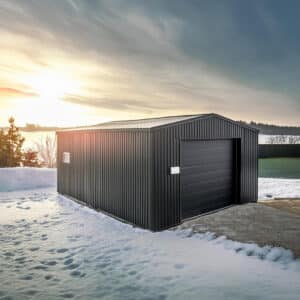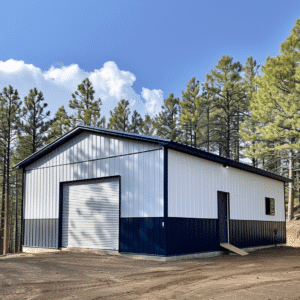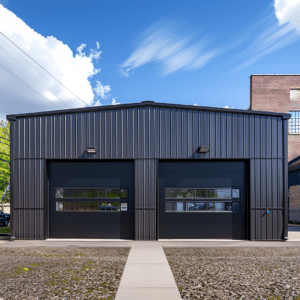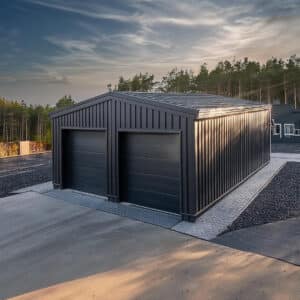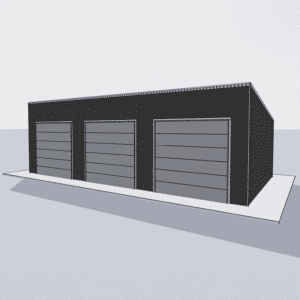Steel buildings have increasingly become a preferred choice for various applications, from industrial to residential projects. They are known for their durability, cost-effectiveness, and sustainable construction options. However, one of the more significant challenges facing steel building owners and designers is maximizing interior space. With smart planning and clever layout strategies, you can transform a steel building into a versatile, functional space that meets all your needs.
Understanding the Basics of Steel Building Interior Layout
Designing the interior of a steel building can be compared to solving a jigsaw puzzle. Each piece has its place, and when correctly positioned, they form a seamless picture. To gain insights into the fundamentals of creating these layouts, a great start is understanding How to build a steel structure.
When laying out the interior, consider the flow and function of your intended use. Will you need multiple rooms, large open spaces, or a combination of both? Are there specific compliance requirements or operational efficiencies that the design must accommodate? By answering these questions, you can ensure that the layout bolsters rather than hinders your building’s intended purpose.
Incorporating Open Floor Plans
Open floor plans are a popular choice for steel buildings, offering unparalleled flexibility and vastness. This setup eliminates non-essential walls and partitions, creating wide expanses of usable space. Open plans are particularly effective for warehouses, workshops, and retail spaces, where you need to operate without obstructions.
Still, even the best open floor plan needs some degree of organization. Consider modular furniture and dividers to define areas within the open space without compromising on flexibility. This organizational strategy can help you achieve easy reconfigurability while taking full advantage of your steel building’s expansive interior.
Utilizing Vertical Space
Maximizing interior space should not be limited only to the floor’s expanse; vertical space also offers significant potential for expansion. Steel structures typically offer more height than traditional buildings, which allows you to creatively use vertical space.
Installing mezzanine floors is an effective way to create additional room for storage, offices, or work areas. This solution maintains the open feel while significantly increasing the usable area. And for those needing inspiration on structural choices, the Steel Building Systems Design Guide provides invaluable insights into maximizing both horizontal and vertical spaces.
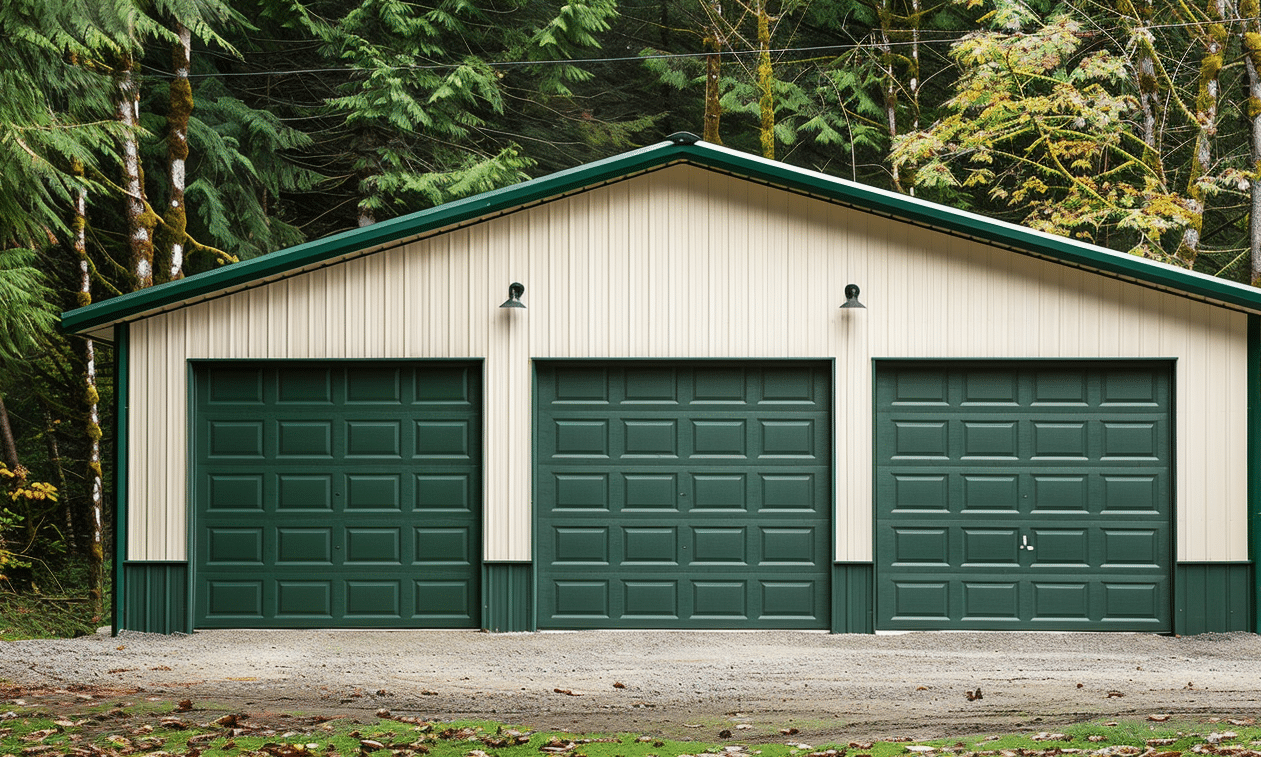
The Role of Smart Storage Solutions
Smart storage solutions are vital for making the most out of any steel building. To prevent clutter and maintain a streamlined aesthetic, invest in storage systems that align with the building’s function. Options like wall-mounted racks, industrial shelving, and under-the-stairs storage promise efficiency without occupying precious floor space.
Maximize interior space further by considering climate-controlled zones for specialized storage needs. This strategy ensures that sensitive materials and inventory are kept safe, and operational efficiency remains uncompromised.
Designing for Flexibility and Growth
A steel building’s longevity means it will likely undergo several reconfigurations over its lifespan. Planning for flexibility and future growth from the outset is therefore crucial. For example, if you intend to expand later, ensure your initial design can accommodate these changes without significant rework.
Full-service solutions, such as Turnkey Steel Building Solutions, often incorporate this foresight into the design, offering scalability and adaptability while maintaining budgetary constraints.
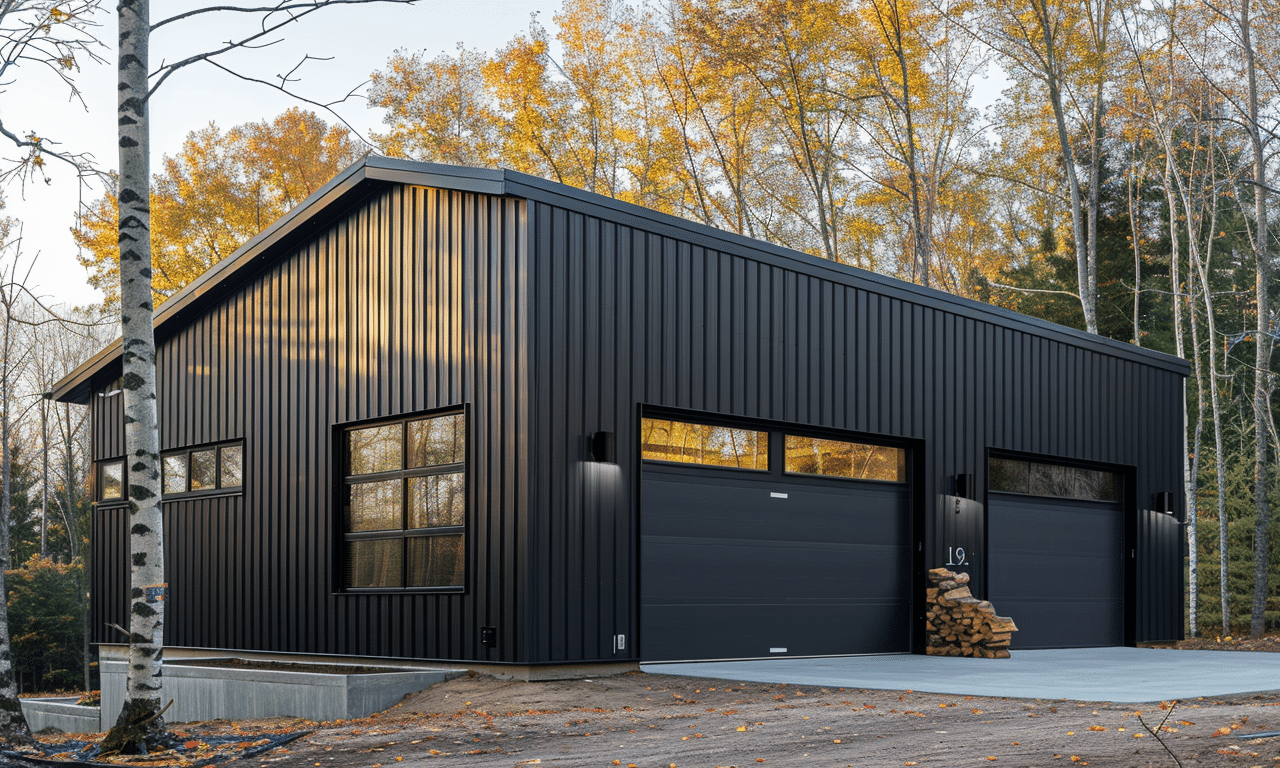
Multi-functional Spaces
Designing spaces within a steel building for multiple uses can greatly increase efficiency and utilization. With the potential for multiple users and continuously evolving needs, these spaces should seamlessly transition from one function to another. Deftly integrating communal areas with private zones, for example, can not only optimize the space but also improve user experience.
Leveraging resources such as Custom Steel Building Projects can inspire creative tributes to multi-functionality, ensuring the resulting environment perfectly aligns with evolving requirements.
Energy Efficiency for Space Maximization
Oddly enough, energy efficiency can directly contribute to maximizing interior space. By implementing Energy Efficiency Hacks, you can reduce the need for extensive HVAC installations or larger climate control apparatuses, freeing up more space for use.
Optimizing natural lighting through well-placed windows and skylights can also reduce energy consumption and create an inviting internal atmosphere. Moreover, by improving insulation through strategic material choices, steel buildings can significantly minimize energy loss, translating to smaller footprints for equipment.
The Aesthetic Dimension
While functionality tends to dominate discussions around steel building layouts, aesthetics shouldn’t be overlooked. The right finishes, colors, and design motifs can influence both the perception and utilization of space. For instance, lighter colors and strategic lighting can make spaces feel more open, enhancing the psychological experience of the building.
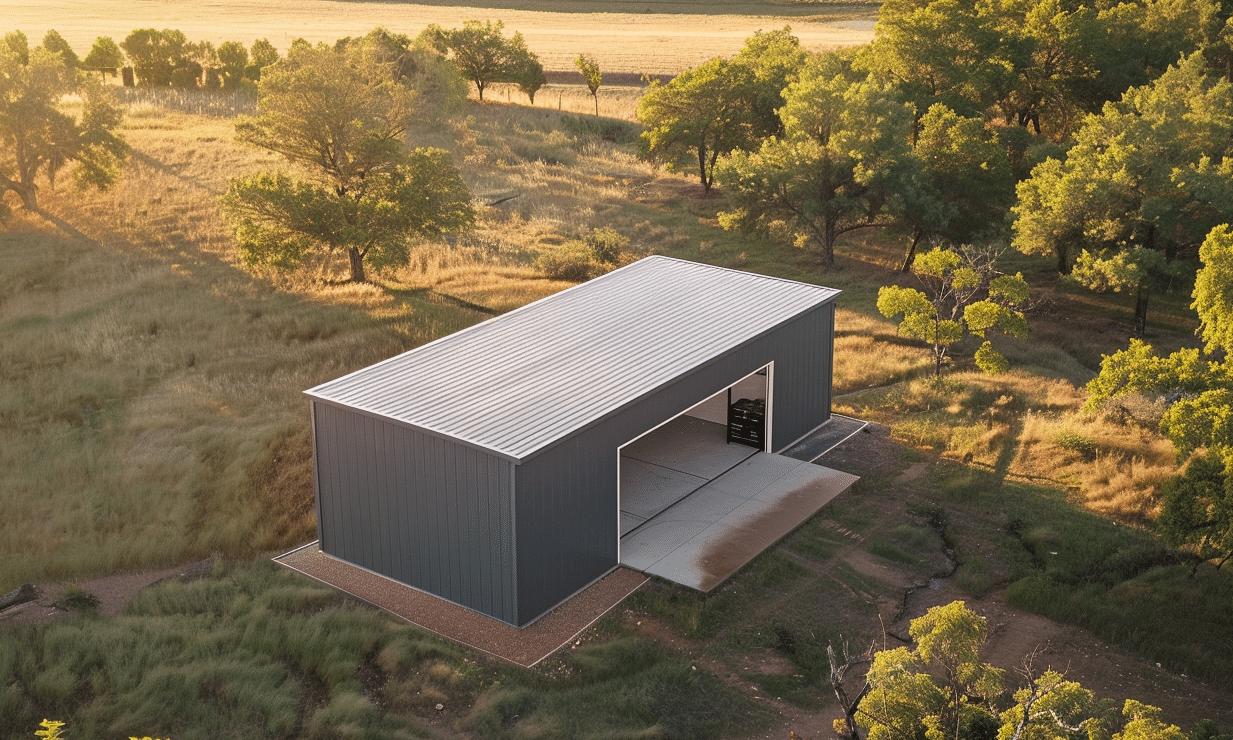
In conclusion, maximizing interior space within a steel building is a harmonious dance between creativity, foresight, and practical design. Whether you’re utilizing vertical space or designing for multipurpose uses, it is essential to keep the end goal—an efficient, flexible, and inviting environment—firmly in your sights. By integrating these clever layout strategies, you ensure that every corner of your steel building is optimized for both current needs and future growth.


