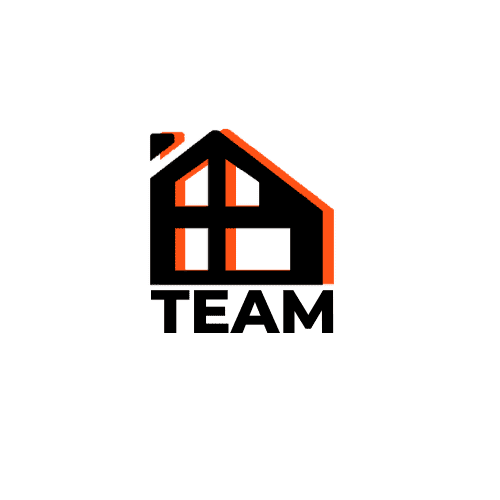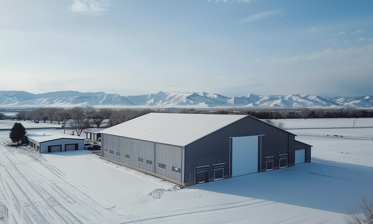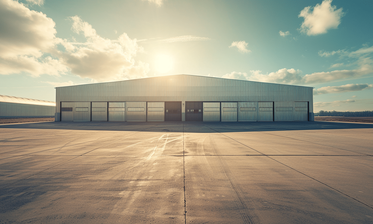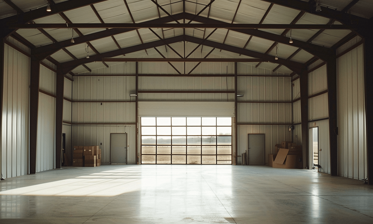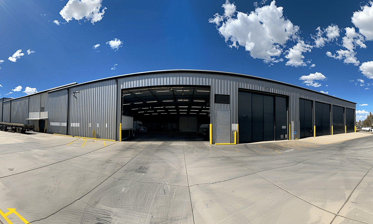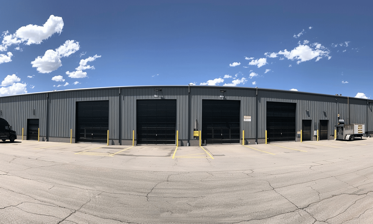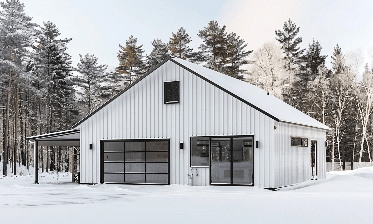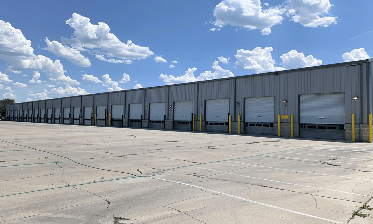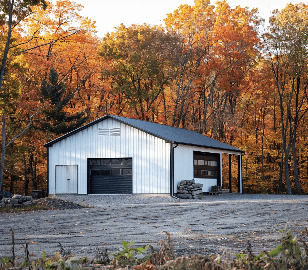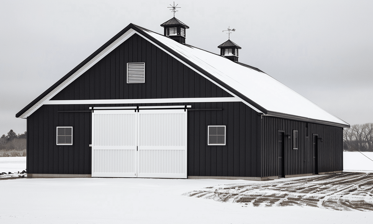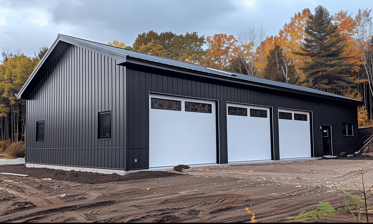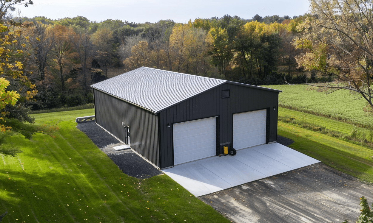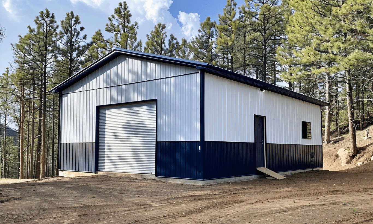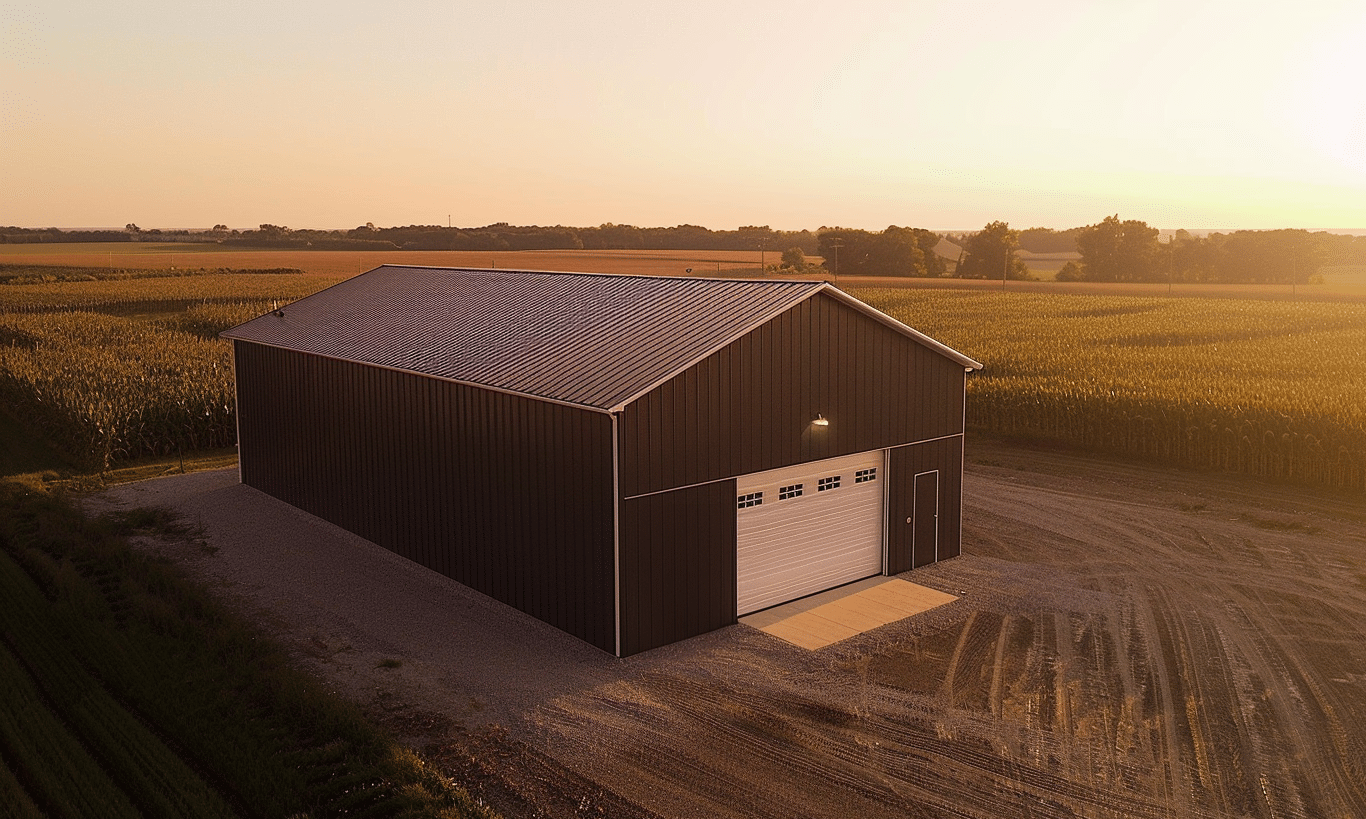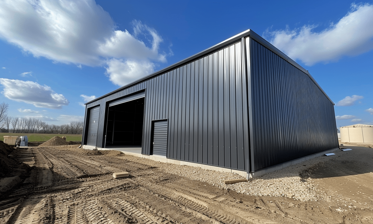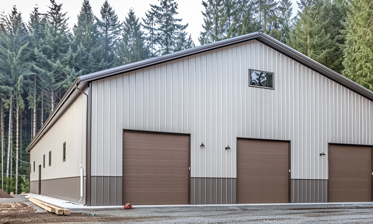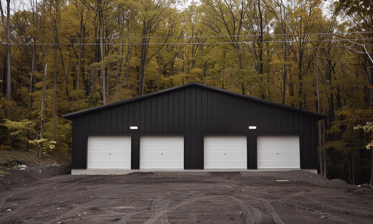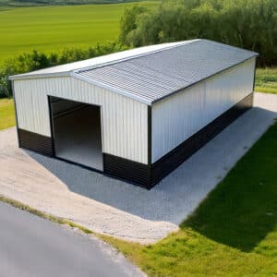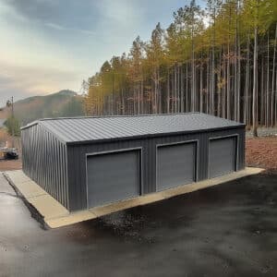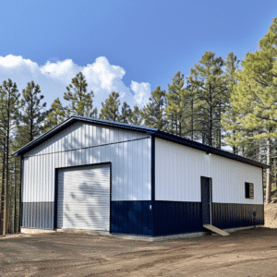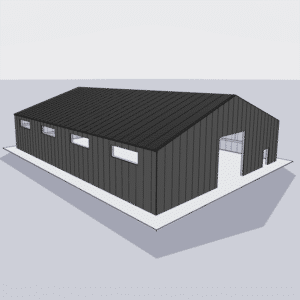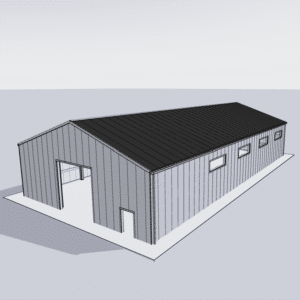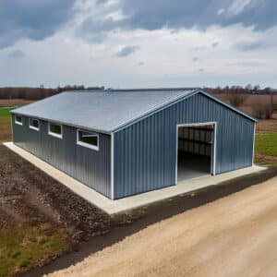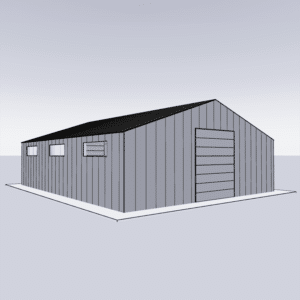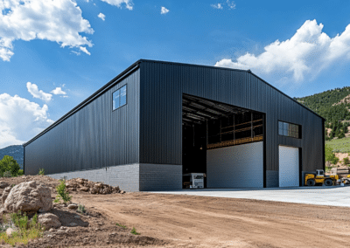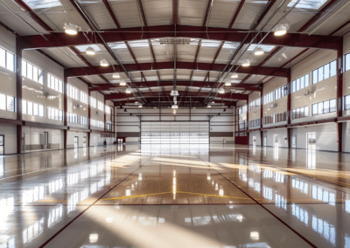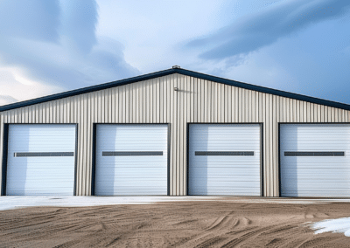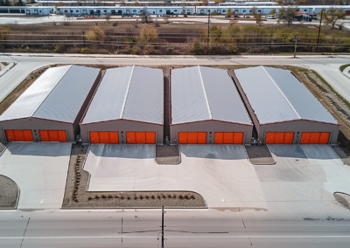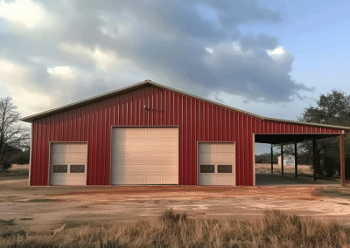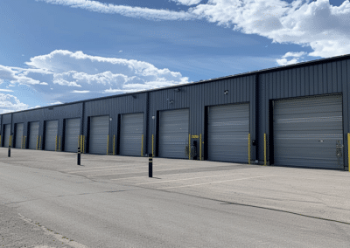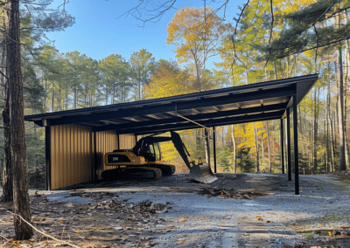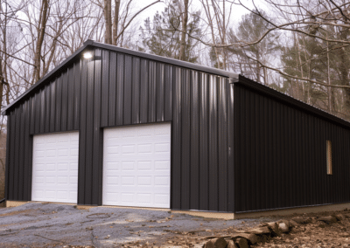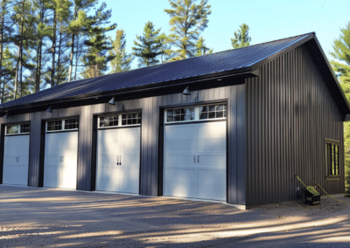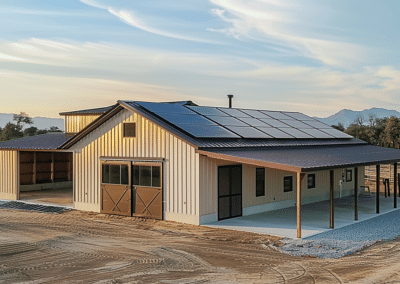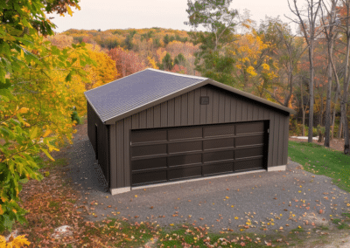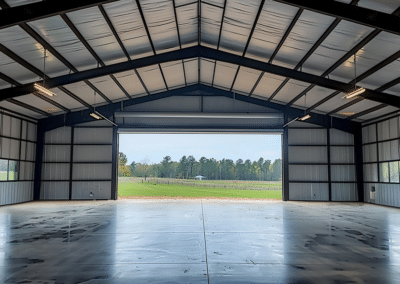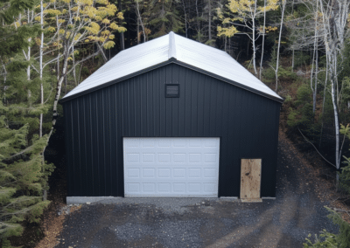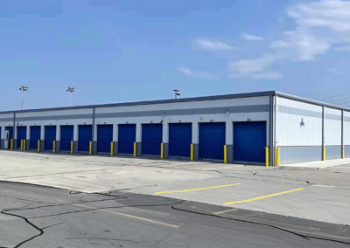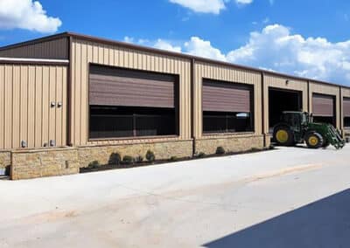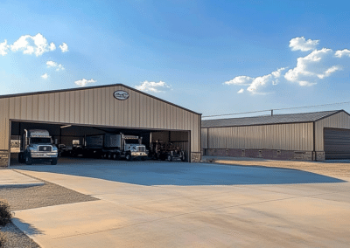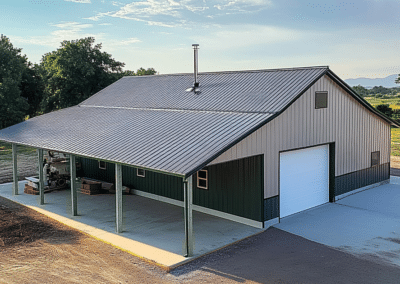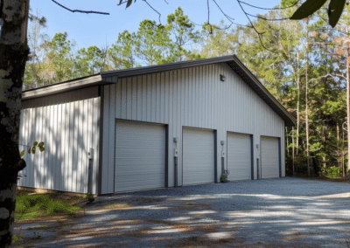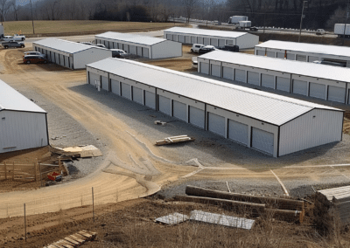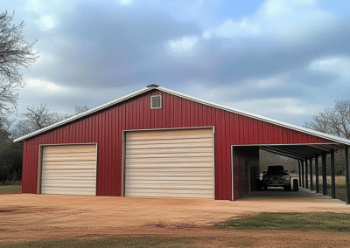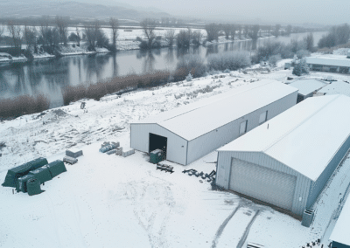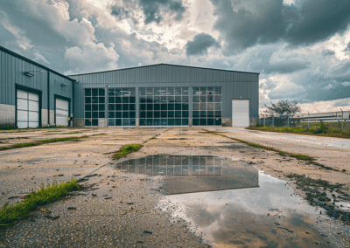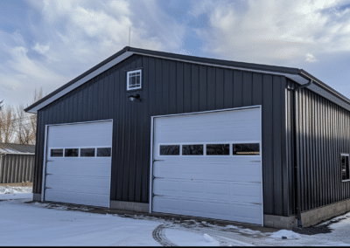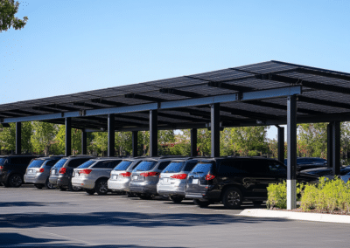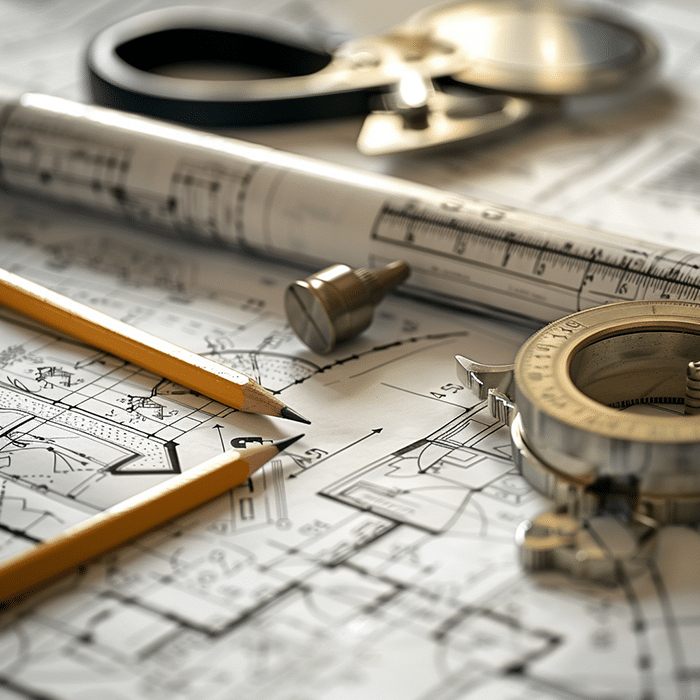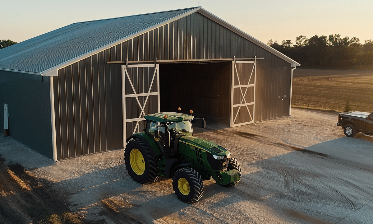At Your Building Team, we specialize in providing high-quality pole barn kits designed for Ontario homeowners, farmers, and businesses. Our pole barn kits are an affordable and versatile solution, whether you need additional storage, a workspace, or a shelter for equipment and vehicles. Built to endure Ontario’s unique climate, these structures combine strength, functionality, and style.
Why Choose Pole Barn Kits in Ontario?
Pole barns are a popular and cost-effective alternative to traditional construction. At Your Building Team, our pole barn kits are engineered to handle Ontario’s heavy snow, wind, and fluctuating temperatures, ensuring long-lasting durability. From agricultural applications to residential use, pole barns offer a practical and customizable solution tailored to your specific needs.
Versatile Designs to Suit Every Purpose
Our pole barn kits come in a variety of sizes, layouts, and styles, making them suitable for numerous applications:
- Agricultural Storage: Perfect for storing hay, feed, and equipment.
- Workshops and Studios: Create a dedicated space for projects or hobbies.
- Vehicle Protection: Safeguard your cars, trucks, or farming machinery from harsh weather.
- Livestock Shelters: A secure and weatherproof option for housing animals.
Customize your kit with features such as insulated walls, additional doors, skylights, and windows to create the perfect solution for your property.
Built for Ontario’s Harsh Winters
Ontario winters can be unforgiving, but our pole barn kits are designed to thrive in these conditions. Featuring high-quality materials and robust engineering, these structures resist the challenges of heavy snow and ice accumulation. Discover more about our climate-focused designs by visiting our Steel Buildings in Ontario page.
Easy Assembly for Any Skill Level
Our pole barn kits are pre-engineered and include detailed instructions to make assembly simple, even for first-time builders. With pre-cut and labeled components, you can save time and effort while enjoying the satisfaction of building your structure.
Affordable and Low-Maintenance Solution
Pole barn kits are not only budget-friendly but also require minimal upkeep over the years. By choosing a kit, you save on labor costs and construction timelines while benefiting from a long-lasting structure that resists wear and tear. Before you begin, be sure to review Ontario’s building codes to ensure compliance.
“Experience Ontario’s trusted pole barn solutions with Your Building Team – built to last, designed to inspire.”
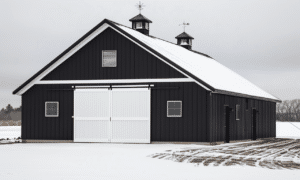
Experience the strength of steel construction with our versatile metal garage and durable carport solutions in Ontario.
Contact us today to learn how our pole barn kits can provide the perfect solution for your storage, workspace, or agricultural needs in Ontario. Let us help you build with confidence!
