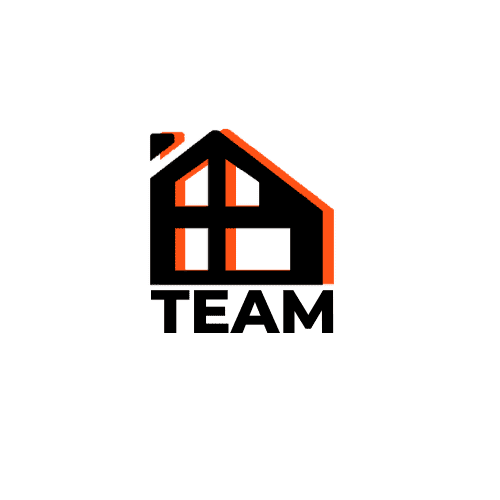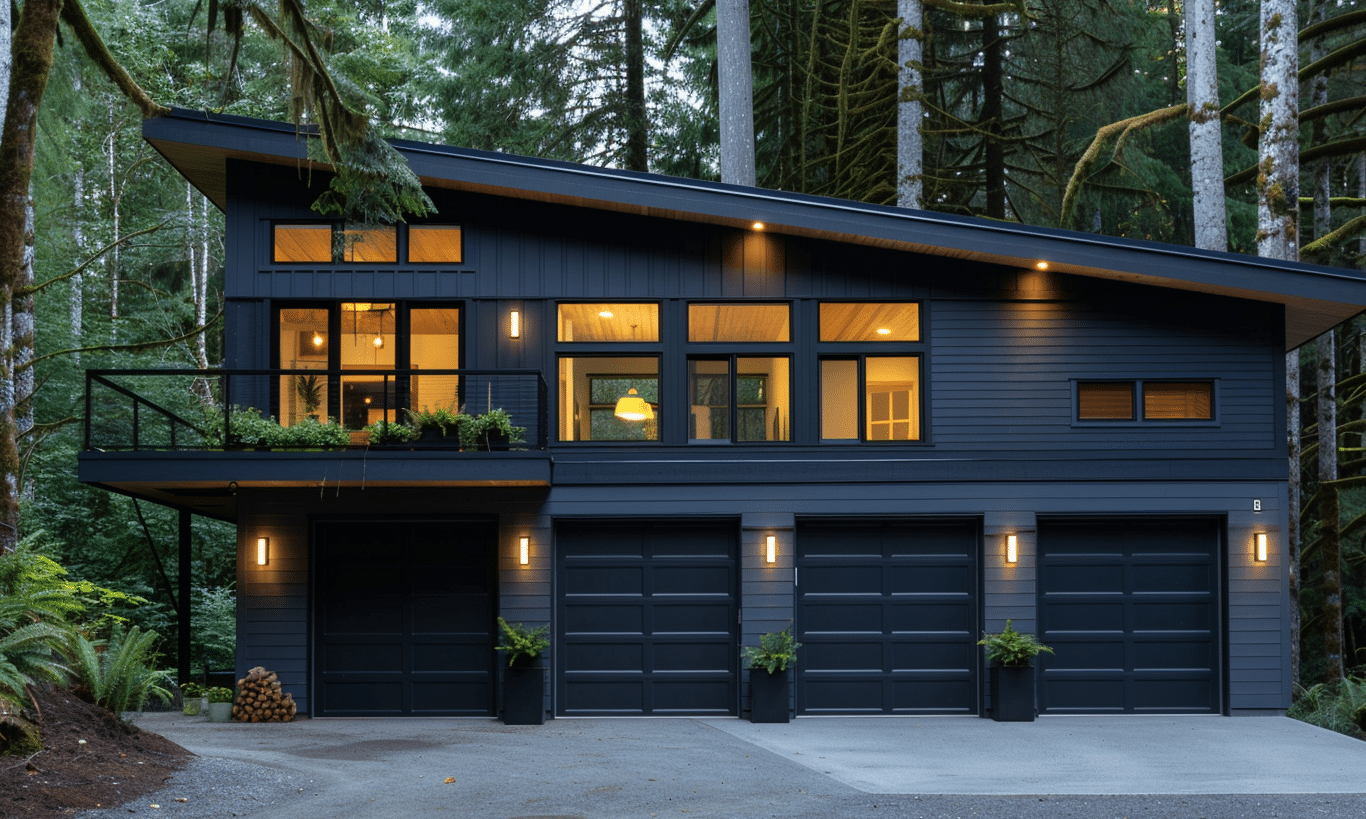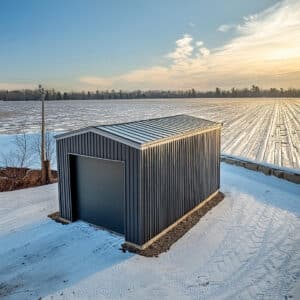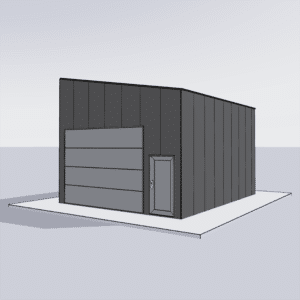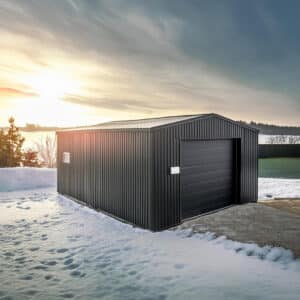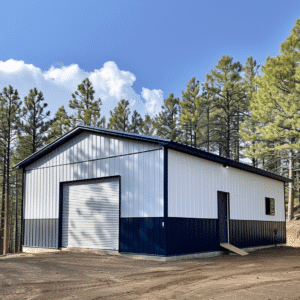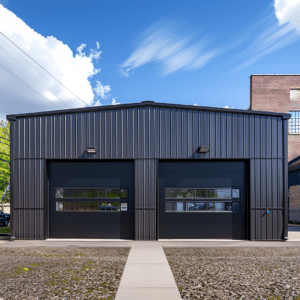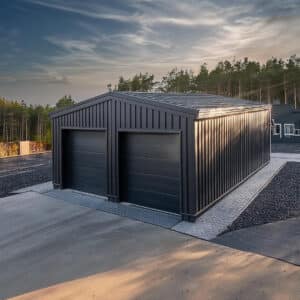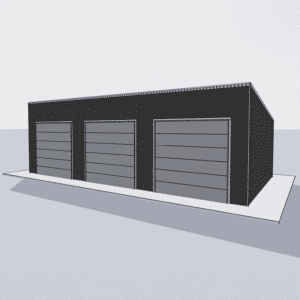Understanding Industrial Facility Layout Optimization
Industrial facility layout optimization is a critical factor in improving productivity and efficiency in any manufacturing or processing plant. Imagine trying to navigate a crowded room filled with randomly scattered furniture. It’s not the most efficient setup, right? Similarly, in industrial facilities, an optimized layout ensures smooth operations, reduces waste, and maximizes output. But how does one achieve this in a complex environment? Let’s dive into the world of industrial facility layout optimization and explore its significance in modern industrial steel buildings.
Why Is Layout Optimization Crucial?
At first glance, the layout of an industrial facility might seem like mere aesthetics or convenience. However, much like the design of a well-oiled machine, the layout can significantly impact a plant’s performance. Optimized layouts minimize movement, reduce transportation costs, and improve worker safety. In essence, it’s about creating a symphony of spatial efficiency, where every element of the facility flows in harmony.
Consider the logistics involved in a facility where machinery, workers, and raw materials must coalesce efficiently. A poorly laid out facility can result in bottlenecks, increased labor costs, and decreased productivity. A study in Plant Engineering has shown that industrial facility layout optimization can result in up to a 30% increase in productivity. That’s a significant leap, demonstrating why it’s worth the time and effort to strategize the design meticulously.
Principles of Effective Layout Design
There are several principles guiding the optimization of industrial facility layouts. Each principle plays a role in ensuring the facility functions at its maximum potential.
1. Material Flow and Equipment Arrangement
One of the key principles is the optimization of material flow. Efficient material flow ensures that materials move smoothly and with minimal delay from one stage of production to another. Arranging equipment in proximity to where it’s needed reduces transit times and minimizes handling costs.
For facilities using Industrial Steel Buildings, the design flexibility allows easy modification of layouts. Steel buildings often feature large, open spaces that support various equipment configurations, enabling facilities to adapt their layout as operational needs change.
2. Space Utilization
Another core principle is optimal space utilization. Facilities are expensive to build and maintain, which means maximizing every square foot is essential. Rather than spreading operations over a vast area, a compact design focused on vertical integration and modular components can significantly enhance efficiency and reduce costs.
The adaptability of commercial steel buildings is particularly advantageous here. Their modular nature allows for customization and expansion without extensive restructuring, ensuring the facility remains agile in response to changing demands.
3. Sustainability and Environmental Considerations
In today’s eco-conscious world, sustainability has become a crucial factor in industrial facility layout optimization. Sustainable designs not only reduce environmental impact but also decrease operational costs through energy efficiency.
Embracing sustainable industrial facility construction practices often involves incorporating energy-efficient systems, natural lighting, and waste minimization strategies into the layout design. These practices can lead to significant cost savings over the facility’s lifespan and build a positive brand image.
Integrating Technology for Enhanced Efficiency
With advancements in technology, there are innovative tools available to aid in the optimization process. Using computer-aided design (CAD) software, facilities can model different layout scenarios and identify the one yielding optimal efficiency.
Role of Automation and Robotics
The integration of automation and robotics significantly boosts facility efficiency. Automated systems can handle repetitive, labor-intensive tasks with precision, freeing up staff for more strategic roles and reducing human error.
Automation also requires a specific layout to function effectively. For example, the placement of robotic arms should be in a way that maximizes their reach and efficiency. Facilities utilizing automated systems should design layouts that complement the capabilities and limitations of the technology installed.

The Role of Data Analytics
Another technological advancement aiding layout optimization is data analytics. By analyzing data related to production cycles, equipment usage, and workflow patterns, facilities can identify areas for improvement and adjust layouts to enhance productivity.
For example, if data indicates that certain areas frequently experience congestion, adjustments can be made to redistribute activities or relocate equipment, easing the flow and enhancing efficiency.
Case Studies: Successful Layout Optimizations
Understanding theoretical principles is beneficial, but how do they fare in real-world applications? Let’s look at some successful instances of layout optimizations that made a notable impact.
Revamping Traditional Layouts for Modern Efficiency
Many traditional manufacturing facilities are characterized by sprawling layouts that may not be conducive to modern efficiency needs. In a case where a Canadian automotive parts manufacturer adopted a complete redesign, the focus was on compact layout and shorter travel paths. By replacing outdated machinery and integrating a new arrangement suited for automation, the company reported a 20% increase in output and a 15% reduction in energy consumption.
Innovative Solutions for Diverse Needs
In another example, a pharmaceutical company implemented modular design strategies in their industrial facility layout. This introduced flexibility to switch between product lines without significant interruption. Such industrial layout optimization allowed quicker responses to market demands, ensuring continuous production and reduced downtime.
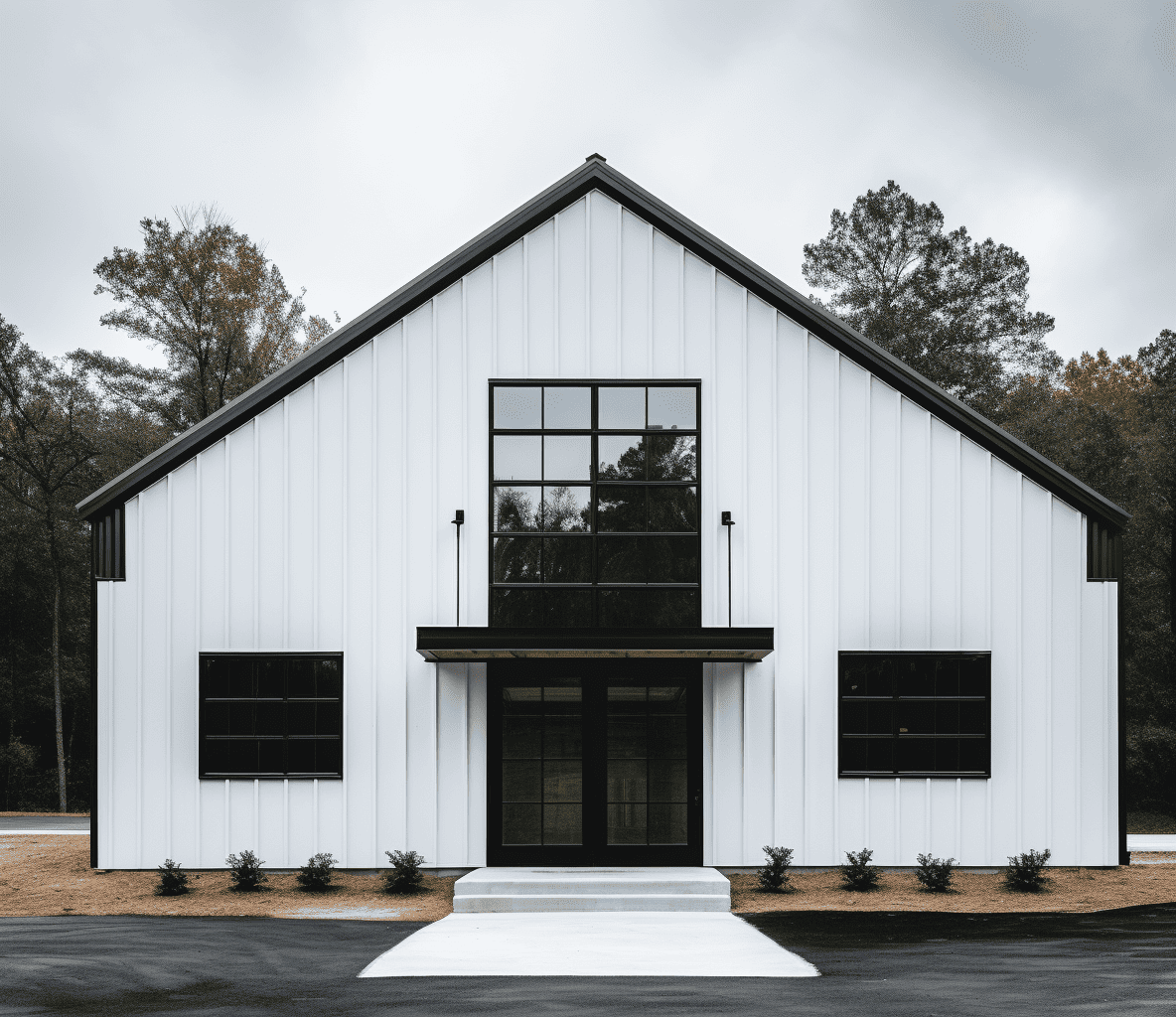
The Impact of Strategic Partnerships
Utilizing expert guidance and partnerships can offer invaluable insights into layout optimization. Engaging professionals like Your Building Team provides tailored solutions that align with unique operational needs and regulatory requirements.
Conclusion: The Path to Efficient Industrial Facility Design
Industrial facility layout optimization is not just about arranging machinery; it’s an art and science that blends efficiency with sustainability. From leveraging modern technologies to adopting environmentally-friendly practices, the key to maximizing productivity lies in a well-thought-out layout strategy.
Incorporating the principles discussed and learning from case studies, businesses can create a facility that is not only operationally efficient but also adaptable to future needs. The world of industrial facilities is swiftly evolving, and staying ahead requires a proactive approach to layout optimization. Whether you’re in the planning stages of a facility or looking to revamp an existing one, remember that the layout is the backbone of operations—and optimizing it opens doors to endless possibilities.
