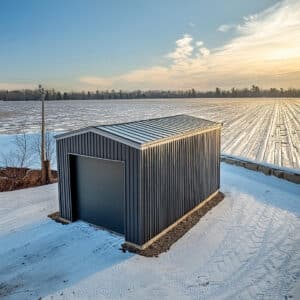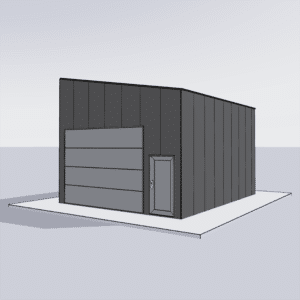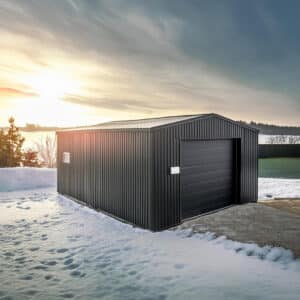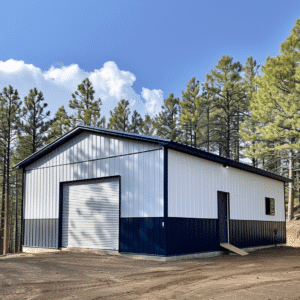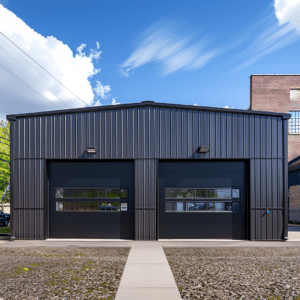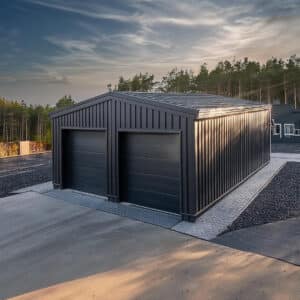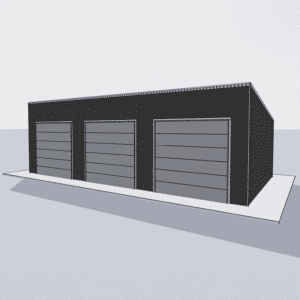Finding the perfect garage kit for your needs is like choosing a tailored suit – it must fit just right and accommodate all your requirements. Whether building a cozy shelter for a single car or a multi-vehicle haven for all your automotive treasures, selecting the right garage kit sizes is crucial. Let’s dive into the essentials of choosing the ideal size for your new garage project, ensuring a perfect match for your lifestyle and needs.
Why Size Matters When Choosing a Garage Kit
Have you ever bought a piece of furniture without measuring the space only to find it doesn’t fit? The same principle applies to garage kits. The size of your garage determines not only how much you can store but also its overall functionality. If you plan to use it for more than just parking, you’ll need to consider extra space for workbenches, storage shelves, or even a bike rack.
Assessing Your Needs: What Will You Use the Garage For?
Before diving into specific sizes, consider what the primary function of your garage will be. Ask yourself, “What do I plan to store in here?” Cars? A workshop? Storage for seasonal items? Your answer will guide which DIY Garage Kits are suitable for you. A single-car garage typically requires a minimum of 12×20 feet, expanding as you add more vehicles or requirements to the mix. For example, a 30×50 garage package is perfect if you need ample space for a home workshop alongside your vehicle.
Guidelines for Selecting the Right Garage Kit Size
Counting Cars: Standard Size Recommendations
Here are some general guidelines for standard garage sizes based on the number of cars:
– Single Car: 12×20 feet
– Double Car: 20×20 feet
– Triple Car: 30×20 feet or more
However, if you envision a more versatile space that might one day house a home gym, art studio, or workshop, consider investing in larger, customizable sizes.
Additional Space: Factor in Your Hobbies and Storage Needs
Are you an avid DIY enthusiast or collector? If so, swing by customizable metal garage solutions that allow for expanded space and flexibility to accommodate tools, materials, or collectibles. Think about potential growth, too – it’s always better to have too much space than not enough.
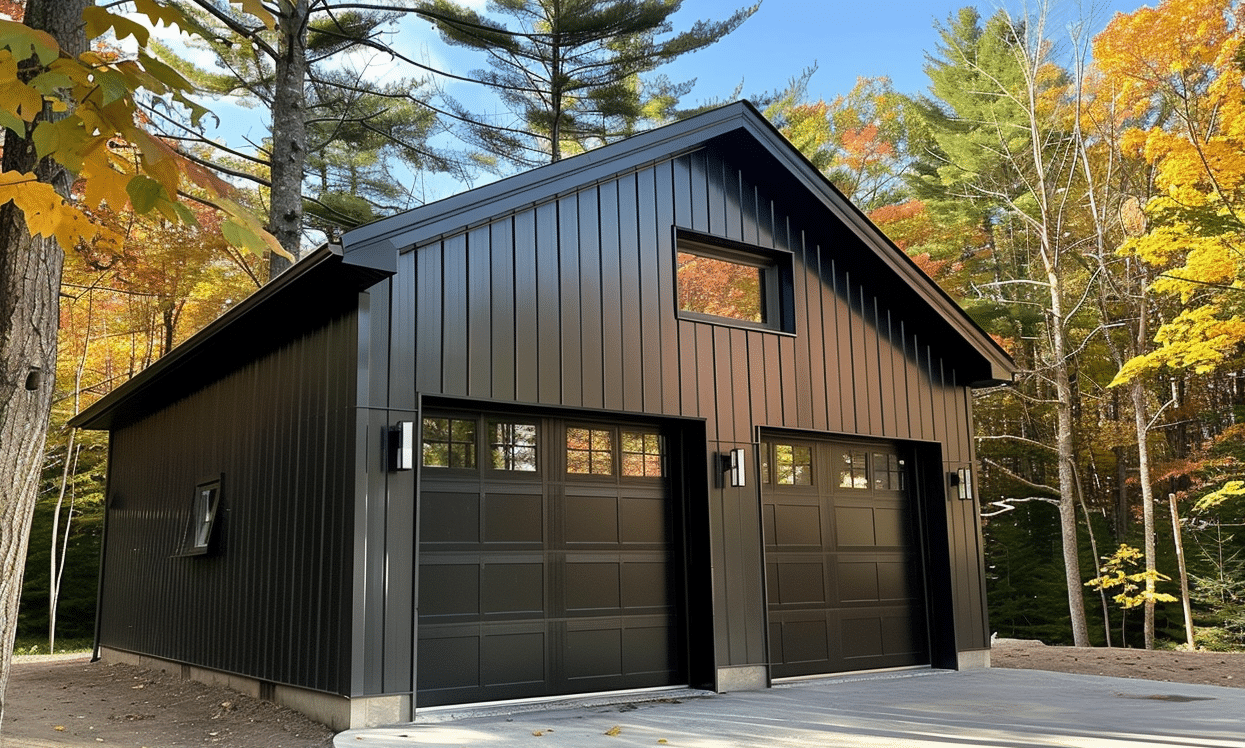
Site Considerations: What You Should Know
Survey Your Lot Space
Your lot size will significantly dictate your garage’s dimensions. Make sure there’s enough room for not just the structure but also for access and movement around it. Consider not only the width and length but also height to avoid any local zoning law violations. Click over to Ontario steel garages for location-specific guidance on what’s permissible in your area.
Aligning with Aesthetic Elements
Does your future garage align with the existing aesthetic of your property? This includes your home’s architectural style and overall property landscape. You might also want to investigate building incentives. Often, municipalities offer benefits for incorporating eco-friendly designs.
Expert Advice and Final Decisions
Compare and Consult Before You Commit
If you’re still unsure, visiting Home Stratosphere ( Home Stratosphere ) can offer inspiration and ideas. By comparing different styles and consulting with experts, you will gain peace of mind that you are making the best choice for your requirements and future needs.
Final Thought: The Future Awaits
So, you’ve measured your lot size, visualized the setup, and brainstormed your garage’s potential usefulness – now it’s time to act. Selecting the right garage kit size is more than pragmatic. It’s about investing in a future tailored to your passions and lifestyle needs. You have the opportunity to create a space that not only serves your current needs but can grow with you over the years.
Ultimately, whether you’re eyeing a sleek 30×50 prefab for the season or a bespoke metal structure built to your desires, the perfect size garage kit offers the room to breathe, grow, and enjoy your hobbies and projects. Equip yourself with the confidence to make informed decisions, turning your dream garage into a steadfast reality.



