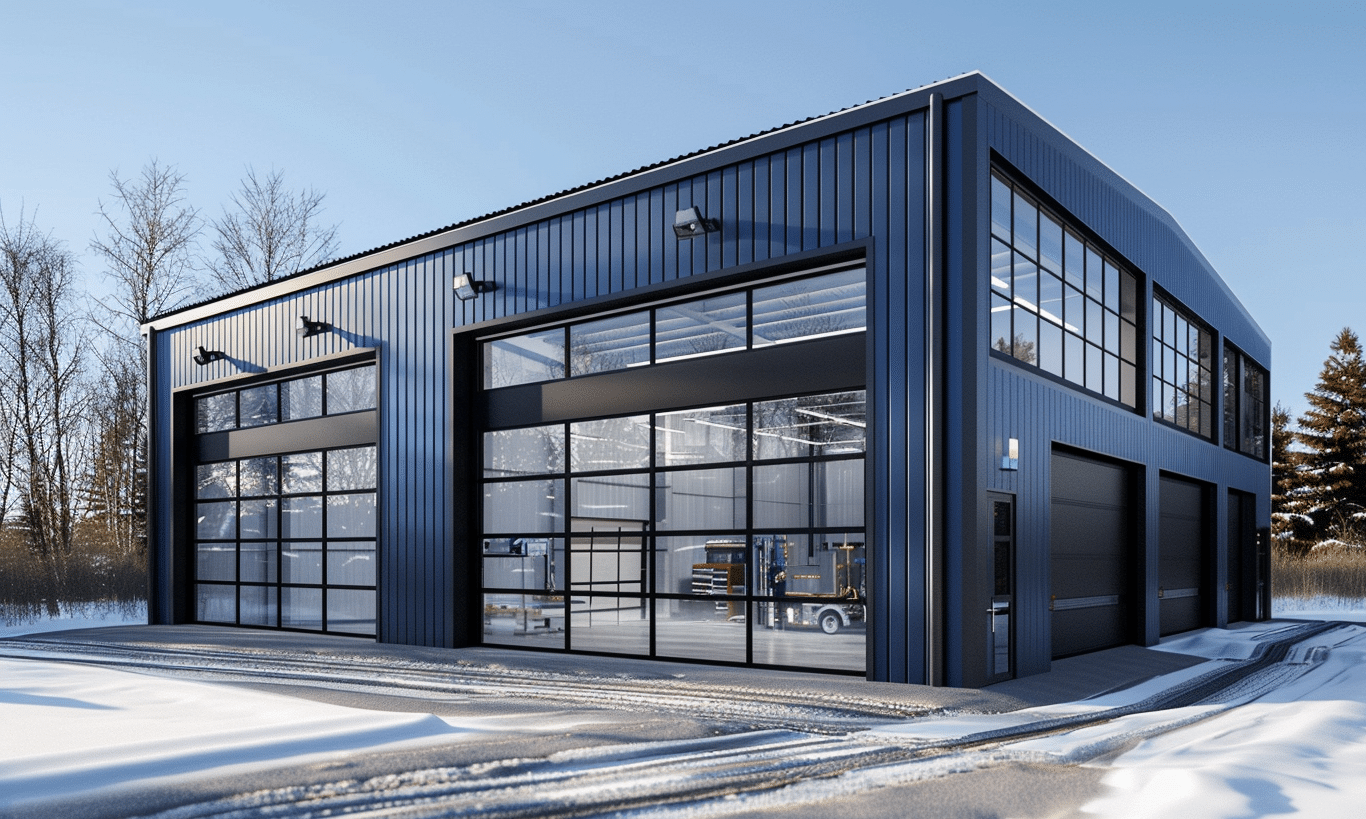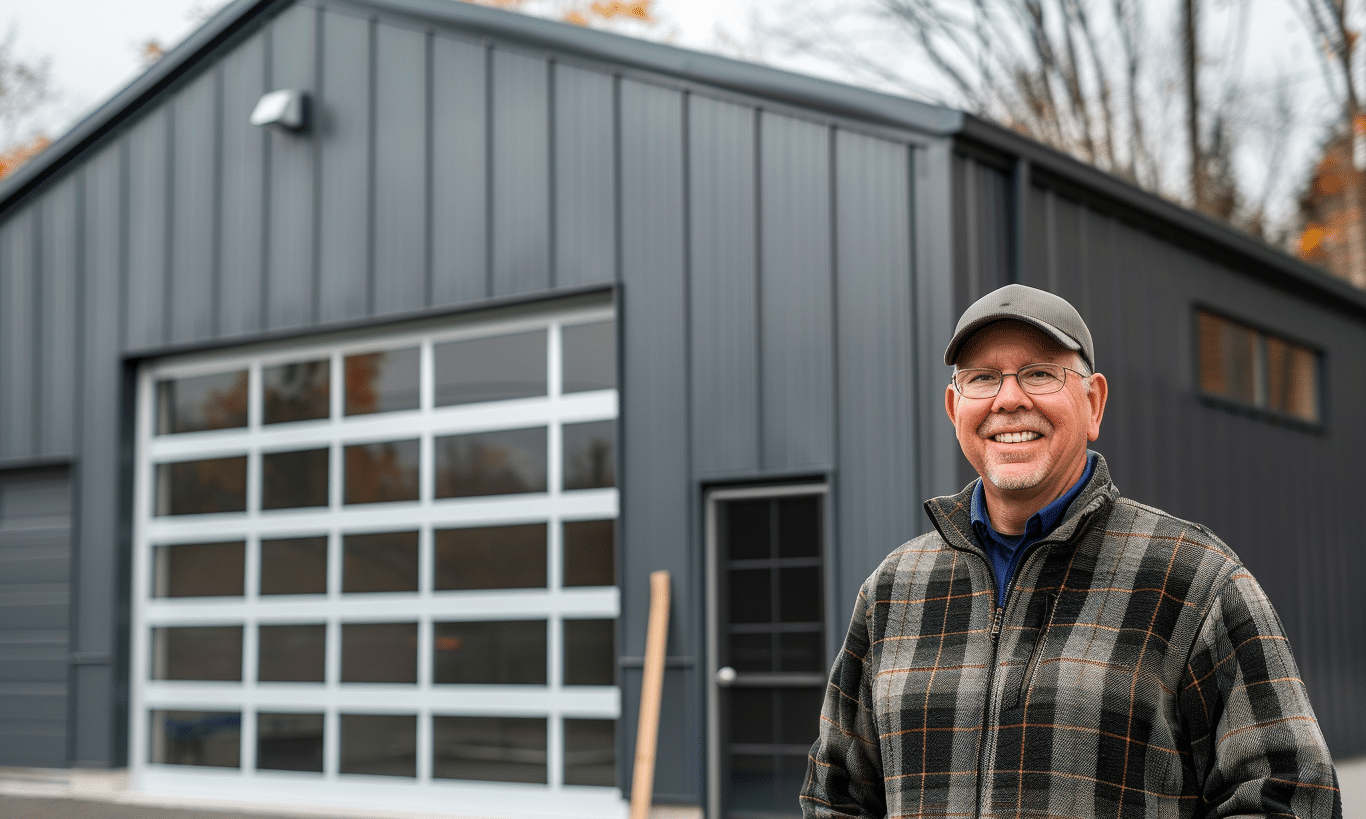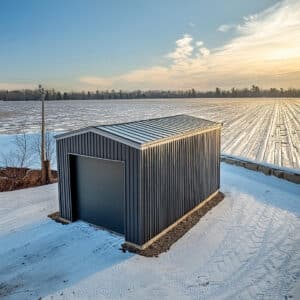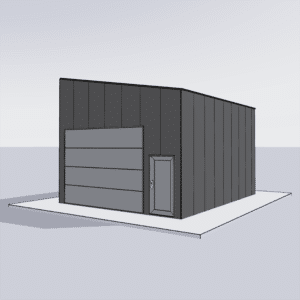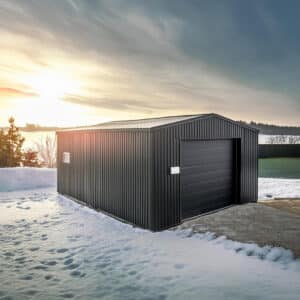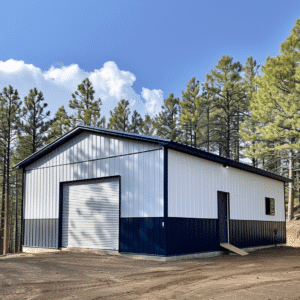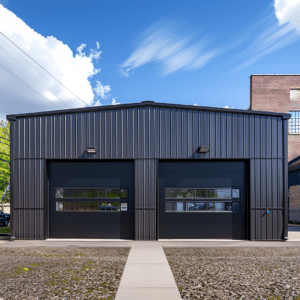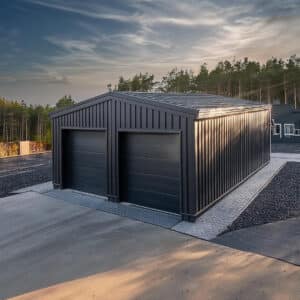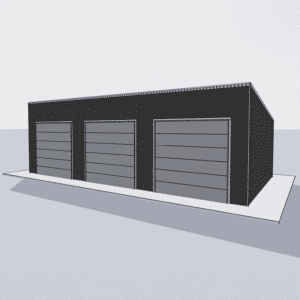In the realm of DIY enthusiasts and home renovators, the notion of transforming a garage kit into a living space is gaining momentum. Today, the practicality of garage kit living spaces is increasingly appealing, particularly to those who wish to expand their abode without breaking the bank or enduring lengthy construction projects. But how does one go about this seemingly daunting task, and what considerations should be kept in mind? Let’s dive into the transformative process that can turn a simple garage kit into your next comfy corner, creative studio, or guest retreat.
The Allure of Garage Kit Living Spaces
Imagine having the flexibility to design a versatile space that meets specific needs beyond just housing your vehicle. A garage kit living space offers endless possibilities, whether it’s a home office amid serene surroundings, a mini music studio, or even an art studio where creativity knows no bounds. The idea resonates with those who appreciate innovation and practical solutions. But, how do you start on this transformation journey?
Picking the Right Garage Kit
Before the first nail is hammered, choosing the right garage kit is crucial. Consider the size and type that best suit your ambitions. For those looking for a cozy space that’s manageable, the 20×24 garage package is ideal. If more room is necessary, perhaps for a larger studio or a spacious guest house, the 24×30 garage package might be more fitting. These structures provide a blank canvas, akin to a newly primed wall ready for a splash of color.
Financing and Planning
Converting a garage kit into a habitable space is an investment that requires thorough planning and financing. Understanding your budget is key. Fortunately, options for financing garage kits are available, offering various plans to ease financial burdens. This step is crucial in maintaining realistic financial expectations and ensuring the project remains feasible.
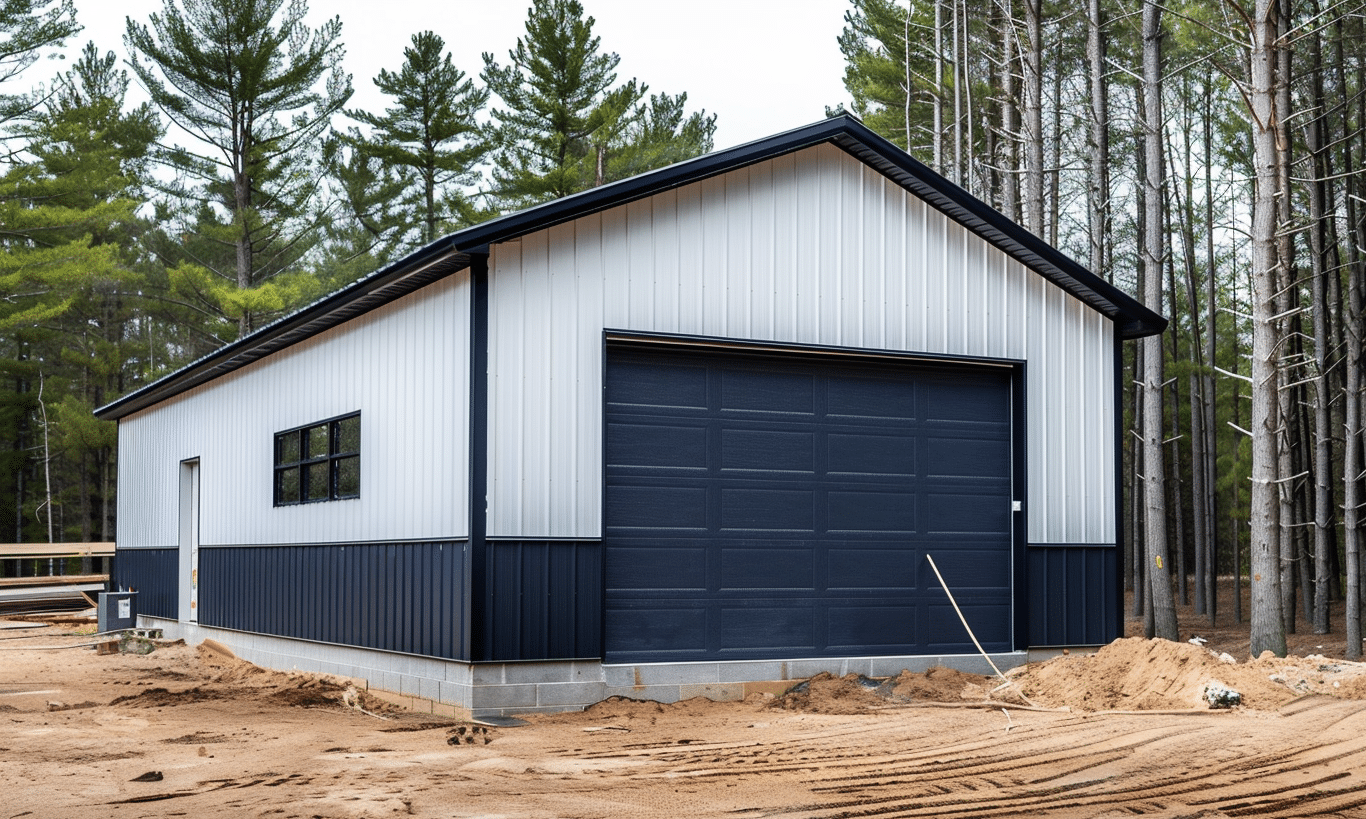
Designing Your Dream Space
Once the groundwork is set, the design process begins. Picture your ideal space—are you yearning for a chic, minimalist design or a cozy, eclectic mix? Considerations for insulation, flooring, lighting, and ventilation should top your list, as these elements significantly impact comfort levels.
Insulation and Weatherproofing
Insulation is a non-negotiable when converting a garage kit into a living space. Ensuring optimal temperature control not only makes the space comfortable year-round but also contributes to energy efficiency. Depending on your climate, additional weatherproofing might be necessary to keep moisture at bay.
Flooring and Lighting
The right flooring can add warmth and personality. From polished concrete for a modern industrial look to warm hardwood or easy-to-maintain laminate, flooring sets the tone for your interior design. Similarly, thoughtful lighting transforms and highlights your interior. Integrate natural light through larger windows or skylights, and complement it with ambient and task lighting to suit different moods and activities.
Permits and Regulations
An often-overlooked aspect in transforming garage kits is ensuring compliance with local building codes and regulations, which can vary significantly by region. Consulting directly with a local expert or a municipal office ensures that your conversion proceeds without legal hurdles.
Customization and Personalization
Part of the appeal of a custom garage kit in Ontario is the ability to personalize the space according to your tastes and needs. Whether it’s bold color choices, unique décor pieces, or even custom-built storage, personalization helps mold the garage into a living space that’s distinctly yours. You can find more details about available custom garage kits Ontario to spark inspiration for your project.
Explore Innovative Ideas on Dwell
Looking for innovative ideas to kickstart your creative journey? Dive into myriad concepts on platforms like Dwell where you can find inspiring ideas on turning compact spaces into functional retreats.
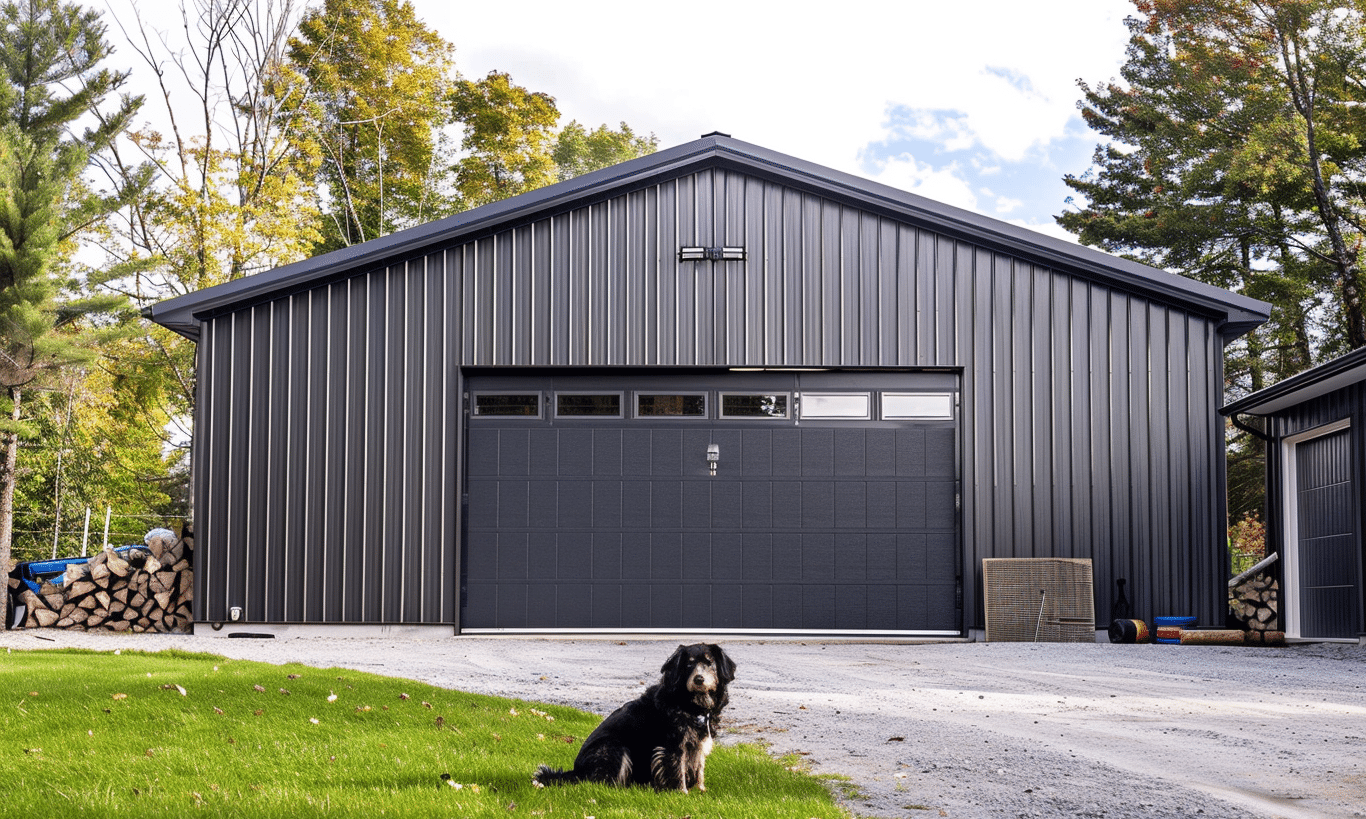
Final Touches to Make it Home
After completing the construction and primary décor, it’s time for the final, personal touches that truly make your garage kit a home-away-from-home. Think about adding cozy textiles, personal art or memorabilia, and functional furniture that boasts both style and utility.
Incorporating Sustainable Practices
Embracing sustainability can be as simple as using recycled materials, installing energy-efficient appliances, or designing the space with optimal natural light use in mind. This commitment not only benefits the environment but often enhances the coziness and modern appeal of the space.
Ultimately, transforming a garage kit into a living space is not just about constructing walls and windows—it’s about building a personalized sanctuary right in your backyard. It allows you to extend living areas, create private retreats, or develop functional workspaces without greatly disrupting existing surroundings. It’s about the freedom and the artistry of making more from less.
In the end, your newly designed garage kit transforms into a venue that echoes your personality, embraces your lifestyle, and adapts to your needs. It’s your canvas, your expression—a testament to how a simple structural change can redefine the way you live.
Once everything is in place, your transformed space will not only add value to your home but may also inspire others to explore alternative living spaces. As we move towards more efficient and flexible housing trends, garage kit living spaces are surely stepping into the spotlight.
