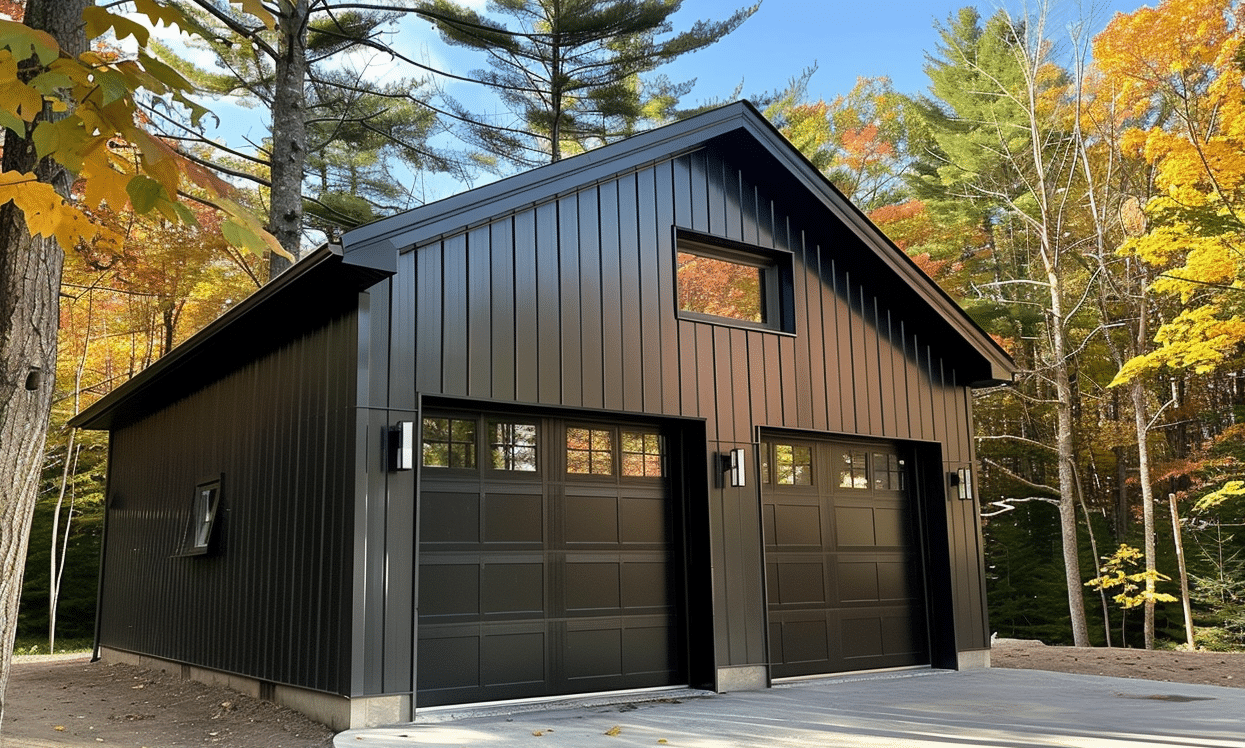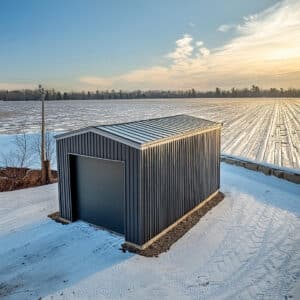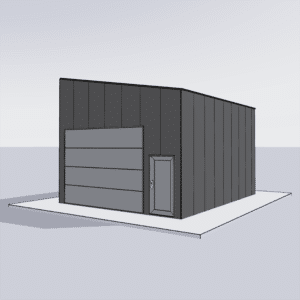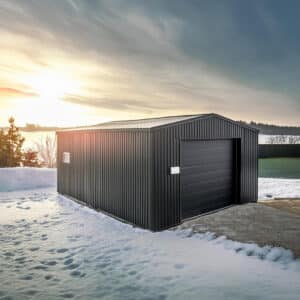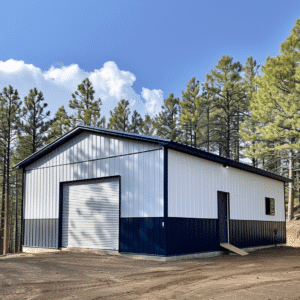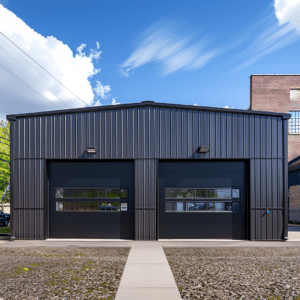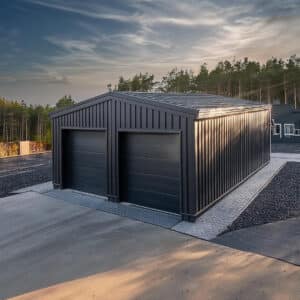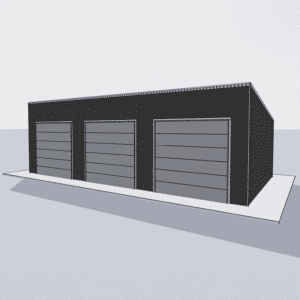When constructing a garage kit, whether it’s a simple shelter for your beloved car or a spacious new workshop, one aspect you can’t afford to overlook is ensuring compliance with local building codes. But what if deciphering these codes feels like translating hieroglyphics? No need to worry – with the right approach, adherence to “garage kit building codes” can be as effortless as a Sunday drive. Keep reading as we navigate this essential process, ensuring your new garage kit stands on solid ground.
Understanding the Basics of Building Codes
Before you transform those sleek piles of metal into a functional space, it’s important to understand that building codes are much more than just bureaucratic red tape. These regulations are designed to ensure safety, environmental sustainability, and community standards. They cover a wide array of issues, from structural integrity and fire safety to energy efficiency and aesthetic harmony with the neighborhood.
Building codes are determined by local authorities, meaning they can vary significantly depending on where you live. For instance, a garage kit in a snowy region like Ontario will have different requirements compared to a more temperate area. You wouldn’t want your garage collapsing under a heavy load of snow now, would you?
Why Adhering to Garage Kit Building Codes is Necessary
Compliance with building codes isn’t just about avoiding fines or future headaches—although that’s a significant incentive! Properly adhering to these guidelines ensures the following:
– **Safety:** Valid codes protect you, your family, your assets, and emergency responders by minimizing risks such as structural failures or fire hazards.
– **Value Retention:** A garage kit built to code maintains property value, crucial if you ever plan to sell your home.
– **Energy Efficiency:** Following codes can also help reduce energy consumption. Take, for instance, the Energy Star Canada program, which outlines energy-efficient practices within building codes.
Navigating Local Building Codes
Embarking on your garage kit adventure necessitates a journey into the world of your local building department. They have all the information you need about your area’s specific regulations.
Step 1: Research Local Codes and Permits
Start by consulting with your local building authority or municipality. This might sound as thrilling as watching paint dry, but understanding the precise requirements can save tons of time and avoid costly fines or a total rebuild.
Look for guides on garage kits and ask these crucial questions:
– What permits are necessary?
– Are there zoning restrictions?
– What are the setback requirements from property lines?
– Which structural standards should be met?
Step 2: Choose the Right Garage Kit According to Standards
Once you have the lay of the land regarding codes, the next step is selecting a kit that meets or exceeds these requirements. A good starting point would be the 20×40 garage package, which is known for its versatility and compliance with common standards.
Step 3: Consult with Professionals
If navigating building codes feels like a labyrinth of legal jargon, consulting with professionals such as architects or builders who specialize in “quality metal garages for sale” can be invaluable. They bring expertise and peace of mind, ensuring your project remains on track and up to code.
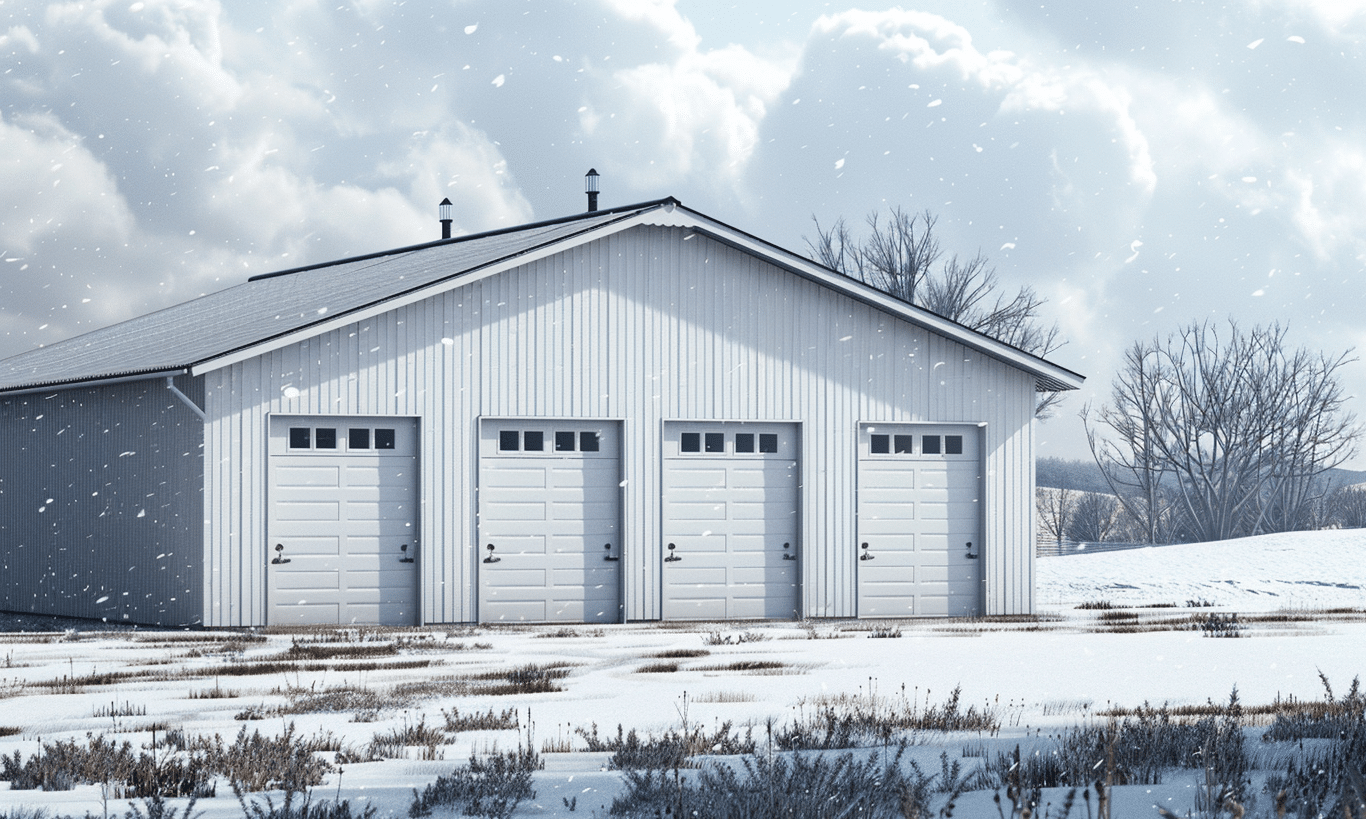
The Cost of Compliance
You might wonder, does adhering to all these codes significantly increase the cost of garage kits? The answer is, not necessarily. While there may be initial expenses involved, consider compliance a long-term investment in the safety, longevity, and profitability of your property. Studying the cost of garage kits can further demonstrate the value afforded by those designed to meet standards.
Understanding the Role of Garage Kit Components
Choosing the right materials is crucial when ensuring compliance, particularly in regions with varying climate conditions. Consider plans that factor in your location’s unique demands, like those provided in a garage materials package Ontario. This may include selecting rust-resistant steel for snowy zones or sustainably sourced materials for environmentally conscious areas.
Conclusion
In summary, ensuring your garage kit meets the local building codes doesn’t have to be a daunting task. By familiarizing yourself with these guidelines, consulting local authorities, engaging professionals, and choosing components wisely, you’ll be equipped to build a functional, safe, and enduring garage. So why hesitate? Before you know it, your garage kit could be a sterling example of quality compliance, proudly supporting your car, tools, or hobbies in no time. Just remember, compliance isn’t merely about following the rules; it’s building a foundation where safety and satisfaction meet.


