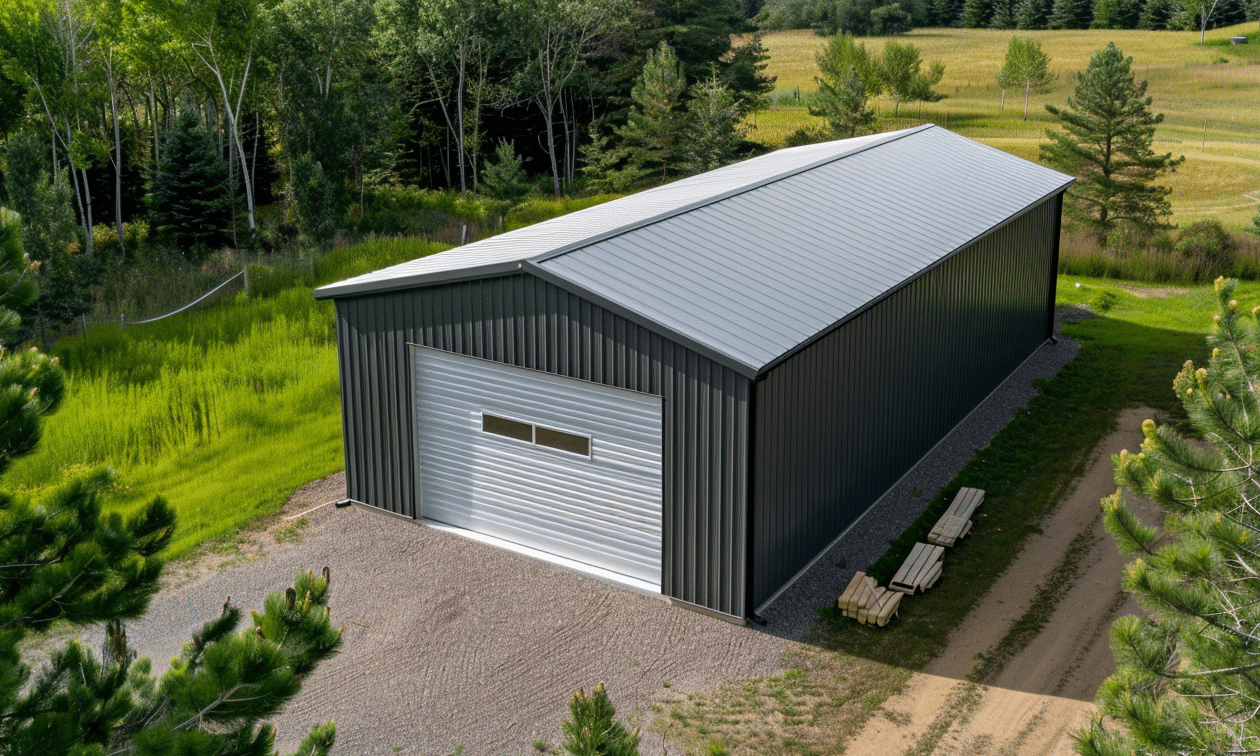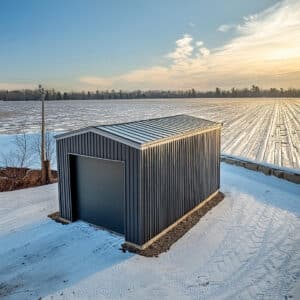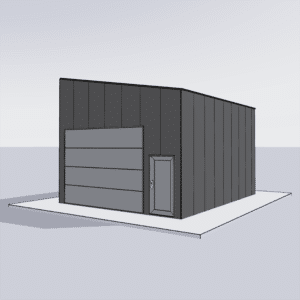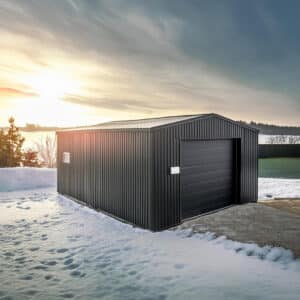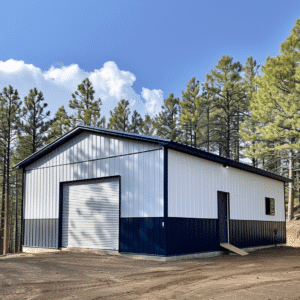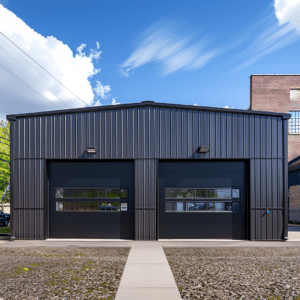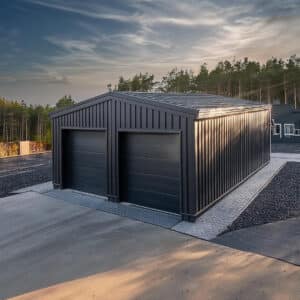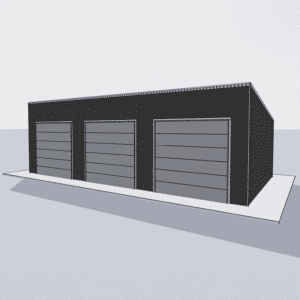Building a detached garage is an exciting project that can enhance your property’s functionality and value. Whether you’re looking to create additional storage space for your vehicles, crafting a workshop haven, or simply organizing your equipment, detached garage kits offer a versatile and practical solution. In today’s world, the convenience and affordability of garage kits make them a popular choice for homeowners. But before you dive into this project, there are a few things you should know to ensure a smooth building process.
Why Consider a Detached Garage Kit?
Detached garage kits have gained popularity due to their ease of assembly, cost-effectiveness, and customization options. These kits come with precut materials, making the construction process significantly quicker and less complicated than starting from scratch. They allow for a DIY approach, which not only saves money on labor costs but also gives you control over every element of the project.
But why exactly should you consider investing in a detached garage kit? What sets them apart from traditional methods?
Cost Efficiency and Time-Saving Benefits
One of the primary reasons homeowners opt for detached garage kits is the cost efficiency they offer. Building a garage from the ground up can be a costly affair. However, garage kits are designed to minimize waste and maximize value. By opting for a prefabricated structure, you’re not only saving on materials but also reducing labor costs associated with custom builds.
Imagine being able to start using your garage in weeks instead of months. With a kit, you’ll enjoy quicker construction times, ensuring that you can move on to other projects sooner rather than later.
Customization and Flexibility: Tailoring to Your Needs
Garage kits come in a variety of sizes and styles to suit different needs. Whether you’re looking at the compact 16×20 garage package or the spacious 24×36 garage package, there’s something for everyone. With customizable features, you can select the design that best suits your aesthetic preferences and functional requirements.
These kits provide the flexibility to incorporate additional features, such as lofts for extra storage or even a workspace. This adaptability ensures that your detached garage is not just a storage area but a multi-functional space that meets your specific demands.
Navigating the Building Process: What to Keep in Mind
Embarking on your detached garage construction journey can be both exciting and daunting. However, with some preparation and the right tools, the process can be seamless.
Understanding Local Building Codes and Permits
Before proceeding with any construction, it’s crucial to understand the local building codes and obtain the necessary permits. Regulations may vary from one region to another, and failing to adhere to these rules can lead to costly fines and delays. Familiarize yourself with zoning laws in your area and consult with local authorities if you’re unsure about the requirements.
In Ontario, for instance, residents often seek prefabricated garages Ontario to ensure compliance with local standards while benefiting from expert guidance in the process.
Tools and Installation: Getting It Done Right
Having the right tools at your disposal is crucial for a successful garage installation. From basic equipment like hammers and saws to more specific tools for garages, each element will play a critical role in ensuring the construction runs smoothly. For a comprehensive list and guidance on these essential tools, check out Tools for Garage Kits to prepare adequately for your project.
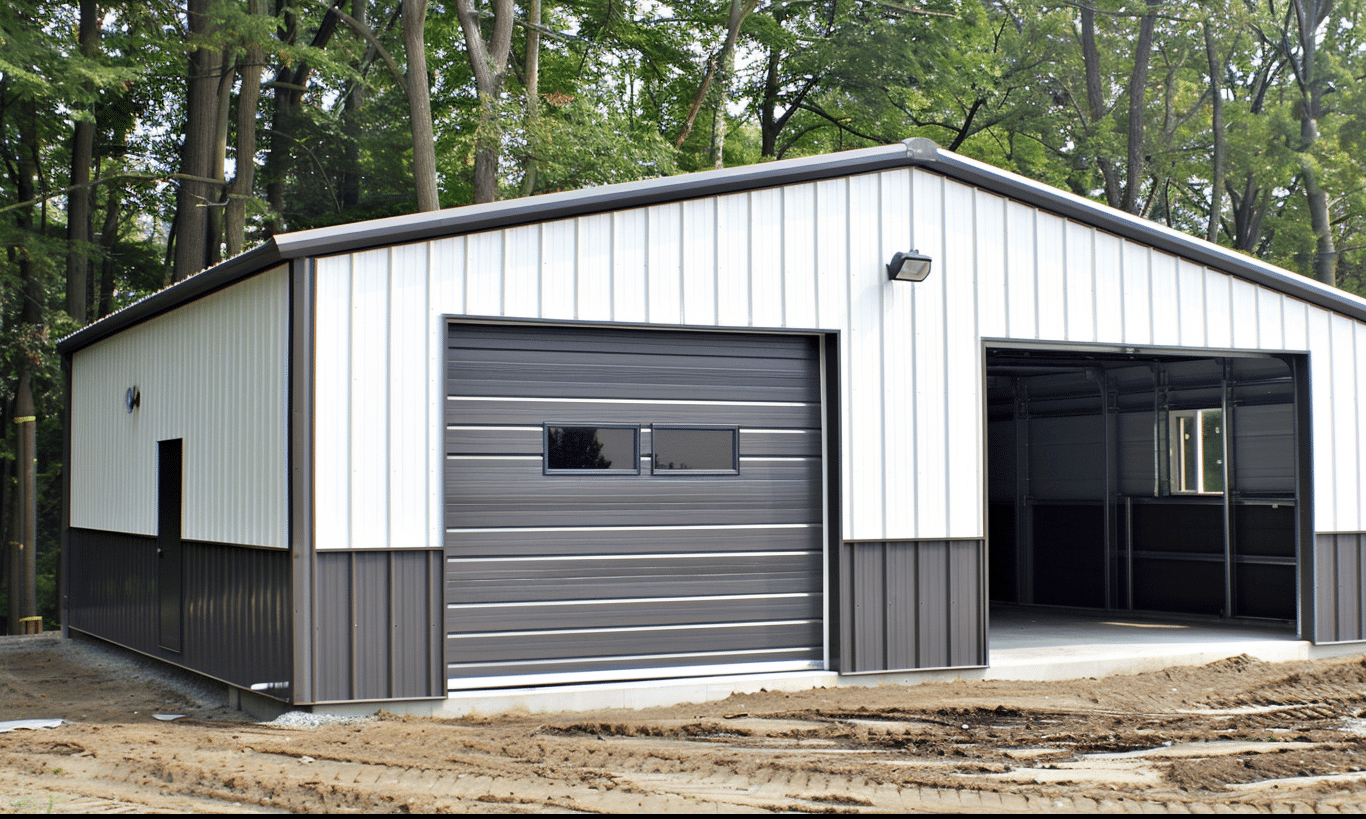
Insulation and Climate Considerations
Planning for insulation and climate control is vital, especially if you’re considering using your garage for more than just storage. Proper insulation keeps the interior temperature regulated, which is essential if you plan to use the space year-round, particularly in the varying Canadian climates.
Many choose energy-efficient options that complement the durability and aesthetics of their garages. In Canada, options such as Pella Canada provide a range of windows and doors that improve energy efficiency while maintaining a stylish appearance.
Final Thoughts: Making the Right Choice for Your Home
Incorporating a detached garage kit into your property is a rewarding investment that enhances both its value and functionality. By understanding the benefits and requirements involved, you can make informed decisions that align with your long-term objectives.
Whether you’re dreaming of a chic art studio or a secure storage space, garage kits offer a viable, affordable, and convenient pathway to realizing those aspirations. As our modern lives demand more from our homes, these prefabricated options become more than just an extension—they transform into an essential component of efficient living.
So, are you ready to embrace the convenience, efficiency, and customization of a detached garage kit? Take the plunge and enhance your home like never before. With the right planning and resources, your new garage is just within reach.


