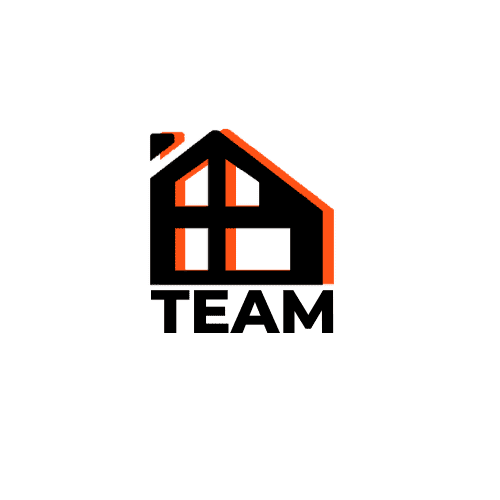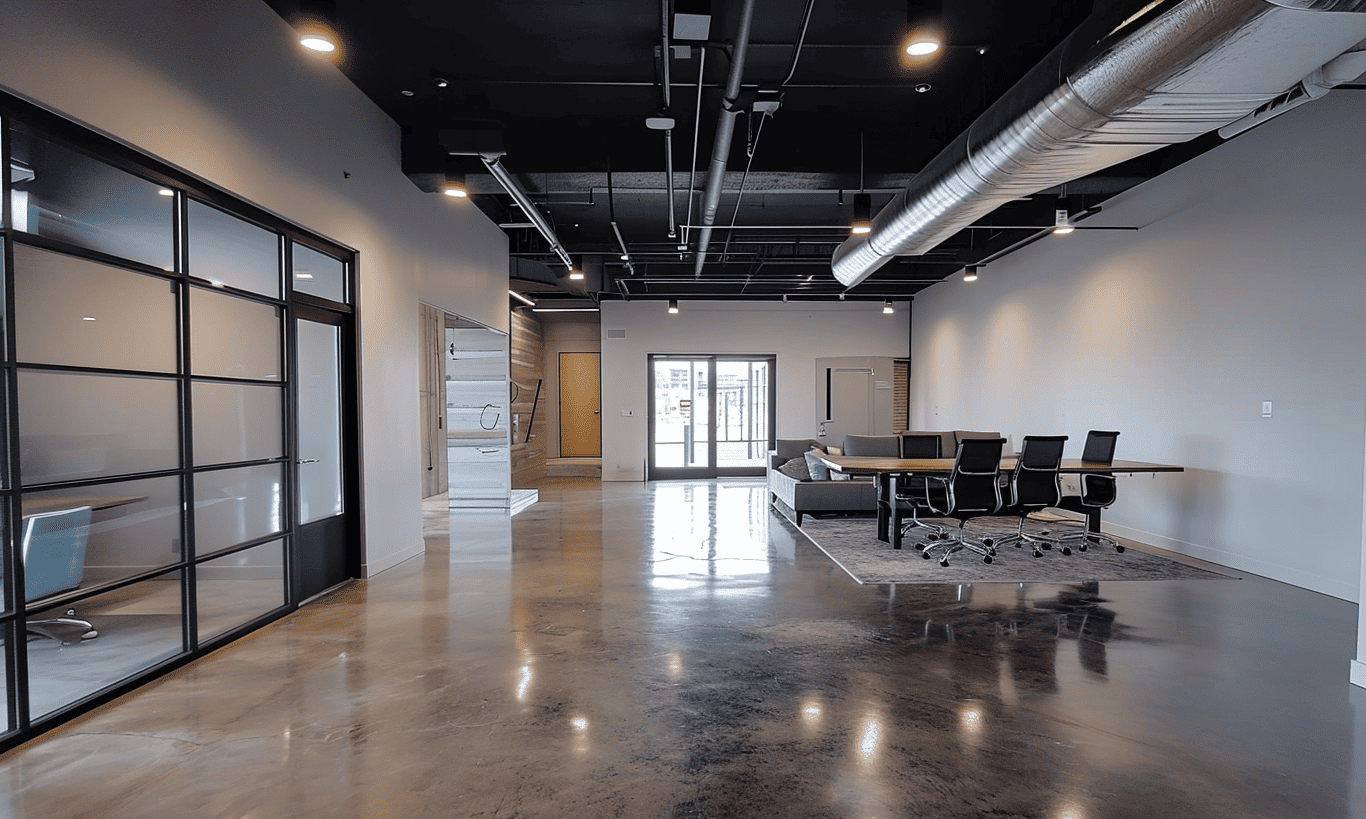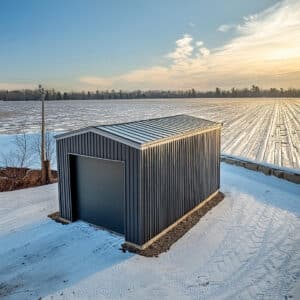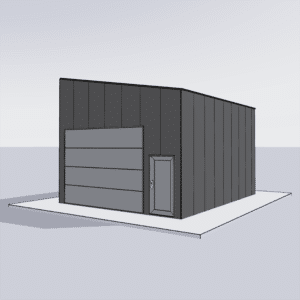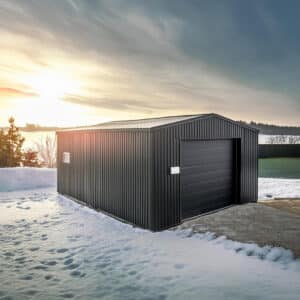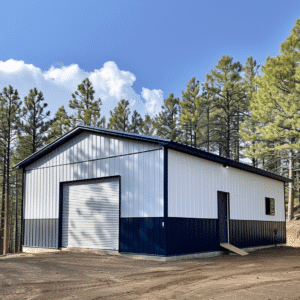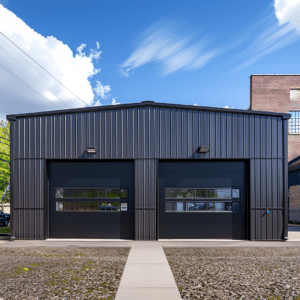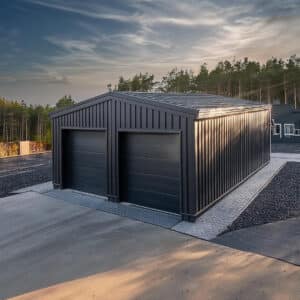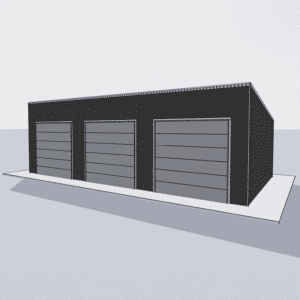Moving into your dream home often means more than picking a plot of land and assembling a structure. Imagine every room, every corner, intricately tailored to your lifestyle and unique needs. Yet, this level of personalization begins with custom home layout ideas that inspire and guide the journey from vision to reality. Let’s explore creative avenues to make your home uniquely yours, where form meets function in a symphony of architectural excellence.
Understanding the Basics of Custom Home Layouts
Before diving into specific custom home layout ideas, consider the fundamentals. What makes a layout truly personalized? For starters, it involves balancing practicality with creativity. Whether you’re designing the ultimate chef’s kitchen or crafting a serene backyard oasis, the blueprint should reflect your daily life and long-term aspirations.
Custom home layouts provide unmatched flexibility. You can choose open spaces for entertainment or cozy nooks for relaxation. The ideal design harmonizes materials, natural light, and flow, uniting aesthetics with functionality.
The Role of Customization in Modern Home Design
Today’s homes are more than static living spaces—they’re dynamic environments that adapt to our evolving lifestyles. Custom home designs echo this trend, offering infinite possibilities for personalization. For those embarking on Custom home building design, it’s essential to prioritize features that enhance your lifestyle.
Are you a culinary enthusiast? Opt for a kitchen that boasts ample counter space and cutting-edge appliances. Do you crave tranquility? Consider incorporating a meditation room or a spa-inspired bathroom. Perhaps you’re a guardian of sustainability, yearning for an eco-friendly abode. The possibilities, much like your imagination, are boundless.
Elevating Spaces with Architectural Innovation
Incorporating architectural ingenuity can elevate the functionality and appeal of custom house layouts. Picture expansive walls of glass merging indoor and outdoor living, or strategically placed sliding doors that transform rooms and open vistas, inviting nature into your home. Many architects draw inspiration from steel buildings, which are revered for their durability and contemporary aesthetic.
These ideas move beyond mere shelter, metamorphosing your living spaces into expressions of your identity. Collaborating with an experienced team can lend your vision the expertise needed to bring it to life. Consider Custom Building Projects which utilize advanced techniques and materials to ensure your home stands above the rest.
Delve into Custom Home Layout Ideas for Inspiration
Curating design elements that suit your unique taste provides the base for your customized home layout. Here, we explore a few models that others have successfully utilized:
1. The Open Floor Plan
One of the most popular custom home layout ideas is the open floor plan. Seamlessly connecting spaces—such as the kitchen, dining area, and living room—fosters an environment that is conducive to socializing and hosting. This arrangement benefits from versatility and easy integration with modern home design elements, such as sleek steel accents or integrated technology.
2. Private Retreats
On the contrary, some homeowners gravitate towards creating secluded retreats within their layout. Think along the lines of secluded reading nooks, private study rooms, or basement hideaways. Privacy in your home fosters a space for reflection and personal growth, shielding you from life’s constant hustle and bustle.
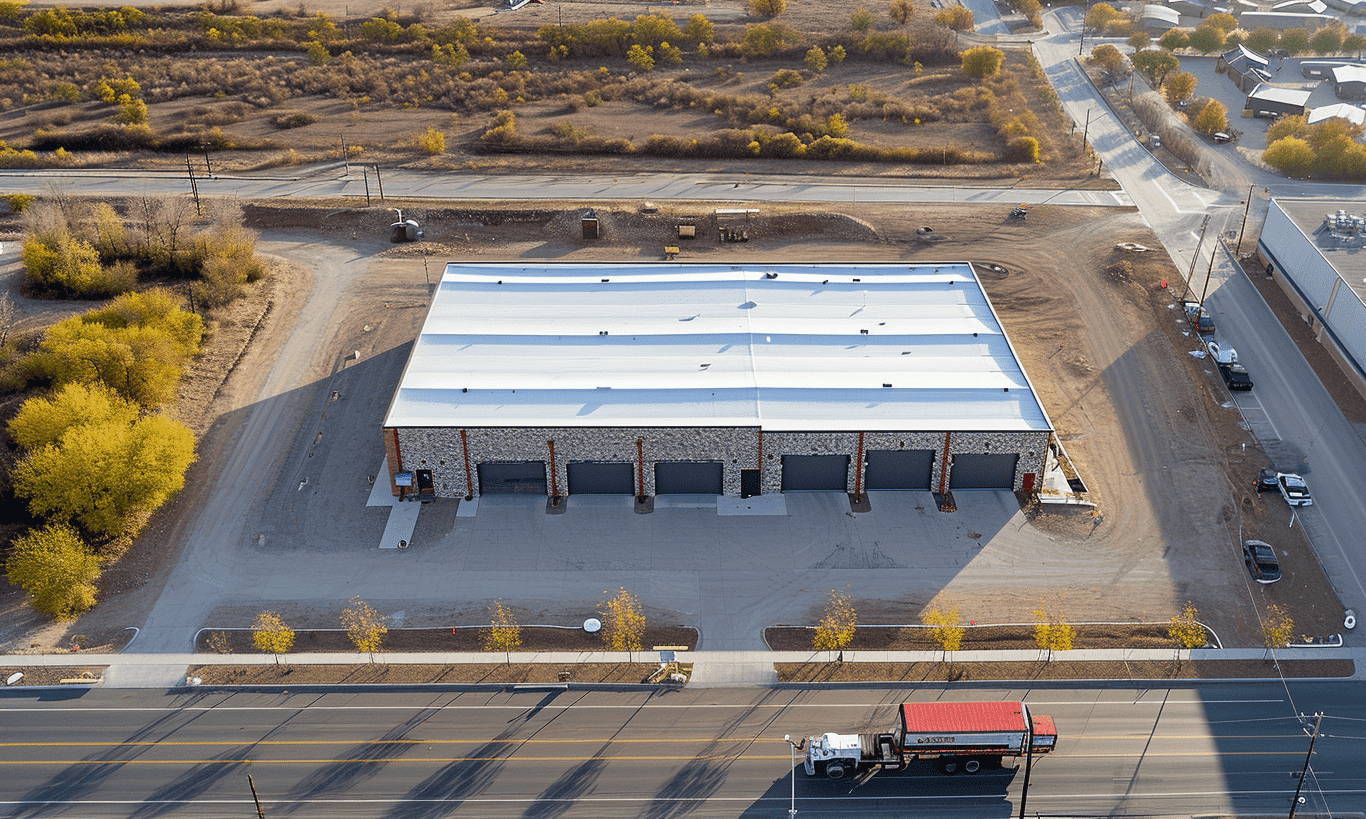
3. Multi-Functional Spaces
An increasingly favored concept is designing rooms with multiple functions. Households increasingly desire homes that allow one space to serve several purposes—a home office that doubles as a guest room or a garage that transforms into a home gym. This approach maximizes square footage and adaptability, perfect for changing needs or future Custom home additions and renovations.
From Layout to Reality: The Building Process
There’s more to bringing custom home layout ideas to life than sketching a floor plan. A robust support system is pivotal to executing and delivering a vision as nuanced as yours. Entrusting the process to Your Building Team ensures your project reflects your profound aesthetic preferences and functional necessities.
The seasoned guidance of a trusted partner takes you from blueprint to reality, finishing each detail with finesse. Using the most durable materials and innovative solutions, they protect and preserve your home’s integrity and beauty as it transitions from a mere idea to a resplendent reality.
Designing for Sustainability and the Future
A home that’s as mindful of the future as it is of the present signals a commitment to sustainability. The Canada Green Building Council – Custom Home Layout Ideas is a valuable resource for creating eco-friendly environments that integrate energy efficiency and sustainable materials into custom layouts.
Canada Green Building Council – Custom Home Layout Ideas promotes long-term gains by focusing on reducing the eco-footprint of home designs. By championing these initiatives, you’re investing in your home’s longevity and the planet’s health.
Conclusion: Embrace the Challenge of Custom Design
The journey of designing a home layout that reflects your identity is as rewarding as the destination itself. Embrace creativity as you envisage unique and bespoke ideas that profoundly enhance your living space. Custom home layout ideas allow homeowners to be part dreamer, part creator.
Whether you’re inspired by innovation, function, aesthetics, or sustainability, remember that your choices guide the heart of your home. By committing to thoughtful design principles, you nurture an environment that evolves with you, offering comfort and joy for years to come.
