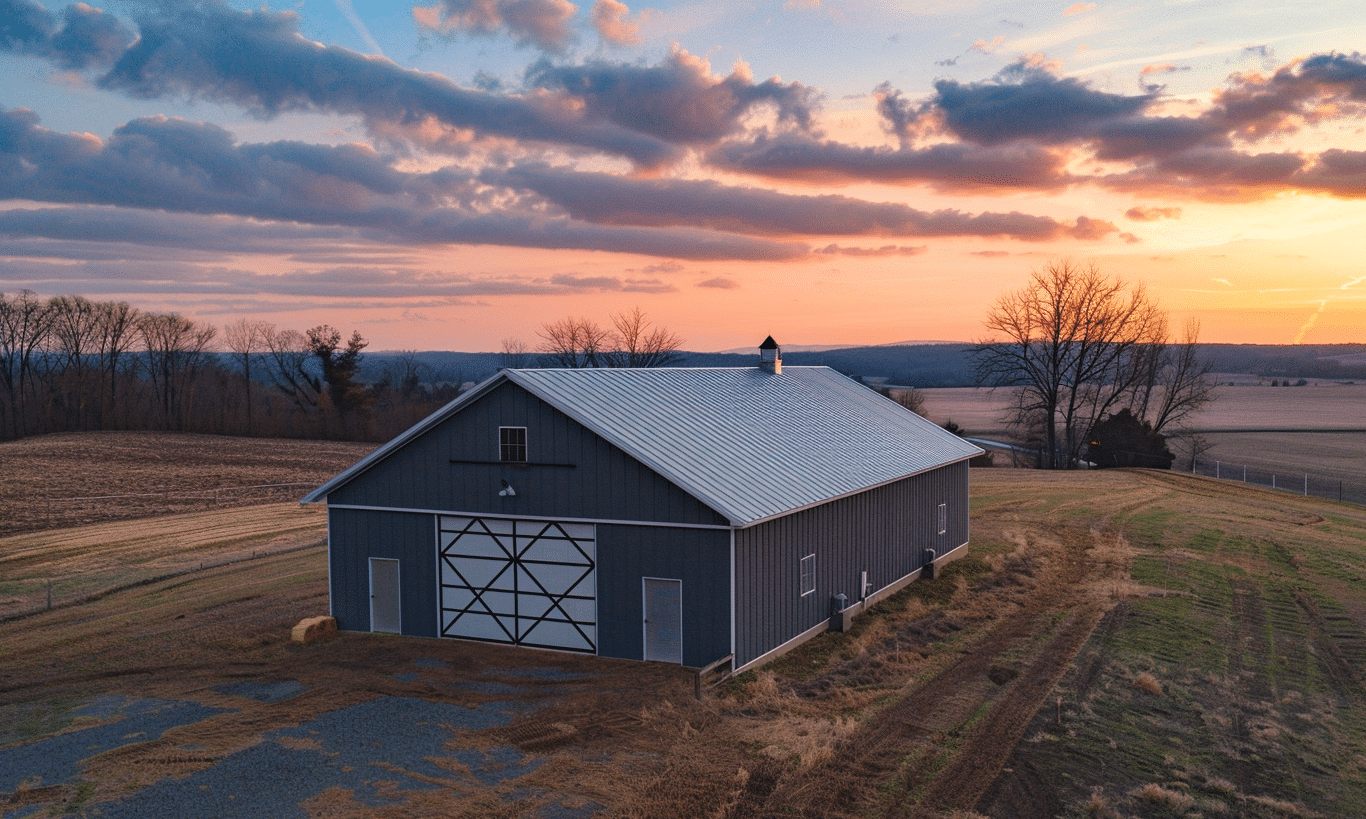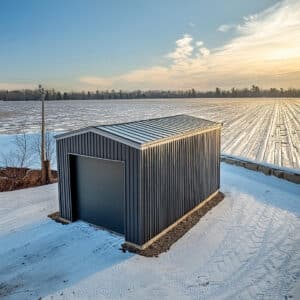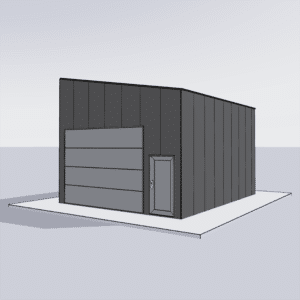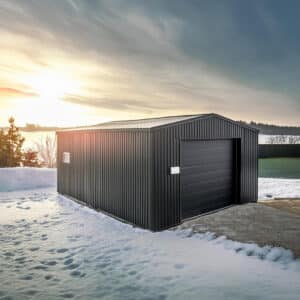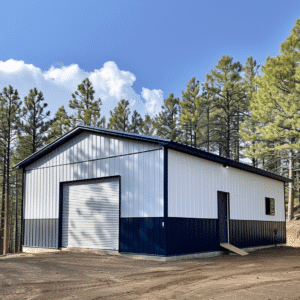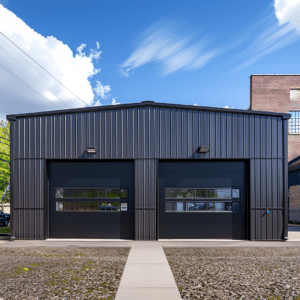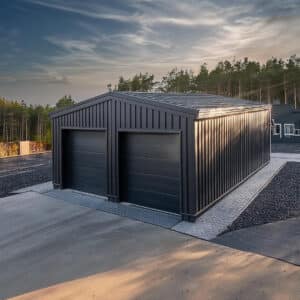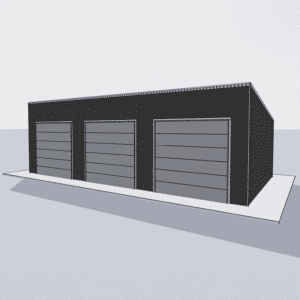Unlocking the potential of a blank canvas, your garage is more than just a space for parking cars; it’s a sanctuary for hobbies, storage, and so much more. Choosing the right garage kit empowers you to customize this space into whatever your heart desires. Whether you’re a car enthusiast, DIY hobbyist, or someone seeking additional storage, custom garage kits are an adaptable solution tailored to your specific needs. Let’s delve into the world of garage kits, exploring how you can transform your vision into reality.
Understanding Custom Garage Kits
When considering Choosing a Garage Kit, understanding what a custom garage kit entails is critical. These kits are prefab structures designed for the Do-It-Yourself enthusiast, offering flexibility in design and function. Unlike a standard garage, custom kits allow you to dictate size, style, materials, and features so that every square foot serves your requirements.
Among the popular choices is a 24×48 garage package, offering ample space without sacrificing design versatility. However, not everyone needs something this large, which is where customization comes into play.
The Benefits of Customization
Customization is at the heart of personal expression in home enhancement. But why choose a custom garage kit over readily available options?
Tailored to Your Needs
Every homeowner has unique needs, demanding equally unique solutions. Custom garage kits help you tailor the structure to fit your lifestyle perfectly. Need more space for your workshop? Consider a double-decker design. Looking for a place to host weekend gatherings? Design your kit with extra ventilation and natural light.
Cost Efficiency
While customization might seem costly upfront, it’s often more cost-efficient in the long run. Customization means you only pay for what you need, avoiding unnecessary features that inflate the price. This efficiency allows for smarter investment, ensuring that every piece fits your specific usage and value expectations.
Quality Materials
A steel garage offers unparalleled durability. From withstanding harsh Canadian winters to resisting pests, steel structures are built to last. Custom kits often allow the choice of materials, enabling you to opt for premium, high-quality supplies that fit local climate conditions.
Optimized Space Utilization
With limited land being a reality for many, optimizing space is paramount. Custom garage kits provide the freedom to design vertical storage solutions, built-in workbenches, or additional loft areas for maximized use of square footage. Consider this if you reside in closely-built communities where every inch counts.
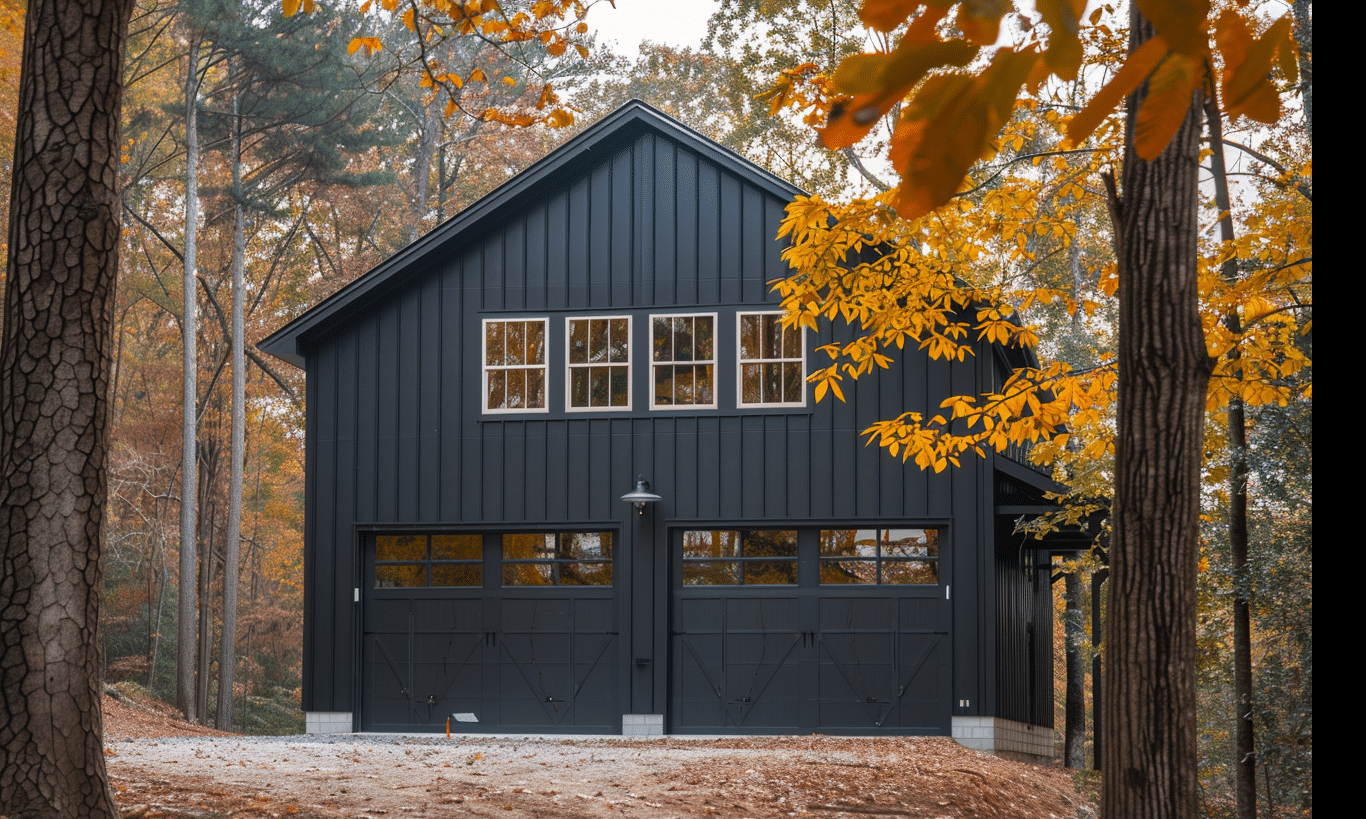
Steps to Customize Your Garage Kit
Taking the plunge into customization can seem daunting. Here’s a step-by-step guide to ensure your journey is as smooth as possible.
Define Your Purpose and Scope
Before reaching the drawing board, clearly articulate your garage’s intended use. Is it primarily for storing classic cars, or do you need space for a workshop? Define your scope appropriately to guide subsequent decisions, setting the tone for space allocation and structural features.
Getting the Right Dimensions
Dimensions define the playground of possibilities. Consider the vehicles you’ll park inside, the tools you’ll use, and any additional features like shelving or mezzanines. A Canadian Living garage often needs to incorporate winter accommodations, influencing ceiling heights and structural integrity.
Choose Your Materials Wisely
Whether you’re keen on eco-friendly materials or exploring various finish options, your choice affects durability and aesthetics. Engage with suppliers to explore options like steel, wood, and composite materials. Each has its advantages, but remember that the material should align with both local climatic conditions and your personal style.
Work with Experts for Your Customization
Invest in consultancy services to guide your project expertly. Custom garage kits in Ontario are expertly curated by professionals who understand local building codes, environmental considerations, and design trends. Engaging experts can seamlessly translate your vision into drawings and eventually a physical structure.
Building Codes and Compliance in Ontario
Diving into garage construction means you’re not just dealing with design, but with legality. Each province or region has building codes, and Ontario is no exception. Ensuring compliance before you start building saves time and prevents costly redesigns later. Permits, wind load considerations, and safety regulations must form part of your planning stage.
Visibility into Local Building Norms
For the uninitiated, local building norms can appear complex. Yet they are designed to guarantee safety and sustainability. Engaging a local architect or builder who understands these intricacies is advisable. They will ensure your custom garage kits in Ontario are compliant and efficiently implement local codes.
Conclusion
Embarking on a journey with custom garage kits is akin to sculpting a marble block — a carefully planned process with an artfully tailored outcome. Whether you’re eyeing a traditional design or something avant-garde, customization offers the chance to match function with style and your preferences with practicality. By identifying your needs, choosing the right materials, and understanding local building codes, you can effortlessly proceed with your project, creating a space that stands the test of time.
There’s a certain satisfaction in seeing your hard work come to fruition. When you watch your custom-designed garage taking shape, it becomes more than just a storage space. It’s a testament to your vision, adaptability, and probably a lot of elbow grease. So don that creative hat, roll up your sleeves, and let your garage not just store things but tell your story.


