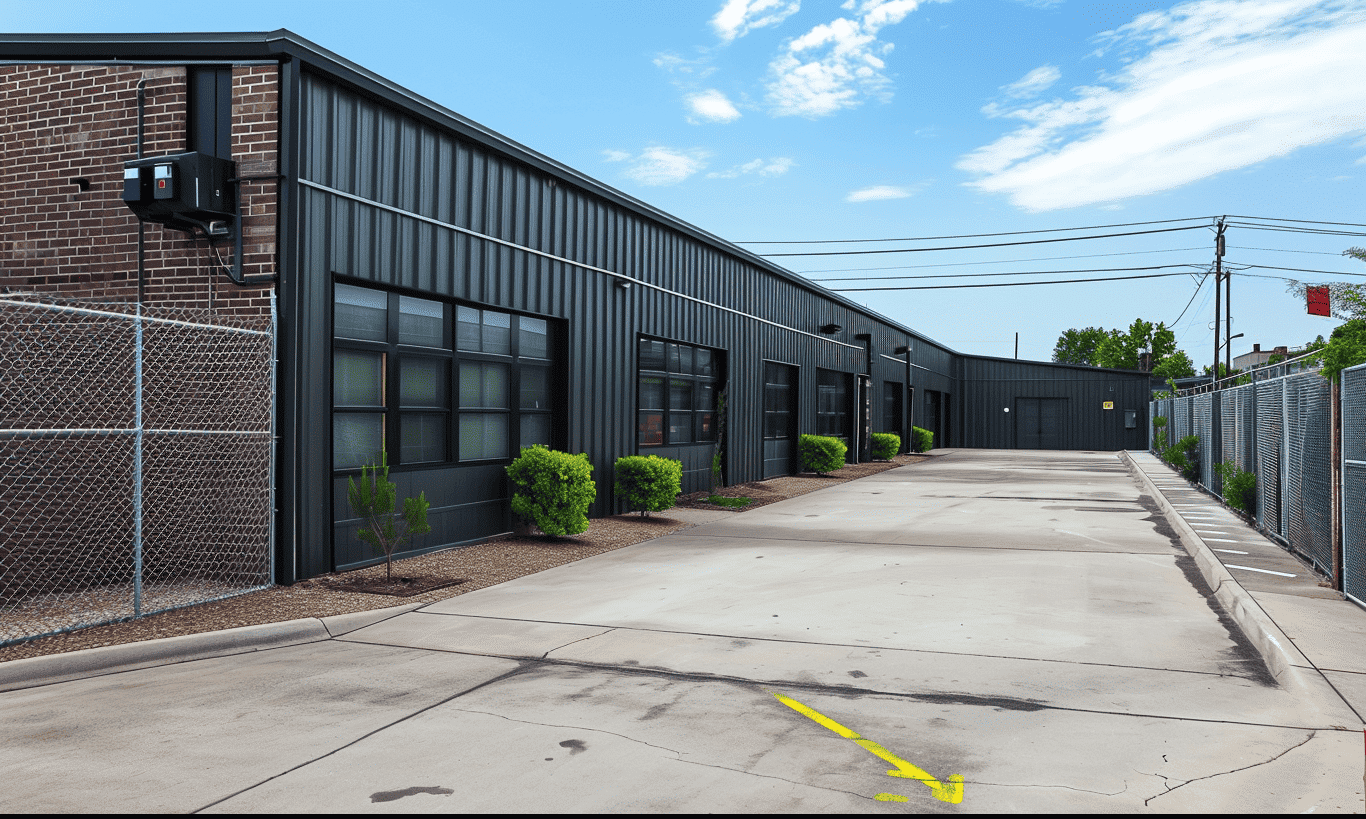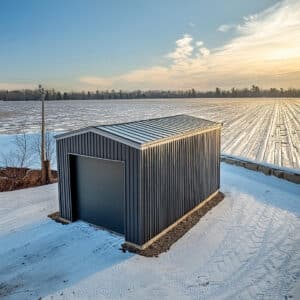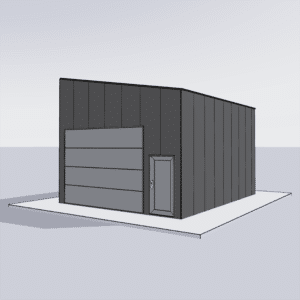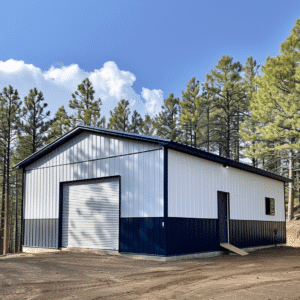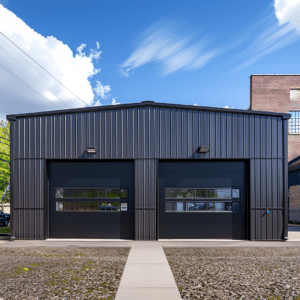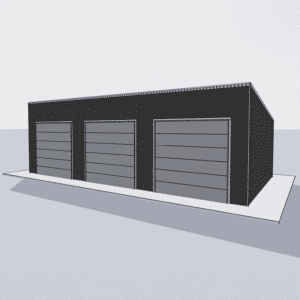Building a new property or making significant alterations to an existing structure can be an exciting yet overwhelming process. One of the most important steps in this journey is understanding the ins-and-outs of building permits. Essentially, these permits are official approvals issued by local government agencies that allow you to proceed with a construction project. In this Building Permits 101 guide, we’ll cover everything you need to know to get started with your project, addressing key aspects such as when you need a permit, the application process, and how this ties into the broader framework of compliance and inspections.
Why Building Permits Matter
To put it simply, building permits ensure that construction projects conform to local standards of health, safety, and environmental protection. Like a recipe ensuring your cake rises properly, these rules guarantee your building project upholds structural safety and community welfare. But you may ask, do I really need them for my project? The answer is often yes—whether you’re erecting a new building or repurposing a metal structure, permits play a crucial role.
When Permits are Necessary
Not all projects require a permit, but many do. Generally, owner intent guides whether you need one. Are you building a new garage, adding a bathroom to a current structure, or constructing an entirely new house? Projects like these typically require a permit. On the other hand, cosmetic changes such as painting or small interior improvements may not need one. Still, you should always check with local authorities or refer to ServiceOntario – Building Permits 101 to ensure you are 100% compliant.
The Application Process: A Step-by-step Walkthrough
Now that we know when building permits are necessary, it’s vital to understand how to obtain one. Here is a step-by-step guide to navigating the permit application process:
1. Research Local Codes
Before diving in, familiarize yourself with Permits and Local Building Codes to ensure alignment with regulatory requirements. This groundwork acts like a map, guiding you through this complex journey.
2. Prepare Your Plans
Next, align your construction plans with local building codes. You’ll want these plans to be as detailed as possible, often including architectural drawings and engineering reports. This comprehensive approach minimizes delays during the review process.
3. Application Submission
After thorough preparation, submit your application to the relevant local authority. Bear in mind that a fee is usually required, which varies based on your project’s size and complexity. It’s like paying a toll—you need to get past this checkpoint to proceed.
4. Await Approval
During the review period, authorities will scrutinize your plans, ensuring they meet all regulations. While waiting might be arduous, remember this is a vital step in building safely and sustainably.
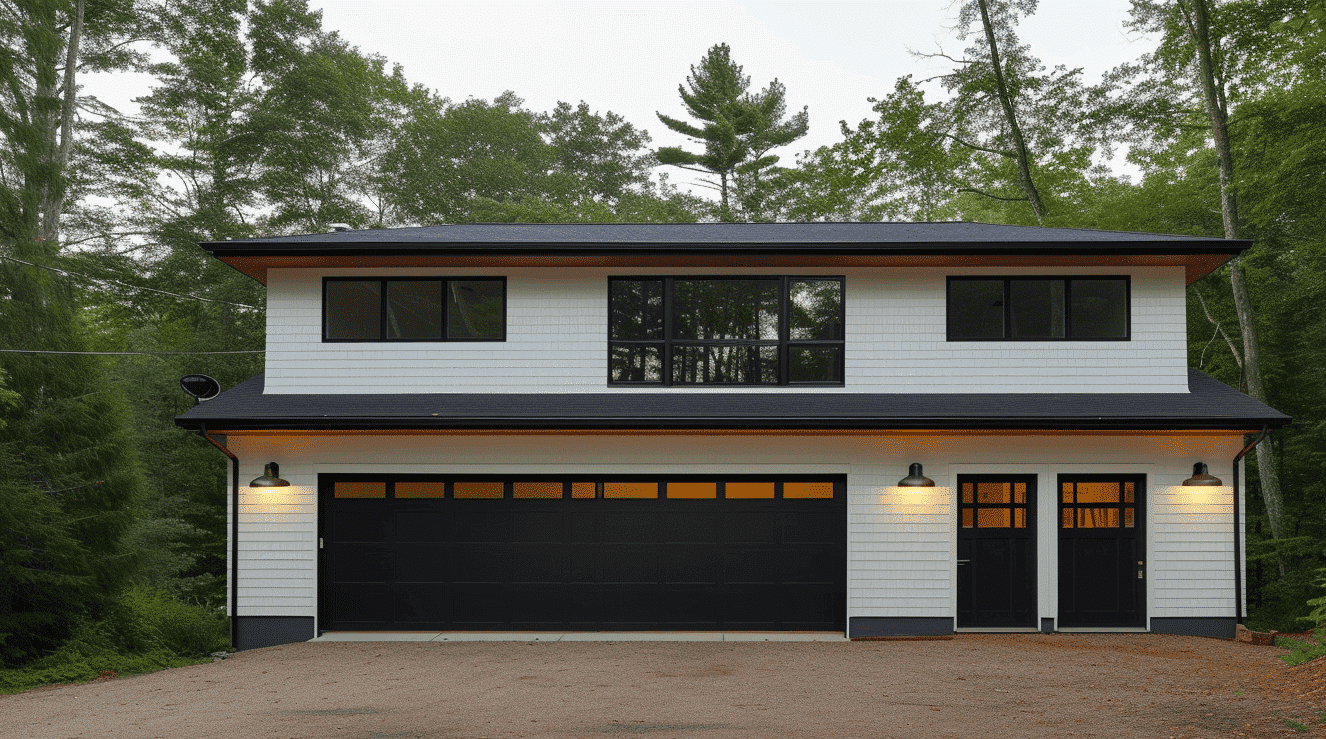
Key Aspects of ADA Compliance and Building Inspections
When it comes to construction, permits are one piece of the puzzle. Addressing ADA compliance and understanding the significance of Building inspections are equally critical.
The Role of ADA Compliance
ADA Compliance ensures accessibility for disabled individuals, contributing to equitable societal infrastructure. By integrating this into your project from the start, you not only meet legal requirements but enhance inclusivity. For a deeper dive into these regulations, check out our guide on ADA compliance.
Understanding Building Inspections
Inspections are akin to checkpoints, verifying your project adheres to approved plans and codes. These evaluations happen at various stages, ensuring safety before each next phase. Often, failing to secure a permit or skimping on inspections can turn a dream project into a legal nightmare.
Projects Requiring Special Attention: Metal Buildings
When you’re dealing with metal buildings, understanding local permit requirements becomes more nuanced. Due to their unique structure, these projects may be subject to specific assessments regarding their design and installation techniques. This is especially pertinent considering how metal buildings are gaining popularity for their durability and cost-effectiveness.
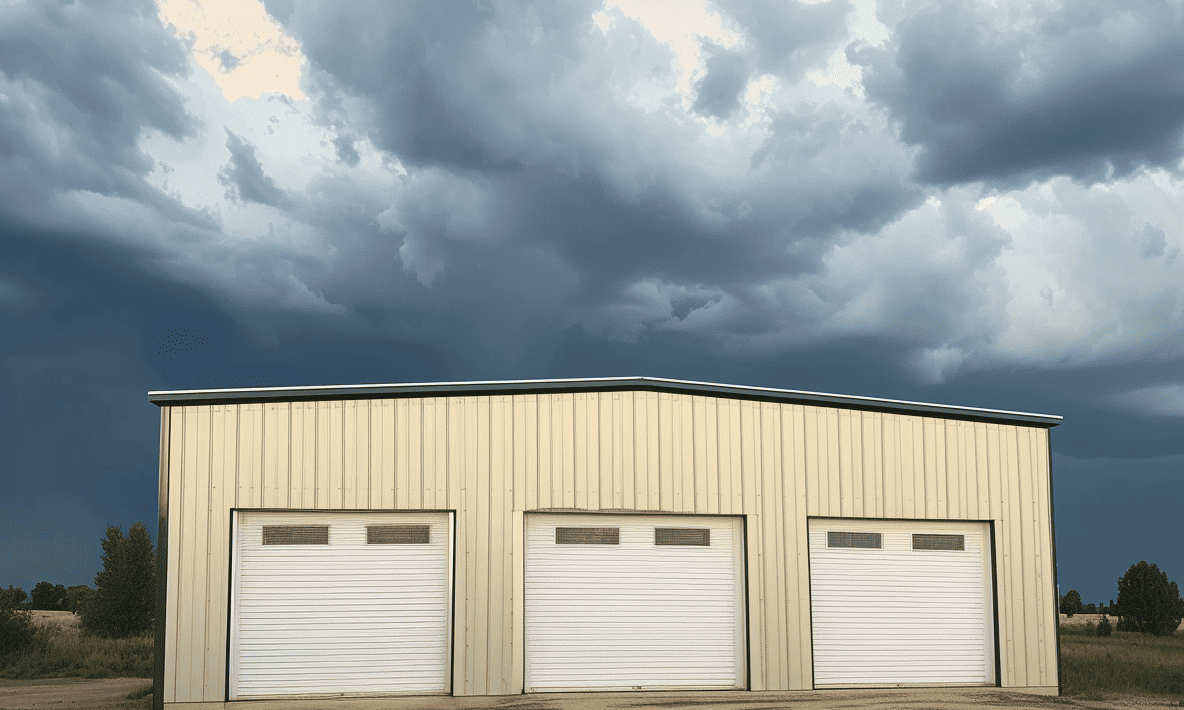
Conclusion: A Roadmap to Success
Building permits are not just bureaucratic hurdles—they are safety nets ensuring that your construction project stands on solid ground. Embracing the process outlined in this Building Permits 101 guide, from recognizing the necessity of permits, preparing plans, and going through inspections, equips you with the tools for success. As you proceed, remember that enduring success lies in thorough preparation and meticulous execution. Prioritize safety today to enjoy your well-constructed property tomorrow.
Understanding building permits is like unlocking the door to a successful project—once you understand the lock’s mechanism, everything else falls neatly into place. Good luck with your building venture!


