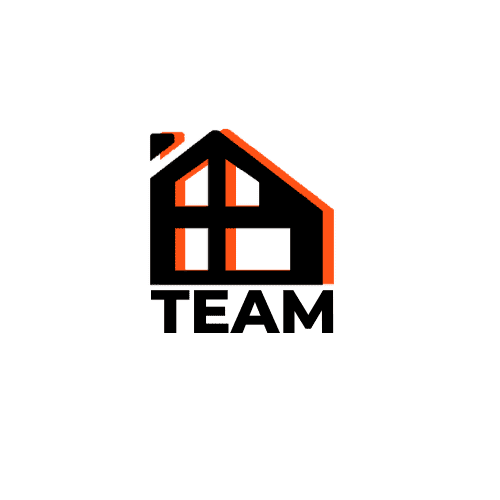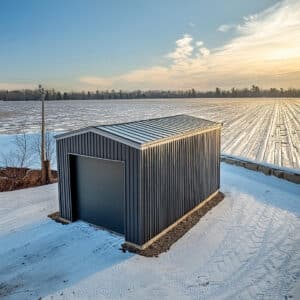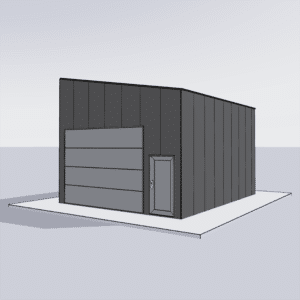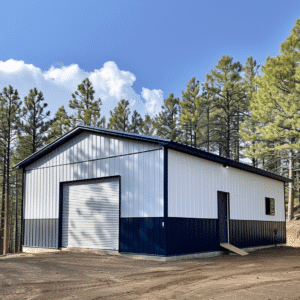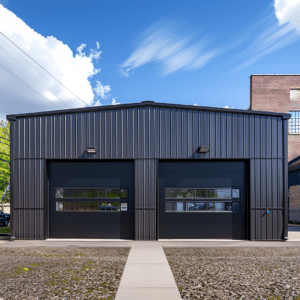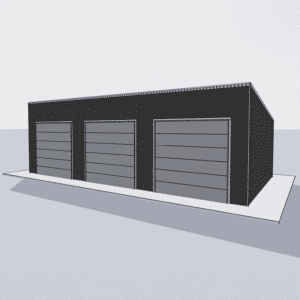Ensuring accessibility in schools is more than just a checkbox exercise; it’s about creating an inclusive environment where students, staff, and visitors can comfortably navigate and participate. The importance of accessibility in educational facilities cannot be overstated, with compliance being pivotal not only for legal reasons but also for fostering a supportive and inclusive educational atmosphere. Let’s explore the vital aspects of building codes that shape accessible schools in Canada and beyond.
Understanding Accessibility in Schools
Schools should be welcoming spaces that promote equality and inclusion, breaking down physical barriers that can otherwise limit access for individuals. But what does accessibility really mean in the context of a school’s infrastructure? It goes beyond just installing ramps and elevators; it encompasses a comprehensive approach that includes classrooms, restrooms, common areas, and even outdoor spaces.
Building codes for accessibility in schools are designed to ensure that these environments are navigable for everyone, regardless of physical abilities. In Canada, the National Research Council Canada – Building Codes for Accessibility in Schools provides a robust framework for educational institutions to follow.
Why are Building Codes Important for School Accessibility?
Building codes serve as a foundation for creating school environments that are not only compliant with national and international standards but also ensure safety and usability for all individuals. Accessibility in schools is integral for providing equal opportunities for learning and interaction. Without proper codes in place, educational environments risk being exclusionary.
Take the concept of ADA compliance, for example—introduced to provide guidelines that ensure public spaces are accessible to people with disabilities. Similarly, Canada’s building standards mandate features such as wheelchair-accessible entrances, adjustable seating in classrooms, handrails along corridors, and tactile floor surfaces.
ADA compliance is often referenced globally as a benchmark for creating accessible environments, illustrating how integral these measures are to public education spaces worldwide.
Key Components of School Accessibility
To truly comprehend the significance of accessible building codes, we need to delve into the key components that they cover. These elements are designed to create seamless experiences for those engaging with school facilities, from students and teachers to parents and guests.
1. Horizontal and Vertical Accessibility
Moving through a school building requires careful consideration of horizontal and vertical pathways. This includes hallways, doorways, and staircases, which must be designed to be wide enough for wheelchairs and other mobility devices. Elevators with braille buttons and auditory signals ensure those with visual impairments can independently navigate from floor to floor.
Furthermore, some educational setups are exploring prefabricated metal buildings in Ontario to enhance both speed and efficiency in creating these accessible structures. Such buildings offer modular designs that can be customized to meet accessibility needs swiftly and adequately.
2. Restrooms and Hygiene Facilities
Restrooms in schools must accommodate students with various needs, not only offering space but also adaptive equipment. Features such as grab bars, accessible sinks, and adjustable toilets are crucial. These facilities help maintain the dignity and independence of students with disabilities.
3. Signage and Communication Aids
Navigating sprawling school campuses can be challenging without proper signage and communication tools, especially for those with cognitive or sensory impairments. Signage should include large print, braille, and auditory options in order to assist everyone who enters the school premises.
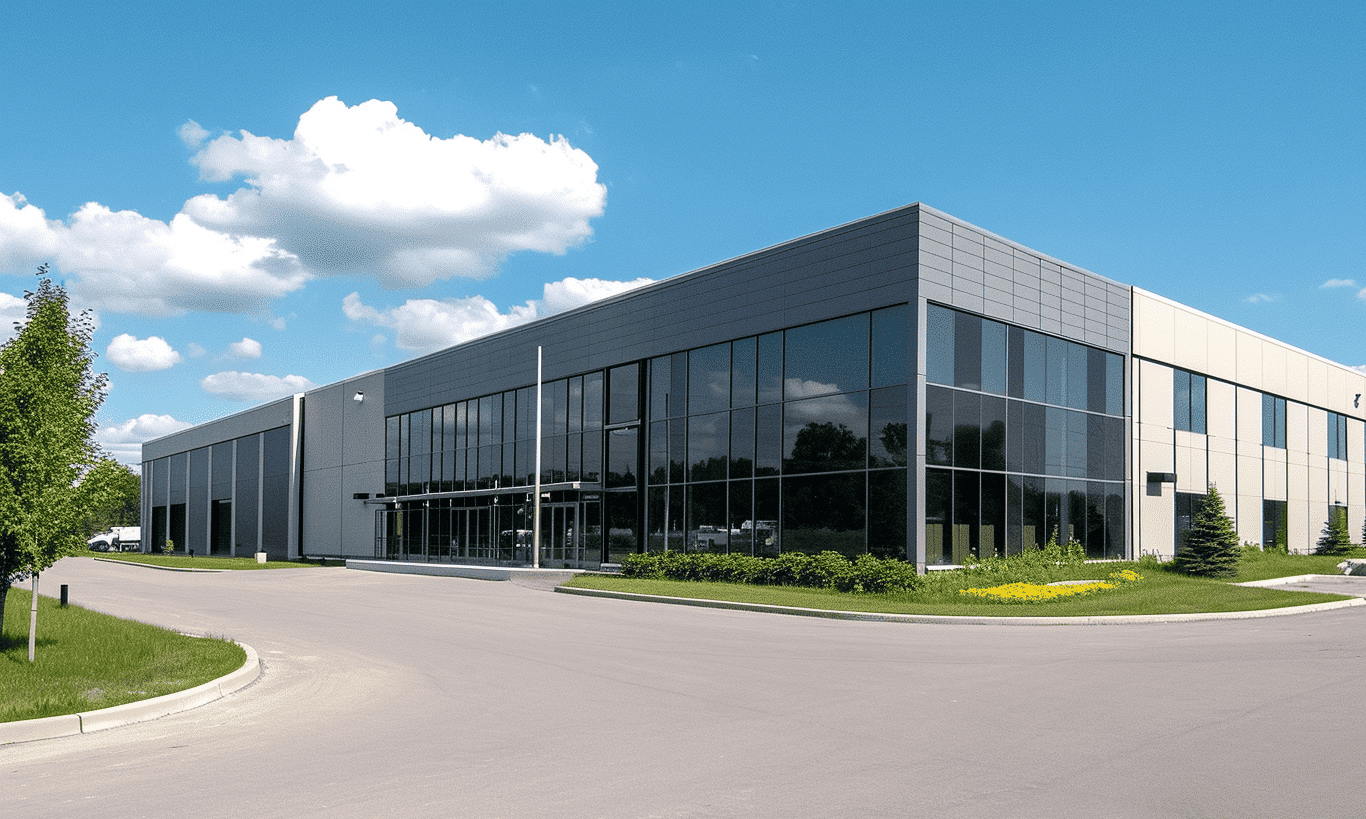
4. Outdoor and Communal Spaces
Spaces such as school pools and gyms also need to adhere to strict codes. For instance, pool and spa safety regulations ensure that recreational areas are not only safe but also accessible. Seating arrangements and access points should be designed to facilitate everyone, reflecting the inclusiveness of the school’s facilities.
The Role of Compliance, Construction, and Design
Ensuring accessibility goes beyond adhering to codes; it’s a collaborative effort involving the expertise of architects, contractors, and educators. Accessibility should be a central element from the design phase through construction completion. Consulting with specialists in commercial construction can provide valuable insights into creating spaces that are both functional and inviting for all.
The Impact of Accessibility on Education
Accessibility in schools bridges gaps in learning, allowing all students an equal opportunity to succeed. It goes hand-in-hand with educational equity, ensuring physical barriers do not equate to educational limitations. With the right infrastructure, schools can significantly enhance learning experiences, fostering environments of acceptance and belonging.
Continuous Evaluation and Adaptation
As educational philosophies evolve, so too should our approach to making schools accessible. It is vital that school administrators regularly evaluate their facilities to ensure they align with updated codes and innovative practices. This proactive stance ensures that everyone within the school community feels valued and supported.
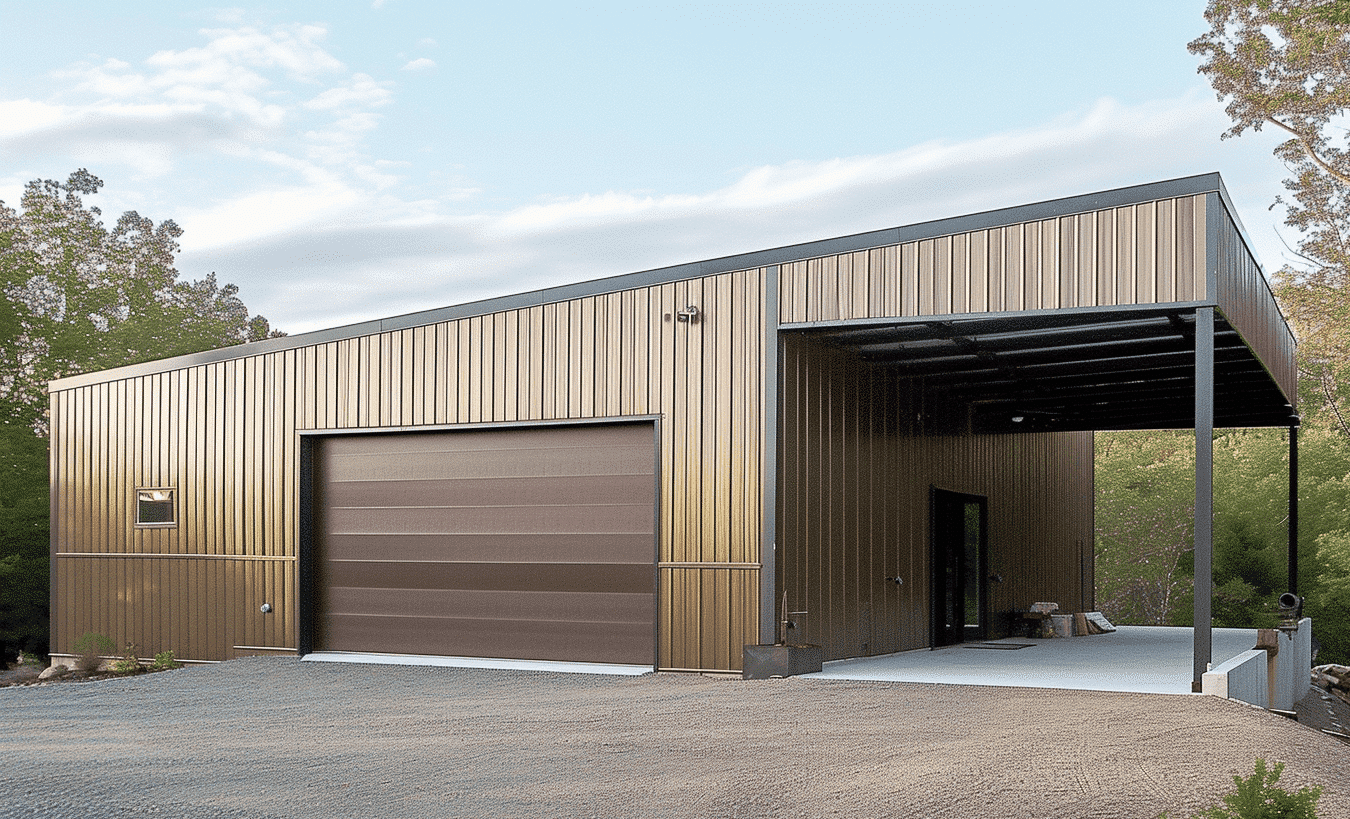
Looking Ahead: The Future of Accessible School Design
In an era where inclusion is recognized as a cornerstone of educational success, prioritizing accessibility within schools will become even more pertinent. With the continuous advancement in materials and methods, such as the use of prefabricated solutions, the future of accessible school design looks promising and adaptable to the ever-changing needs of communities.
As we endeavor to create educational spaces that welcome diversity and foster innovation, understanding and implementing robust building codes is key. This investment pays dividends by nurturing generations of learners who can fully participate and thrive in their school environments.
The movement towards wholly accessible schools is not just about compliance—it’s about opportunity, respect, and dignity for all. With thoughtful design, strong leadership, and sustained commitment, we can pave the way for school environments that truly reflect the societies we want to build.
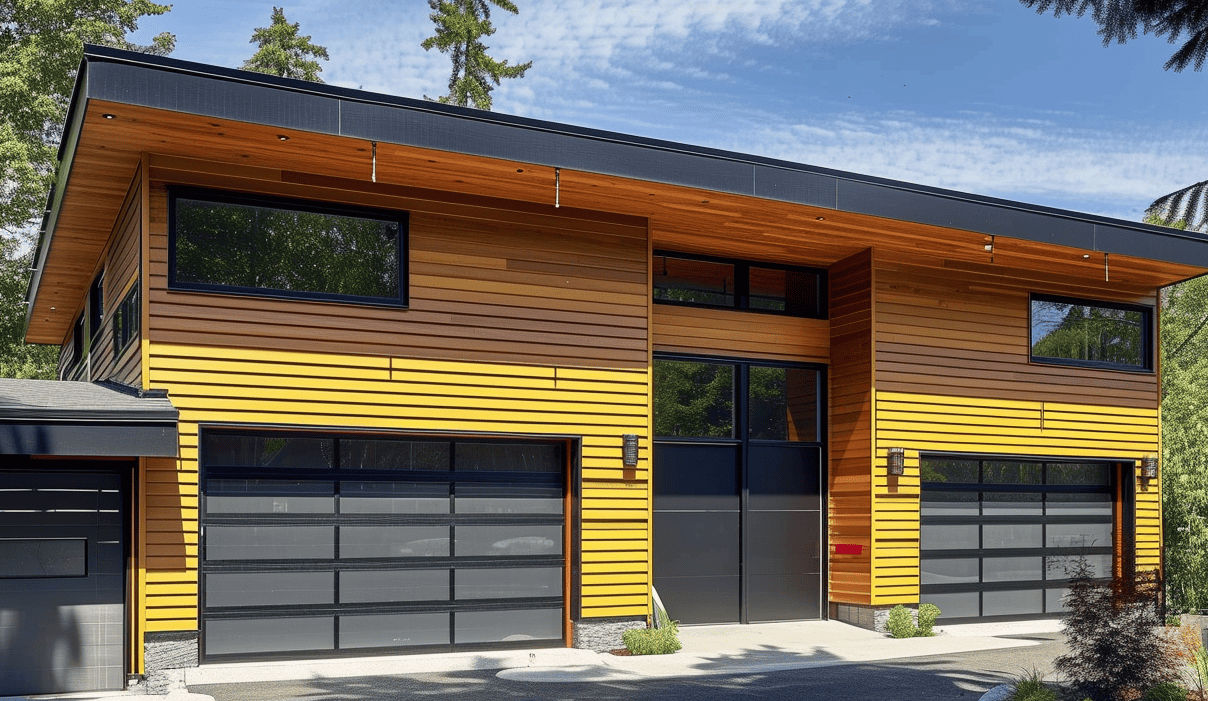
In conclusion, the proper understanding and application of building codes for accessibility in schools is critical to seamlessly integrating inclusivity within educational infrastructures. As we continue to strive for equal accessibility, it is essential that schools do more than meet a legal quota; they must embody a culture of inclusivity that benefits everyone involved—setting the groundwork for a future where education has no barriers.
