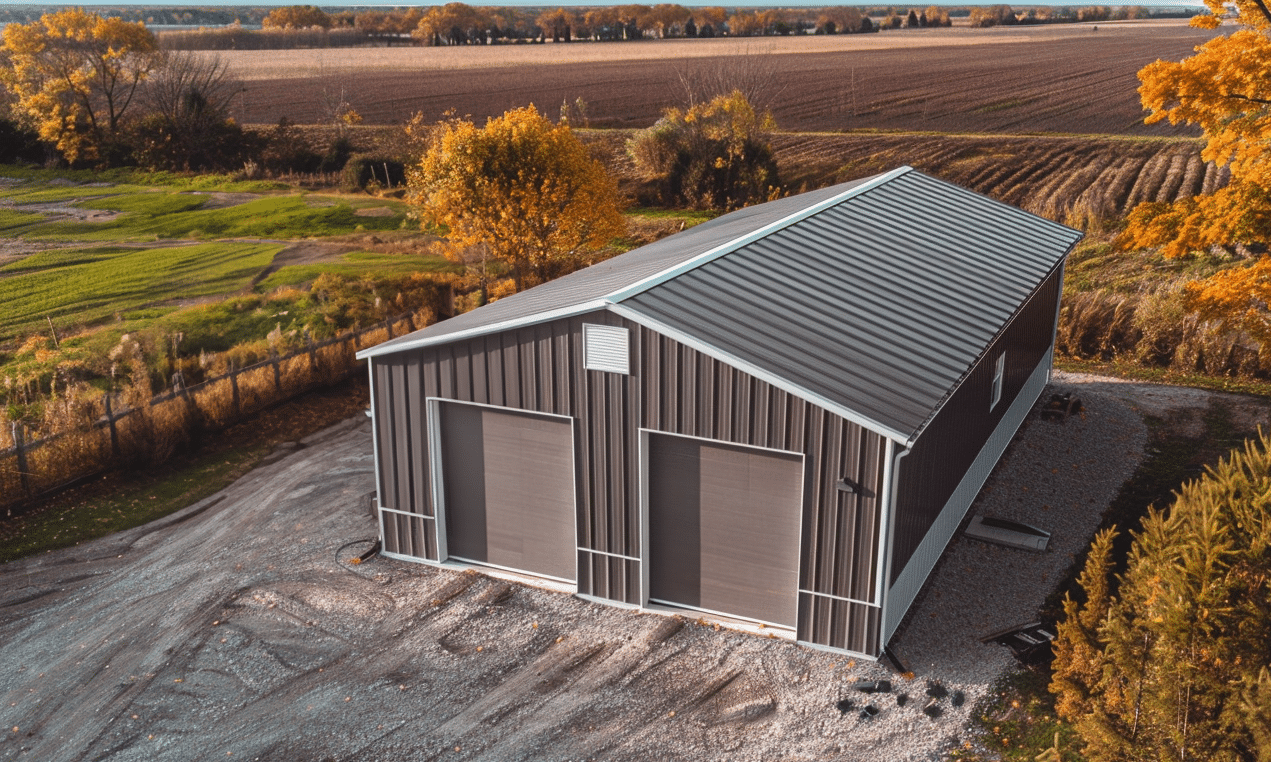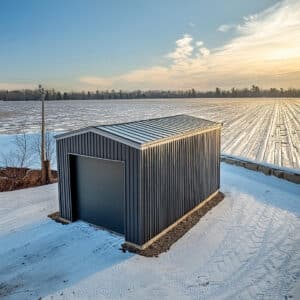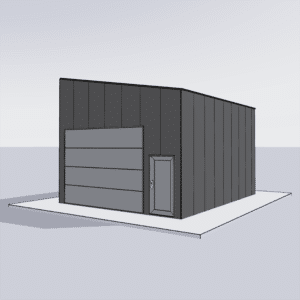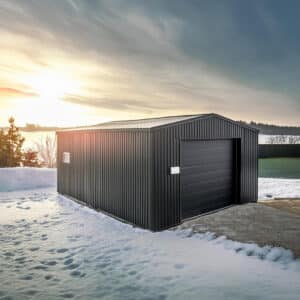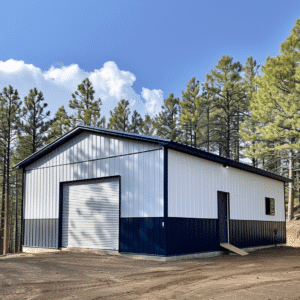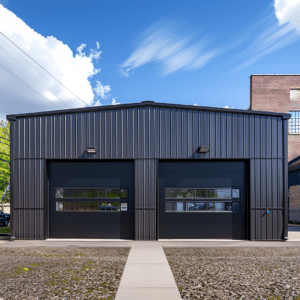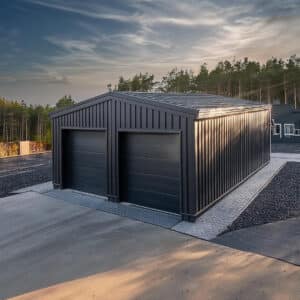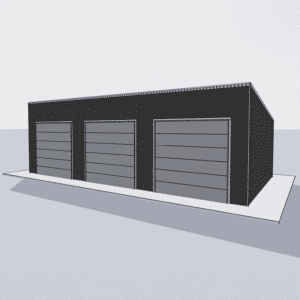In a world where affordable housing seems as elusive as ever, it’s time we rethink our approach. Could garage kits, often associated with vehicles and workshops, offer a creative solution to this enduring problem? The answer might just surprise you. Garage Kits for Workshops aren’t just for tools and cars anymore; they are becoming an innovative approach to affordable living.
Garage kits serve as a beacon of affordable possibilities. As a trend, they provide a flexible, economical, and convenient way to secure a space that’s truly yours. But how exactly do these kits transition from humble storage facilities to cozy homes? Let’s dive into how these steel structures are re-defining affordable housing, and why they might be the key to solving a burgeoning housing crisis.
Transforming Possibilities into Livable Realities
Imagine walking into a store and assembling a house piece by piece, much like putting together a complex jigsaw puzzle—but without the anxiety. That’s what affordable garage kits offer; they are a Do-It-Yourself homeowner’s dream come true. These kits come with all the necessary components and detailed guides to transform an empty lot into a thriving residence.
What’s more, garage kits are highly customizable. From the ever-popular 30×30 garage package to the expansive 30×40 garage package, the flexibility in dimensions and layout means there’s a kit for any need and every budget. Whether you desire a minimalist retreat or a family home, these packages meet various spatial and functional needs.
For those located in Ontario looking for an environmentally conscious and cost-effective option, the increasing popularity of DIY garage kits Ontario cannot be overstated. They are perfectly suited for people who value creating while saving money.
The Building Blocks of Affordability
How do garage kits lower the cost of home ownership? First off, the primary materials like steel are both durable and reasonably priced. Steel not only promises longevity but also minimizes maintenance costs over time. Imagine a future where heavy-duty repairs are nearly obsolete, allowing homeowners to save significant amounts on upkeep. Moreover, steel structures can endure Canada’s harsh weather conditions, remaining steadfast come snow or shine.
Another notable aspect that makes these kits a smart choice is the reduced need for skilled labor. The pre-engineered components mean that you—yes, you—can assemble and adapt your living space with relative ease. Toss in the savings from bypassing traditional construction methods, and you’ll see how these kits make owning a home remarkably more accessible.
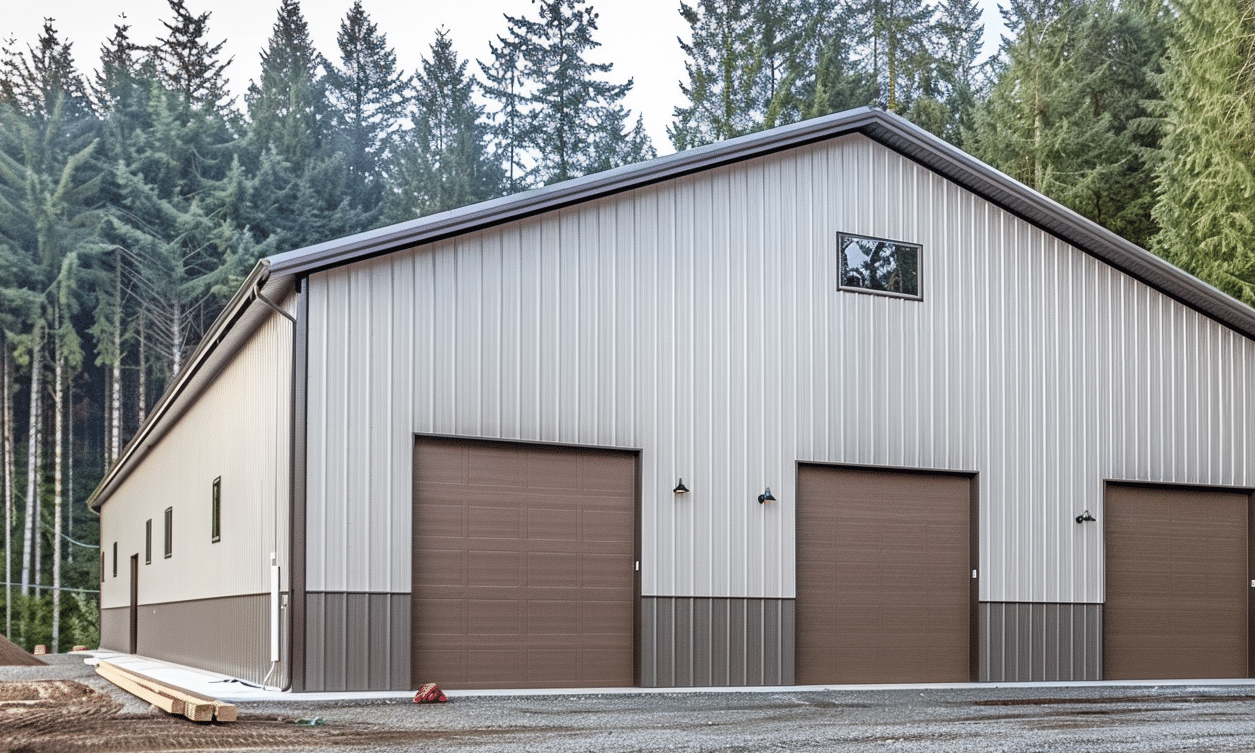
Aesthetic Potential Beyond Steel Walls
While practicality is the star of garage kits, aesthetics play a significant supporting role. Gone are the days when steel was synonymous with cold efficiency. Modern designs embrace aspects of style and comfort, making it difficult to differentiate them from traditionally built homes. Creative minds have formed living spaces replete with large windows, clever interior designs, and stylish facades—flexibility that forms the foundation for spaces that are as personal as they are professional.
Garage kits inherently conform to various architectural themes, allowing homeowners to express individuality with ease. You can incorporate traditional, modern, or eclectic designs without breaking a sweat—literally or financially. With just a bit of creativity, a seemingly mundane steel structure blossoms into a warm and inviting home.
An option to consider is Garaga, offering different kinds of garage doors that meld function and aesthetics. These improvements can serve both as an enhancement to curb appeal or as a touch of elegance to complement a home’s personality.
Planning for a Happier, More Affordable Future
Though garage kits could initially seem unconventional as living spaces, their growing popularity underscores a shift toward pragmatic solutions for affordable housing. Toronto, Vancouver, and other metropolitan areas often battle skyrocketing home prices that leave potential homeowners at a loss. Why not navigate these barriers by considering an option that has roots in sustainability, affordability, and self-sufficiency?
Geared with a strategic mindset and some ingenuity, homeowners can navigate the multifaceted world of garage kits—and might just initiate a housing revolution in the process.
Weighing the Pros and Cons
Before leaping into the world of DIY garage kits, consider both sides of the coin. Potential benefits include cost reductions, simplified construction, and ecological advantages. Fast setup times and adaptability make these kits a low-energy alternative to traditional homes. Yet, potential drawbacks, like zoning restrictions and installation skill level, should be regarded carefully.
Regulatory and Zoning Considerations
Navigating the regulation landscape can feel intimidating. But fear not; comprehensive guides from municipalities often serve as invaluable resources to align plans with zoning requirements. Because while garage kits are innovative, they are still subject to local laws that you must adhere to—much like traditional construction.
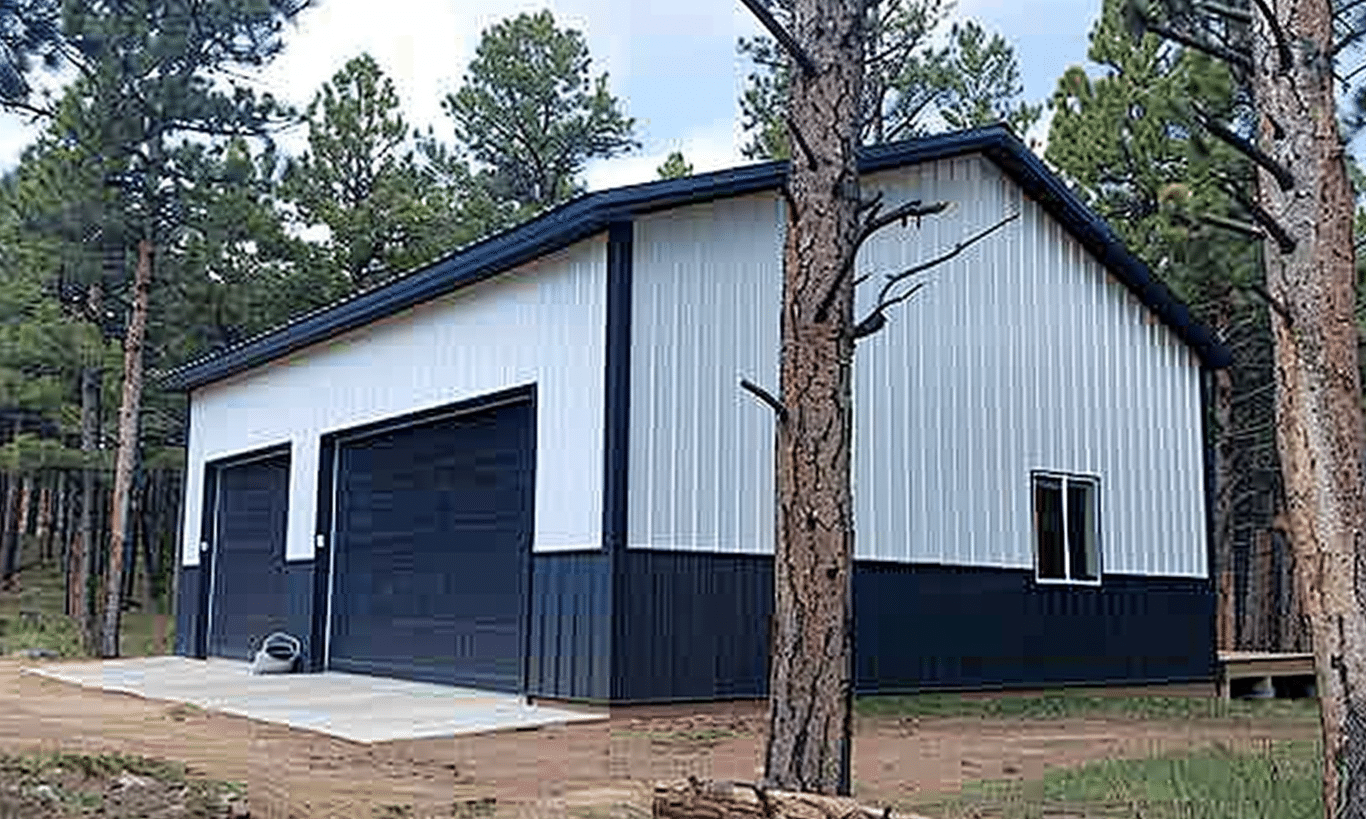
The utility of affordable garage kits extends beyond the outskirts of metropolitan areas. In rural communities, they offer an answer to housing shortages, often providing the foundation or extension needed to make a cohesive homestead.
A Conclusion to Open New Doors
As we witness the housing landscape evolve, options like garage kits offer more than just a quick fix—they present a sustainable answer to complex housing needs. These kits redefine what it means to create a home, enabling a broader audience to engage with cost-effective DIY solutions. With adaptable designs and substantial financial savings on the horizon, affordable garage kits could be just the creative shelter solution we’ve been searching for.
Affordability, durability, and versatility—all boxed neatly and ready for assembly. Garage kits are sowing seeds for future living standards, laying down stepping stones to demystify ownership’s elusive dream. Whether you’re searching for a workshop, a workshop garage kit, or a simple home, the blueprint for the future embodies the space you build today.
Consider it time well spent redefining expectations, challenging norms, and carving out not just a space, but a home—one panel and rivet at a time.



