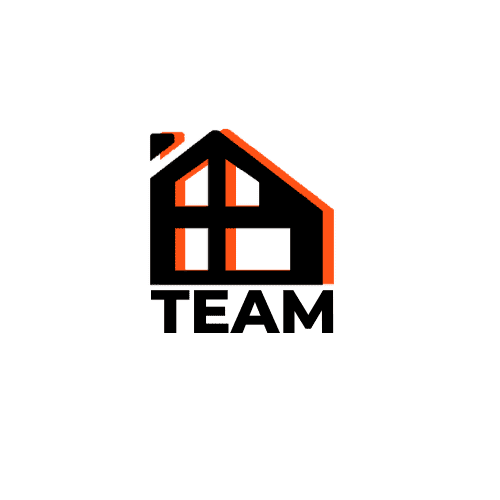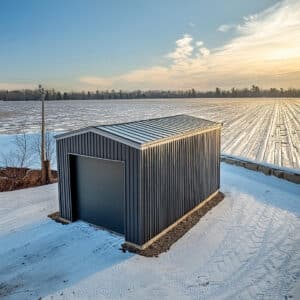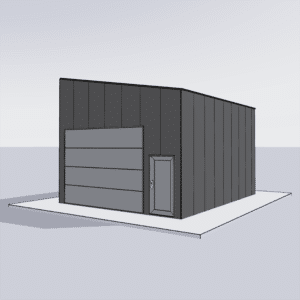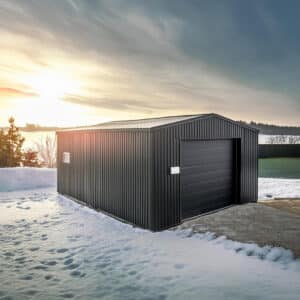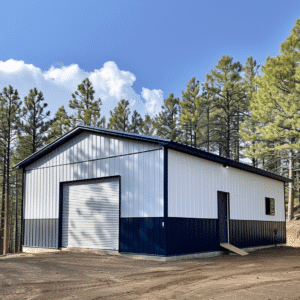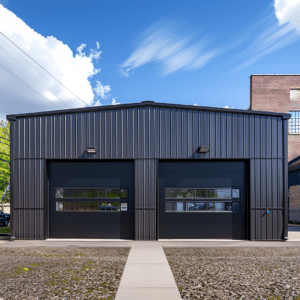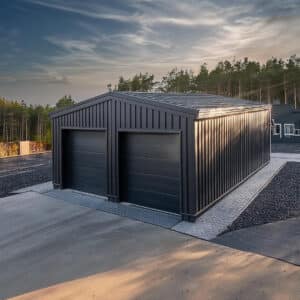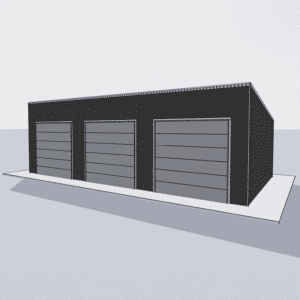Navigating the complex world of zoning and permitting can feel like a daunting task, especially when you’re eager to kick-start your commercial steel structure project. The term “red tape” often conjures images of bureaucratic hurdles and endless paperwork, but understanding the basics can save you time, money, and frustration. Let’s dive into the essentials of zoning and permitting to help you avoid unnecessary red tape for commercial steel structures.
Understanding Zoning Laws: The Foundation of Your Project
Zoning laws are local regulations that dictate how land can be used in different areas. These laws are crucial as they determine whether your desired location is suitable for a commercial steel structure. Imagine zoning laws as the rules of a board game; knowing them well is essential to playing effectively.
Before purchasing land or beginning construction, it’s imperative to consult local zoning ordinances. These regulations will outline what types of buildings are permitted in specific zones, such as residential, commercial, or industrial areas. Ignoring these rules could lead to costly fines or even require you to relocate your project entirely.
Decoding Building Permits: Your Ticket to Construction
Once you’ve navigated zoning laws successfully, the next step is obtaining building permits. Think of permits as your official green light from local authorities to start construction. They ensure that your project complies with safety standards and building codes.
The process for acquiring permits varies by location but generally involves submitting detailed plans for review. This may include architectural drawings, engineering reports, and environmental assessments. It’s wise to work closely with professionals who understand local regulations and can streamline this process.
For more detailed information on Building Permits & Codes for Steel Buildings, visit our comprehensive resource page.
The Role of Building Codes in Commercial Steel Structures
Building codes are sets of rules that specify the minimum acceptable level of safety for constructed objects such as buildings. They cover aspects like structural integrity, fire safety, accessibility, and energy efficiency.
When planning a commercial steel structure, adhering to these codes ensures that your building will be safe and durable. Non-compliance not only poses safety risks but can also result in legal issues or denial of insurance coverage.
For an overview on Commercial Steel Buildings Overview, check out our detailed guide which covers everything from design considerations to compliance with building codes.

Avoiding Common Pitfalls: Tips for Success
1. **Early Research:** Start by researching both zoning laws and permit requirements early in your planning process.
2. **Professional Guidance:** Engage professionals who specialize in navigating local regulations; their expertise can prevent costly mistakes.
3. **Community Engagement:** Sometimes involving community members early on can smooth over potential objections or resistance.
4. **Stay Updated:** Regulations change over time; ensure you’re working with the most current information available.
5. **Documentation:** Keep meticulous records throughout the process—this documentation could be invaluable if disputes arise later on.
For insights into current trends shaping this industry segment, explore our article on Commercial steel building trends.
Streamlining Your Project Timeline
Time is money—especially in construction projects where delays can lead to significant financial losses. By understanding regulatory requirements upfront and preparing thoroughly before submitting applications or breaking ground ensures smoother progress without unexpected interruptions from authorities questioning compliance issues later down line!
Learn how we help clients Accelerate Your Commercial Steel Project through strategic planning techniques tailored specifically towards minimizing bureaucratic delays while maximizing efficiency during each phase development cycle!
The Final Word: Preparation is Key!
Successfully navigating zoning laws & permitting processes requires careful preparation coupled alongside expert guidance wherever necessary! By taking proactive steps outlined above – including researching applicable legal frameworks early-on engaging knowledgeable consultants maintaining open communication channels between stakeholders involved – you’ll position yourself favorably against potential pitfalls associated red tape commonly encountered within realm constructing modern-day commercial-grade facilities utilizing state-of-the-art materials like those found within ever-evolving field known today simply under banner “commercial steel structures”.
To further explore how these elements fit together seamlessly into broader context surrounding regulatory landscape governing construction industry at large consider reviewing comprehensive report detailing various aspects related directly thereto via following link: Building Codes Standards Regulations.
