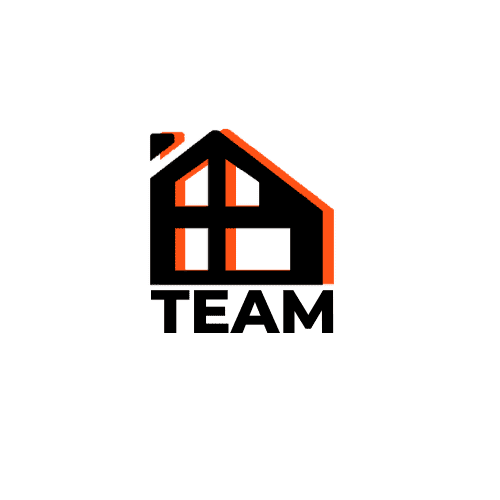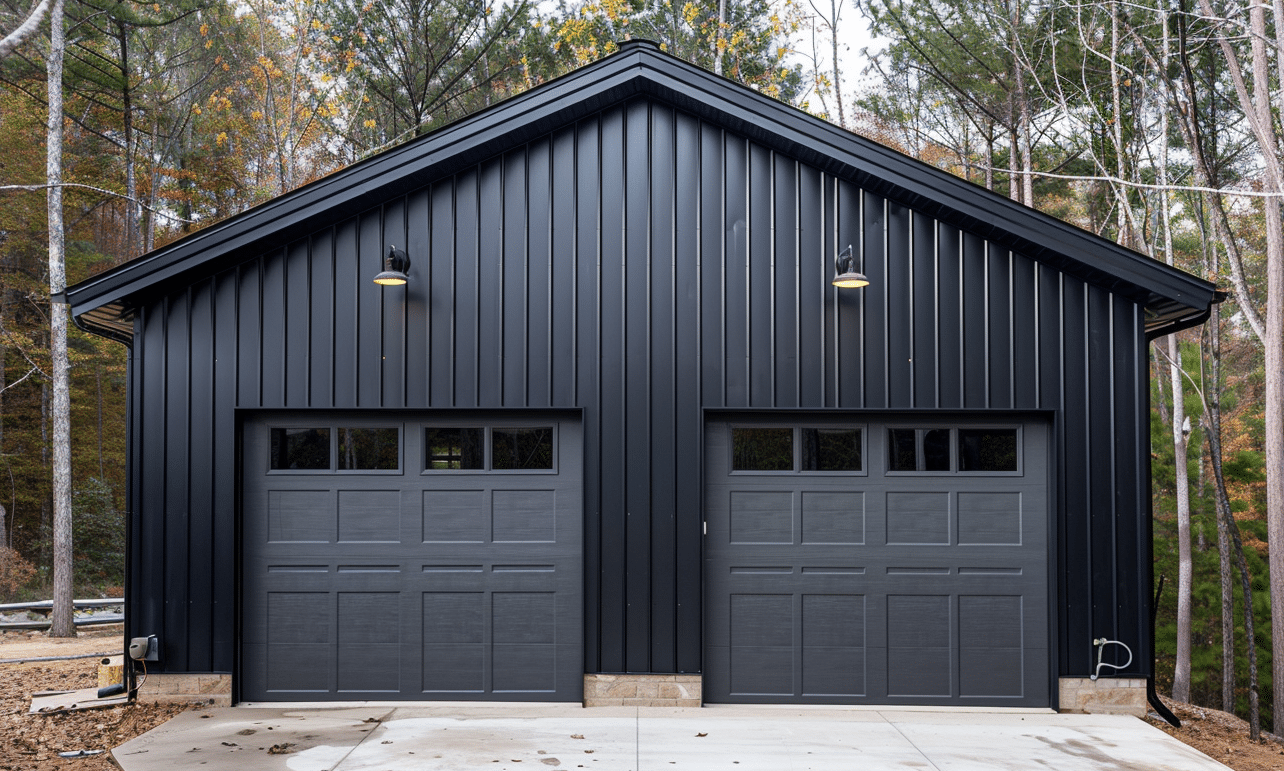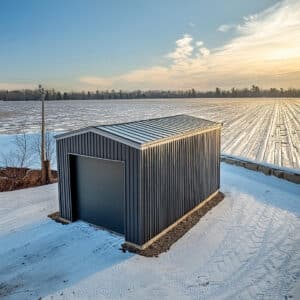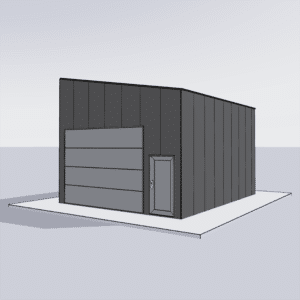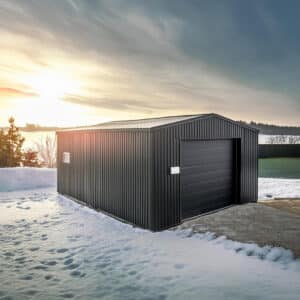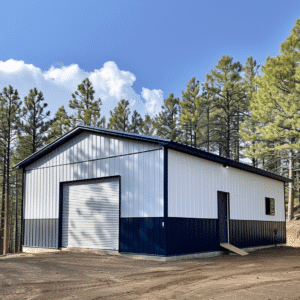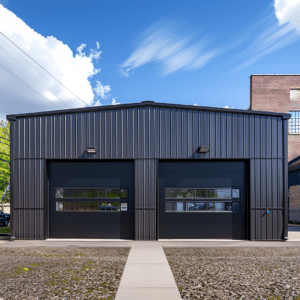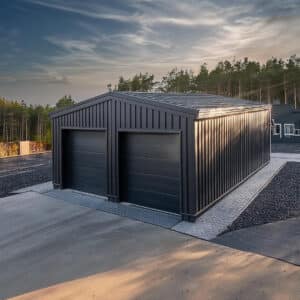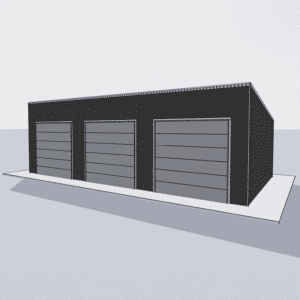A retail store can be likened to a river with currents guiding the flow of water. Like the river’s path, a retail store layout guides customers through its space, influencing their buying behavior. With the right design, this layout can maximize traffic flow, optimize product placement, and ultimately boost sales. But how do you achieve this retail nirvana? The solution stems from mastering retail store layout optimization.
Understanding the Basics of Retail Store Layout Optimization
Retail store layout optimization is more than just arranging products aesthetically. It’s a strategic art form that combines customer behavior, store goals, and aesthetics into a single dance. The goal is to create an environment where customers feel comfortable and spend more time exploring, leading to increased sales. But why is it so essential?
Because optimally designed retail spaces increase customer satisfaction, improve sales potential, and enhance overall brand strength. By carefully orchestrating pathways, product displays, and checkout areas, retailers can transform an ordinary store into a prosperous marketplace.
The Importance of Space Planning
Space planning is crucial in retail store layout optimization, as it directly affects customer experience. An efficiently laid-out store offers customers a seamless journey from entrance to exit. Retailers must first understand their target customer base and shopping habits before designing their space. Tailoring a layout to these insights can transform any retail space into a thriving commercial hub.
Here’s where the significant role of retail space design for customer experience becomes evident. Effective planning requires understanding your customer’s journey through your store. Are they more inclined to browse leisurely or are they seeking specific items? This knowledge is paramount in determining product placement and optimizing store layouts.
Core Retail Store Layouts to Consider
Successful retail stores come in a variety of layout styles, each catering to different types of customers and products. Choosing the right layout is akin to selecting the best tool for the job.
Grid Layout
The grid layout is popular in grocery and convenience stores. Customers find this structure intuitive, as it uses long aisles to showcase products systematically. However, while it might not encourage exploration, its predictability and simplicity can be beneficial for stores with a large number of items.
Loop or Racetrack Layout
The loop layout takes customers on a captivating journey through the store, ensuring they pass by most product categories. This layout is perfect for retailers aiming to encourage impulse buying. It maximizes customer exposure, driving curiosity and engagement.
Free-flow Layout
Designed to stimulate browsing, the free-flow layout is best suited for upscale and boutique stores. It creates an exquisite atmosphere that encourages customers to explore at leisure. While this layout isn’t as space-efficient, it can create a unique shopping ambiance that attracts a specific market segment.
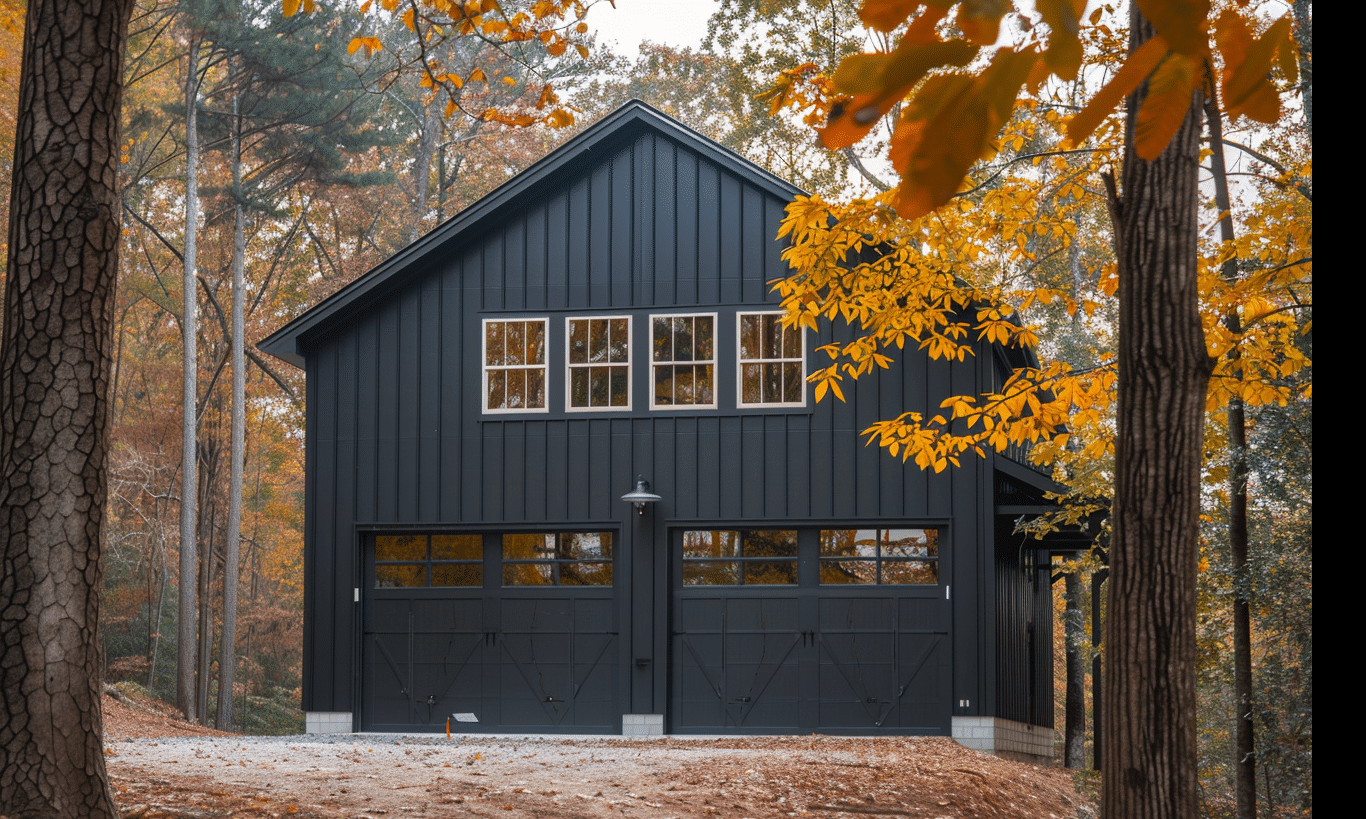
Diagonal Layout
This layout offers a new twist by guiding customers diagonally through the store. This encourages customer movement and offers various vantage points throughout the space. Based on perceptual psychology, it’s well-suited for retail spaces that aim to optimize every square inch.
Traffic Flow Optimization Techniques
Once the layout style is selected, the next phase is traffic flow optimization. This involves developing strategies to influence customer movement and enhance their experience. Consider these techniques to refine traffic flow:
Strategic Product Placement
Placing high-demand and high-profit items throughout the store ensures customers navigate different sections, potentially increasing their basket size. This technique can be compared to creating mini-attractions in a theme park, aiming to enhance customer experience.
Lighting and Signage
Effective use of lighting and signage can subtly guide customers and highlight attention-worthy products. Well-lit areas create focal points, while clear signs help customers move seamlessly from one area to another, maximizing their time spent shopping.
Creating Comfortable Pathways
Having spacious aisles and comfortable navigation paths is like offering customers a red carpet welcome. It minimizes congestion, reducing discomfort and creating a smooth shopping experience.
Performance Evaluation and Adjustment
Layouts aren’t a one-size-fits-all solution. Regularly evaluating performance metrics, like foot traffic and sales data, identifies what works and what doesn’t, ensuring refined store performance. Remember to adjust layouts based on evolving customer trends and feedback.
The Role of Modern Structures in Retail Layout Optimization
A well-thought-out store layout thrives not just on the internal arrangement but also on the space’s structure. Modern building solutions, like steel warehouses, offer adaptability and durability for modern retail requirements. With their open spaces and high ceilings, steel buildings facilitate diverse layout designs and expansions if necessary.
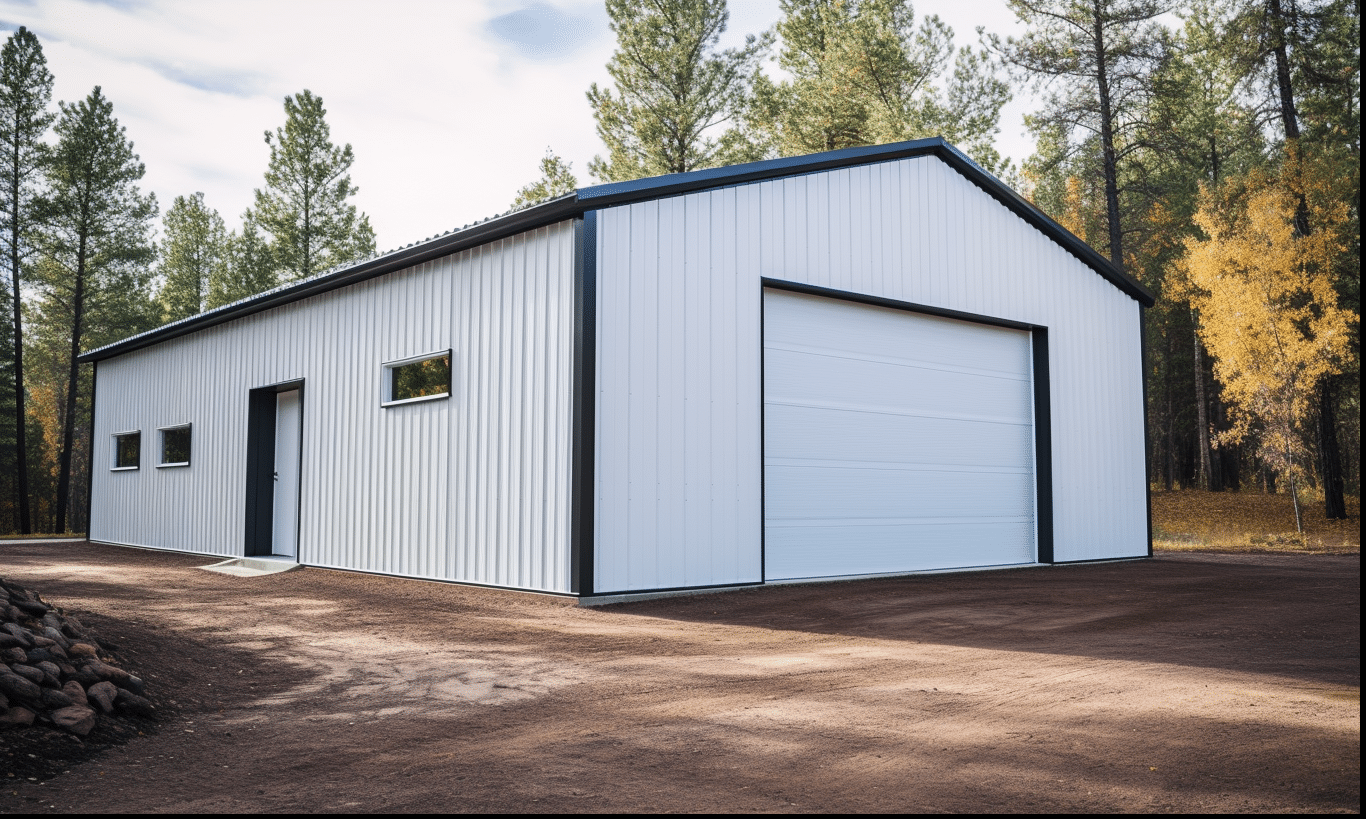
Further, commercial steel buildings represent a viable option for creating versatile retail environments. They provide a framework that supports optimized layouts and can foster a unique shopping environment that appeals to modern consumers.
Effective Store Layout: A Recipe for Success
In the fast-paced world of retail, store layout optimization remains a powerful tool for maximizing customer engagement and improving your bottom line. By understanding your customer’s needs and strategically designing your space, your retail store will stand out in the competitive retail landscape.
Considering a more consumer-targeted approach, like insights shared on Retail Minded, emphasizes the importance of blending style, strategy, and satisfaction in optimizing retail spaces.
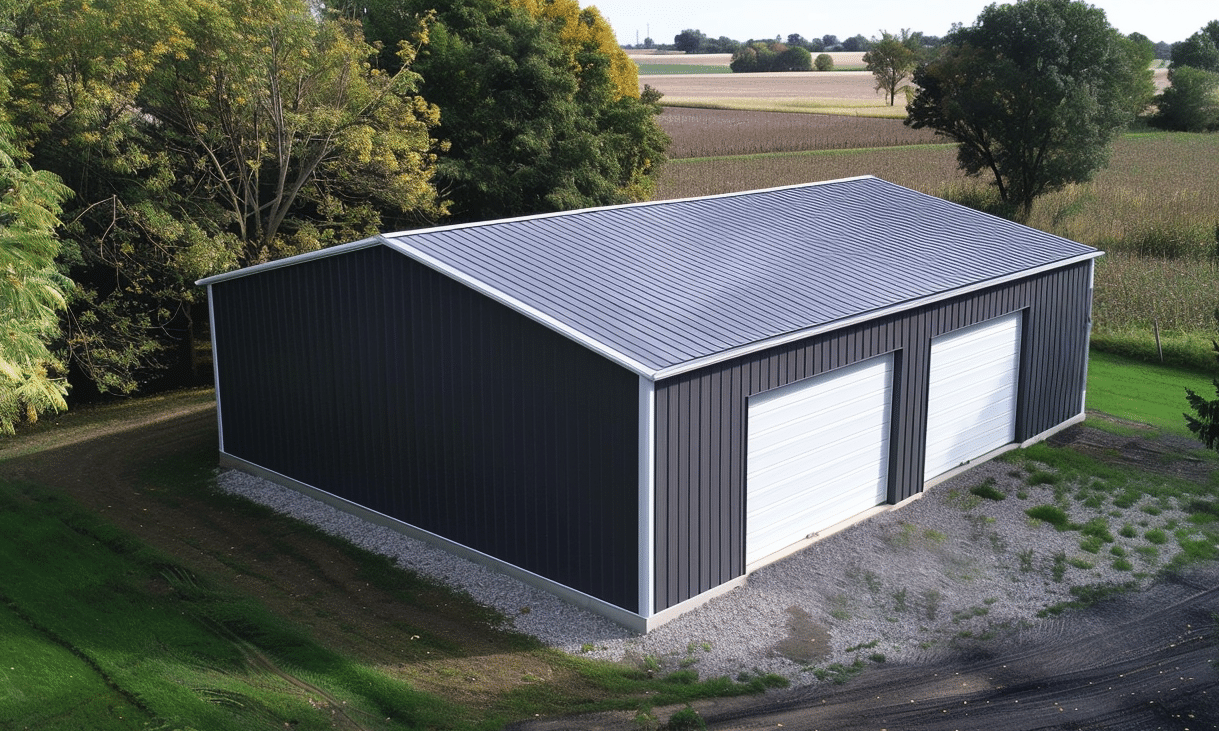
Ultimately, a fine-tuned retail layout isn’t just about arranging goods; it’s about crafting an inviting experience tailored to your customers. Should you need guidance in optimizing your retail layout or selecting a suitable building solution, feel free to Contact our expert team. We specialize in helping you create a retail experience that resonates with customers and drives your business forward.
In the vast ocean of retail, harnessing the currents of store layout and traffic flow optimization can turn the tide in your favor. Embrace these strategies, and set sail towards heightened success.
