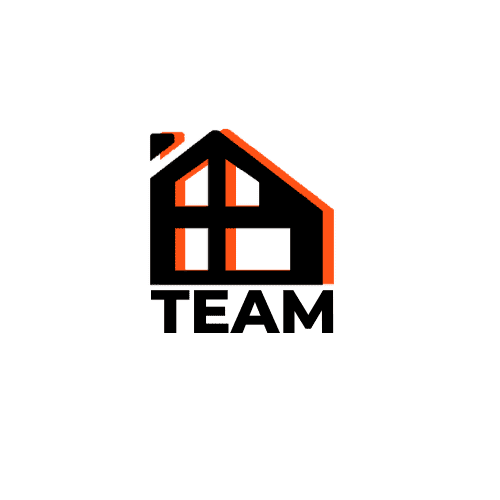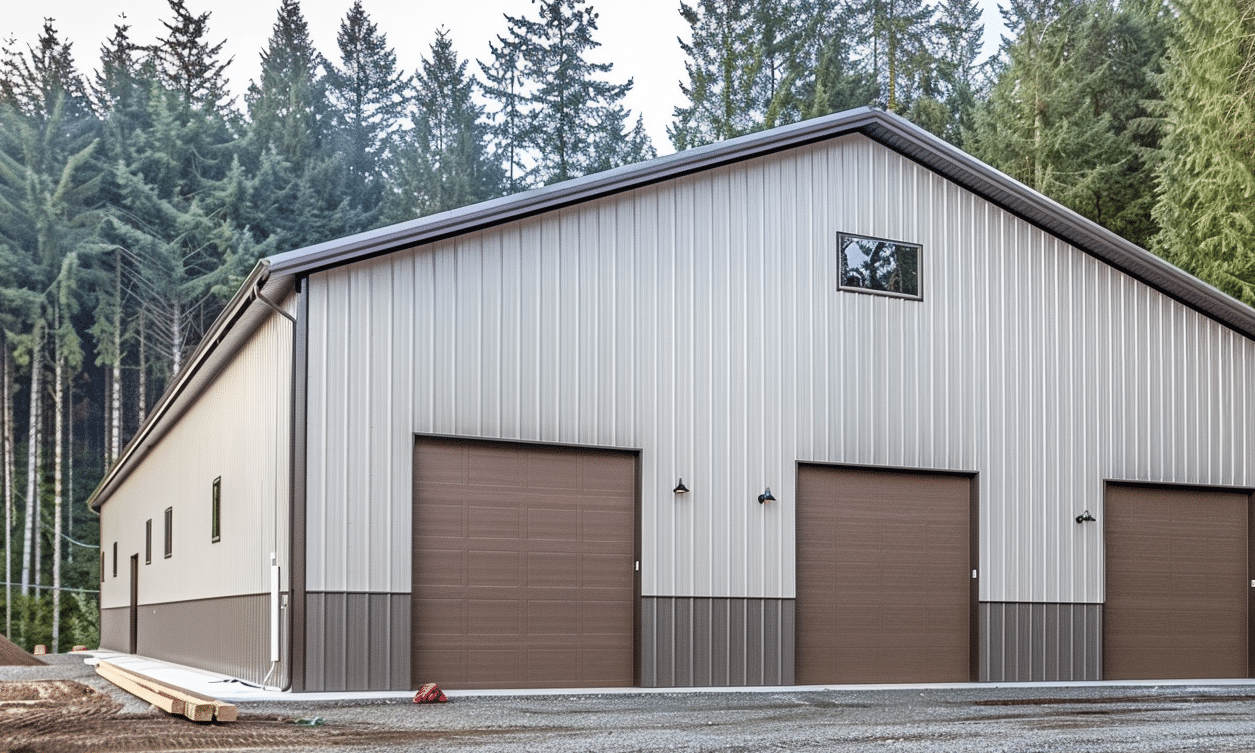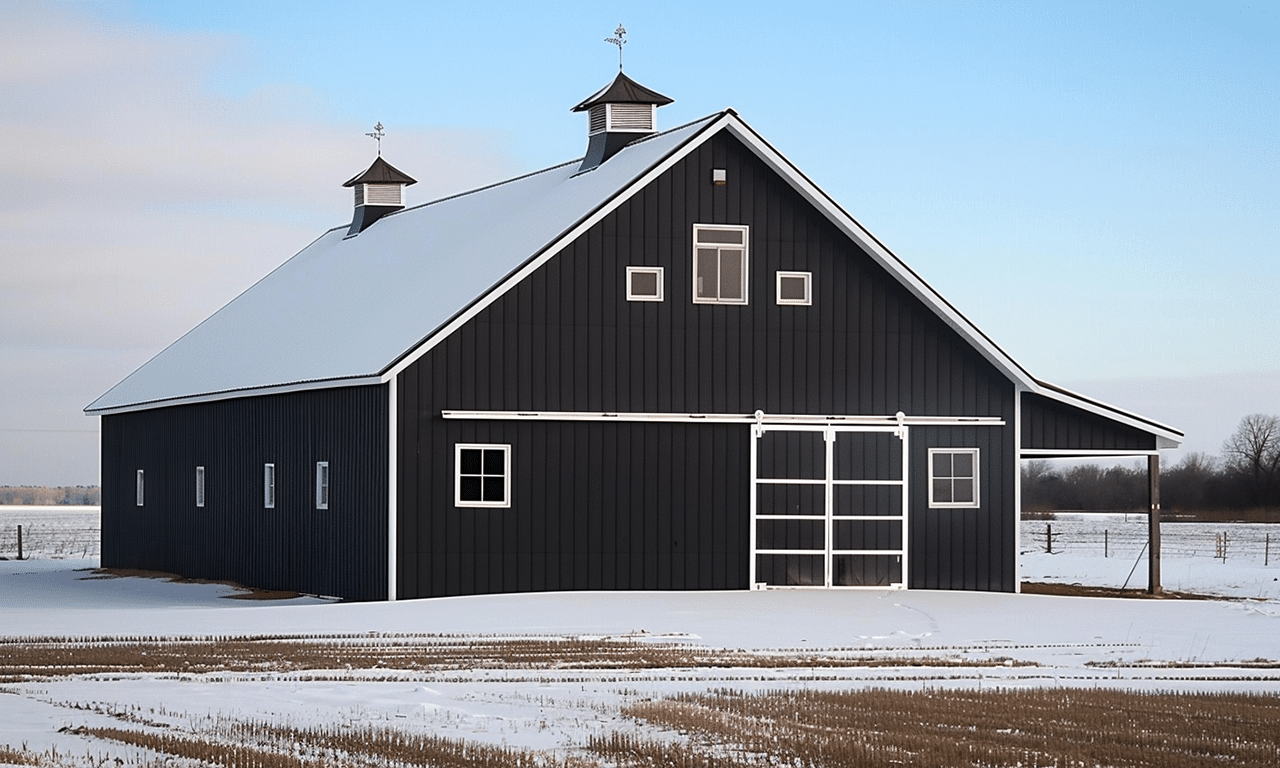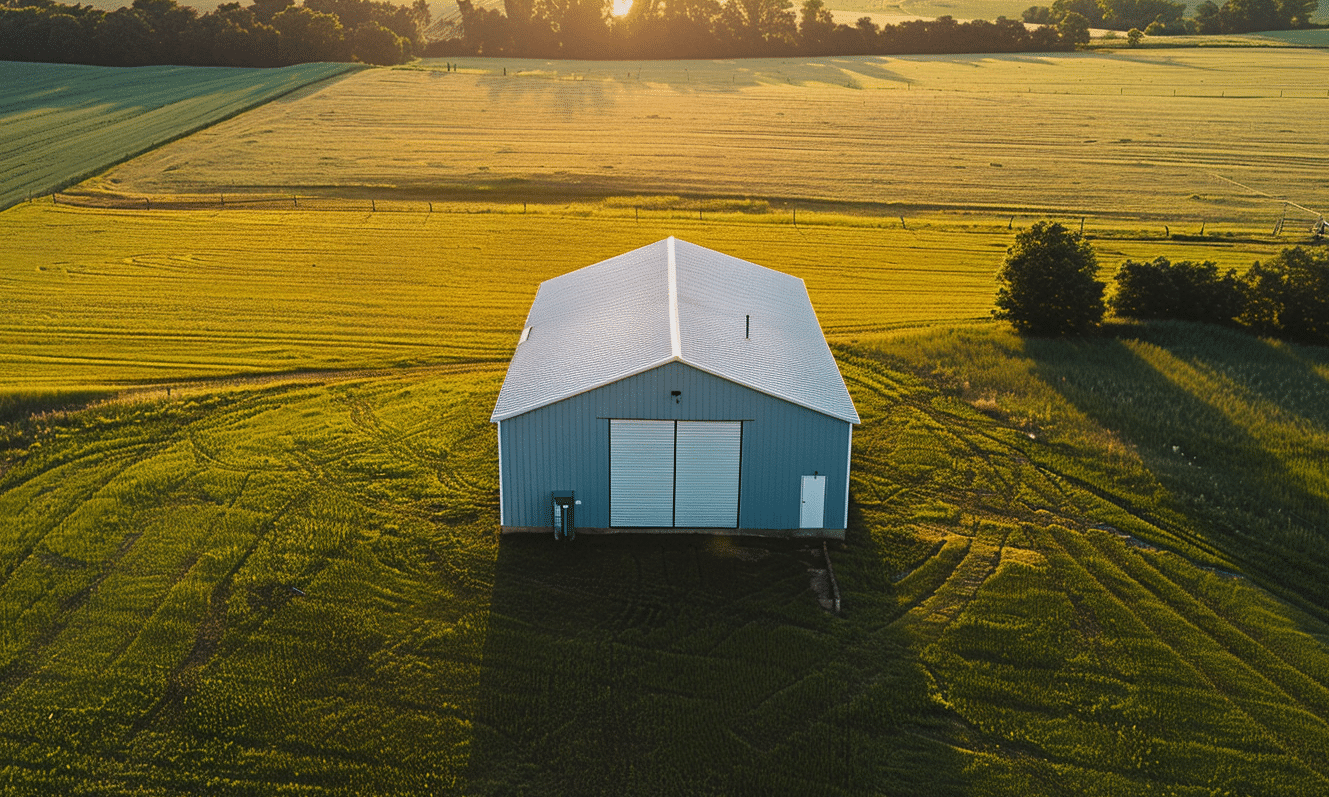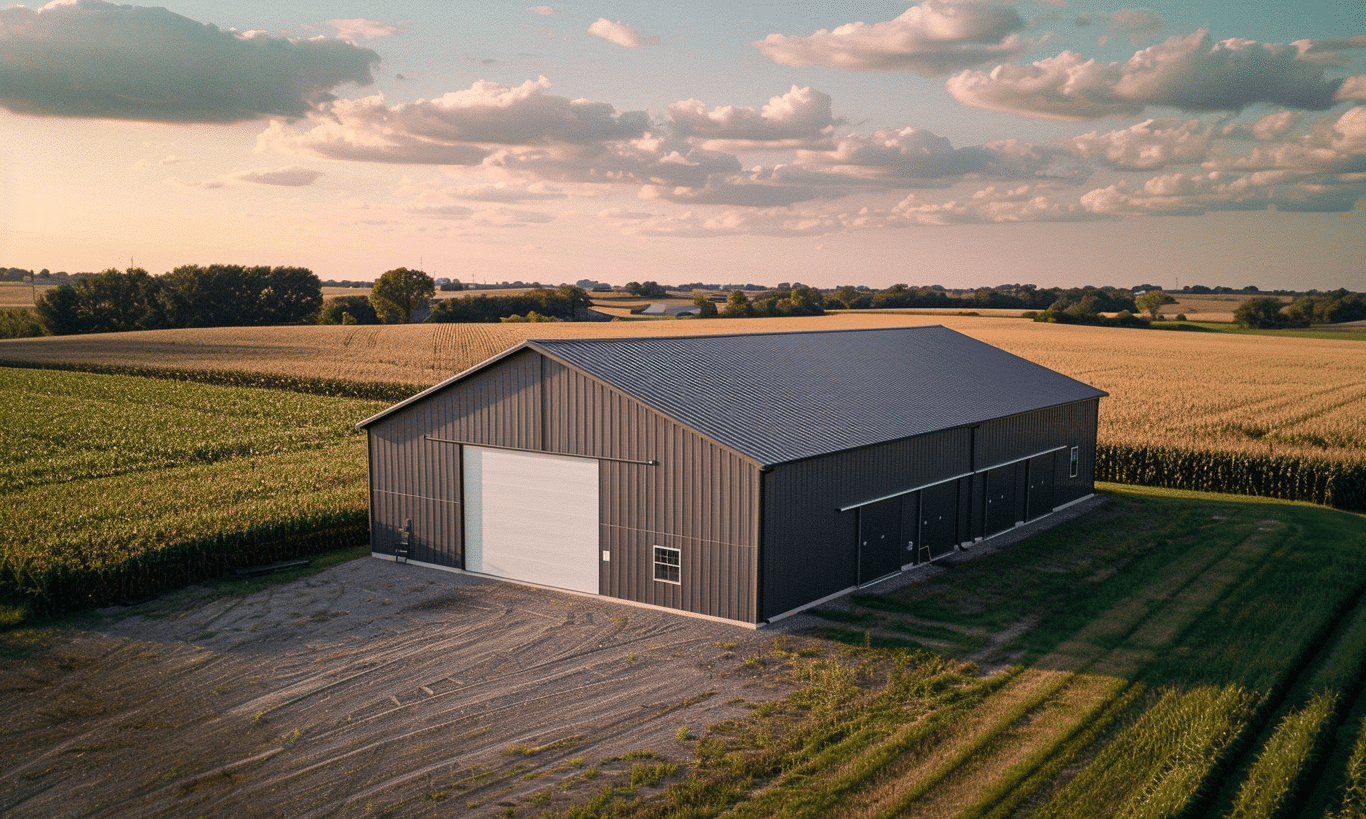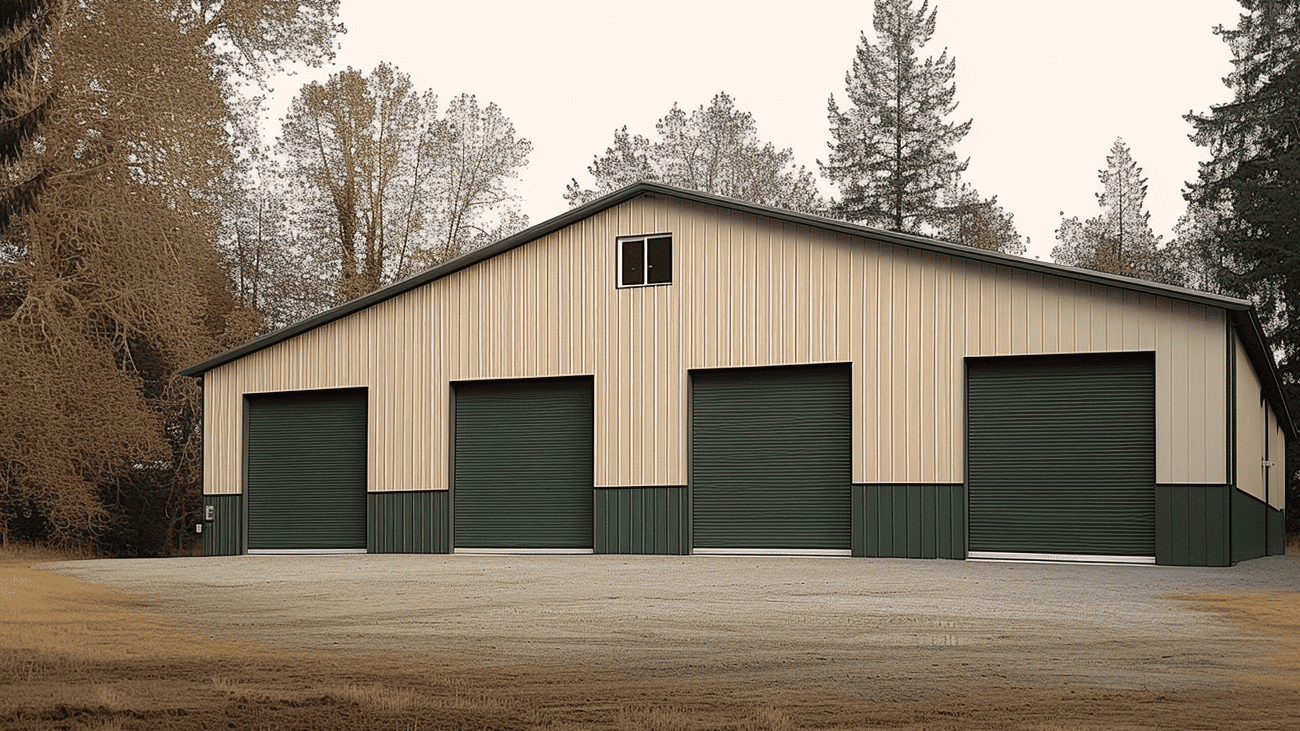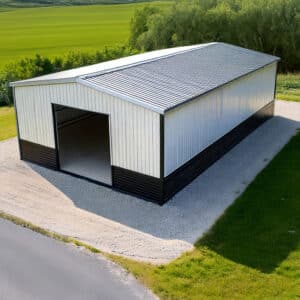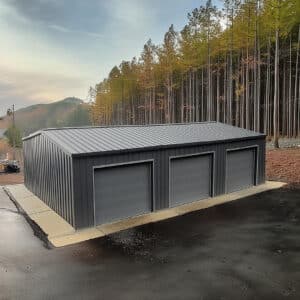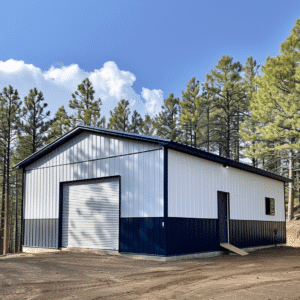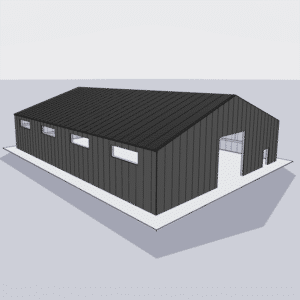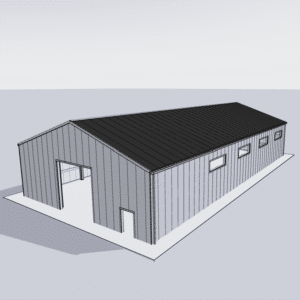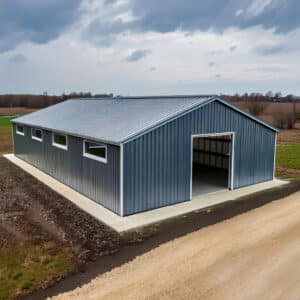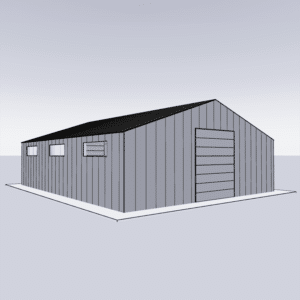Metal Pole Barn Kits & Custom Steel Pole Building Designs
Affordable and Flexible Solutions
Transform your building vision into reality with metal pole barn kits that combine durability with design flexibility. These versatile structures offer Canadian property owners an efficient, cost-effective solution for agricultural, commercial, and personal use.
Understanding Metal Pole Barns
Gallery
Benefits of Metal Pole Barn Kits
Building Kits
Embrace the Versatility of Metal Pole Barns
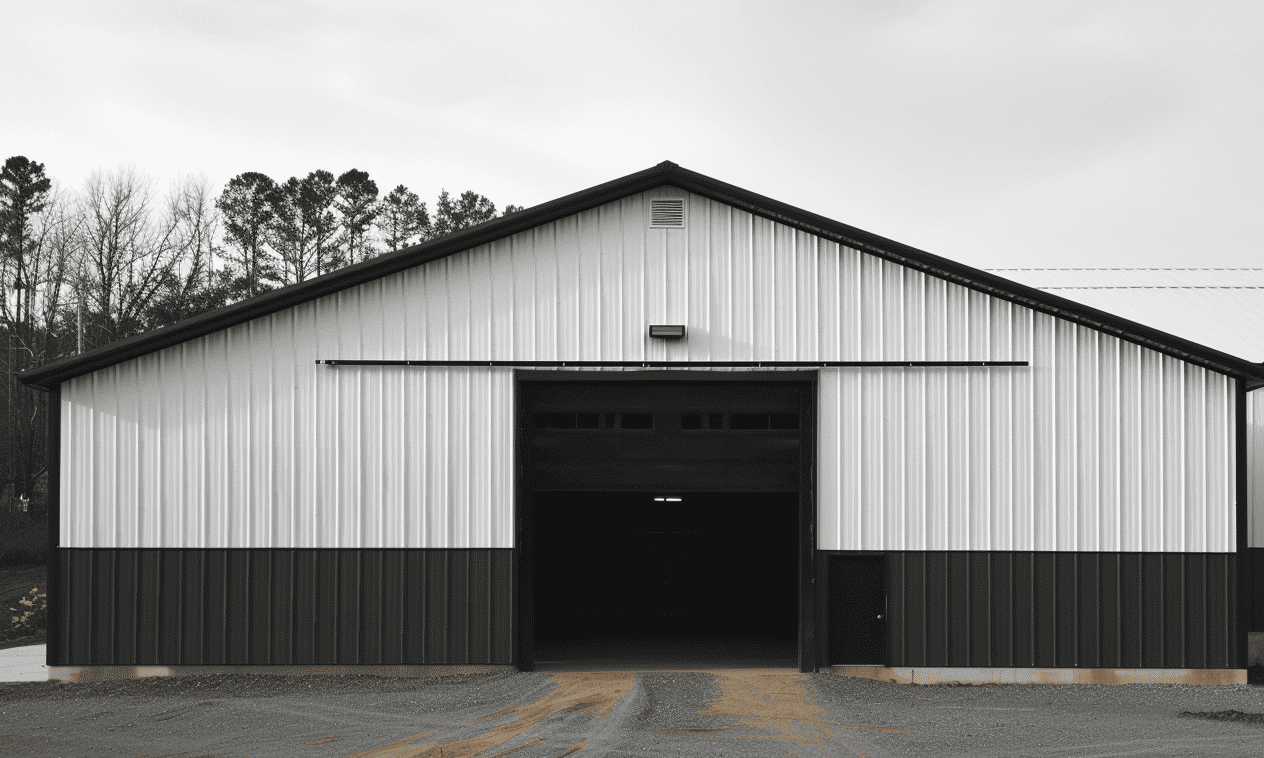
With benefits like eco-friendly materials, pest resistance, and design flexibility, they are a smart investment for any building project. Whether you’re crafting a personal sanctuary or an agricultural empire, metal pole barns offer unparalleled customization to fit your needs. Ready to explore the limitless possibilities of a metal pole barn kit? Let’s get started!
Understanding Metal Pole Barns
Metal pole barns, often synonymous with pole buildings or post-frame structures, utilize large poles or posts as their primary supporting structure. This method of construction dates back to the early 20th century but has since evolved into a sophisticated and highly adaptable architectural solution.
The beauty of metal pole barns lies in their simplicity. By using steel as the primary material, these structures boast unmatched durability and resistance to environmental stressors. Imagine a fortress that withstands the wrath of Mother Nature — this is the promise of a well-crafted metal pole barn.
Benefits of Metal Pole Barn Kits
Superior Construction Advantages
Metal pole barns excel through:
Enhanced structural integrity meeting National Farm Building Code standards
Weather resistance tested for Canadian conditions
Construction quality verified by CSA building standards
Superior durability against environmental challenges
Extended service life compared to traditional materials
Cost-Effective Solutions
Maximize your investment with:
Reduced construction time and costs
Energy efficiency following NRCan building guidelines
Minimal maintenance requirements
Lower insurance premiums potential
Increased property value
-
30×50 Metal Building MB212305014W0 Deposit
$18,000.00 Add to cart -
30×50 Garage Package Deposit
$8,500.00 Add to cart -
30×30 Garage Package Deposit
$8,500.00 Add to cart -
20×40 Garage Package Deposit
$5,500.00 Add to cart -
60×80 Steel Building Kit Deposit
$20,000.00 Add to cart -
50×100 Steel Building Kit Deposit
$20,000.00 Add to cart -
50×80 Steel Building Kit Deposit
$20,000.00 Add to cart -
50×60 Steel Building Kit Deposit
$20,000.00 Add to cart
Custom Design Options Of Pole Barns
Structural Configurations
Tailor your building with:
1. Size Options
- Multiple width configurations
- Flexible length options
- Custom height possibilities
- Expandable designs
2. Layout Features
- Open floor plans
- Partitioned spaces
- Multiple entry points
- Custom door placements
- Functional Elements
Enhance utility through:
1. Essential Features
- Ventilation systems
- Natural lighting options
- Insulation packages
- Climate control capabilities
2. Specialized Additions
- Storage solutions
- Workshop configurations
- Equipment access
- Safety features
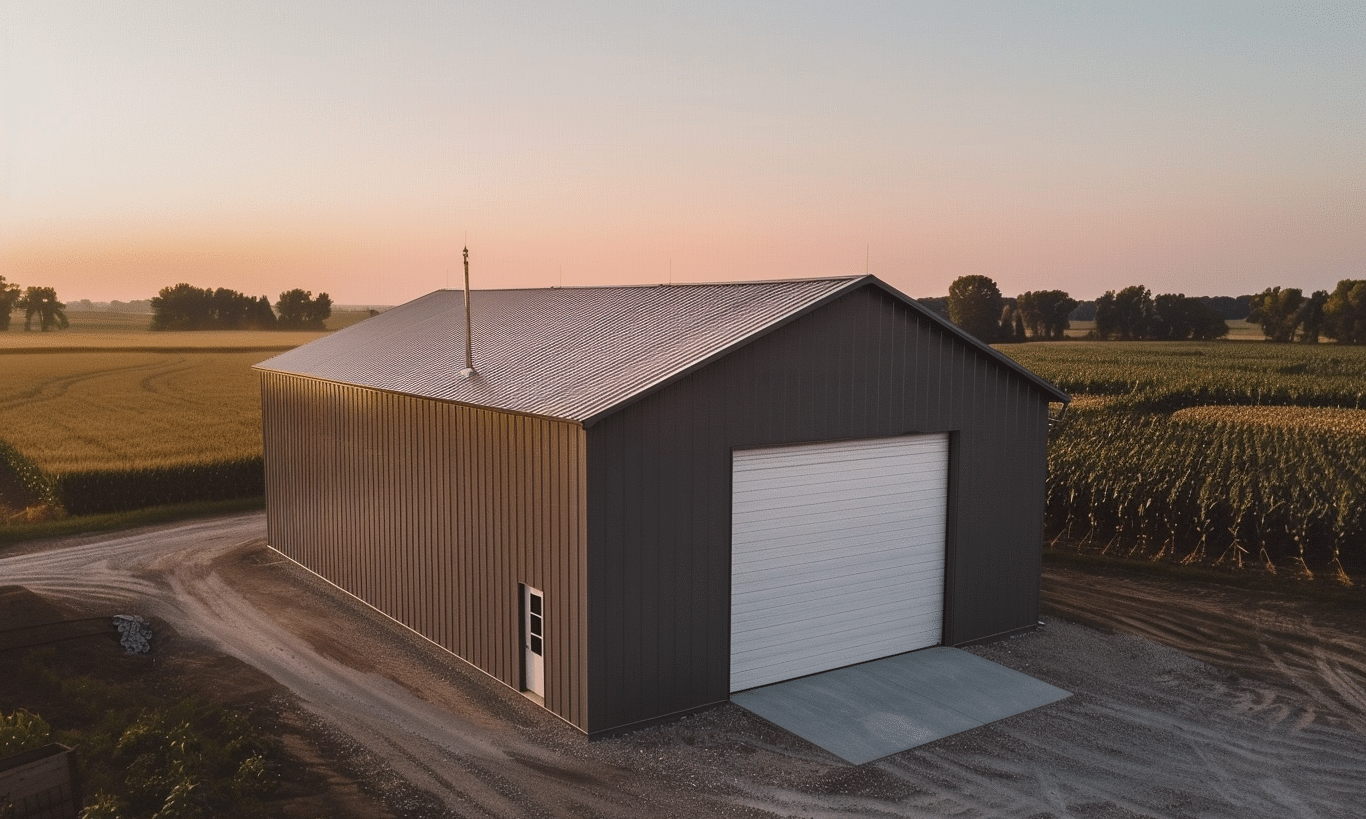
Applications of Metal Pole Barns
Agricultural Structures
For farmers and ranchers, metal pole barns provide the perfect solution for housing equipment, livestock, and produce. Their durability and adaptability make them ideal for harsh Canadian winters. If you’re involved in agriculture, joining the Canadian Farm Builders Association could provide additional resources and support for your construction project.
Commercial and Industrial Use
Beyond agriculture, metal pole barns serve as excellent commercial spaces. Imagine transforming a simple pole barn into an expansive workshop or storage facility. The possibilities are endless, limited only by your vision.
Personal Workshops and Garages
For hobbyists and DIY enthusiasts, a metal pole barn can become the ultimate personal workshop or garage. Its customizable nature allows you to create a space tailored to your specific needs, be it woodworking, automotive restoration, or any other passion project.

Describe Your Project
Share your project details, and we’ll assign you an expert to provide tailored advice and guide you through the next steps.
Step 02
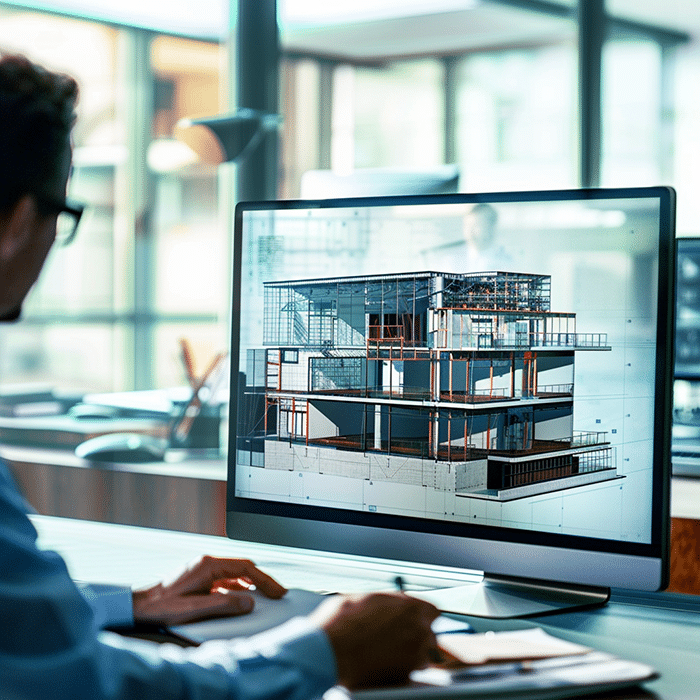
Get a Tailored Quote
Based on your project requirements, we’ll provide a customized quote that includes design, materials, and any additional services you may need.
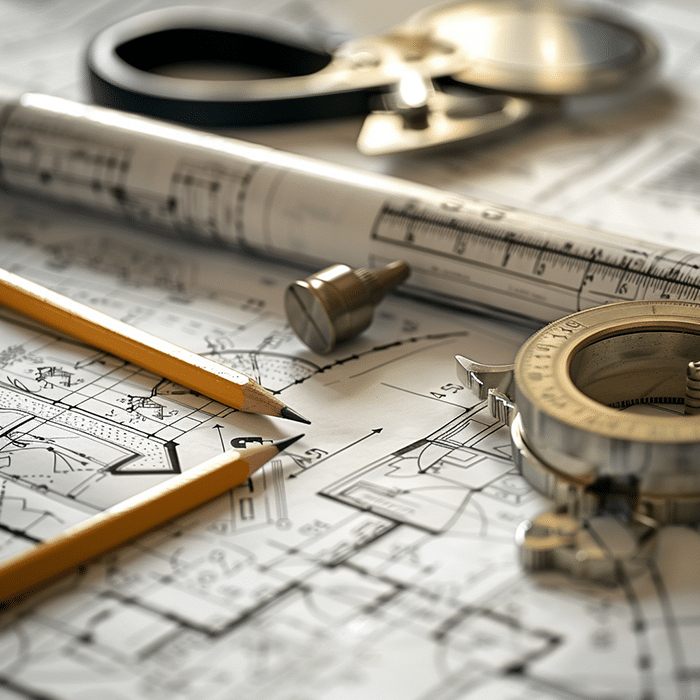
Questions - Approvals
Review the project plan and design we propose. Once you approve, we’ll finalize the timeline and prepare everything to start the process.

Start Building
Our skilled professionals will begin the construction process, delivering high-quality workmanship and keeping you informed every step of the way.
FAQ’s
Do I need a building permit for a metal carport in Canada?
Yes, building permits are often required for installing a carport. Since regulations vary across provinces and municipalities, it’s best to check with your local building authority to ensure you meet all zoning and construction requirements.
What materials are commonly used in metal carports?
Metal carports are usually made from galvanized steel, which provides excellent durability and weather resistance. The frames often use 14-gauge or 12-gauge steel, while the roofs are constructed with heavy-duty metal panels designed to withstand Canadian winters.
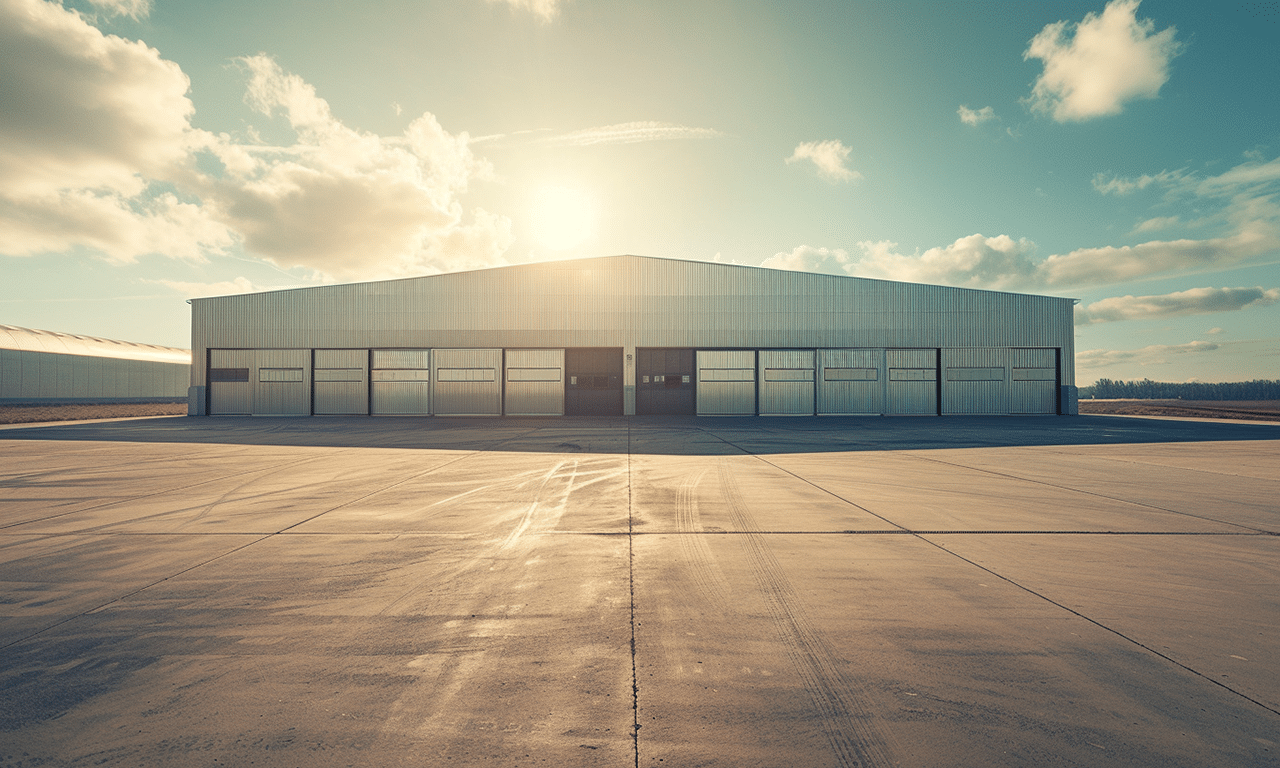
How should I prepare my site for carport installation?
Before installation, make sure the ground is level and free from debris. For uneven terrain, consider hiring a professional to grade the area. Additionally, mark any underground utilities to avoid damage during the installation process.
Why choose a metal carport over other materials like wood?
Metal carports are more durable, low-maintenance, and cost-effective than wood. They resist fire, pests, and rot while standing up better to Canada’s extreme weather conditions, such as heavy snow and high winds.
Can I upgrade my carport to a fully enclosed garage later?
Yes, many metal carports can be customized or upgraded into enclosed structures. Discuss your long-term plans with the manufacturer or installer to ensure your initial design supports future modifications.
Embrace the Versatility of Metal Pole Barns
By embracing this modern construction solution, you’re not just investing in a building; you’re investing in a structure that grows with you, adapting to your changing needs. So, what will you build with a metal pole barn kit? The possibilities are as boundless as your imagination.
Where To Start?
Get a quick estimate or discuss your vision with our experts, we're here to guide you every step of the way towards your ideal solution.
