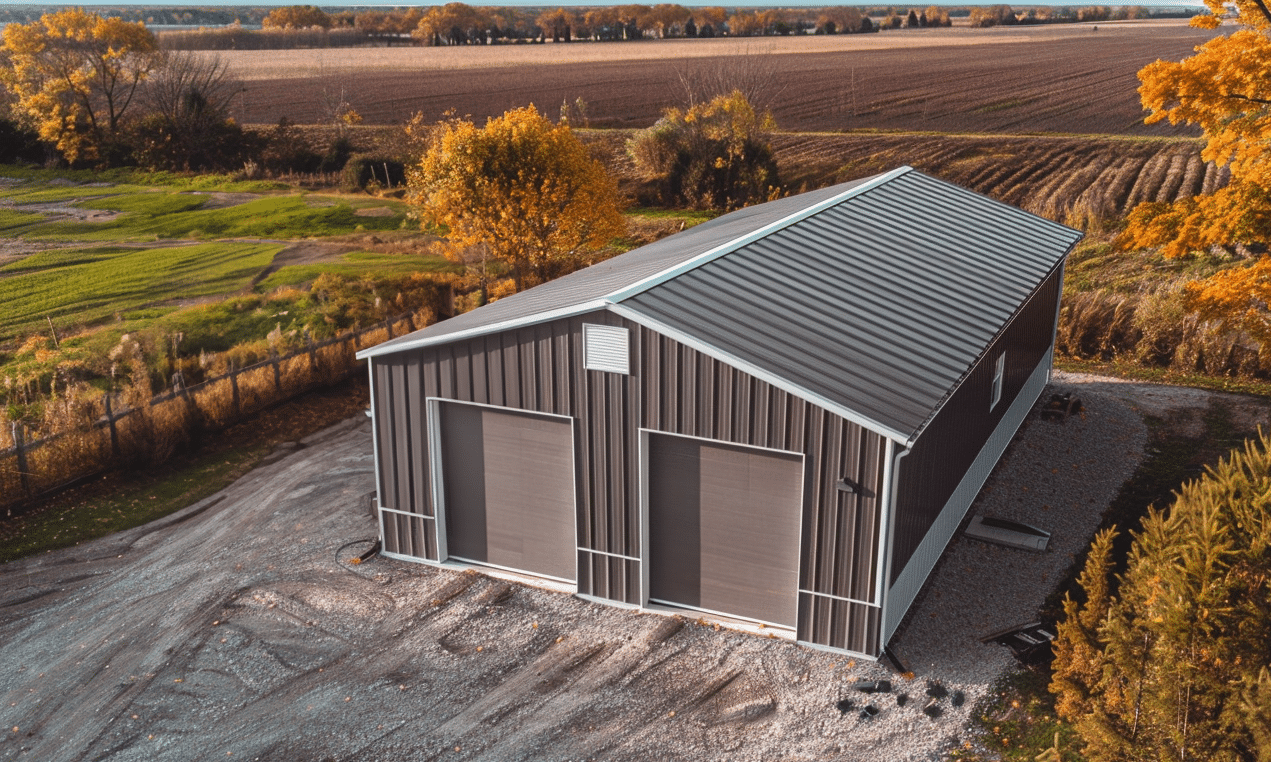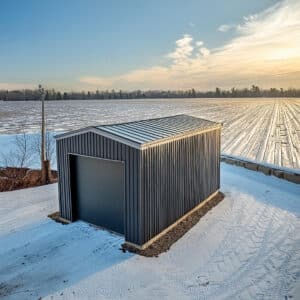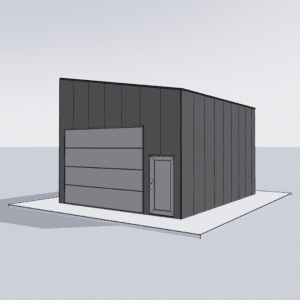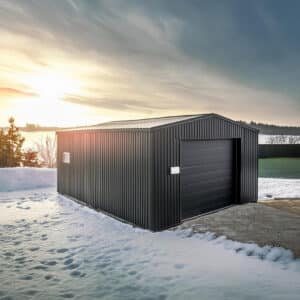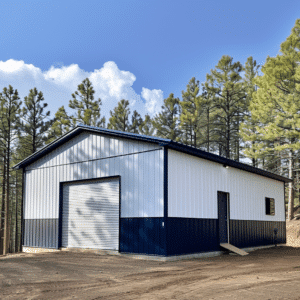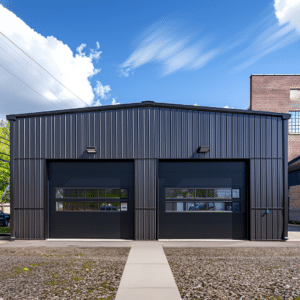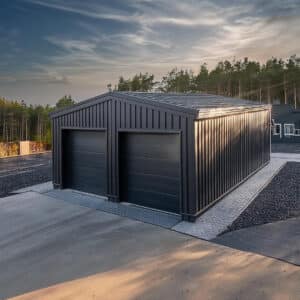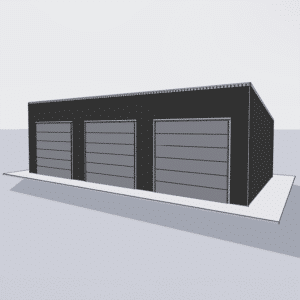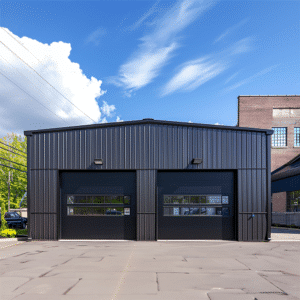If you’re feeling the pinch of the current housing market, you’re not alone. Countless Canadians are grappling with soaring property prices and dwindling housing options. What if there were a surprisingly affordable, flexible solution to easing your housing woes? Enter: affordable garage kits. These steel structures, typically designed for vehicles, can be repurposed into liveable, comfortable spaces, offering a budget-friendly alternative to traditional housing.
Why Garage Kits Are Gaining Popularity in Affordable Housing
In recent years, garage kits have become more than just a shelter for cars. From additional storage spaces to fully functional workshops, these kits have a wide range of uses. But another remarkable evolution is turning these garage kits for workshops into homes. Affordable garage kits offer multiple advantages that make them an appealing option for those seeking cost-effective housing solutions.
1. Cost Efficiency
Building a traditional home is a significant financial commitment involving numerous costs, from purchasing land to labor fees and materials. Garage kits, however, offer a price tag that is a fraction of the cost of traditional buildings. For example, a basic 30×30 garage package provides plenty of space for a fraction of what you would spend on a conventional home.
2. Quick and Easy Assembly
One of the most significant advantages of garage kits is the simplicity of assembly. Unlike traditional homes, which take months to build, garage kits can be erected within a matter of weeks. Most kits come with detailed instructions, and many homeowners have successfully assembled their garages with minimal professional help. This not only saves time but also reduces labor costs.
3. Versatility
Garage kits are highly versatile and can be customized to suit different needs. Whether you’re looking for an office, a guest house, or a full-time residence, these kits can be modified to include electrical wiring, plumbing, insulation, and even chic interiors. Packages like the 30×40 garage package can be tailored to meet your unique requirements.
Steps to Transform a Garage Kit into an Affordable Home
Turning a garage kit into liveable space involves more than moving in furniture. Here’s a guide to help you through this transformative journey.
1. Site Preparation
First, you need an appropriate site. Ensure the ground is leveled and consider laying a concrete slab for a stable foundation. This will guarantee that your new home stays steady and secure for years to come.
2. Assemble Your Kit
Once the site is ready, it’s time to assemble your garage kit. Most kits come with easy-to-follow instructions, making the process straightforward. Gather a few friends or hire a local contractor to help.
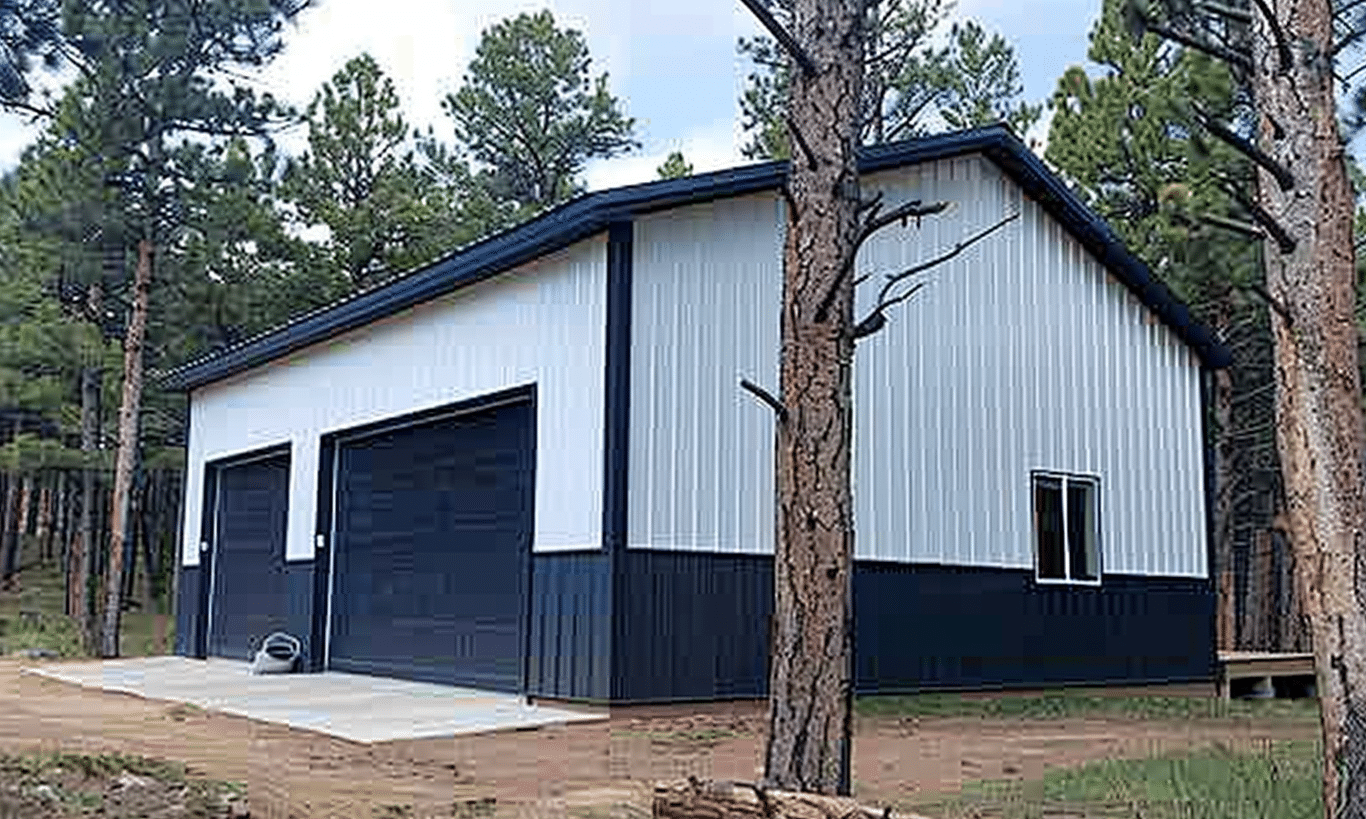
3. Insulation and Ventilation
To make your new home comfortable, you’ll need to focus on insulation. Good insulation will keep the temperature regulated and make the space energy-efficient. Ensure you install proper ventilation systems for fresh air and to prevent dampness.
4. Plumbing and Electrical Work
Next, you will need to incorporate basic amenities. Invest in good plumbing for a reliable water supply and proper sewage management. Similarly, ensure a certified electrician wires the space for safety and functionality.
5. Interior Design
Finally, it’s time to make the space your own. Install drywall, paint the walls, lay flooring, and setup furniture that makes the best use of the available space. You can even make it cozy and inviting by adding personal touches like artwork and plants.
Success Stories of Affordable Garage Kit Homes
Many individuals and families are already enjoying the comfort of their transformed garage kits. A prime example is the use of garage kits in rural areas where land is more affordable but traditional housing is still exorbitantly priced. These structures provide a viable solution for those seeking economic relief without sacrificing their lifestyle.
Another inspiring story involves a young couple who turned their garage kit into a tiny home. They used a 30×40 garage package, incorporating modern amenities and minimalist decor. The space allowed them to reduce their environmental footprint while staying within their modest budget.
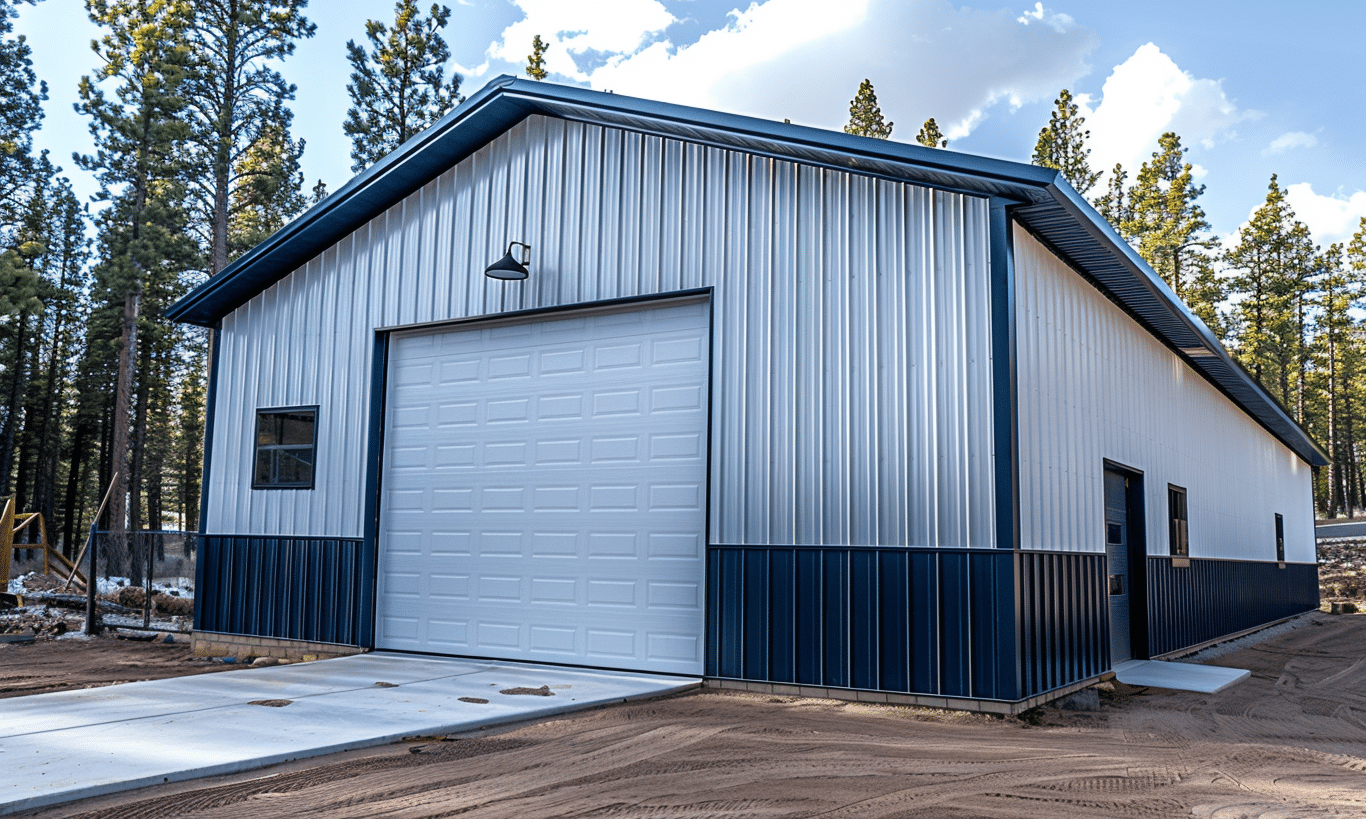
Potential Challenges and Solutions
While converting garage kits into homes is a promising and exciting venture, it’s not without potential challenges. However, with proper planning and by anticipating these challenges, you can transform them into opportunities.
Permits and Zoning Laws
One of the primary concerns is ensuring compliance with local zoning laws and obtaining the required permits. Before starting your project, consult your local municipality to understand the regulations. This will help you avoid legal complications down the line.
Insulation and Weatherproofing
Although garage kits are sturdy, they must be adequately insulated and weatherproofed to make suitable, long-term housing. Invest in high-quality materials for insulation and make sure all openings are properly sealed to withstand harsh weather conditions.
Resale Value
Another aspect to consider is the property’s resale value. Non-traditional homes may not appeal to everyone, potentially affecting resale opportunities. However, the trend for alternative housing is growing, and your unique home may find a market among people valuing affordability and flexibility.
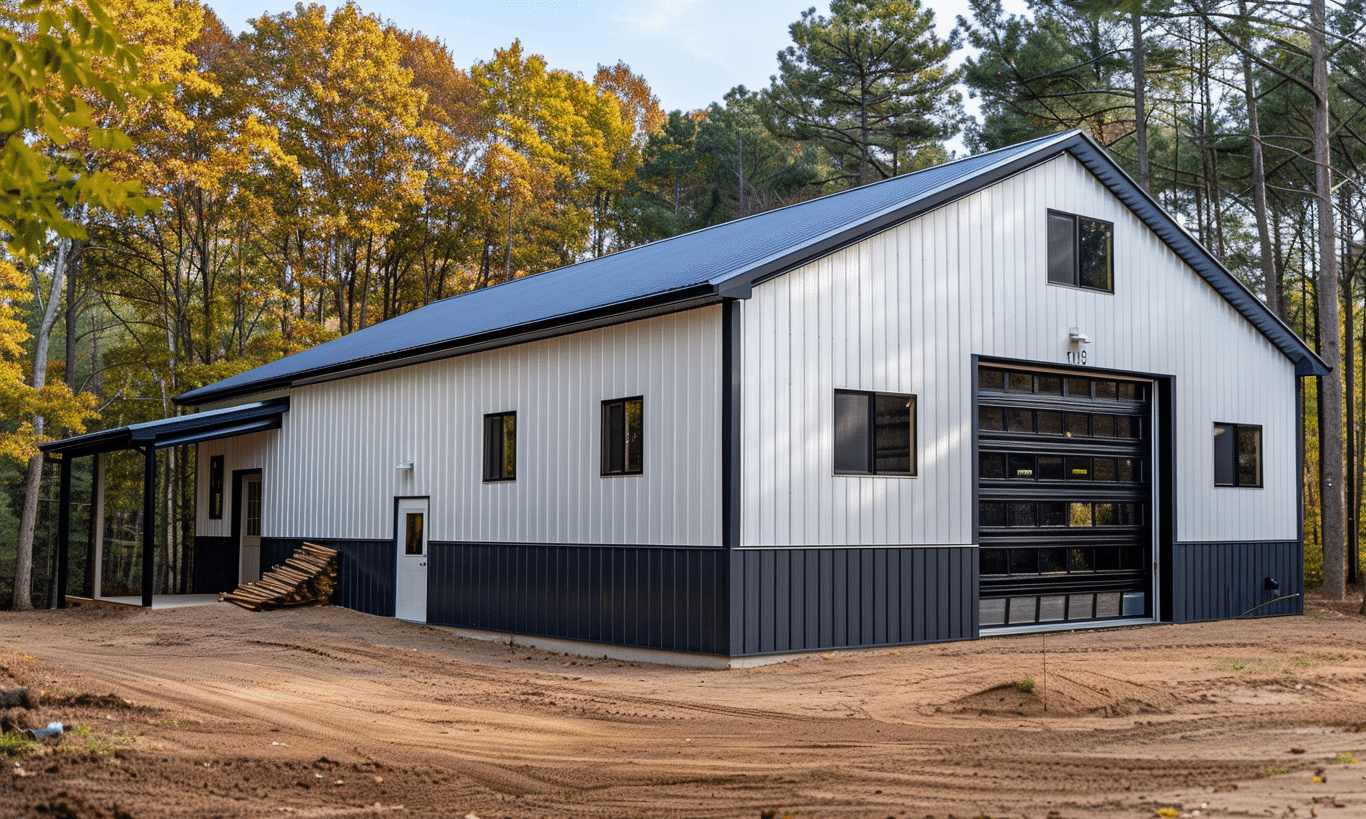
Conclusion: A New Frontier in Affordable Housing
Affordable garage kits offer a fresh perspective on homeownership in a challenging market. Their combination of cost-effectiveness, quick assembly, and versatility makes them an exciting option for many Canadians. Whether you’re looking for a primary residence, a secondary space, or simply a unique living experience, garage kits provide a promising solution.
So, the next time you think about your housing possibilities, consider a garage kit. It may be the affordable, innovative solution you’ve been searching for. If you want to explore your options further, visit Garaga for inspiration and resources.


