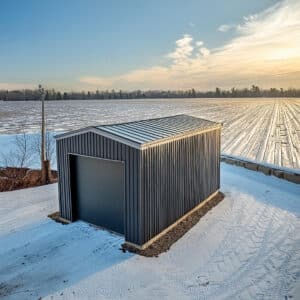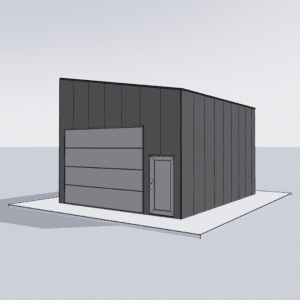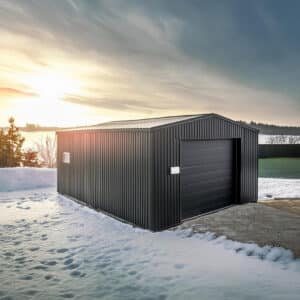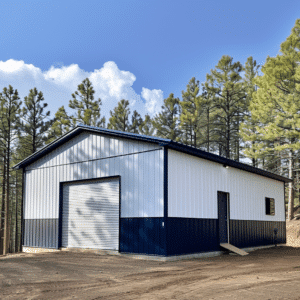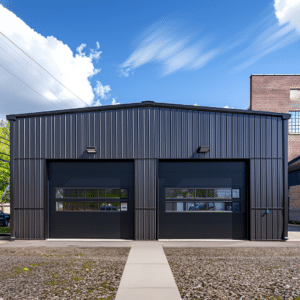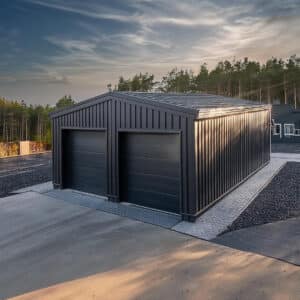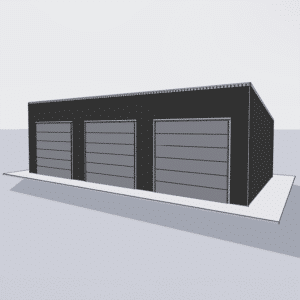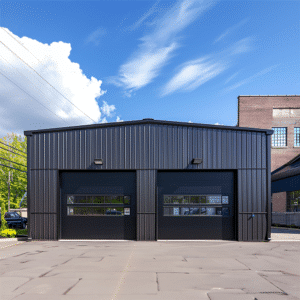When it comes to constructing the perfect workshop space, garage kits for workshops have become a popular choice, offering both flexibility and affordability. But where do you start when diving into the sea of possibilities that these kits provide? Like assembling a puzzle, there’s a strategic approach to designing the ideal steel structure that caters to your work needs. Let’s unpack this one piece at a time.
Understanding Garage Kits for Workshops
In recent years, garage kits have skyrocketed in popularity, and it’s not hard to see why. They present a cost-effective way to create functional spaces tailored to the user’s requirements. These kits come with pre-engineered components, which makes assembly a breeze—think of it like a giant LEGO set but for adults! But before you get too excited about your potential construction prowess, there are some crucial factors to consider.
Garage kits for workshops are versatile and can be used for various professional bases—from carpentry to auto repair, or even just as a space to tinker on weekends. The first thing to determine is the purpose of your space. Knowing what you’ll be using the space for will guide your choice in terms of size, design, and additional features needed.
Choosing the Right Size and Design
Size matters when it comes to creating the ultimate workshop space. The number of projects you plan to tackle simultaneously, the kind of machinery and equipment you’ll house, and the storage required for resources and tools all dictate the dimensions of your future garage.
For example, if you’re considering a compact option, a 16×20 garage package might be sufficient. This size provides a cozy yet functional space without taking up too much land. On the other hand, a more extensive enterprise might call for a 20×40 garage package, offering ample room for industrial-grade projects or even a small business operation.
Construction Materials: Why Steel Stands Out
While wooden structures were once the norm, steel has overtaken the construction domain for its practical benefits. Steel garage kits bring durability and low maintenance, standing strong against the quirks of Canadian weather from harsh winters to sweltering summers. Moreover, steel’s recyclability adds a layer of eco-friendliness to your project, aligning with green building initiatives.
The prefabricated steel components ensure a precise fit, reducing construction time and waste. Plus, because steel doesn’t warp, twist, or rot, it guarantees longevity. The initial investment might be higher than wood, but the returns manifest in fewer repairs and replacements.
Finding the Best Garage Kits and Suppliers
Quality is key when building a workshop meant to last. Thus, sourcing your kit from a reputable supplier ensures you get top-notch materials and support. But how do you find the right supplier? If you’re ready to invest in a garage kit, check out our list of Best Garage Kit Providers, a reliable resource to guide your decision-making.
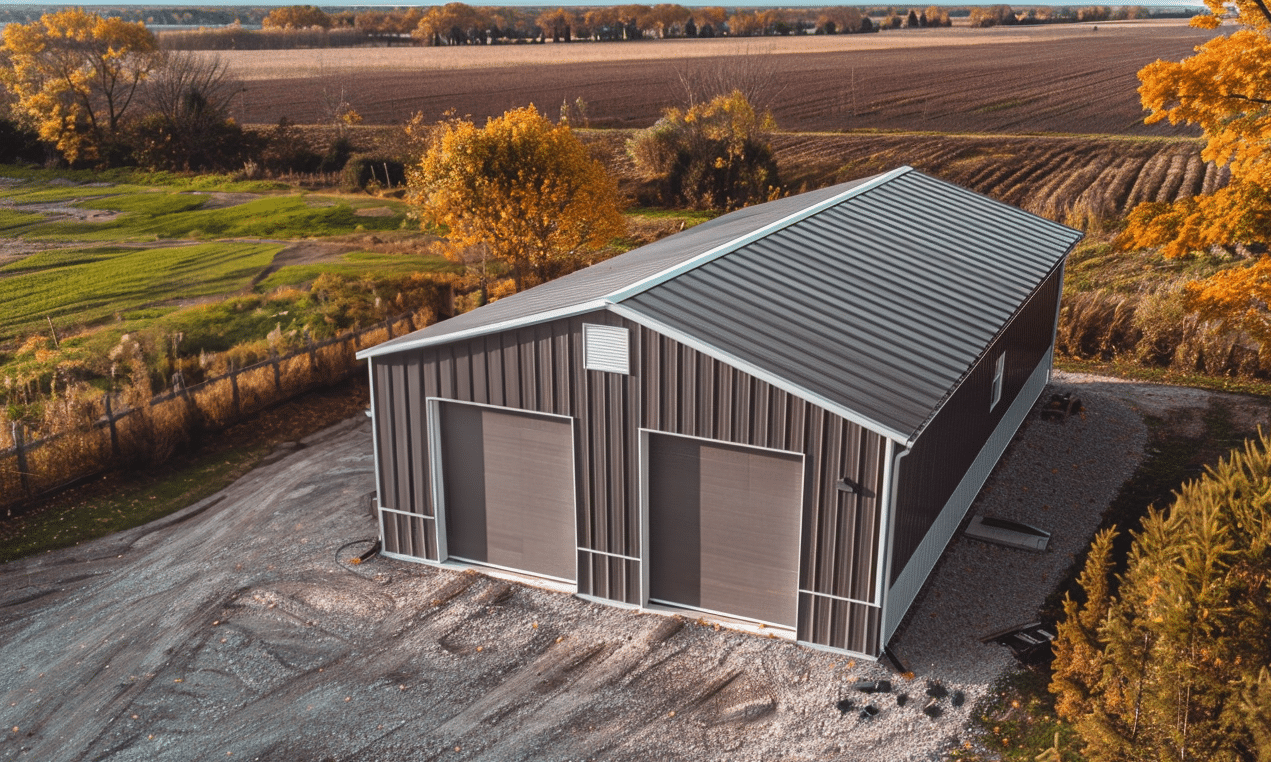
Key Features to Consider
The beauty of garage kits lies in their customizability. Think of it like designing your dream car, only this time it’s a kitchen for your machinery and projects. What additional elements could elevate your workshop experience?
Consider adding features such as insulated panels for better temperature control, wall partitions for organizing distinct work areas, or even extra-large doors to accommodate vehicles or machinery. Natural lighting plays a significant role in both productivity and energy savings, so incorporating skylights or large windows should be high on the priority list.
Practical Steps for Building Your Workshop
Building your workshop starts far before the actual construction process. Site preparation is crucial—ensure you have the necessary permits and that your land is cleared and graded. Have a solid foundation ready since it will influence the durability and stability of the entire structure.
Once your foundation is set, assembling the kit is straightforward. Follow the instructions provided with your package, and consider enlisting help if needed. Assemble the frame first, then gradually add walls, windows, and doors, reveling in the creation of a space tailored to your needs.
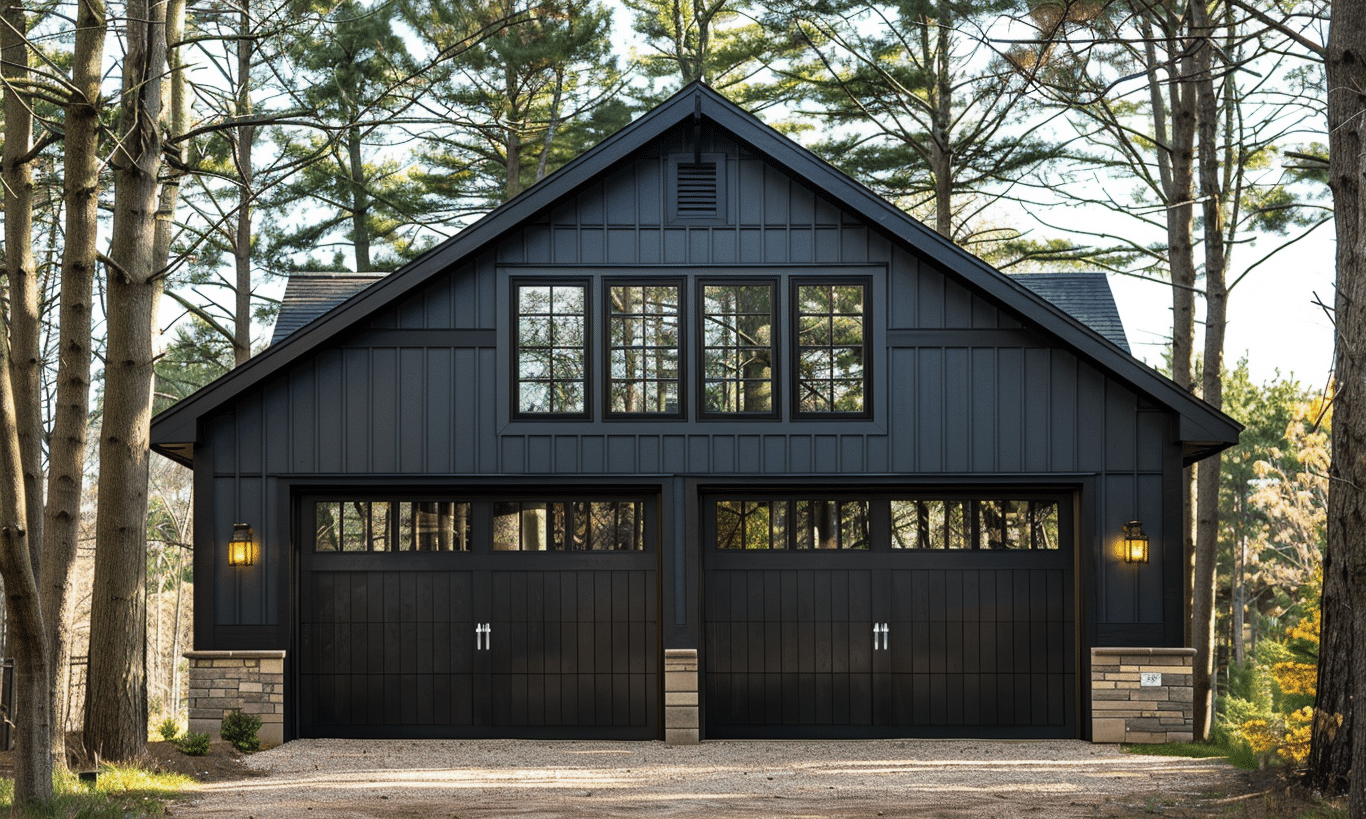
Finishing Touches and Resource Management
After the basic assembly, focus on the finishing touches. A smooth floor finish and a fresh coat of paint can majorly enhance your workshop’s aesthetics and functionality. Utilizing vertical space with overhead storage or racks maximizes usable area, especially important in smaller garages.
Effective resource management means setting a budget and sticking to it. Don’t forget to compensate for safety features, such as adequate electrical systems and ventilation, to maintain a safe working environment.
For those in garage construction Ontario, remember to factor in local weather conditions when choosing materials and insulating your structure.
A Final Note: Embracing the Benefits
Embracing the convenience and efficiency of garage kits for workshops can spur immense creativity in bringing your dream space to life. Whether you’re launching a new business or indulizing in a hobby, having a dedicated, custom-designed space is invaluable.
As with any DIY project, meticulous planning and quality materials are your best allies. Get started by exploring the variety of options available, and seize the opportunity to build an area that’s uniquely yours. The journey toward the perfect workshop space is a rewarding one, sure to inspire industry-grade craftsmanship or leisurely tinkering, whatever your goal.
Looking for inspiration or expert advice? You might just find your next idea flickering through pages at Men’s Health.
In summary, garage kits for workshops present endless possibilities, combining the utility of tailored design with the sturdiness of steel construction. With the right resources, you can turn a blank canvas into your workshop haven—a space like no other, engineered by you.
Let the building begin!


