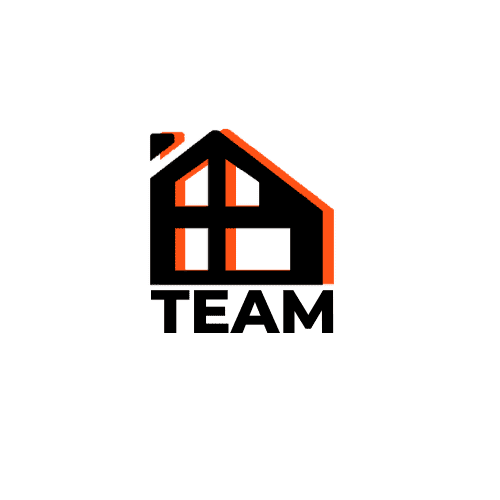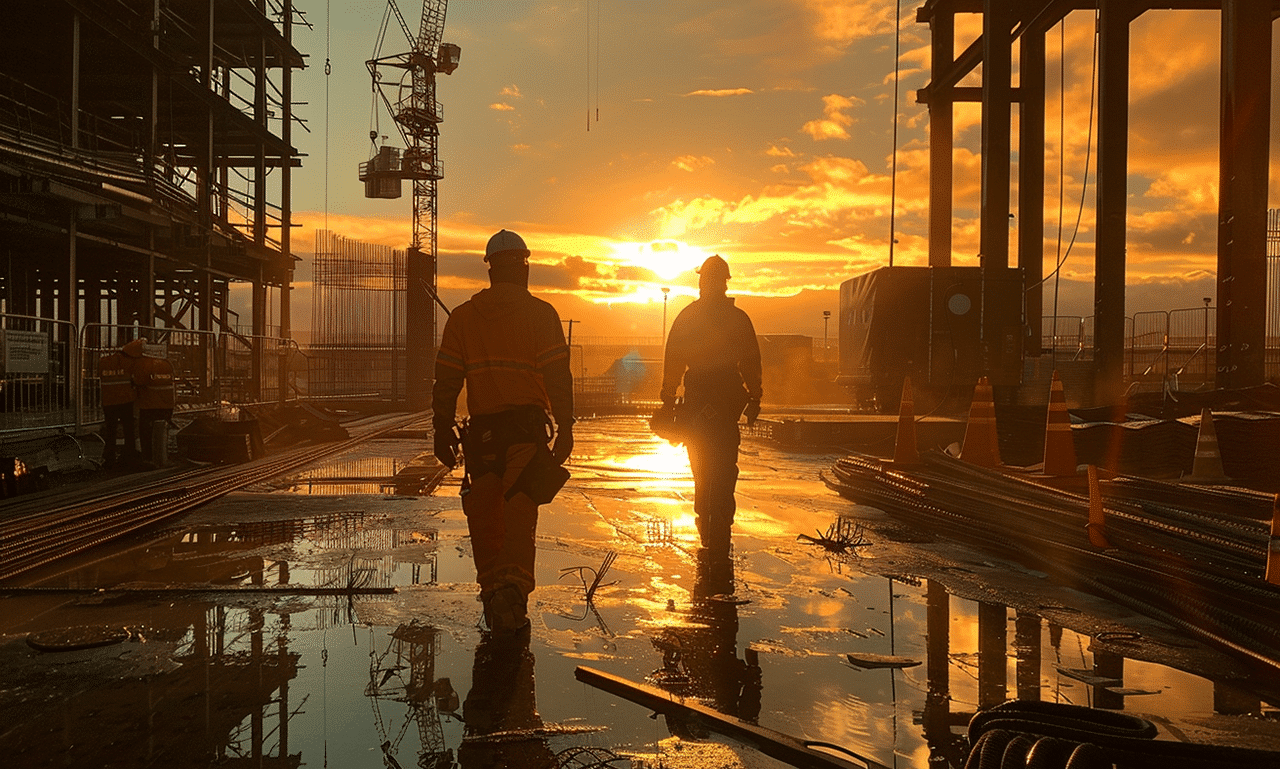
Full-Service Steel Building Solutions
Embarking on a steel building project shouldn’t mean juggling multiple contractors or navigating complex construction challenges alone. At Your Building Team, we transform the traditional building process into a seamless, worry-free experience through our comprehensive turnkey solutions.
Our full-service approach combines decades of expertise with dedicated project management to handle every aspect of your steel building project.
Whether you’re planning a commercial facility, industrial complex, or specialized structure, our turnkey solution eliminates the complexity and uncertainty typically associated with construction projects.
Let us show you how simple building can be when you have the right team on your side.
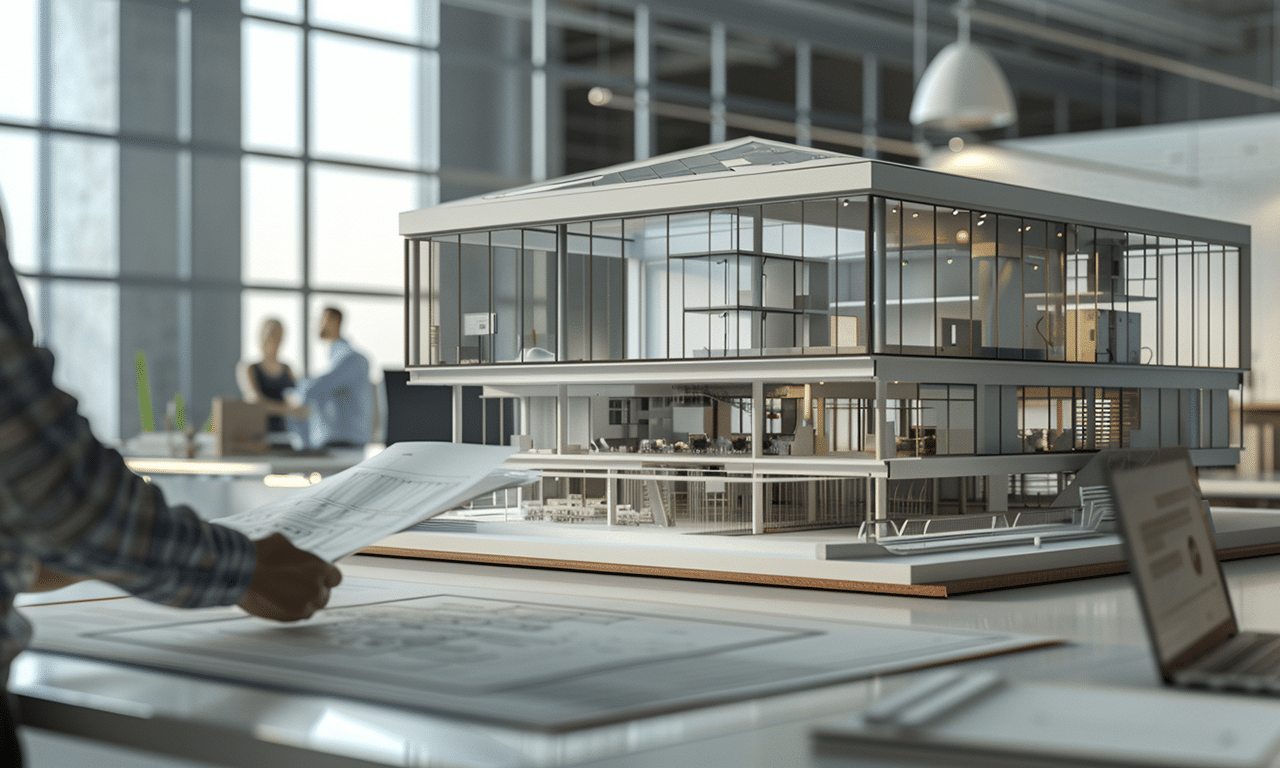
Planning and Design
The planning and design phase is crucial for laying the groundwork for your steel building project. During this phase, you’ll determine the dimensions, roof type, and interior layout of your building. These decisions will shape the entire project, influencing both functionality and cost.
Consider not just current needs but future expansion possibilities. Key factors include:
• Property setback requirements and zoning restrictions
• Vehicle access and turning radius requirements
• Equipment clearance and operational flow
• Future expansion zones and staging areas
• Cost implications of different span widths
Your roof choice impacts both functionality and maintenance:
•Snow and rain load requirements for your region
•Energy efficiency and insulation options
•Integration of skylights or solar panels
•Drainage systems and maintenance access
•Long-term maintenance considerations
•Workflow optimization and space utilization
•Future adaptation flexibility
•Building code compliance for exits and safety
•Utilities placement and access
•Column placement and clear span requirements

Budgeting
Establishing a clear budget for your steel building project is crucial for managing costs and avoiding surprises. A well-planned budget ensures that all expenses, from design to construction, are accounted for, and includes a contingency fund for unforeseen costs.
Initial Budget Framework
Understanding your complete financial picture is crucial:
- Define total available funds and financing options
- Calculate cost per square foot expectations
- Determine priority features vs. optional elements
- Account for regional cost variations
- Plan for permit and inspection fees
Include all potential expenses in your planning:
- Foundation and site preparation costs
- Steel building kit and materials
- Construction and labor expenses
- Utility connection fees
- Interior finishing requirements
- HVAC and electrical systems
Protect your project from unexpected challenges:
- Set aside 10-15% for unforeseen expenses
- Consider seasonal cost variations
- Plan for potential material price fluctuations
- Account for possible site preparation surprises
- Include permit revision allowances

Engineered Drawings
Professional engineered drawings are the blueprint for your project’s success. These detailed plans ensure accuracy in pricing, streamline the permit process, and provide clear direction for construction.
Drawing Requirements
- Structural calculations and load requirements
- Foundation specifications and details
- Elevation views from all angles
- Cross-sectional details
- Connection and fastener specifications
Professional drawings provide crucial advantages:
- Faster permit approval process
- More accurate material quotes
- Reduced construction errors
- Clear communication with contractors
- Future modification reference
Working directly with an engineering firm to produce these drawings can often save you money. By bypassing middlemen and obtaining certified drawings directly, you can avoid markup fees and expedite the entire process.
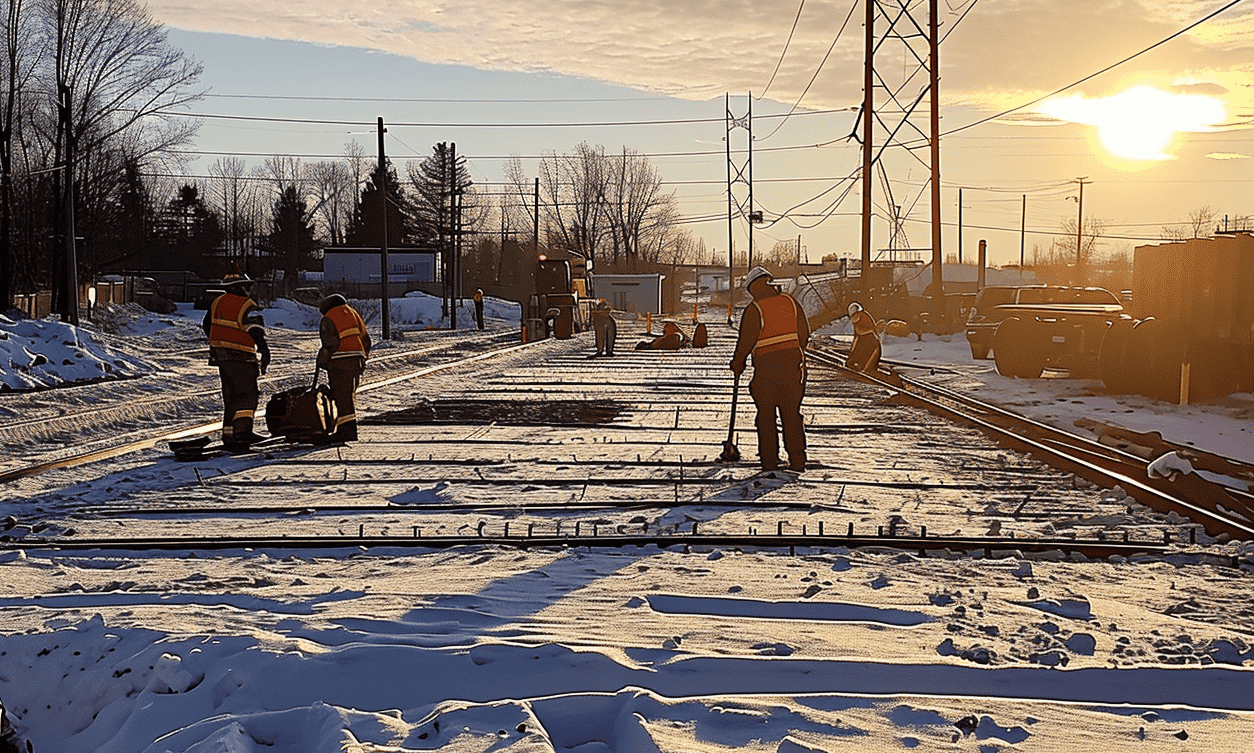
Site Preparation
Proper site preparation creates the foundation for a successful build. This phase ensures your building will have stable support and proper integration with the surrounding environment.
Thorough evaluation of your building location:
- Soil testing and composition analysis
- Drainage patterns and water table levels
- Utility access and connection points
- Topographical challenges
- Environmental impact considerations
Essential steps for site readiness:
- Site clearing and debris removal
- Ground leveling and compaction
- Erosion control measures
- Access road preparation
- Staging area establishment
Critical elements for a stable foundation:
- Frost depth requirements
- Moisture barrier systems
- Reinforcement specifications
- Concrete grade selection
- Curing time allowances
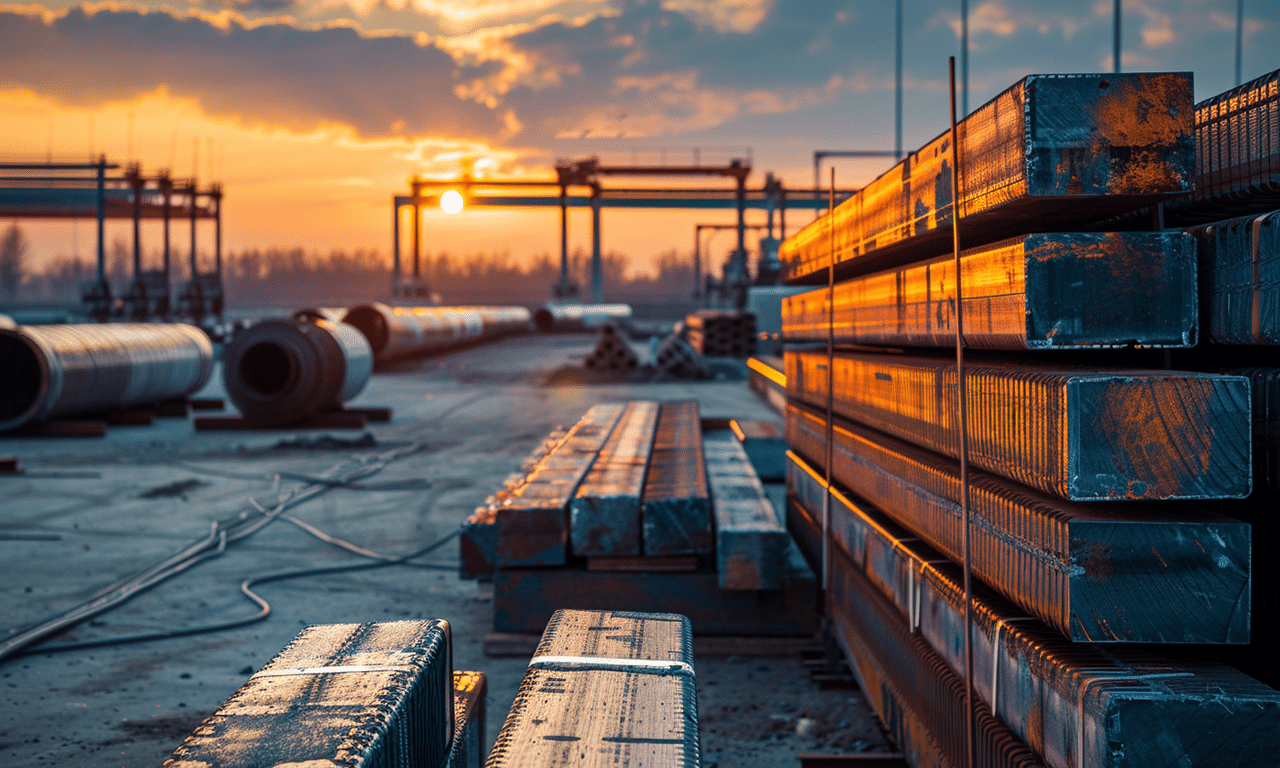
Material Selection & Supply
Quality materials ensure your building’s longevity and performance. Proper selection impacts everything from maintenance costs to energy efficiency.
Steel Grade Selection
Understanding your material options:
- Steel grade specifications and strength ratings
- Galvanization and coating options
- Corrosion resistance requirements
- Weight and load-bearing capacities
- Cost-effectiveness considerations
Component Quality Essential elements for durability:
- Secondary framing specifications
- Panel and trim quality standards
- Fastener and connection materials
- Insulation system requirements
- Door and window specifications
Ensuring timely material availability:
- Lead time considerations
- Storage requirements
- Delivery scheduling
- Quality inspection protocols
- Inventory management systems
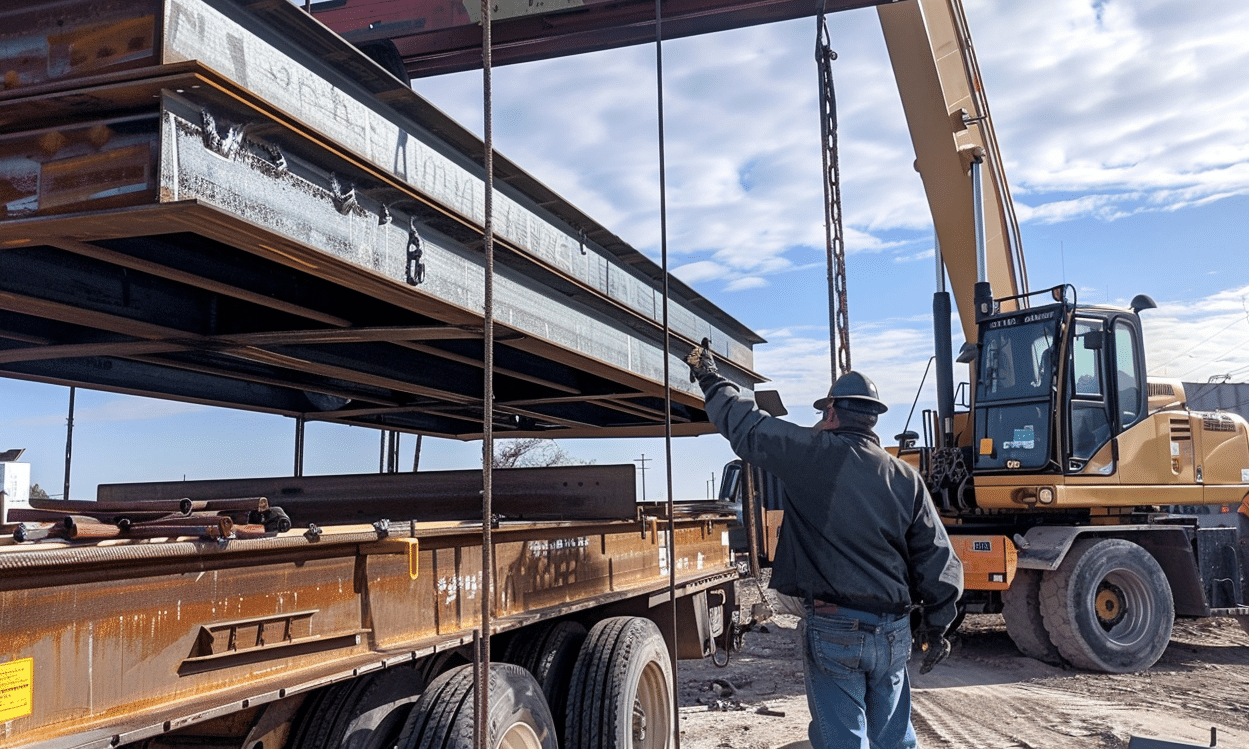
Building Delivery
Coordinated delivery ensures your materials arrive safely and on schedule, ready for efficient construction.
Critical delivery considerations:
- Site access requirements
- Unloading zone preparation
- Equipment availability
- Weather considerations
- Traffic and timing restrictions
Proper care during delivery:
- Component organization systems
- Protection from elements
- Inventory verification processes
- Safe handling procedures
- Storage area preparation
Essential paperwork management:
- Delivery manifests
- Quality inspection reports
- Damage assessment protocols
- Insurance documentation
- Material certifications
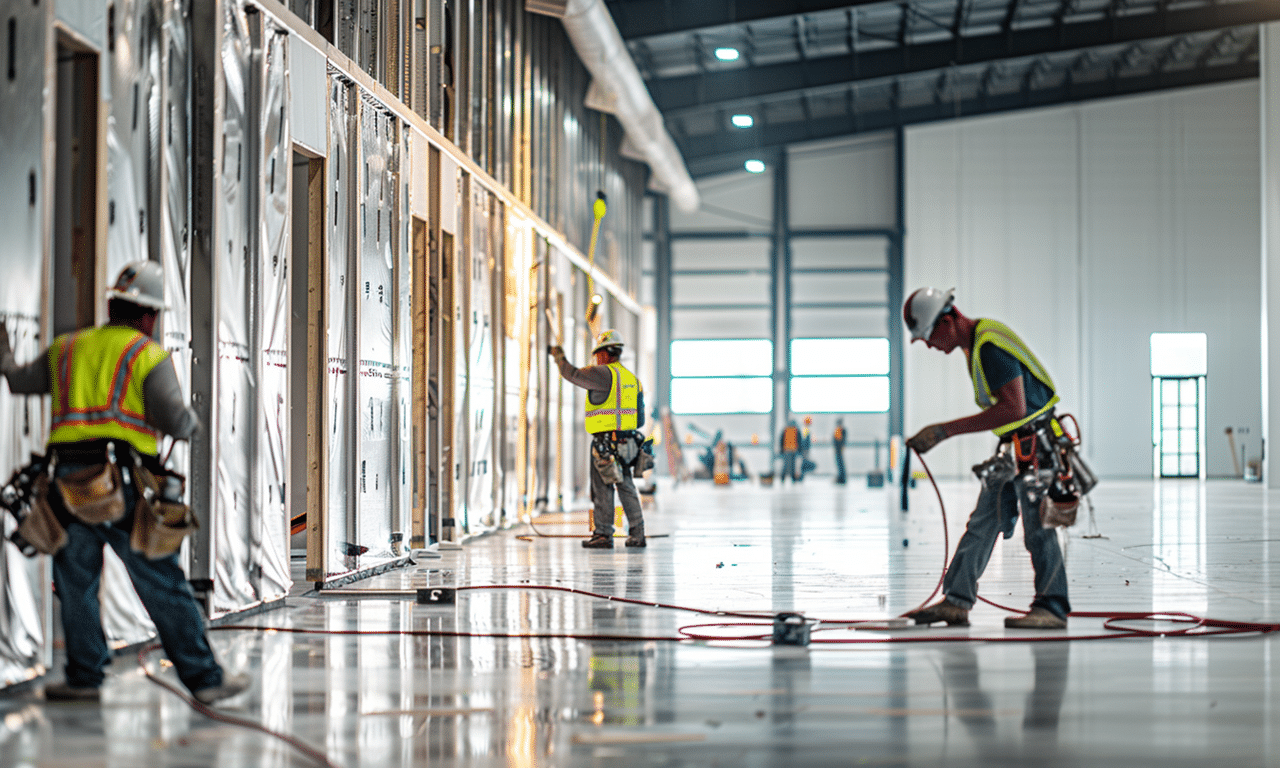
Construction Phase
Professional construction ensures your building is assembled correctly and efficiently, meeting all design specifications.
Essential preparation steps:
- Safety protocol establishment
- Equipment and tool verification
- Crew scheduling coordination
- Weather monitoring systems
- Emergency response planning
Systematic construction approach:
- Foundation cure verification
- Primary frame assembly
- Secondary framing installation
- Panel and roof attachment
- Door and window installation
Maintaining construction standards:
- Regular inspection schedules
- Progress documentation
- Alignment verification
- Bolt torque checking
- Weather sealing confirmation
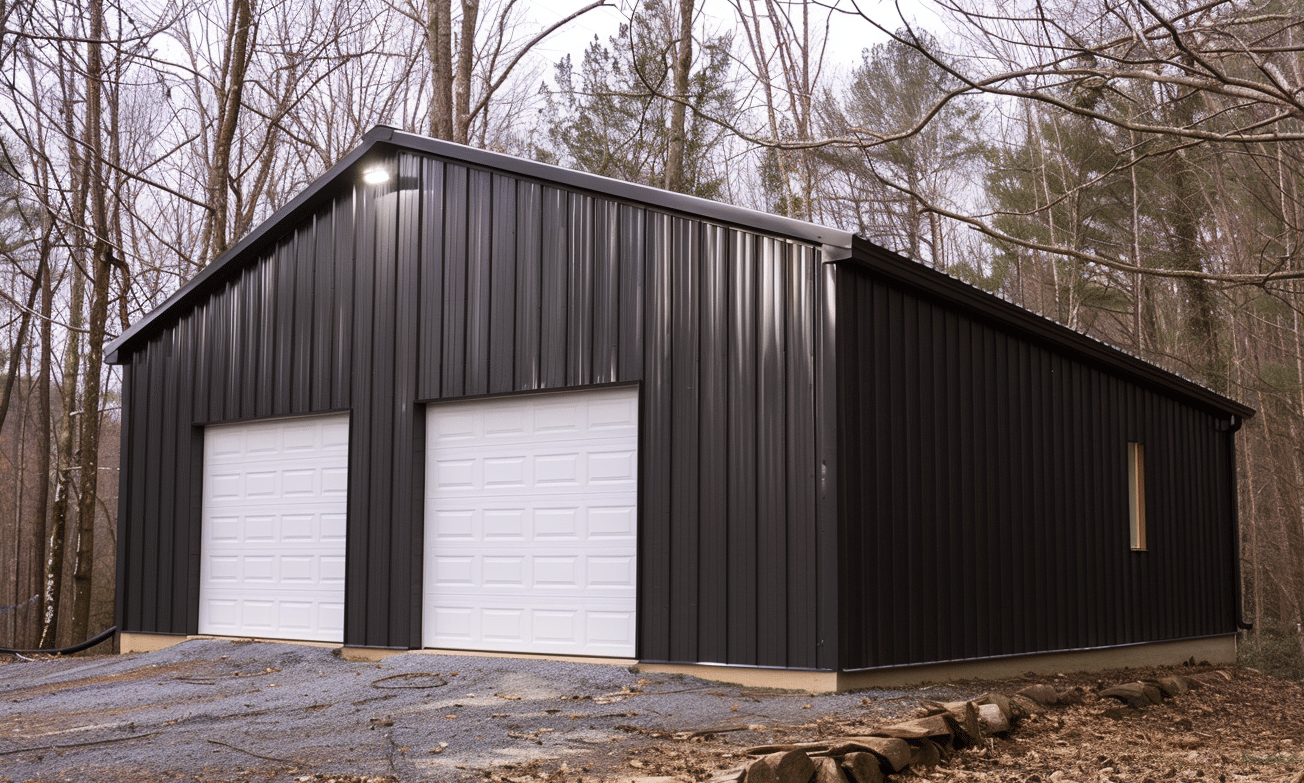
Final Inspection & Handover
Thorough inspection ensures your building meets all requirements and is ready for occupancy.
Verification steps:
- Structural integrity checks
- Weather sealing verification
- System functionality testing
- Code compliance confirmation
- Safety feature verification
Essential paperwork completion:
- Building permits and certificates
- Warranty documentation
- Maintenance guidelines
- As-built drawings
- Operation manuals

Ongoing Support
At Your Building Team, we believe a successful project doesn’t end with construction. Our decades of experience show that proper maintenance and ongoing support are crucial for maximizing your building’s lifespan and protecting your investment. We take pride in the fact that the vast majority of our clients continue to rely on our expertise years after their initial construction, building lasting partnerships that span generations of business growth.
We stand behind our work with:
- Dedicated support team familiar with your specific building
- Comprehensive warranty management and support
- Documentation of all services and inspections•Proactive communication about potential issues or upgrades
Your steel building is more than just a structure – it’s an investment in your future.
FAQ’s
How long does the entire turnkey steel building process typically take?
The timeline for a turnkey steel building project varies based on several factors, including building size, complexity, and local permitting requirements. While a simple structure might take a few months, more complex projects can extend longer. During our initial consultation, we’ll provide a detailed timeline based on your specific project needs and location. Our turnkey approach actually helps streamline the process by coordinating all phases efficiently and managing multiple aspects simultaneously.
What makes a turnkey solution more advantageous than managing the project myself?
While self-managing might seem cost-effective initially, our turnkey solution often proves more economical in the long run. We coordinate all aspects of the project – from design and permitting to construction and final inspection – eliminating communication gaps and preventing costly mistakes. Our established relationships with suppliers and contractors, combined with our deep industry expertise, help avoid common pitfalls and delays that often plague self-managed projects.
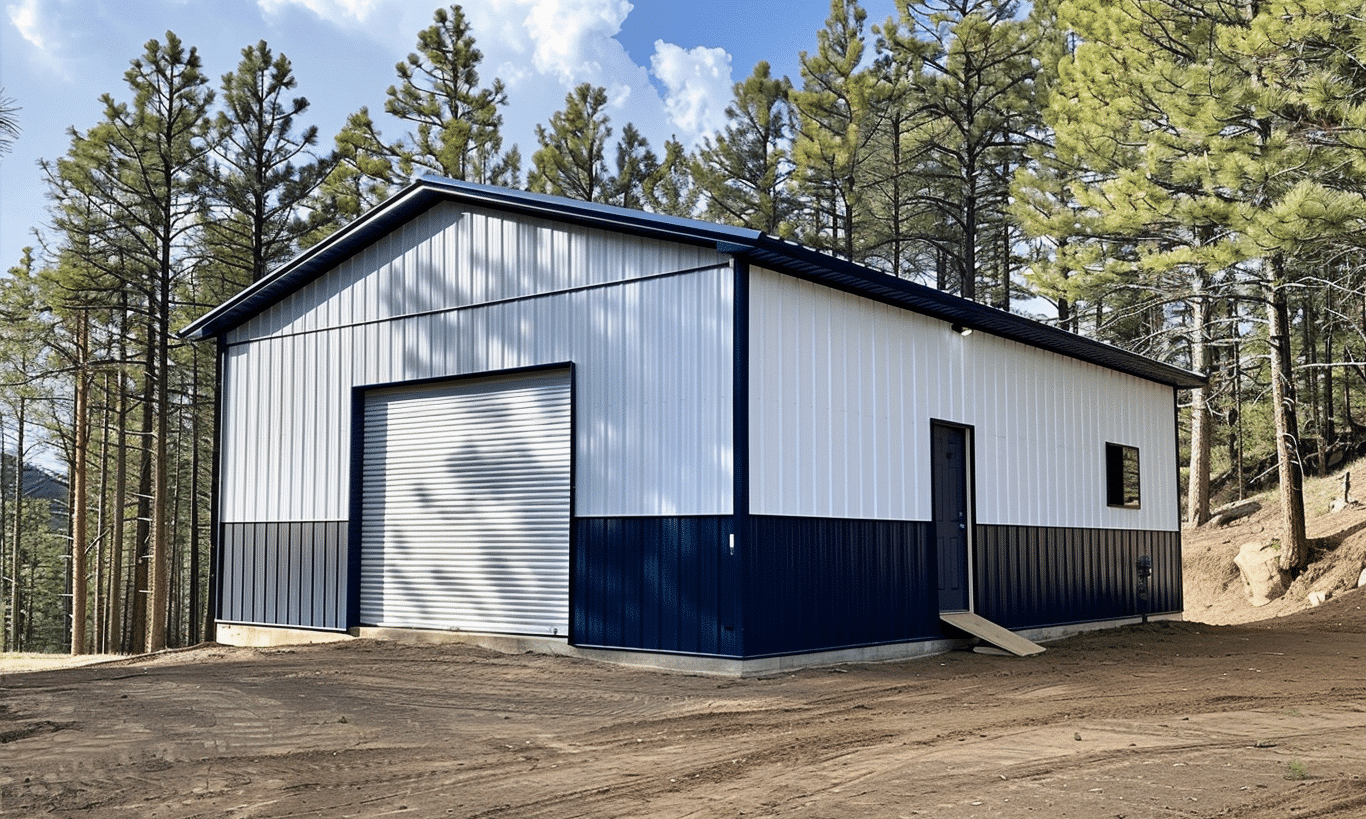
What type of warranty and post-construction support do you provide?
We stand behind our work with comprehensive warranty coverage that encompasses both materials and workmanship. Beyond the warranty period, our ongoing support includes regular maintenance programs, building performance reviews, and dedicated technical assistance. Our commitment is to ensure your building continues performing optimally throughout its lifetime, which is why many of our clients maintain long-term relationships with us well after construction completion.
Can my building be modified or expanded in the future?
Yes, we specifically design our steel buildings with future adaptability in mind. During the initial planning phase, we can incorporate features that make future expansions or modifications more straightforward and cost-effective. Our engineering team considers factors like:
- Expansion zones and structural requirements
- Additional door and window placements
- Utility capacity for future needs
- Loading requirements for potential additions
- Flexible interior configurations
Your Building Project, Simplified
- Clear, upfront pricing
- Thorough evaluation to ensure the best value for your investment
- Flexible customization options
- Fast delivery times
- Expert guidance to keep you fully informed at every step
Contact
