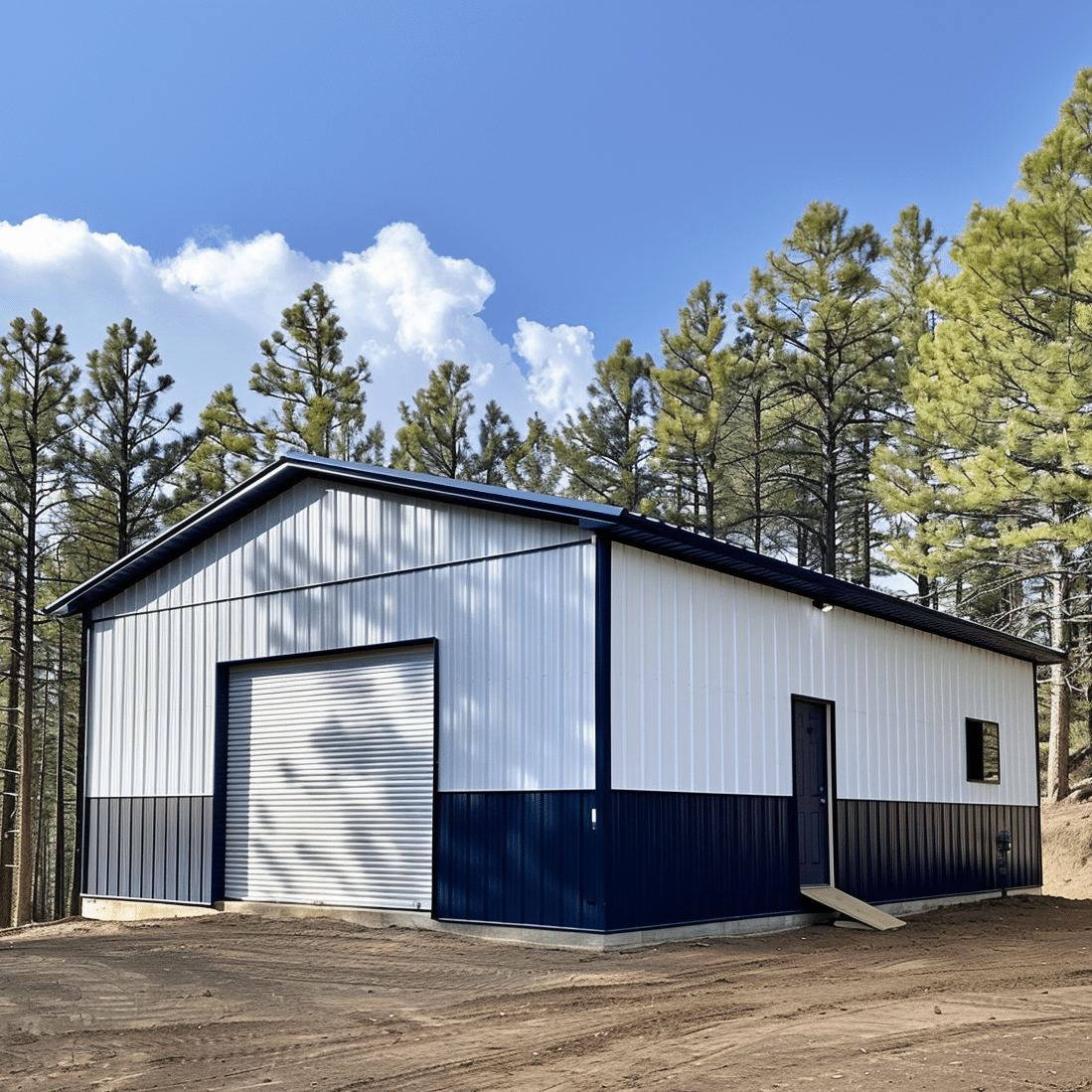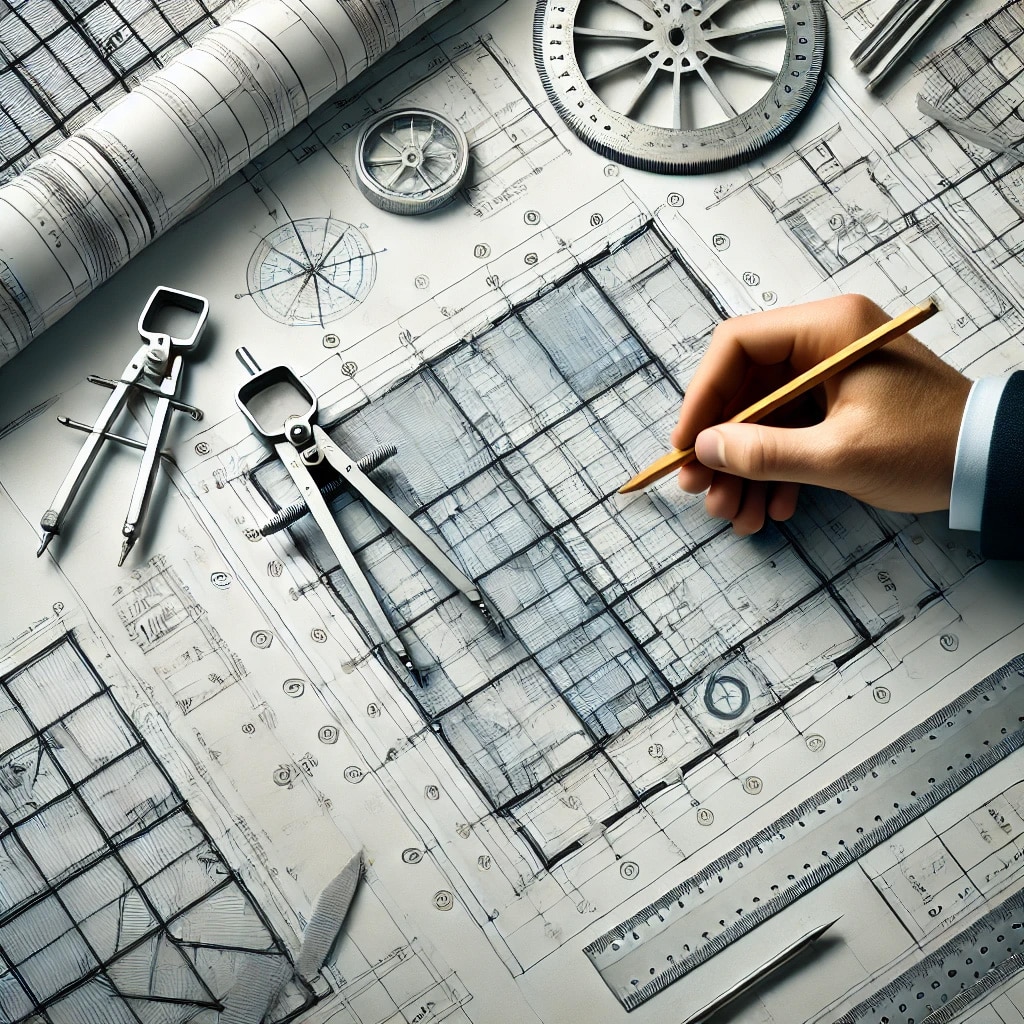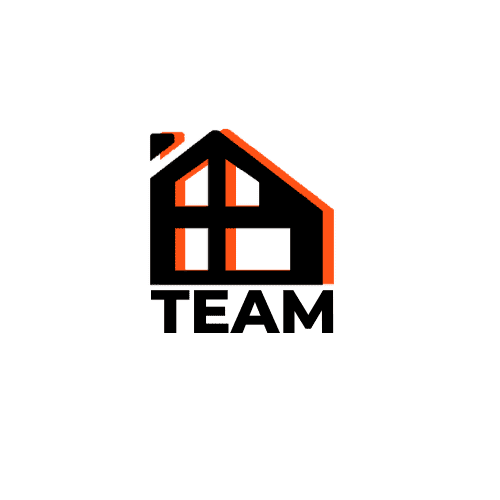Your Building Team
Precision Engineered Drawings for Steel Buildings
Starting your steel building project with detailed, professional engineered drawings is one of the smartest decisions you can make. These drawings, crafted by certified engineers, serve as the foundation for your entire project, ensuring accuracy and clarity at every stage.

Your Vision,
Our Expertise,
Maximum Value
Begin with Certified Engineered Drawings
The Smart Way to Start Your Steel Building Project
Precision and Clarity
Engineered drawings provide a precise representation of your building’s specifications. By starting with detailed, professional blueprints, you can significantly reduce the likelihood of misunderstandings and errors during the construction phase, ensuring that your project runs smoothly from start to finish.
Cost Savings
Working directly with our engineering team to produce these drawings can often save you money. By bypassing middlemen and obtaining certified drawings directly from our experts, you avoid unnecessary markup fees and expedite the entire process, helping you stay on budget.
Professionalism and Confidence
Having engineered drawings in hand demonstrates your commitment to the project and presents you as a knowledgeable and prepared buyer. This level of professionalism can help you secure better deals and ensure that your project is taken seriously by suppliers and contractors alike.
Ensure Accuracy and Efficiency from the Ground Up
By starting with accurate, certified drawings, you significantly reduce the need for revisions later in the process, saving both time and money.
Certified Engineer Drawings
Our certified drawings ensure compliance with all local building codes, providing you with a solid foundation for your project.
Experienced Engineers
Work with our team of seasoned professionals who bring years of expertise to your project, ensuring every detail is meticulously planned and executed.
Custom Engineered Drawings
Tailored structural drawings for steel buildings to ensure that your project meets local building regulations and engineering standards.
Permit-Ready Drawings
Comprehensive and detailed drawings ready for submission to local building authorities for construction permits.
Foundation Engineering Drawings
Engineered drawings specifically for building foundations, ensuring stability and safety for steel structures.
Structural Load Calculations
Engineering calculations for determining load capacities, ensuring that your steel building can withstand environmental factors like wind, snow, and seismic forces.
3D Modeling for Engineering Purposes
Detailed 3D models of steel building components for better visualization and accuracy in the engineering phase.
As-Built Drawings
Accurate representation of a completed steel building, reflecting any changes made during construction.
Revisions and Updates for Existing Drawings
Modifications to existing engineered drawings to accommodate changes or updates to building plans.
Code Compliance Verification
Professional verification that all engineered drawings comply with local, provincial, and national building codes and regulations.

Contact Our Certified Engineers Today
Ready to bring your steel building project to life with precision and confidence? Start by securing expertly crafted engineered drawings from our certified engineers. These detailed plans are essential for ensuring your project’s success, from obtaining accurate quotes to complying with local building codes.
Why Choose Us?
Precision and Expertise: Our certified engineers have the experience and knowledge to deliver accurate and reliable drawings that set the foundation for your project’s success. Explore our comprehensive steel building design services to see how we ensure every aspect of your project is meticulously planned.
Comprehensive Support: From the initial consultation to the final design, we’re with you every step of the way to ensure your project meets all requirements and exceeds expectations. Learn more about our full-service packages that guide you through every phase of your build.
Efficiency and Cost Savings: Starting with professional drawings helps streamline the entire process, reducing the risk of costly errors and delays. Our construction services and steel building supply ensure that your project moves forward smoothly, saving you time and money.
Let’s Get Started
Complete the form below to get in touch with our team and take the first step toward obtaining your engineered drawings. We’re ready to help you turn your vision into a reality with precision, efficiency, and expert support. Visit our services page for a full overview of what we offer.

